5750 Phoenix Drive #24, Dallas, TX 75231
Local realty services provided by:Better Homes and Gardens Real Estate Edwards & Associates
Listed by: shane warawa678-699-8274
Office: coldwell banker apex, realtors
MLS#:21066887
Source:GDAR
Price summary
- Price:$124,900
- Price per sq. ft.:$122.09
- Monthly HOA dues:$395
About this home
PRICE IMPROVEMENT!!!
Stylish 2-Bedroom Condo in the Heart of Downtown Dallas!
Experience the perfect blend of comfort, style, and location with this beautifully maintained 2-bedroom, 2-bath condo in one of Dallas’s most convenient and vibrant neighborhoods. Just minutes from Texas Health Presbyterian Hospital, nearby universities, premier dining, shopping, and with quick access to major freeways—this home is ideal for professionals, students, and city lovers alike.
Step inside to a bright, open-concept living space filled with natural light and soaring ceilings. The living room boasts a wood-burning fireplace, ceiling fans, and a seamless flow into the dining area and kitchen—perfect for entertaining or cozy nights in.
The updated kitchen features quartz countertops, stainless steel appliances, and a smart layout that connects effortlessly with the rest of the home. Recently installed French doors open to your own private patio retreat, offering a charming spot for morning coffee or evening relaxation.
Key Features:
Two generously sized bedrooms and two full bathrooms
Brand-new French doors leading to private patio
Two assigned covered parking spaces
HOA covers water and gas—only electric is paid separately
Community amenities and a central location near top Dallas hotspots
Whether you're looking for your first home, a stylish city retreat, or a smart investment, this move-in ready condo delivers on every level.
Don't miss out on this prime Downtown Dallas opportunity—schedule your showing today!
Contact an agent
Home facts
- Year built:1981
- Listing ID #:21066887
- Added:101 day(s) ago
- Updated:January 02, 2026 at 12:46 PM
Rooms and interior
- Bedrooms:2
- Total bathrooms:2
- Full bathrooms:2
- Living area:1,023 sq. ft.
Heating and cooling
- Cooling:Central Air, Electric
- Heating:Central, Natural Gas
Structure and exterior
- Roof:Composition
- Year built:1981
- Building area:1,023 sq. ft.
- Lot area:2.01 Acres
Schools
- High school:Conrad
- Middle school:Tasby
- Elementary school:Lee Mcshan
Finances and disclosures
- Price:$124,900
- Price per sq. ft.:$122.09
New listings near 5750 Phoenix Drive #24
- New
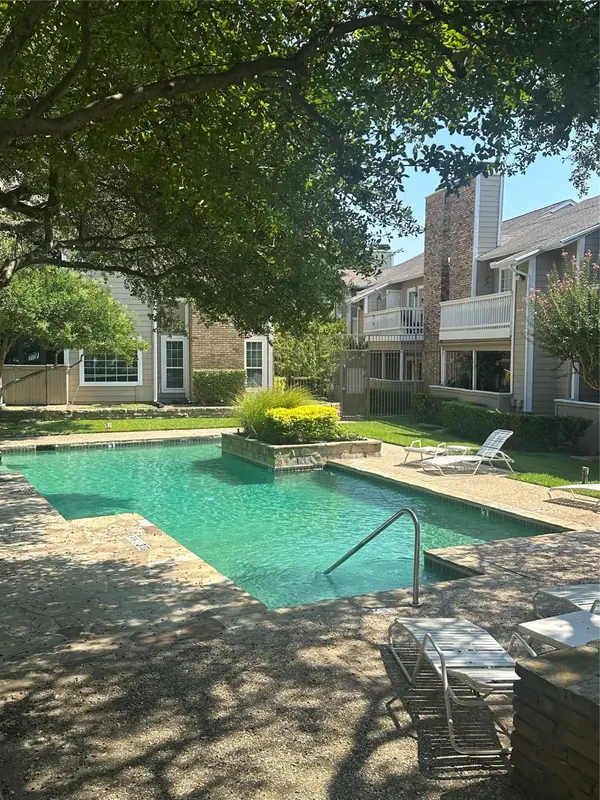 $149,900Active1 beds 1 baths713 sq. ft.
$149,900Active1 beds 1 baths713 sq. ft.8600 Coppertowne Lane #1403, Dallas, TX 75243
MLS# 21144088Listed by: GARDA REAL ESTATE DEVELOPMENT - New
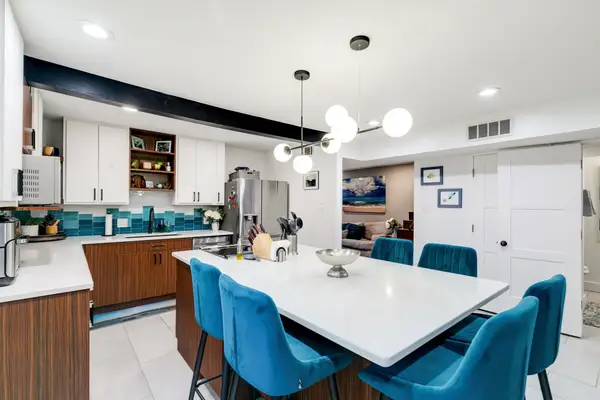 $290,000Active2 beds 3 baths1,172 sq. ft.
$290,000Active2 beds 3 baths1,172 sq. ft.4347 Dickason Avenue #111, Dallas, TX 75219
MLS# 21144109Listed by: HOMESOURCE REALTY - New
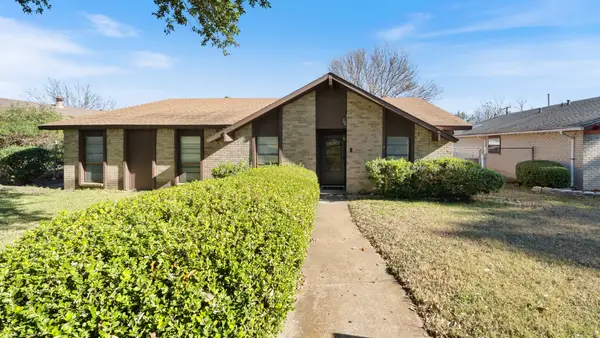 $255,000Active4 beds 2 baths1,680 sq. ft.
$255,000Active4 beds 2 baths1,680 sq. ft.7020 Nandina Drive, Dallas, TX 75241
MLS# 21141431Listed by: RE/MAX ARBORS - New
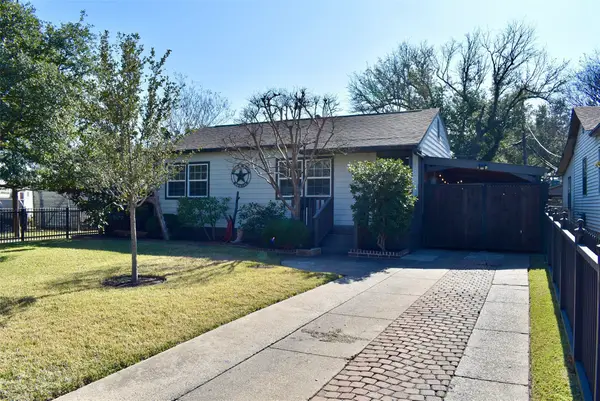 $329,500Active4 beds 2 baths1,213 sq. ft.
$329,500Active4 beds 2 baths1,213 sq. ft.2212 Barlow Avenue, Dallas, TX 75224
MLS# 21143721Listed by: MONUMENT REALTY - Open Sat, 11am to 1pmNew
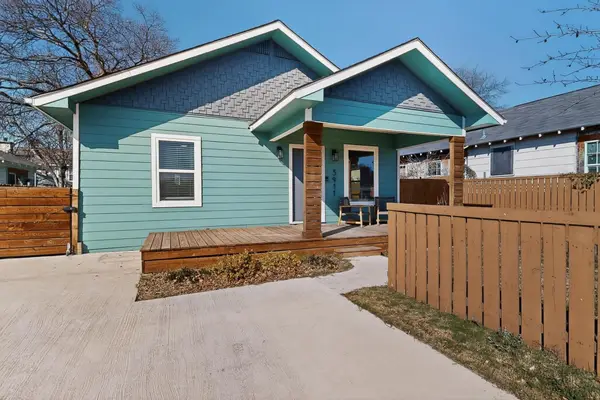 $365,000Active2 beds 3 baths1,355 sq. ft.
$365,000Active2 beds 3 baths1,355 sq. ft.5911 E Grand Avenue, Dallas, TX 75223
MLS# 21143918Listed by: MORA BELLA, INC. - New
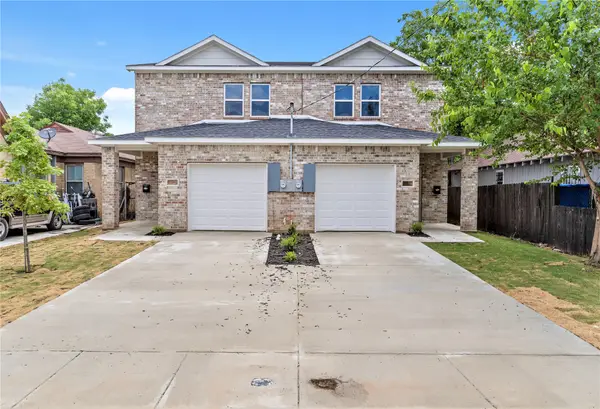 $300,000Active3 beds 3 baths1,493 sq. ft.
$300,000Active3 beds 3 baths1,493 sq. ft.5004 Colonial Avenue, Dallas, TX 75215
MLS# 21143919Listed by: JPAR NORTH METRO - New
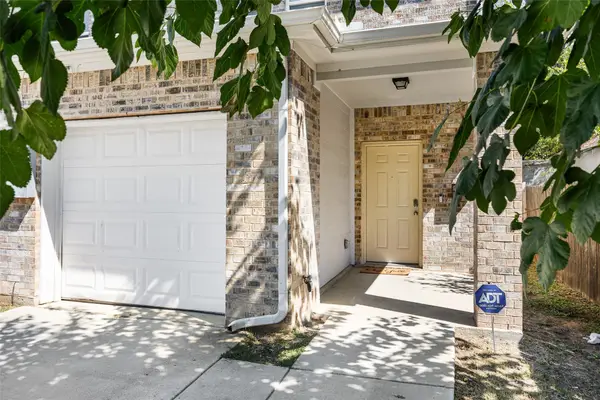 $300,000Active3 beds 3 baths1,493 sq. ft.
$300,000Active3 beds 3 baths1,493 sq. ft.5006 Colonial Avenue, Dallas, TX 75215
MLS# 21143941Listed by: JPAR NORTH METRO - New
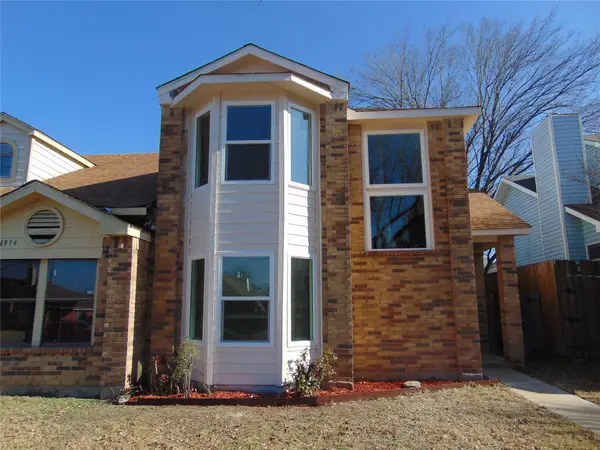 $210,000Active3 beds 2 baths1,262 sq. ft.
$210,000Active3 beds 2 baths1,262 sq. ft.4912 Berridge Lane, Dallas, TX 75227
MLS# 21134848Listed by: RE/MAX DFW ASSOCIATES - New
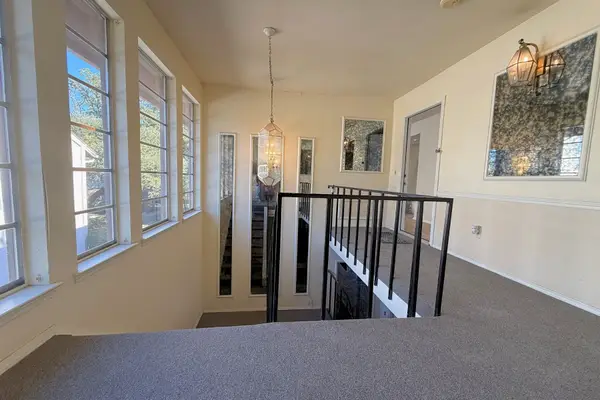 $127,000Active1 beds 1 baths740 sq. ft.
$127,000Active1 beds 1 baths740 sq. ft.10574 High Hollows Drive, Dallas, TX 75230
MLS# 21138051Listed by: NEXTHOME NEXTGEN REALTY - New
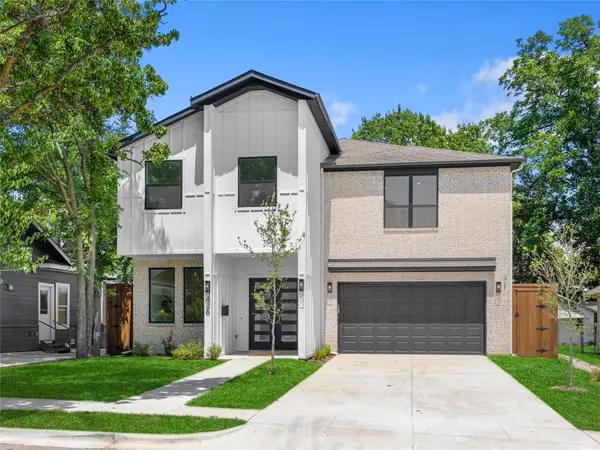 $899,900Active5 beds 5 baths4,181 sq. ft.
$899,900Active5 beds 5 baths4,181 sq. ft.426 Martinique Avenue, Dallas, TX 75223
MLS# 21142046Listed by: KING REALTY, LLC
