5750 Phoenix Drive #33, Dallas, TX 75231
Local realty services provided by:Better Homes and Gardens Real Estate Senter, REALTORS(R)
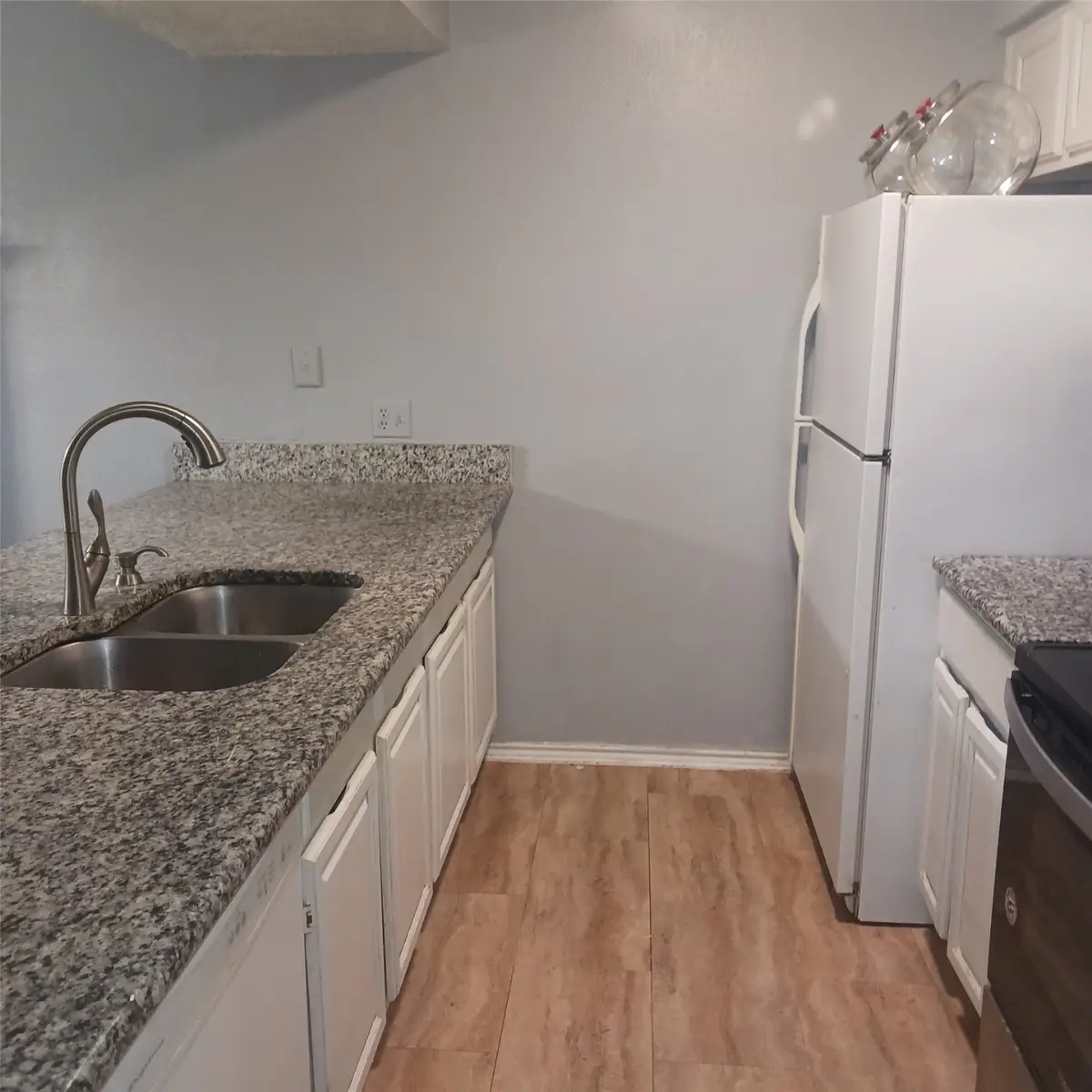
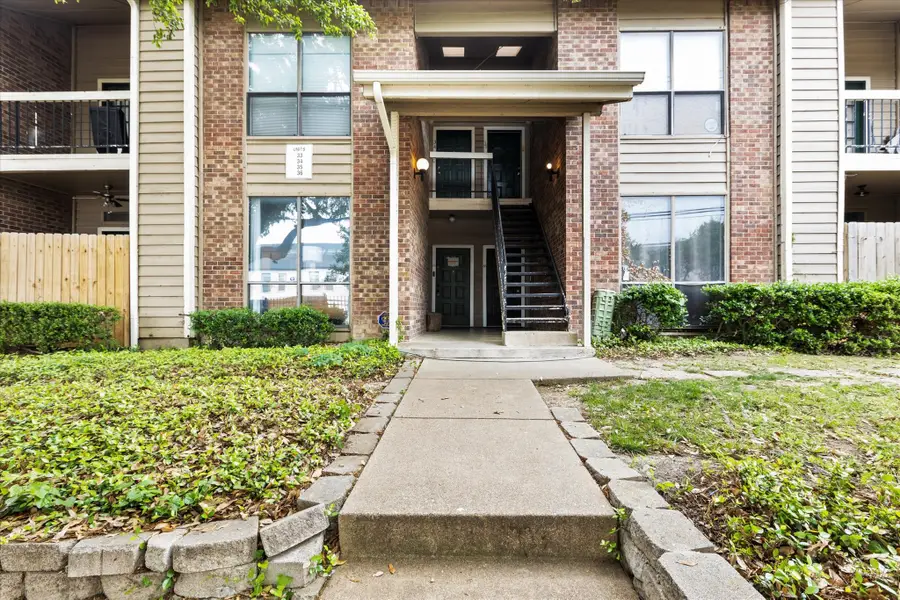
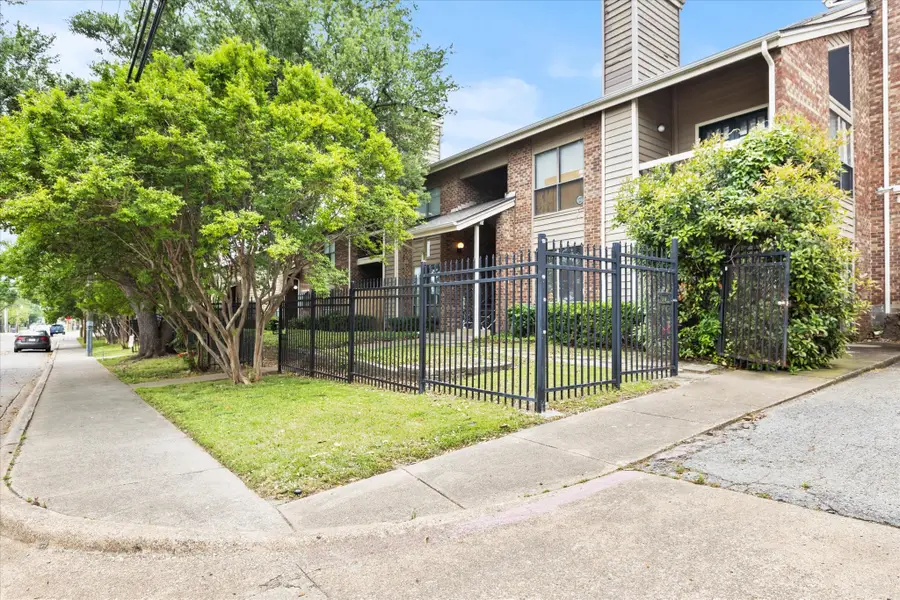
Listed by:melody brown972-302-2399
Office:exp realty
MLS#:20914047
Source:GDAR
Price summary
- Price:$150,000
- Price per sq. ft.:$146.63
- Monthly HOA dues:$478
About this home
Charming 2-Bedroom Condo in Prime Dallas Location!
Welcome to this beautifully maintained 2-bedroom, 2-bath condo ideally situated just minutes from Texas Health Presbyterian Hospital, local colleges, top-rated dining, shopping, and with easy access to major freeways—perfect for commuters and city explorers alike!
Step inside to discover a spacious, open-concept layout with plenty of natural light. The owner has recently installed a brand new HVAC system, offering peace of mind and energy efficiency year-round.
Enjoy your mornings on the cozy front covered patio, and make the most of weekends with a private back patio that features gated access to the community swimming pool. Whether you're relaxing or entertaining, this space is designed for comfort and convenience.
HOA pays water and gas, and the electric is the only utility that the new owners are responsible for. Also since the new HVAC was installed, the summer electric bill was only $130mthly.
Additional highlights include two assigned parking spots—one covered and one open—ensuring hassle-free parking for you and your guests.
Don’t miss out on this incredible opportunity to own a well-located, move-in ready condo in the heart of Dallas!
Contact an agent
Home facts
- Year built:1981
- Listing Id #:20914047
- Added:112 day(s) ago
- Updated:August 09, 2025 at 11:40 AM
Rooms and interior
- Bedrooms:2
- Total bathrooms:2
- Full bathrooms:2
- Living area:1,023 sq. ft.
Structure and exterior
- Year built:1981
- Building area:1,023 sq. ft.
- Lot area:2.01 Acres
Schools
- High school:Hillcrest
- Middle school:Robert Hill
- Elementary school:Vickerymea
Finances and disclosures
- Price:$150,000
- Price per sq. ft.:$146.63
- Tax amount:$3,841
New listings near 5750 Phoenix Drive #33
- Open Sat, 1 to 4pmNew
 $1,795,000Active5 beds 6 baths4,400 sq. ft.
$1,795,000Active5 beds 6 baths4,400 sq. ft.3207 Whitehall Drive, Dallas, TX 75229
MLS# 20997626Listed by: ELITE LIVING REALTY - Open Sun, 12 to 3pmNew
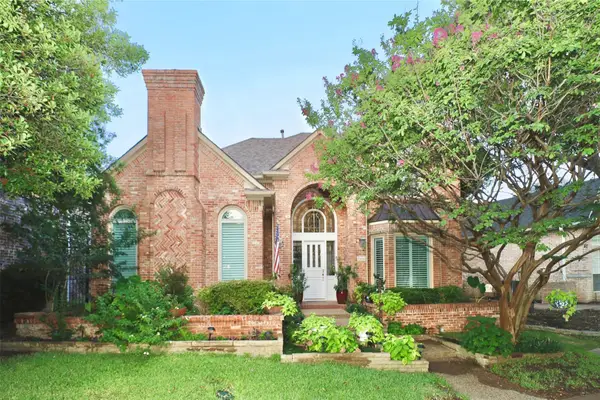 $1,050,000Active3 beds 3 baths3,437 sq. ft.
$1,050,000Active3 beds 3 baths3,437 sq. ft.5414 Preston Fairways Circle, Dallas, TX 75252
MLS# 21023599Listed by: NORTHBROOK REALTY GROUP - New
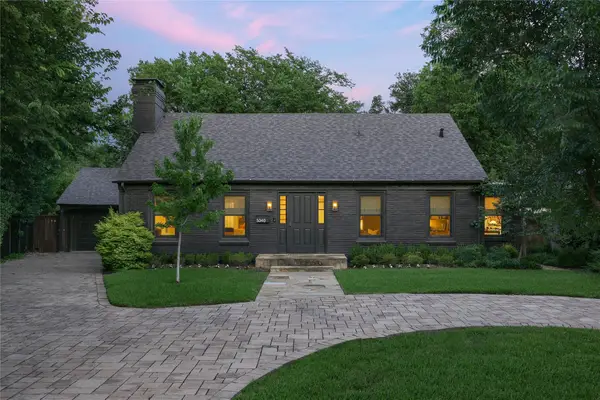 $2,195,000Active3 beds 3 baths2,670 sq. ft.
$2,195,000Active3 beds 3 baths2,670 sq. ft.5040 Horseshoe Trail, Dallas, TX 75209
MLS# 21028944Listed by: DAVE PERRY MILLER REAL ESTATE - New
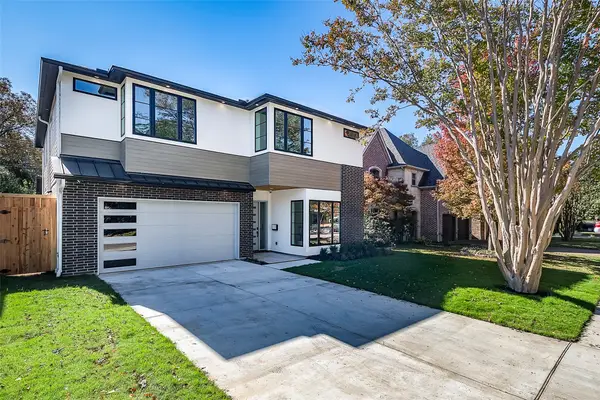 $1,749,000Active4 beds 5 baths3,887 sq. ft.
$1,749,000Active4 beds 5 baths3,887 sq. ft.6126 Velasco Avenue, Dallas, TX 75214
MLS# 21032015Listed by: TEXAS URBAN LIVING REALTY - New
 $650,000Active3 beds 4 baths2,063 sq. ft.
$650,000Active3 beds 4 baths2,063 sq. ft.4212 Bowser Avenue #C, Dallas, TX 75219
MLS# 21032080Listed by: SURGE INVESTMENT REALTY - New
 $63,000Active0.25 Acres
$63,000Active0.25 Acres4511 Yancy Street, Dallas, TX 75216
MLS# 21032128Listed by: TDREALTY - New
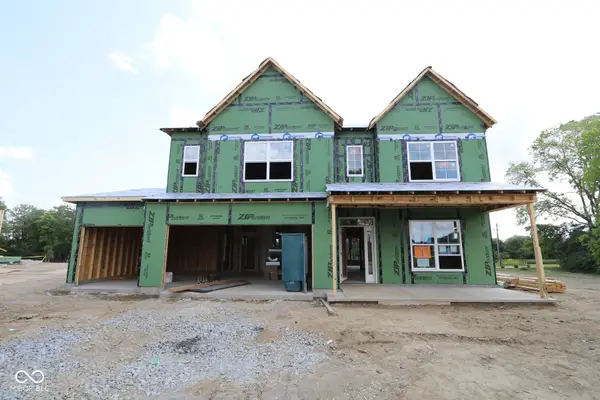 $629,990Active4 beds 3 baths3,179 sq. ft.
$629,990Active4 beds 3 baths3,179 sq. ft.9051 Ambassador Street, McCordsville, IN 46055
MLS# 22056743Listed by: M/I HOMES OF INDIANA, L.P. - Open Sun, 1am to 3pmNew
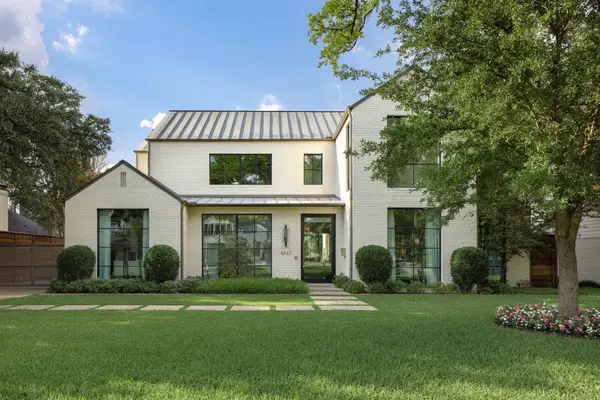 $3,995,000Active4 beds 7 baths4,763 sq. ft.
$3,995,000Active4 beds 7 baths4,763 sq. ft.5523 Greenbrier Drive, Dallas, TX 75209
MLS# 21022959Listed by: COMPASS RE TEXAS, LLC. - New
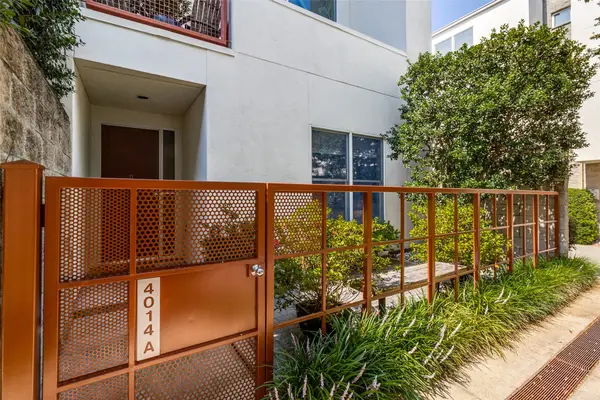 $825,000Active2 beds 3 baths2,348 sq. ft.
$825,000Active2 beds 3 baths2,348 sq. ft.4014 Travis Street #A, Dallas, TX 75204
MLS# 21024254Listed by: COLDWELL BANKER REALTY - Open Sun, 1 to 3pmNew
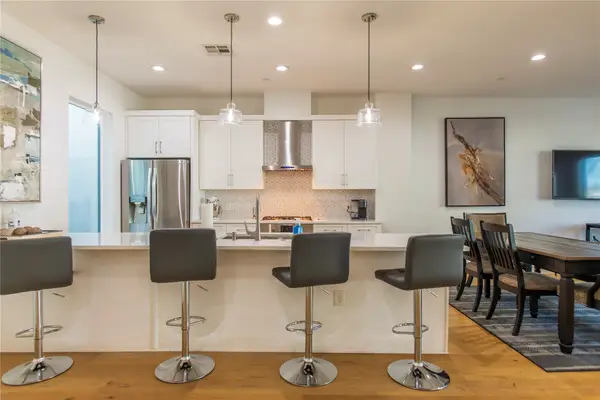 $564,900Active2 beds 3 baths1,827 sq. ft.
$564,900Active2 beds 3 baths1,827 sq. ft.2222 Moser Avenue #111, Dallas, TX 75206
MLS# 21029057Listed by: EXP REALTY LLC

