5750 Phoenix Drive #51, Dallas, TX 75231
Local realty services provided by:Better Homes and Gardens Real Estate Winans



Listed by:thomas zepeda214-749-5667
Office:joe atkins realty
MLS#:20866558
Source:GDAR
Price summary
- Price:$141,900
- Price per sq. ft.:$173.68
- Monthly HOA dues:$385
About this home
****SELLER IS MOTIVATED! Seller is offering a $2000 credit at closing, perfect to assist with closing costs, rate buy-downs, or updates of your choice.****
Welcome to this light-filled, open-concept first-floor condo, where walls of windows bring the outdoors in. This turn-key condo features an updated kitchen with sleek stainless steel appliances, a breakfast bar, and a stylish shiplap accent wall in the dining area. The spacious living room boasts a cozy wood-burning fireplace, perfect for relaxing. The primary en suite is a private retreat with a huge walk-in closet, dual sinks with granite countertops, a walk-in shower, and built-in linen & medicine cabinets for ample storage. Step outside to the expansive rear balcony, an ideal space for morning coffee or entertaining. Enjoy the convenience of covered parking right outside the unit and the added security. Ideally located near major highways (75, 635, and 12), this condo is just minutes from NorthPark Center, premier shopping, dining, and downtown—offering unmatched convenience and style. Water, Trash & Sewer are included in HOA. Whether you're looking to invest or purchase your first home, this updated condo is an incredible opportunity!
Contact an agent
Home facts
- Year built:1981
- Listing Id #:20866558
- Added:153 day(s) ago
- Updated:August 09, 2025 at 11:40 AM
Rooms and interior
- Bedrooms:1
- Total bathrooms:1
- Full bathrooms:1
- Living area:817 sq. ft.
Heating and cooling
- Cooling:Central Air, Electric
- Heating:Central, Electric
Structure and exterior
- Roof:Composition
- Year built:1981
- Building area:817 sq. ft.
- Lot area:2.01 Acres
Schools
- High school:Conrad
- Middle school:Tasby
- Elementary school:Lee Mcshan
Finances and disclosures
- Price:$141,900
- Price per sq. ft.:$173.68
New listings near 5750 Phoenix Drive #51
- New
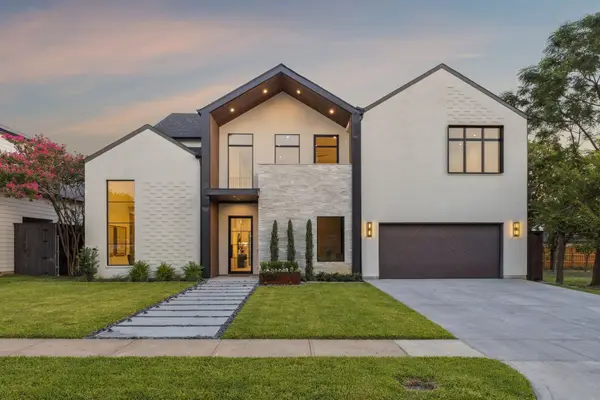 $1,850,000Active4 beds 5 baths4,663 sq. ft.
$1,850,000Active4 beds 5 baths4,663 sq. ft.3936 Rochelle Drive, Dallas, TX 75220
MLS# 21002520Listed by: ALLIE BETH ALLMAN & ASSOC. - New
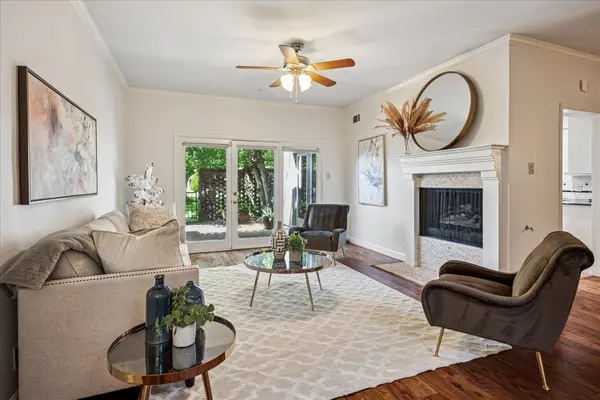 $519,000Active3 beds 4 baths2,310 sq. ft.
$519,000Active3 beds 4 baths2,310 sq. ft.12466 Montego Plaza, Dallas, TX 75230
MLS# 21015159Listed by: DAVE PERRY MILLER REAL ESTATE - New
 $229,000Active1 beds 1 baths660 sq. ft.
$229,000Active1 beds 1 baths660 sq. ft.1200 Main Street #1002, Dallas, TX 75202
MLS# 21029669Listed by: DOUGLAS ELLIMAN REAL ESTATE - New
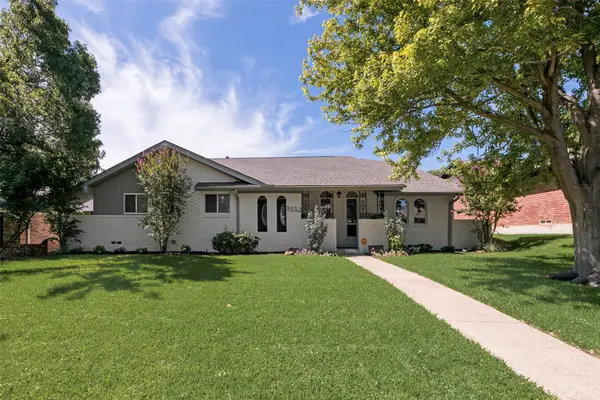 $779,000Active4 beds 3 baths3,236 sq. ft.
$779,000Active4 beds 3 baths3,236 sq. ft.9552 Millridge Drive, Dallas, TX 75243
MLS# 21029818Listed by: COMPASS RE TEXAS, LLC. - New
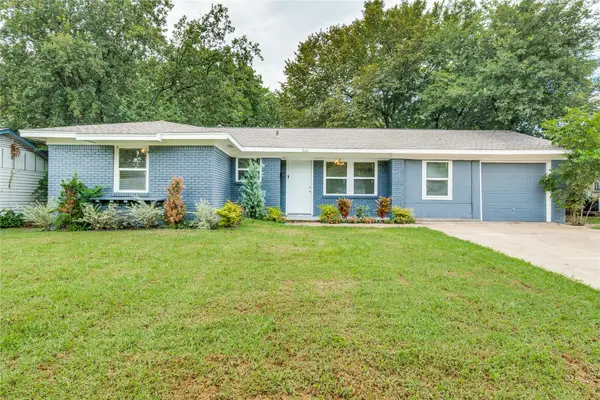 $230,000Active4 beds 2 baths1,240 sq. ft.
$230,000Active4 beds 2 baths1,240 sq. ft.820 Ivywood Drive, Dallas, TX 75232
MLS# 21030437Listed by: PERRY LEGACY REALTY - New
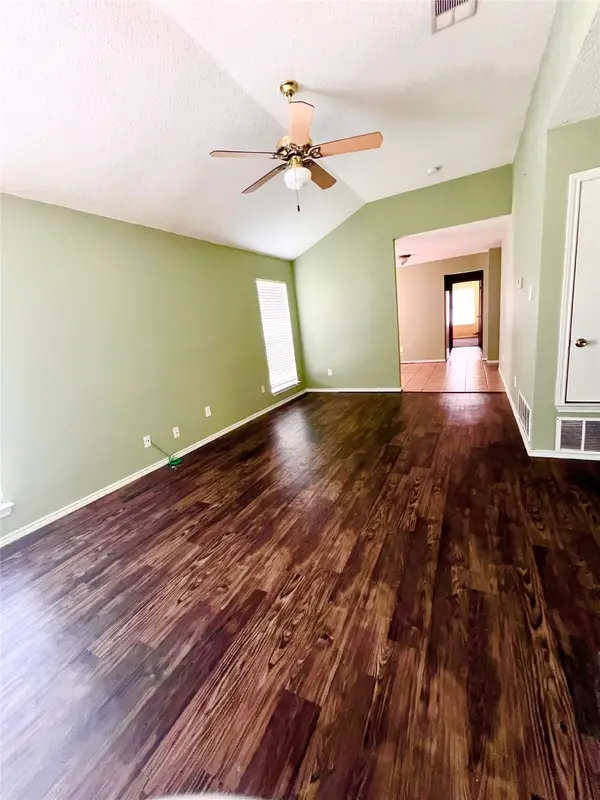 $224,900Active4 beds 2 baths1,423 sq. ft.
$224,900Active4 beds 2 baths1,423 sq. ft.9412 Jill Lane, Dallas, TX 75227
MLS# 21032537Listed by: ONDEMAND REALTY - New
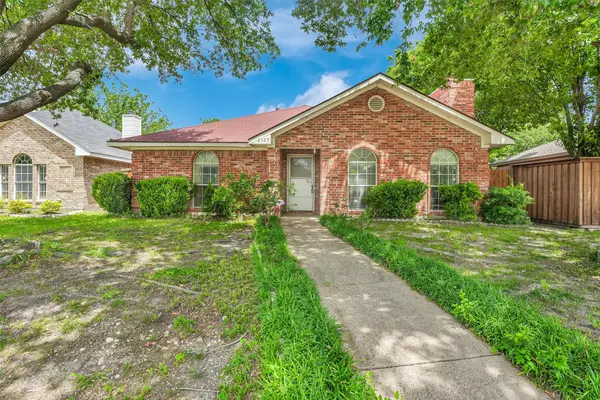 $320,000Active3 beds 2 baths1,598 sq. ft.
$320,000Active3 beds 2 baths1,598 sq. ft.2325 Park Vista Drive, Dallas, TX 75228
MLS# 21030540Listed by: EXP REALTY LLC - New
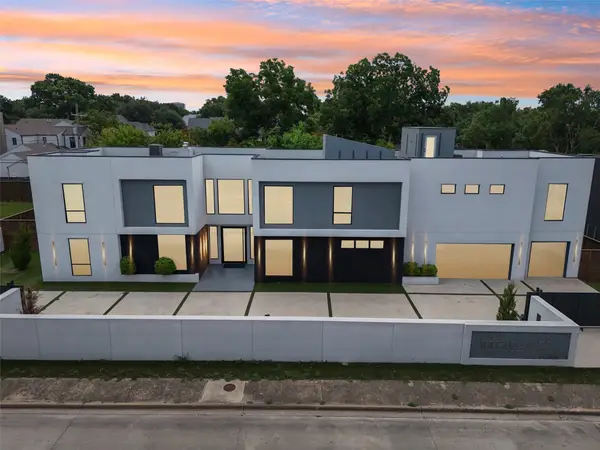 $3,100,000Active5 beds 6 baths7,040 sq. ft.
$3,100,000Active5 beds 6 baths7,040 sq. ft.6108 Walnut Hill Lane, Dallas, TX 75230
MLS# 21030642Listed by: LUXELY REAL ESTATE - New
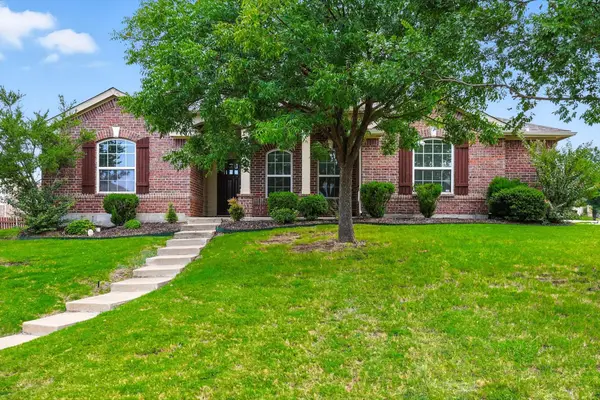 $357,000Active4 beds 2 baths2,290 sq. ft.
$357,000Active4 beds 2 baths2,290 sq. ft.8487 Creekbluff Drive, Dallas, TX 75249
MLS# 21031111Listed by: KELLER WILLIAMS REALTY DPR - Open Sat, 11am to 2pmNew
 $269,900Active2 beds 1 baths1,015 sq. ft.
$269,900Active2 beds 1 baths1,015 sq. ft.3816 Mount Washington Street, Dallas, TX 75211
MLS# 21032339Listed by: NEXTHOME NTX LUXE LIVING
