5803 Velasco Avenue, Dallas, TX 75206
Local realty services provided by:Better Homes and Gardens Real Estate Lindsey Realty
Listed by:catherine blevens832-545-1156
Office:compass re texas, llc.
MLS#:21043795
Source:GDAR
Price summary
- Price:$1,670,000
- Price per sq. ft.:$402.99
About this home
Giving California vibes, this 2008 home was reimagined with a striking white stucco façade, all new black-framed windows, with a welcoming covered entry with classic columns and a balcony above. Inside, soaring ceilings and walls of windows flood the home with natural light. The spacious living room features a sleek marble-accented fireplace and is open to the gorgeous new kitchen with custom white oak cabinets, GE Monogram appliances as well as a butler's and walk-in pantry. This home has two primary suite bedroom options, one downstairs and one up. Both primary suites have dual vanities, a freestanding soaking tub, and an expansive walk-in shower with frameless glass enclosure. Also downstairs, you'll find an office with a full bath, formal dining room and laundry room - complete with a pet washing station! Every detail is elevated with contemporary fixtures and sophisticated finishes. Upstairs the wide plank white oak floors and tall ceilings continue, with a large bonus space that's open to the downstairs, two additional secondary bedrooms, and the second primary suite, this one with a balcony and a marble tile bathroom. It's not just the interior that's had a facelift, but between the walls as well. The entire home is encapsulated in spray foam insulation, new electrical, new windows, new HVAC, PVC plumbing, and a tankless water heater to name a few. A rear electric gated entry opens to the backyard, with a detached two car garage and an air conditioned guest quarters above complete with a full bath. Walkable to Lower Greenville's retail and restaurants.
Contact an agent
Home facts
- Year built:2008
- Listing ID #:21043795
- Added:51 day(s) ago
- Updated:November 01, 2025 at 11:40 AM
Rooms and interior
- Bedrooms:5
- Total bathrooms:4
- Full bathrooms:4
- Living area:4,144 sq. ft.
Heating and cooling
- Cooling:Ceiling Fans, Central Air, Electric
- Heating:Central, Natural Gas
Structure and exterior
- Roof:Composition
- Year built:2008
- Building area:4,144 sq. ft.
- Lot area:0.19 Acres
Schools
- High school:Woodrow Wilson
- Middle school:Long
- Elementary school:Geneva Heights
Finances and disclosures
- Price:$1,670,000
- Price per sq. ft.:$402.99
- Tax amount:$20,115
New listings near 5803 Velasco Avenue
- New
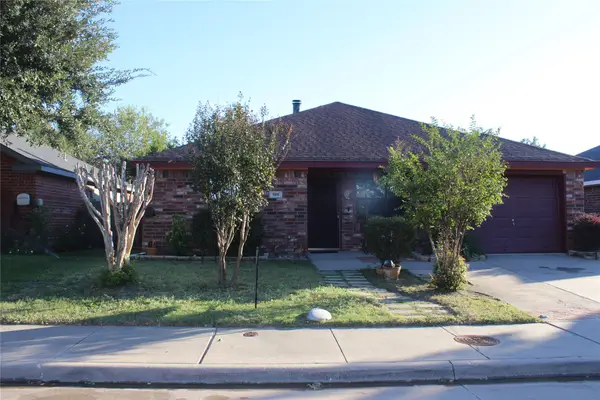 $259,900Active3 beds 2 baths1,226 sq. ft.
$259,900Active3 beds 2 baths1,226 sq. ft.5010 El Sol Street, Dallas, TX 75236
MLS# 21101739Listed by: ULTIMA REAL ESTATE - New
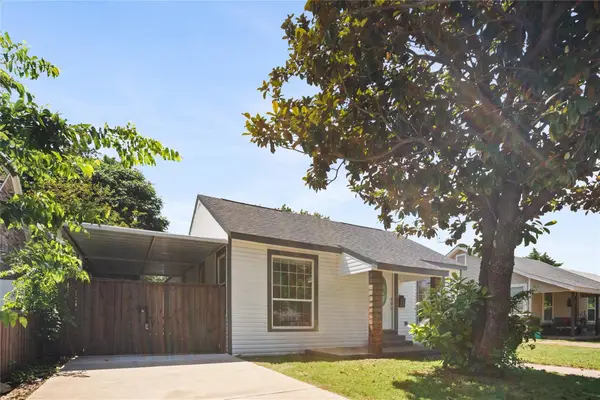 $340,000Active3 beds 2 baths1,426 sq. ft.
$340,000Active3 beds 2 baths1,426 sq. ft.703 N Jester Avenue, Dallas, TX 75211
MLS# 21101704Listed by: ANGEL REALTORS - New
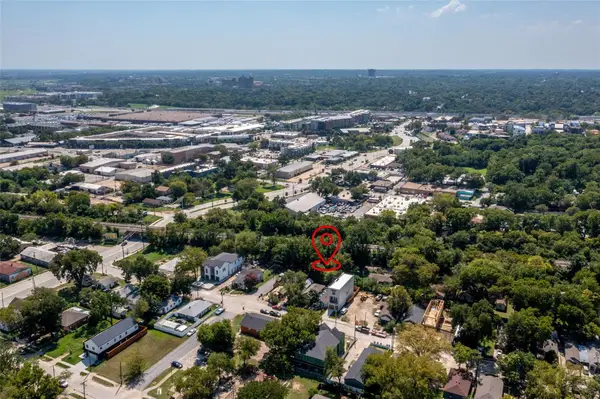 $99,000Active0.05 Acres
$99,000Active0.05 Acres907 Walkway Street, Dallas, TX 75212
MLS# 21101721Listed by: WEICHERT REALTORS/PROPERTY PAR - New
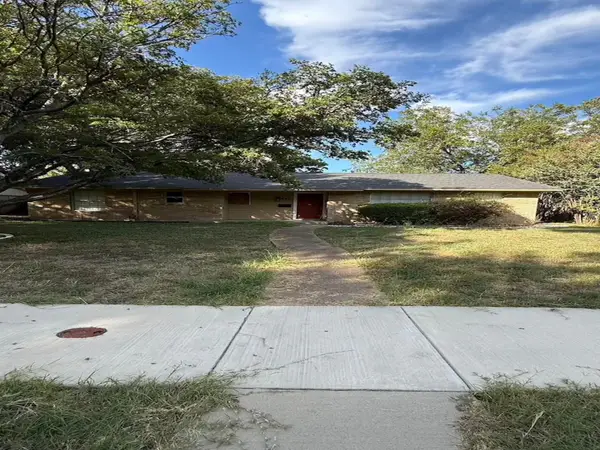 $250,000Active3 beds 2 baths1,270 sq. ft.
$250,000Active3 beds 2 baths1,270 sq. ft.655 W Pentagon Parkway, Dallas, TX 75224
MLS# 21088225Listed by: KELLER WILLIAMS LONESTAR DFW - New
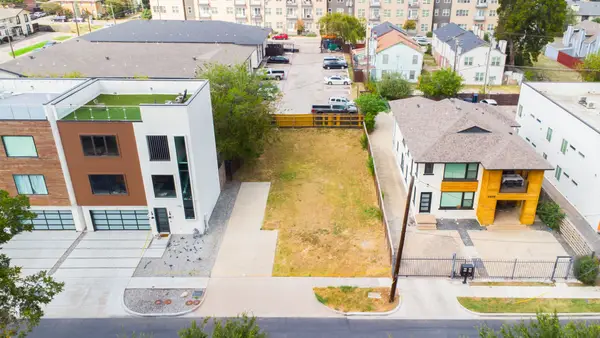 $374,999Active0.11 Acres
$374,999Active0.11 Acres4593 Virginia Avenue, Dallas, TX 75204
MLS# 21097261Listed by: LINCOLNWOOD PROPERTIES - New
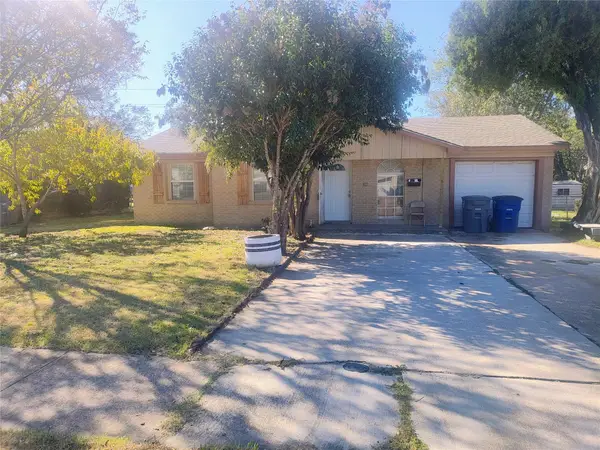 $200,000Active3 beds 1 baths1,239 sq. ft.
$200,000Active3 beds 1 baths1,239 sq. ft.7835 Woodshire Drive, Dallas, TX 75232
MLS# 21101542Listed by: JASON MITCHELL REAL ESTATE - New
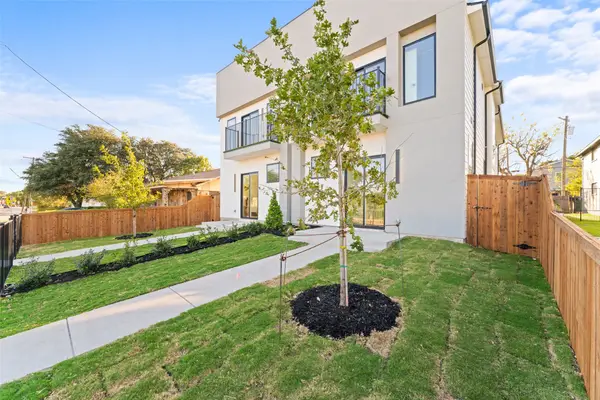 $599,900Active3 beds 4 baths2,000 sq. ft.
$599,900Active3 beds 4 baths2,000 sq. ft.2313 S Vernon Avenue, Dallas, TX 75224
MLS# 21101682Listed by: DWELL DALLAS REALTORS, LLC - New
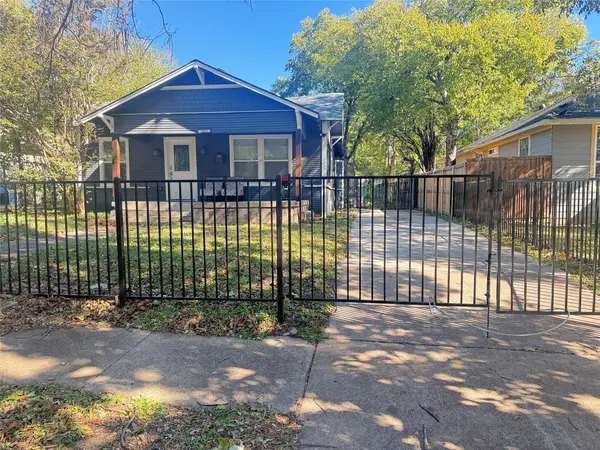 $425,000Active3 beds 2 baths1,352 sq. ft.
$425,000Active3 beds 2 baths1,352 sq. ft.1022 Wayne Street, Dallas, TX 75223
MLS# 21101642Listed by: SUNSHINE REALTY EXPERTS - New
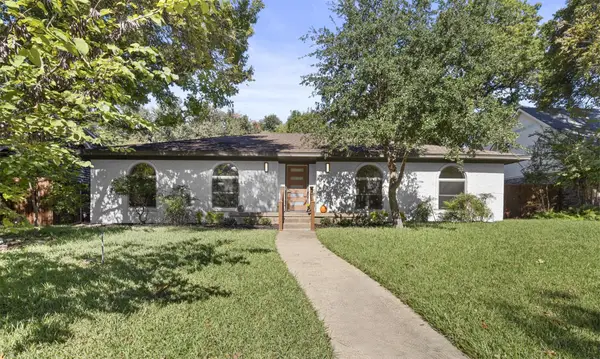 $649,900Active4 beds 3 baths2,369 sq. ft.
$649,900Active4 beds 3 baths2,369 sq. ft.13123 Roaring Springs Lane, Dallas, TX 75240
MLS# 20980478Listed by: JPAR - FRISCO - Open Sun, 2 to 4pmNew
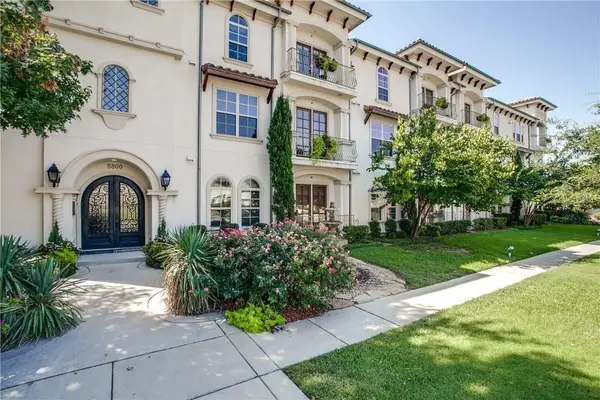 $425,000Active3 beds 2 baths1,499 sq. ft.
$425,000Active3 beds 2 baths1,499 sq. ft.5800 Mccommas Boulevard #A207, Dallas, TX 75206
MLS# 21097919Listed by: FATHOM REALTY
