5805 Birchbrook Drive #201, Dallas, TX 75206
Local realty services provided by:Better Homes and Gardens Real Estate Edwards & Associates
Listed by: melissa jennings214-697-0847
Office: briggs freeman sotheby's int'l
MLS#:21102612
Source:GDAR
Price summary
- Price:$274,900
- Price per sq. ft.:$210.01
- Monthly HOA dues:$456
About this home
This beautiful second-floor end unit has been completely renovated and shows like a model home. Located in a prime neighborhood on the outskirts of Park Cities, this condo has community pool access, is move-in ready and is packed with upscale finishes.
Updates include: Wood-look ceramic tile flooring throughout, stylish details like wainscoting, chair rail, and beadboard ceiling, stainless steel appliances and modern lighting fixtures. Frameless glass shower door and Nest thermostat. Faux wood blinds and upgraded hardware. Energy efficient Low-E windows. Both bedrooms feature generous walk-in closets. HUGE private patio balcony makes for great outdoor
entertaining. Two covered carport spaces lead directly to the building's back entrance—just steps from your door for easy access with groceries or gear. Unbeatable location is walkable to Central Market, Starbucks, and tons of restaurants, bars, and shopping. You're close to SMU, DART, and Mockingbird Station, with easy access to the Katy Trail Extension and White Rock Lake for biking, running, or weekend adventures. This one checks all the boxes—style, convenience, and a lifestyle location you'll love.
Contact an agent
Home facts
- Year built:1968
- Listing ID #:21102612
- Added:113 day(s) ago
- Updated:February 24, 2026 at 09:45 PM
Rooms and interior
- Bedrooms:2
- Total bathrooms:2
- Full bathrooms:2
- Living area:1,309 sq. ft.
Heating and cooling
- Cooling:Central Air, Electric
- Heating:Central, Electric
Structure and exterior
- Roof:Composition
- Year built:1968
- Building area:1,309 sq. ft.
- Lot area:3.04 Acres
Schools
- High school:Woodrow Wilson
- Middle school:Longfellow
- Elementary school:Mockingbird
Finances and disclosures
- Price:$274,900
- Price per sq. ft.:$210.01
New listings near 5805 Birchbrook Drive #201
- New
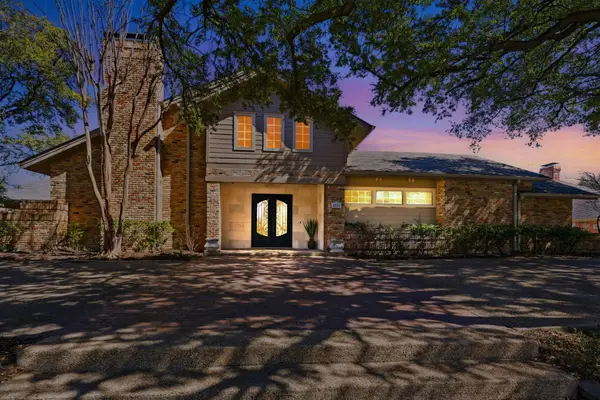 $1,599,000Active4 beds 5 baths4,295 sq. ft.
$1,599,000Active4 beds 5 baths4,295 sq. ft.5806 Bent Trail, Dallas, TX 75248
MLS# 21188509Listed by: COMPASS RE TEXAS, LLC - New
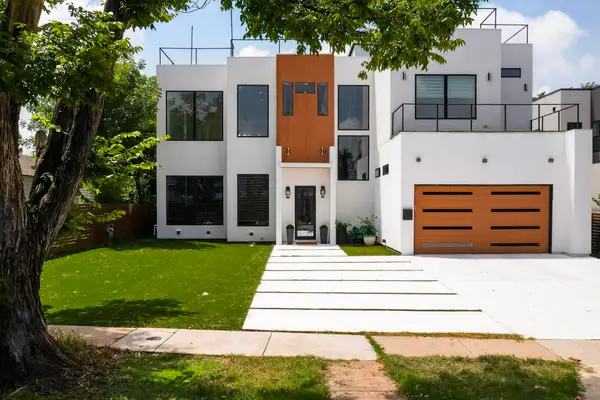 $2,200,000Active5 beds 5 baths4,530 sq. ft.
$2,200,000Active5 beds 5 baths4,530 sq. ft.3946 N Cresthaven Road, Dallas, TX 75209
MLS# 21188979Listed by: JPAR DALLAS - New
 $275,000Active2 beds 2 baths848 sq. ft.
$275,000Active2 beds 2 baths848 sq. ft.2806 Knight Street #103, Dallas, TX 75219
MLS# 21189023Listed by: COMPASS RE TEXAS, LLC - New
 $625,000Active2 beds 3 baths1,880 sq. ft.
$625,000Active2 beds 3 baths1,880 sq. ft.4734 Pacer Court, Dallas, TX 75204
MLS# 21187861Listed by: SCOUT RE TEXAS - New
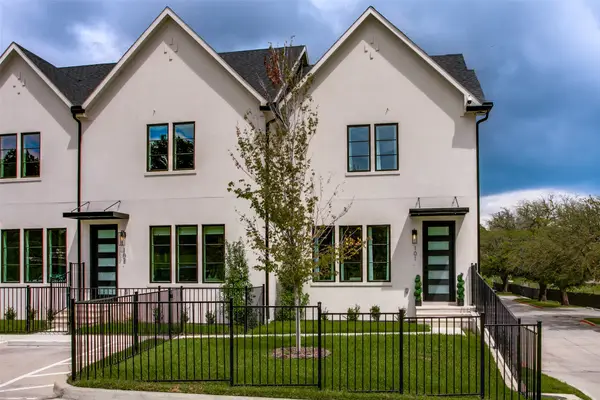 $609,000Active2 beds 3 baths1,465 sq. ft.
$609,000Active2 beds 3 baths1,465 sq. ft.7207 Gaston Avenue #102, Dallas, TX 75206
MLS# 21188860Listed by: MEYER GROUP REAL ESTATE - New
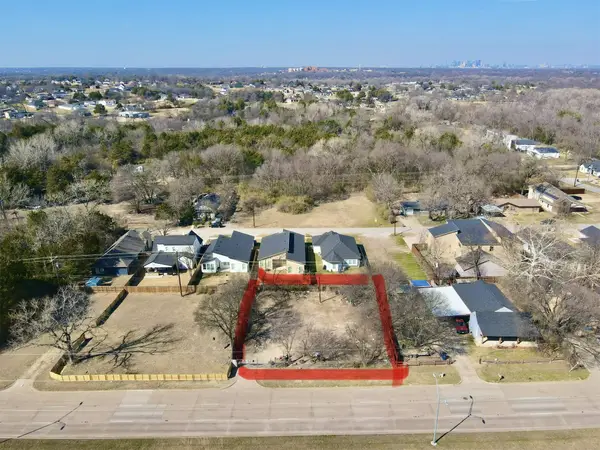 $65,000Active0.14 Acres
$65,000Active0.14 Acres2935 Simpson Stuart Road, Dallas, TX 75241
MLS# 21188929Listed by: ONYX LEGACY REALTY LLC - New
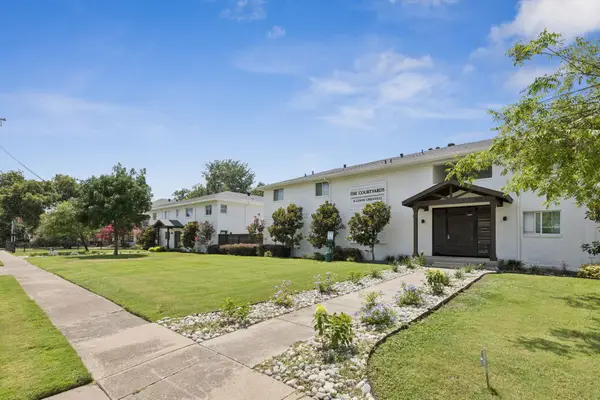 $5,595,000Active44 beds 44 baths19,368 sq. ft.
$5,595,000Active44 beds 44 baths19,368 sq. ft.5009-5015 Bryan Street, Dallas, TX 75206
MLS# 21185076Listed by: PERRY GUEST COMPANY - New
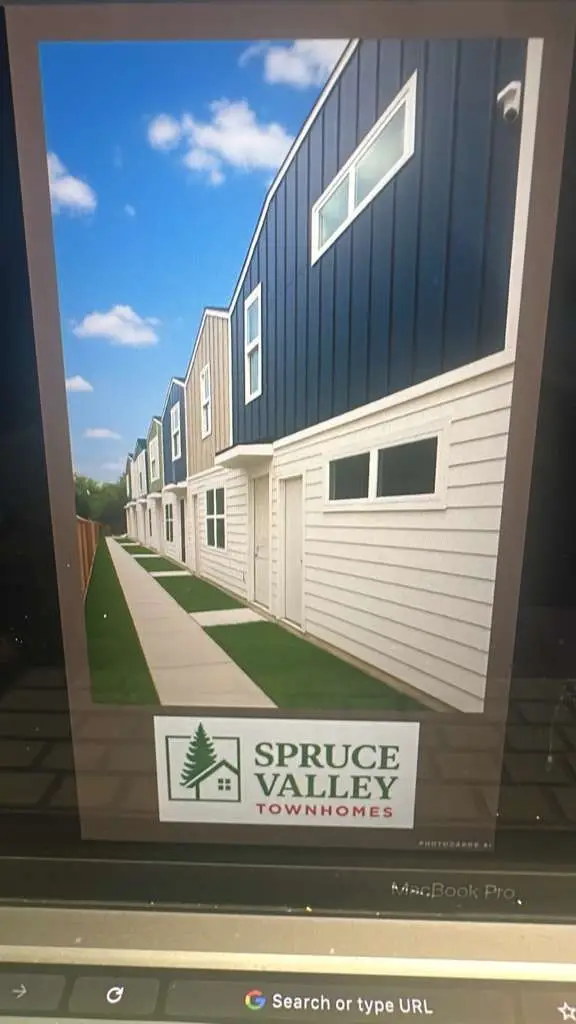 $325,000Active3 beds 2 baths1,477 sq. ft.
$325,000Active3 beds 2 baths1,477 sq. ft.2925 Spruce Valley Lane #402, Dallas, TX 75233
MLS# 21188172Listed by: JPAR DALLAS - New
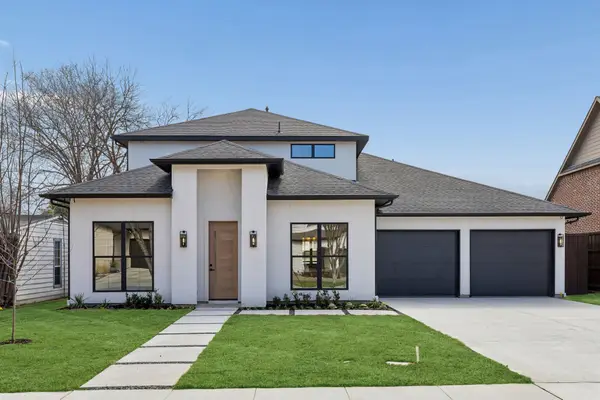 $1,100,000Active4 beds 2 baths3,243 sq. ft.
$1,100,000Active4 beds 2 baths3,243 sq. ft.2656 Leta Mae Lane, Dallas, TX 75234
MLS# 21184561Listed by: REAL BROKER, LLC - New
 $285,000Active3 beds 2 baths974 sq. ft.
$285,000Active3 beds 2 baths974 sq. ft.2730 San Diego Drive, Dallas, TX 75228
MLS# 21188833Listed by: KELLER WILLIAMS REALTY DPR

