5810 Northmoor Drive, Dallas, TX 75230
Local realty services provided by:Better Homes and Gardens Real Estate Winans
Listed by: darcie mcclellan
Office: dalton wade, inc.
MLS#:21055271
Source:GDAR
Price summary
- Price:$3,995,000
- Price per sq. ft.:$626.18
About this home
Stunning transitional design located in the heart of Preston Hollow. This showpiece is an
exemplary example of the finest craftsmanship detail you have come to expect from the
partnership of On Point Design and Bond+Truss Luxury Homes. Striking Stucco exterior with
custom finish, tongue groove cedar soffits, stunning standing seam metal accents panels
completed by commercial grade store-front windows. Inside take notice to 11-foot ceilings, floor
to ceiling windows, wide plank white oak hardwood floors. Elevated sophisticated finishes
with no expense spared. Beautiful high-end light fixtures from top designers including Aerin,
Kelly Wearstler, RH and Ralph Lauren. Breathtaking kitchen with robust Sub Zero Wolf
appliance package including 2 dishwashers + incredible secondary prep kitchen, walk-in pantry
area. Amazing living room space with soaring 14’ ceilings and Isokern masonry fireplace that
connects seamlessly to the dining room with walk-in, temperature-controlled wine room.
Oversized covered outdoor living area connects via large bi-parting glass slider with second
Isokern masonry fireplace, top-of-the-line Coyote grill and vaulted ceilings! Large backyard
perfect for a playground, pool or any new owner’s dream. Four secondary bathrooms all include
ensuite full bathrooms. Enormous upstairs playroom with exceptional glazing providing natural
lighting flanked by extra flex room perfect for a gym, second office or theater room. Both
upstairs and downstairs utility rooms and powder rooms make for the perfect living and
entertaining convenience. Schedule your private showing today and come see for yourself!
Contact an agent
Home facts
- Year built:2025
- Listing ID #:21055271
- Added:160 day(s) ago
- Updated:February 26, 2026 at 08:15 AM
Rooms and interior
- Bedrooms:5
- Total bathrooms:7
- Full bathrooms:5
- Half bathrooms:2
- Living area:6,380 sq. ft.
Heating and cooling
- Cooling:Central Air
- Heating:Central
Structure and exterior
- Year built:2025
- Building area:6,380 sq. ft.
- Lot area:0.41 Acres
Schools
- High school:Hillcrest
- Middle school:Benjamin Franklin
- Elementary school:Pershing
Finances and disclosures
- Price:$3,995,000
- Price per sq. ft.:$626.18
New listings near 5810 Northmoor Drive
- New
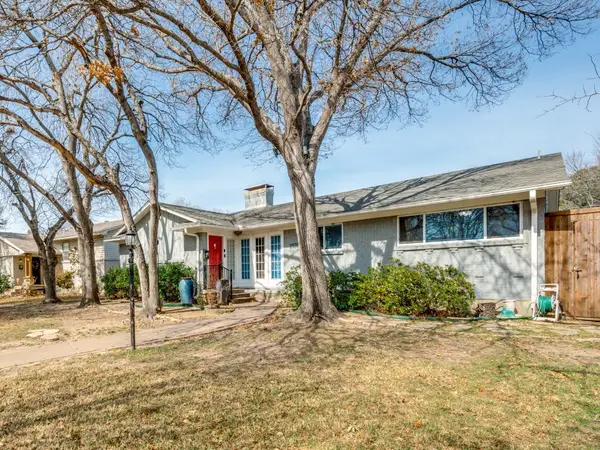 $595,000Active3 beds 2 baths2,233 sq. ft.
$595,000Active3 beds 2 baths2,233 sq. ft.9835 Estate Lane, Dallas, TX 75238
MLS# 21186546Listed by: ALLIE BETH ALLMAN & ASSOC. - Open Sat, 1 to 3pmNew
 $775,000Active4 beds 4 baths2,884 sq. ft.
$775,000Active4 beds 4 baths2,884 sq. ft.17108 Village Lane, Dallas, TX 75248
MLS# 21186849Listed by: MITCHELL HOME REAL ESTATE - New
 $899,000Active4 beds 3 baths2,398 sq. ft.
$899,000Active4 beds 3 baths2,398 sq. ft.10147 Mapleridge Drive, Dallas, TX 75238
MLS# 21187970Listed by: DAVE PERRY MILLER REAL ESTATE - New
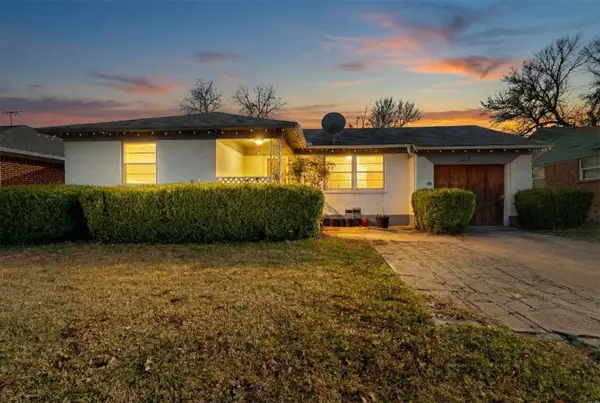 $159,000Active2 beds 1 baths1,191 sq. ft.
$159,000Active2 beds 1 baths1,191 sq. ft.3132 Gus Thomasson Road, Dallas, TX 75228
MLS# 21190899Listed by: ORCHARD BROKERAGE - New
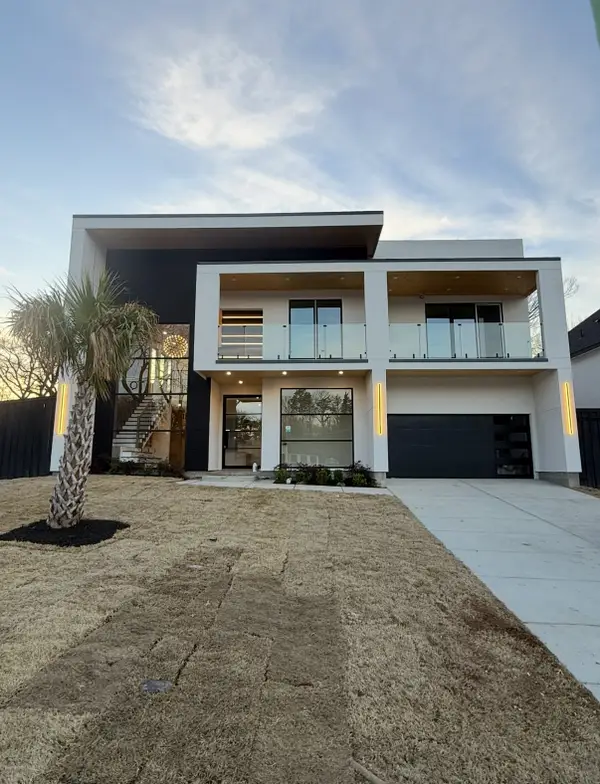 $539,000Active6 beds 5 baths3,490 sq. ft.
$539,000Active6 beds 5 baths3,490 sq. ft.2343 Fatima Avenue, Dallas, TX 75241
MLS# 21190976Listed by: ONLY 1 REALTY GROUP DALLAS - New
 $549,000Active6 beds 6 baths3,550 sq. ft.
$549,000Active6 beds 6 baths3,550 sq. ft.2347 Fatima Avenue, Dallas, TX 75241
MLS# 21191013Listed by: ONLY 1 REALTY GROUP DALLAS - New
 $180,000Active2 beds 1 baths760 sq. ft.
$180,000Active2 beds 1 baths760 sq. ft.2637 Pine Street, Dallas, TX 75215
MLS# 21187110Listed by: NB ELITE REALTY - New
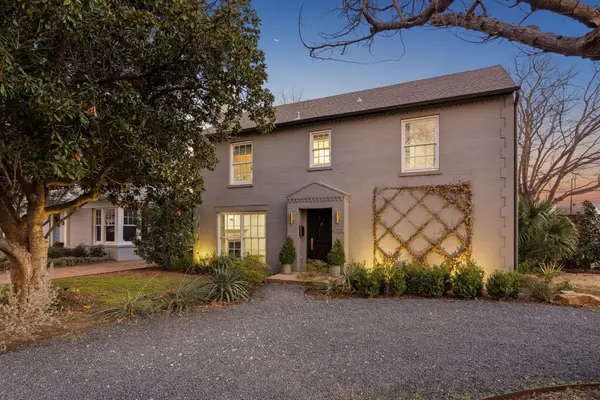 $1,349,000Active3 beds 4 baths2,263 sq. ft.
$1,349,000Active3 beds 4 baths2,263 sq. ft.4700 W Amherst Avenue, Dallas, TX 75209
MLS# 21190846Listed by: MONUMENT REALTY - New
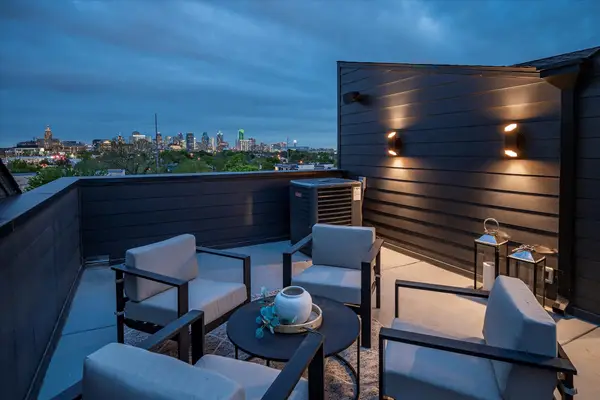 $739,000Active3 beds 3 baths2,201 sq. ft.
$739,000Active3 beds 3 baths2,201 sq. ft.4534 Lake Avenue #102, Dallas, TX 75219
MLS# 21190864Listed by: SCHIFANO REALTY GROUP, LLC - Open Sat, 2 to 4pmNew
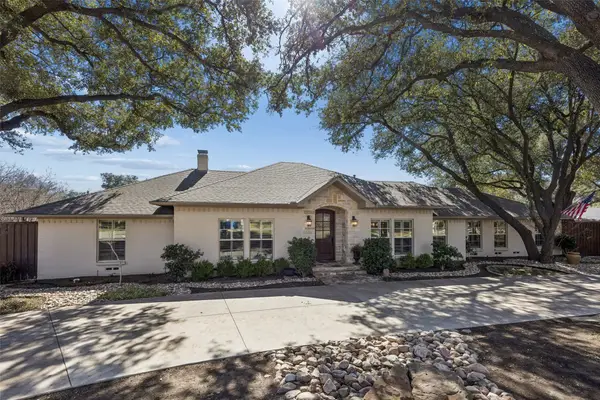 $1,495,000Active4 beds 4 baths3,801 sq. ft.
$1,495,000Active4 beds 4 baths3,801 sq. ft.6526 Meadowcreek Drive, Dallas, TX 75254
MLS# 21178477Listed by: EBBY HALLIDAY, REALTORS

