Local realty services provided by:Better Homes and Gardens Real Estate Edwards & Associates
Listed by: christopher avary940-300-7273
Office: call it closed international,
MLS#:21087014
Source:GDAR
Price summary
- Price:$485,000
- Price per sq. ft.:$306.57
- Monthly HOA dues:$350
About this home
This end-unit condo perfectly positioned in the heart of East Dallas, offering the ideal blend of modern city living, walkable lifestyle, and low-maintenance convenience. With soaring 10’ ceilings, rich hardwood floors, and warm espresso cabinetry, the interior delivers a refined yet comfortable aesthetic that feels both contemporary and inviting.
The open-concept kitchen is designed for both everyday living and entertaining, featuring stone countertops, a five-burner gas range, stainless steel appliances, and seamless flow into the main living area. Step outside to the oversized private balcony - perfect for morning coffee, evening relaxation, or hosting friends while enjoying the energy of the surrounding neighborhood.
Upstairs, two spacious bedrooms provide privacy and flexibility, complemented by a spa-inspired primary suite and a versatile sitting area ideal for a home office, reading nook, or quiet retreat. The upstairs AC compressor was replaced in 2024, offering added peace of mind and long-term comfort.
A rare two-car attached garage enhances both convenience and storage, an exceptional feature for this highly sought-after location. Beyond the walls of the home, this residence truly shines with its exceptional walkability and lifestyle appeal. Enjoy easy access to Lower Greenville, Knox-Henderson, and Old East Dallas, where acclaimed dining, boutique shopping, coffee spots, nightlife, and everyday conveniences are just minutes away. Nearby trails, green spaces, and fitness options support an active, urban lifestyle, while the HOA-managed exterior and included water, sewer, and trash services create a true lock-and-leave living experience. Whether you’re looking for a vibrant yet comfortable home base, want low-maintenance ownership, or are drawn to modern design paired with an unbeatable location, this end-unit condo delivers comfort, walkability, and convenience in one of Dallas’s most dynamic neighborhoods.
Contact an agent
Home facts
- Year built:2013
- Listing ID #:21087014
- Added:99 day(s) ago
- Updated:January 30, 2026 at 07:26 PM
Rooms and interior
- Bedrooms:2
- Total bathrooms:3
- Full bathrooms:2
- Half bathrooms:1
- Living area:1,582 sq. ft.
Structure and exterior
- Year built:2013
- Building area:1,582 sq. ft.
- Lot area:0.33 Acres
Schools
- High school:Woodrow Wilson
- Middle school:Long
- Elementary school:Geneva Heights
Finances and disclosures
- Price:$485,000
- Price per sq. ft.:$306.57
- Tax amount:$11,315
New listings near 5820 Bryan Parkway #10
- New
 $532,990Active3 beds 3 baths2,306 sq. ft.
$532,990Active3 beds 3 baths2,306 sq. ft.9194 Ambassador Street, McCordsville, IN 46055
MLS# 22082170Listed by: M/I HOMES OF INDIANA, L.P. - New
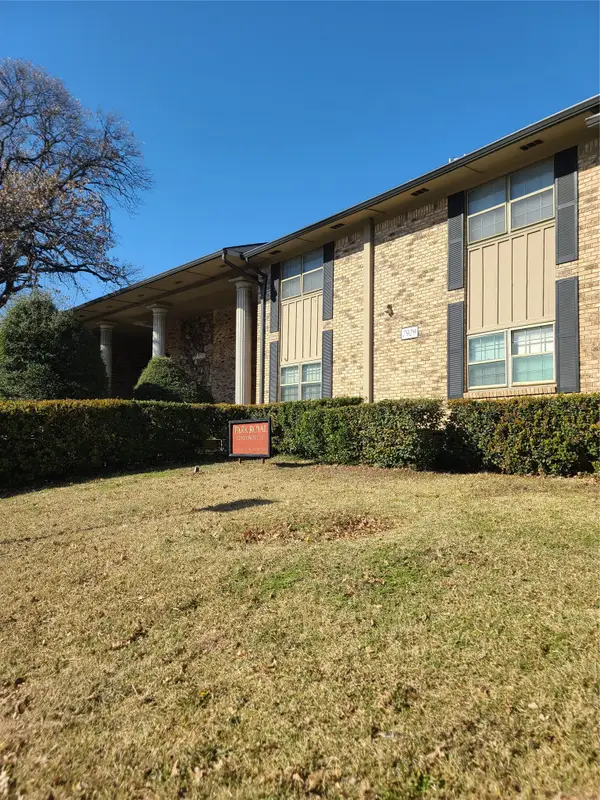 $140,000Active2 beds 2 baths992 sq. ft.
$140,000Active2 beds 2 baths992 sq. ft.7929 Royal Lane #121, Dallas, TX 75230
MLS# 21160604Listed by: CENTURY 21 ALLIANCE PROPERTIES - New
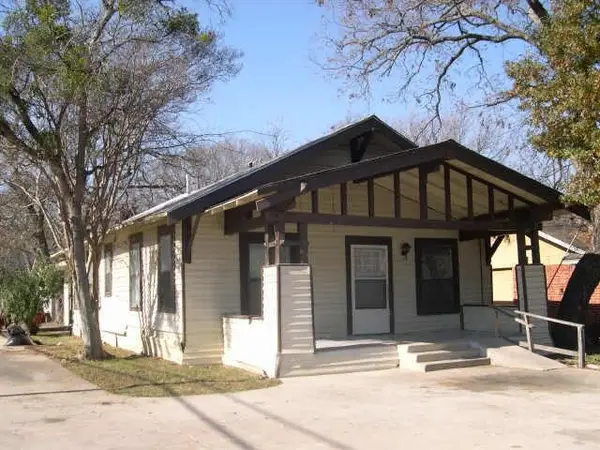 $250,000Active4 beds 2 baths2,284 sq. ft.
$250,000Active4 beds 2 baths2,284 sq. ft.227 S Waverly Drive, Dallas, TX 75208
MLS# 21166124Listed by: AMX REALTY - New
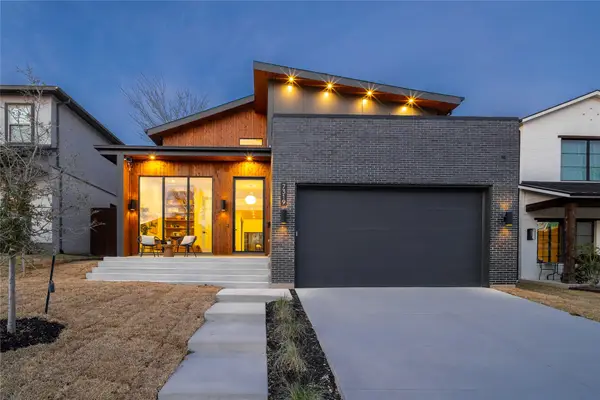 $1,999,000Active4 beds 5 baths4,174 sq. ft.
$1,999,000Active4 beds 5 baths4,174 sq. ft.7319 Casa Loma Avenue, Dallas, TX 75214
MLS# 21166289Listed by: COMPASS RE TEXAS, LLC - New
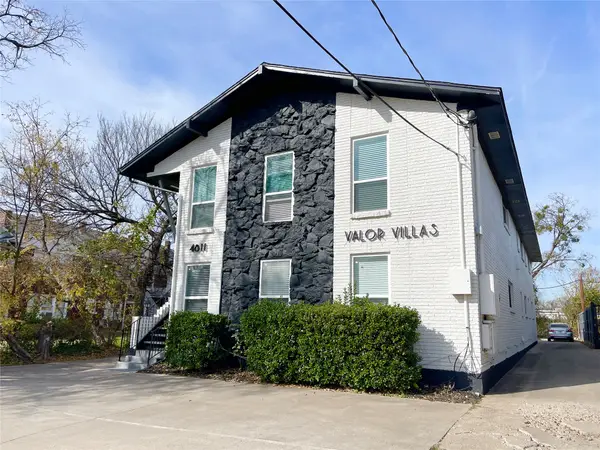 $1,250,000Active8 beds 6 baths4,268 sq. ft.
$1,250,000Active8 beds 6 baths4,268 sq. ft.4811 Live Oak Street, Dallas, TX 75204
MLS# 21166486Listed by: NAVIGATE MANAGEMENT CO. LLC - New
 $1,050,000Active4 beds 2 baths3,182 sq. ft.
$1,050,000Active4 beds 2 baths3,182 sq. ft.700 N Oak Cliff Boulevard, Dallas, TX 75208
MLS# 21124095Listed by: DAVE PERRY MILLER REAL ESTATE - New
 $600,000Active2 beds 1 baths1,186 sq. ft.
$600,000Active2 beds 1 baths1,186 sq. ft.3717 Throckmorton Street, Dallas, TX 75219
MLS# 21133078Listed by: EBBY HALLIDAY, REALTORS - New
 $215,000Active2 beds 2 baths955 sq. ft.
$215,000Active2 beds 2 baths955 sq. ft.6073 Milton Street #238, Dallas, TX 75206
MLS# 21165893Listed by: CALL IT CLOSED INTERNATIONAL, - New
 $1,999,900Active4 beds 5 baths4,350 sq. ft.
$1,999,900Active4 beds 5 baths4,350 sq. ft.5929 Mercedes Avenue, Dallas, TX 75206
MLS# 21166174Listed by: EBBY HALLIDAY REALTORS - Open Sun, 2 to 4pmNew
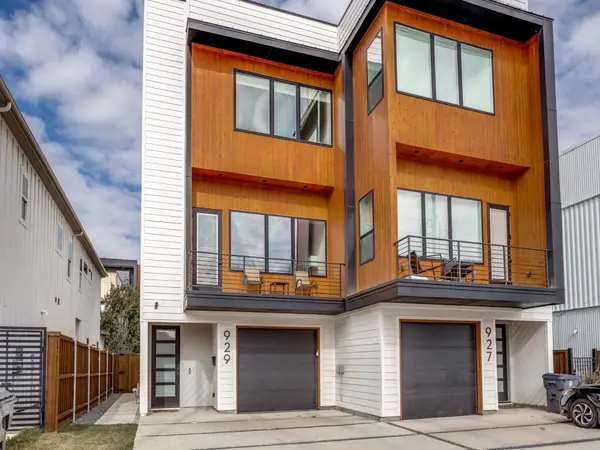 $599,900Active3 beds 4 baths2,086 sq. ft.
$599,900Active3 beds 4 baths2,086 sq. ft.929 Bayonne Street, Dallas, TX 75212
MLS# 21160995Listed by: CENTURY 21 JUDGE FITE CO.

