5822 Knightsbridge Drive, Dallas, TX 75252
Local realty services provided by:Better Homes and Gardens Real Estate Lindsey Realty

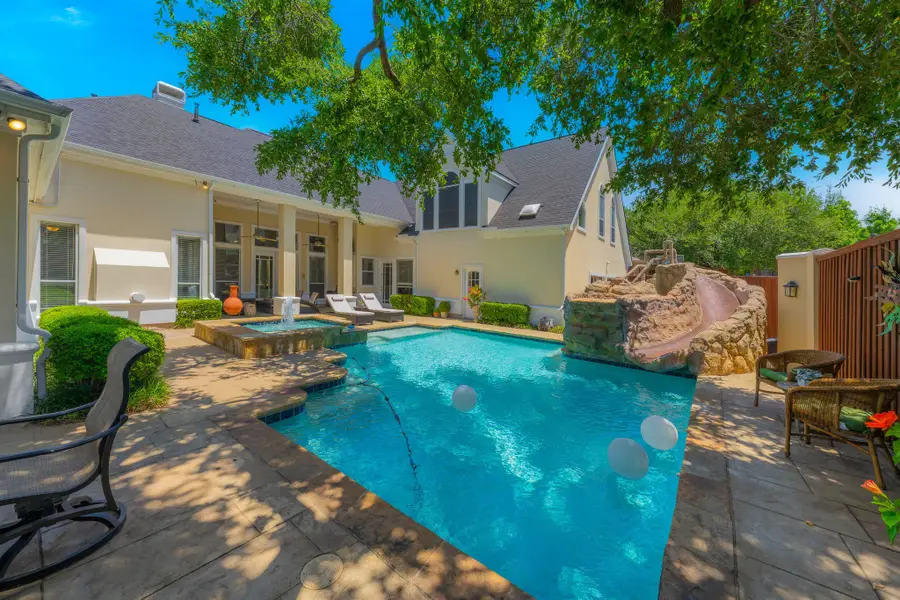
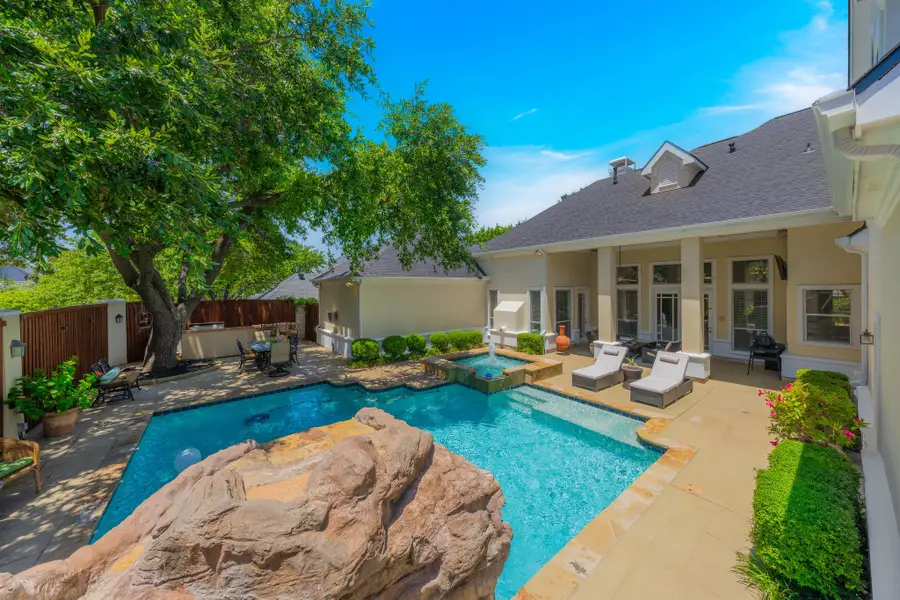
Listed by:jill noland972-841-1718
Office:allie beth allman & assoc.
MLS#:21006564
Source:GDAR
Price summary
- Price:$1,400,000
- Price per sq. ft.:$247.88
About this home
Welcome to your own private resort in the heart of Briar Ridge Estates--this exceptional home truly has it all. Designed for both everyday comfort & unforgettable entertaining, this property offers a rare combination of luxury, space, & resort-style amenities. Step into your personal staycation paradise with a sparkling pool & an incredible water slide that will thrill the kids (and kids at heart). The expansive backyard is a dream, featuring a covered patio perfect for relaxing or entertaining, & a fully equipped outdoor kitchen with a built-in grill, ideal for summer gatherings. Inside, the fun continues in your private home theater, complete with a stage & concession area for the ultimate movie night experience. The main level boasts a spacious Great Room with a stunning coffered ceiling & warm fireplace. A wall of windows frames picturesque views of the pool & patio, filling the home with natural light. Adjacent is a cozy Family Room featuring a charming stone fireplace, seamlessly flowing into the chef-inspired Kitchen. Highlights include stainless steel appliances, a Viking 6-burner gas cooktop, double ovens, an abundance of cabinetry, & generous storage. Retreat to the luxurious Primary Suite, complete with its own fireplace, a seating area, and private access to the backyard oasis. The spa-like primary bath offers dual vanities, separate his-and-her walk-in closets, a steam shower, & a soaking tub for ultimate relaxation. Three additional downstairs bedrooms provide flexible space for family or guests—one with an ensuite bath & two sharing a Hollywood-style bathroom. A private office with custom built-ins completes the main level. Upstairs, you'll find even more space to enjoy, including a large game room, your own theater, exercise room, & an additional bedroom with ensuite bath—perfect for guests or extended family. This home is a rare gem—beautifully designed, impeccably maintained, & packed with high-end amenities for luxury living both inside & out.
Contact an agent
Home facts
- Year built:1992
- Listing Id #:21006564
- Added:22 day(s) ago
- Updated:August 09, 2025 at 11:48 AM
Rooms and interior
- Bedrooms:5
- Total bathrooms:5
- Full bathrooms:4
- Half bathrooms:1
- Living area:5,648 sq. ft.
Heating and cooling
- Cooling:Central Air, Electric, Zoned
- Heating:Central, Fireplaces, Natural Gas, Zoned
Structure and exterior
- Roof:Composition
- Year built:1992
- Building area:5,648 sq. ft.
- Lot area:0.3 Acres
Schools
- High school:Shepton
- Middle school:Frankford
- Elementary school:Haggar
Finances and disclosures
- Price:$1,400,000
- Price per sq. ft.:$247.88
- Tax amount:$22,291
New listings near 5822 Knightsbridge Drive
- New
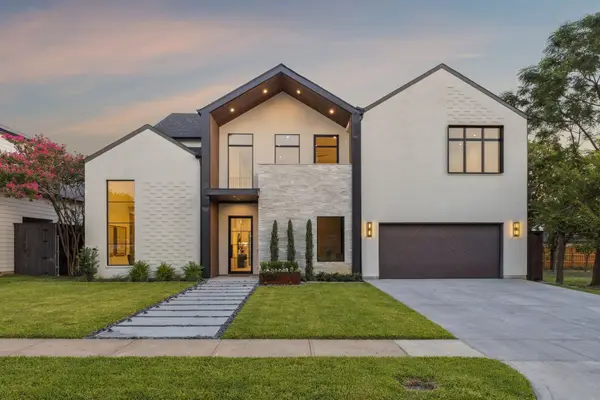 $1,850,000Active4 beds 5 baths4,663 sq. ft.
$1,850,000Active4 beds 5 baths4,663 sq. ft.3936 Rochelle Drive, Dallas, TX 75220
MLS# 21002520Listed by: ALLIE BETH ALLMAN & ASSOC. - New
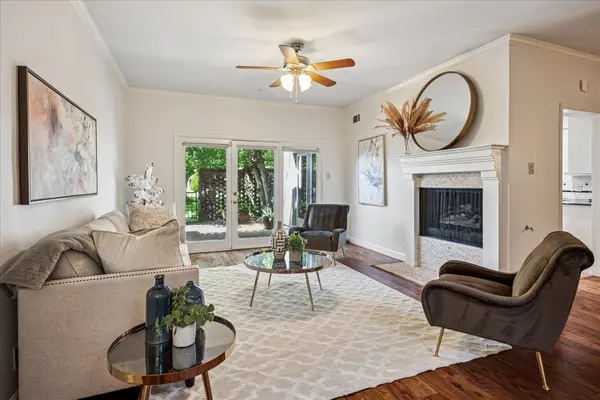 $519,000Active3 beds 4 baths2,310 sq. ft.
$519,000Active3 beds 4 baths2,310 sq. ft.12466 Montego Plaza, Dallas, TX 75230
MLS# 21015159Listed by: DAVE PERRY MILLER REAL ESTATE - New
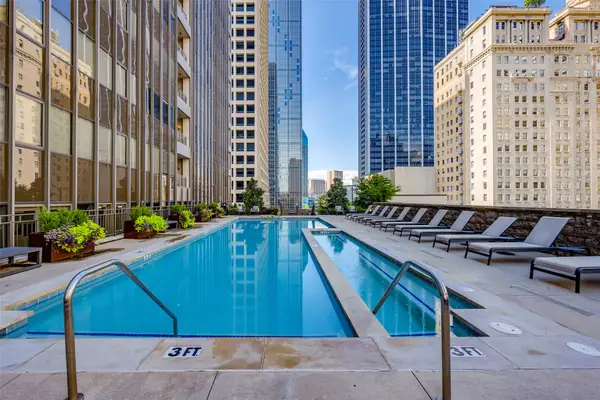 $229,000Active1 beds 1 baths660 sq. ft.
$229,000Active1 beds 1 baths660 sq. ft.1200 Main Street #1002, Dallas, TX 75202
MLS# 21029669Listed by: DOUGLAS ELLIMAN REAL ESTATE - New
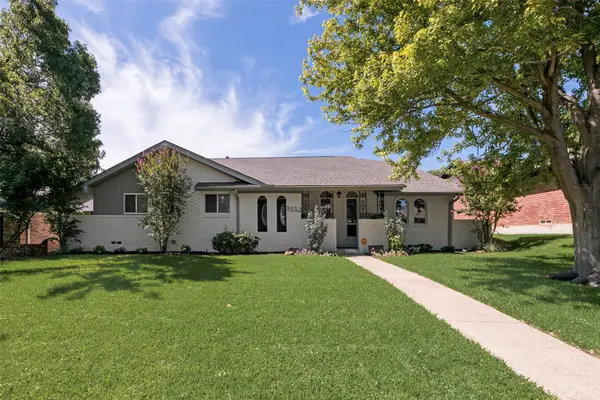 $779,000Active4 beds 3 baths3,236 sq. ft.
$779,000Active4 beds 3 baths3,236 sq. ft.9552 Millridge Drive, Dallas, TX 75243
MLS# 21029818Listed by: COMPASS RE TEXAS, LLC. - New
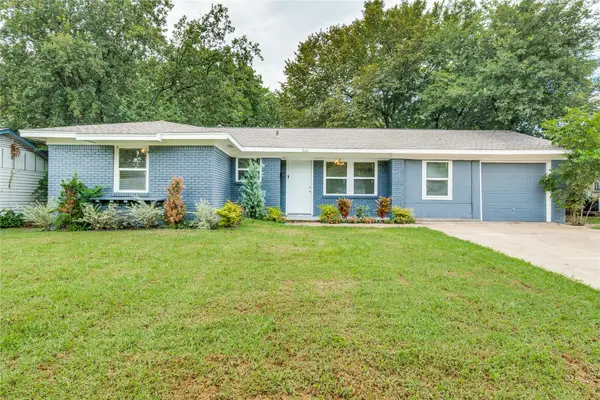 $230,000Active4 beds 2 baths1,240 sq. ft.
$230,000Active4 beds 2 baths1,240 sq. ft.820 Ivywood Drive, Dallas, TX 75232
MLS# 21030437Listed by: PERRY LEGACY REALTY - New
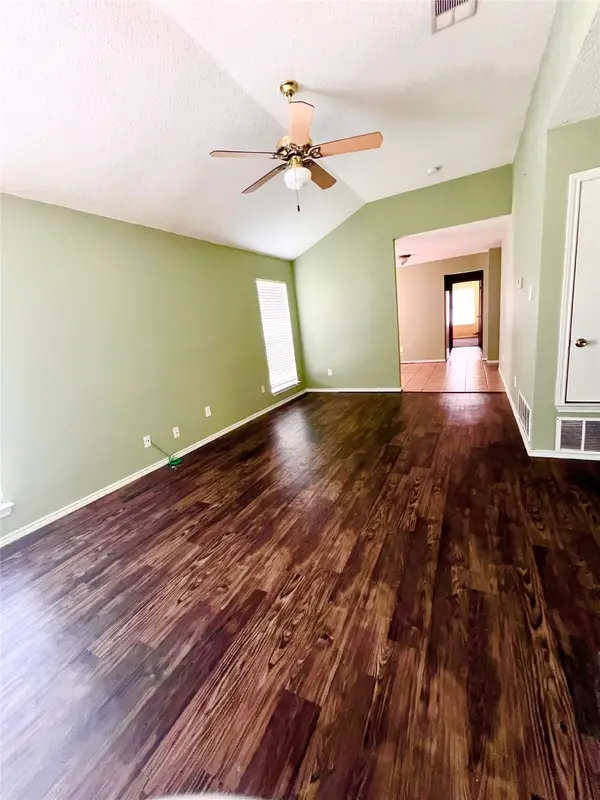 $224,900Active4 beds 2 baths1,423 sq. ft.
$224,900Active4 beds 2 baths1,423 sq. ft.9412 Jill Lane, Dallas, TX 75227
MLS# 21032537Listed by: ONDEMAND REALTY - New
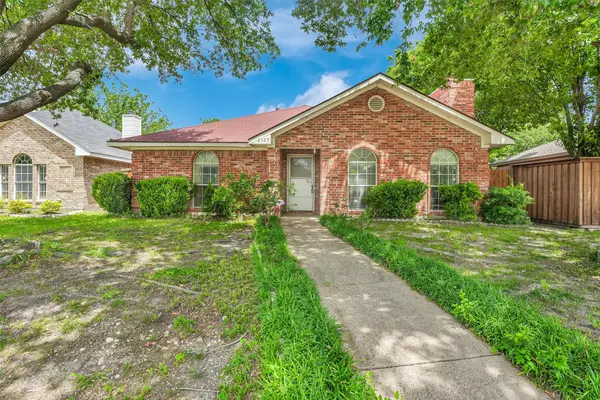 $320,000Active3 beds 2 baths1,598 sq. ft.
$320,000Active3 beds 2 baths1,598 sq. ft.2325 Park Vista Drive, Dallas, TX 75228
MLS# 21030540Listed by: EXP REALTY LLC - New
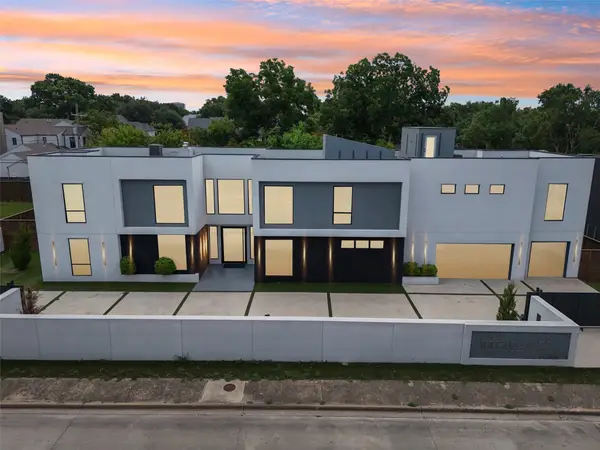 $3,100,000Active5 beds 6 baths7,040 sq. ft.
$3,100,000Active5 beds 6 baths7,040 sq. ft.6108 Walnut Hill Lane, Dallas, TX 75230
MLS# 21030642Listed by: LUXELY REAL ESTATE - New
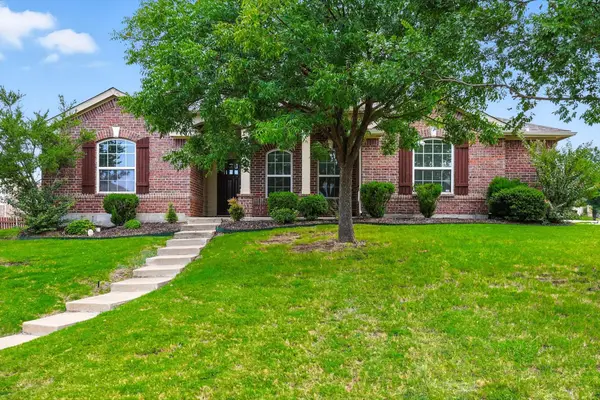 $357,000Active4 beds 2 baths2,290 sq. ft.
$357,000Active4 beds 2 baths2,290 sq. ft.8487 Creekbluff Drive, Dallas, TX 75249
MLS# 21031111Listed by: KELLER WILLIAMS REALTY DPR - Open Sat, 11am to 2pmNew
 $269,900Active2 beds 1 baths1,015 sq. ft.
$269,900Active2 beds 1 baths1,015 sq. ft.3816 Mount Washington Street, Dallas, TX 75211
MLS# 21032339Listed by: NEXTHOME NTX LUXE LIVING
