5822 Preston Fairways Drive, Dallas, TX 75252
Local realty services provided by:Better Homes and Gardens Real Estate Rhodes Realty
5822 Preston Fairways Drive,Dallas, TX 75252
$849,999
- 3 Beds
- 4 Baths
- 3,745 sq. ft.
- Single family
- Active
Listed by: melanie newton972-836-9295
Office: jpar west metro
MLS#:20820514
Source:GDAR
Price summary
- Price:$849,999
- Price per sq. ft.:$226.97
- Monthly HOA dues:$83.33
About this home
It’s the perfect time to make your move & live your best life in Far North Dallas! The beautiful Entertainers dream with unmatched privacy is ready for you to call home!
This gorgeously updated 3 bed, 2 full & 2 half bath home is tailor made for relaxed luxury & memorable gatherings…
• Imagine cocktails at the wet bar by the vaulted living room fireplace…
• Enjoy morning coffee in the serene breakfast nook, then unwind under the stars poolside
• Spa-like primary suite with fireplace & sitting area
• Guest ready upstairs loft, perfect for game nights or home office
• Backyard oasis with heated pool & spa for private entertaining
The open concept main floor features spacious living areas, a wet bar with built-in ice maker, butler’s pantry, & direct access to a secluded backyard retreat with heated pool & spa, perfect for entertaining or relaxing in total privacy. Primary suite is a peaceful first floor sanctuary with its own fireplace, sitting area, & spa like ensuite bath.
Upstairs, you’ll find 2 large bedrooms with a Jack & Jill bath, plus an additional half bath conveniently located near the 2nd bedroom & a flex loft library area, easily enclosed for a designated office space or 4th bedroom. The design allows for seamless day-to-day living downstairs, while providing a dedicated upstairs space for comfort & flexibility.
Highlights:
• Downstairs primary suite with fireplace & luxe ensuite
• Butler’s pantry, wet bar, & open living areas built for entertaining
• Private backyard with pool & spa
• Loft living area upstairs + extra half bath for added convenience
• Smart layout ideal for hosting guests or accommodating multigenerational living
• Minutes from top restaurants, shopping, & major highways
With its stylish updates, flexible floor plan, & amazing new price of $850,000, this entertainer’s haven is priced to sell quickly. Don’t wait, schedule your showing today!
Contact an agent
Home facts
- Year built:1987
- Listing ID #:20820514
- Added:307 day(s) ago
- Updated:November 22, 2025 at 12:41 PM
Rooms and interior
- Bedrooms:3
- Total bathrooms:4
- Full bathrooms:2
- Half bathrooms:2
- Living area:3,745 sq. ft.
Heating and cooling
- Cooling:Ceiling Fans, Central Air, Electric
Structure and exterior
- Roof:Composition
- Year built:1987
- Building area:3,745 sq. ft.
- Lot area:0.13 Acres
Schools
- High school:Shepton
- Middle school:Frankford
- Elementary school:Haggar
Finances and disclosures
- Price:$849,999
- Price per sq. ft.:$226.97
- Tax amount:$14,417
New listings near 5822 Preston Fairways Drive
- New
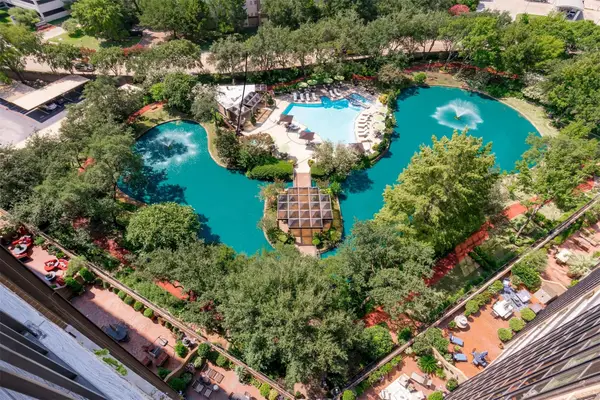 $387,500Active2 beds 2 baths1,685 sq. ft.
$387,500Active2 beds 2 baths1,685 sq. ft.5200 Keller Springs Road #537, Dallas, TX 75248
MLS# 21103788Listed by: RE/MAX PREMIER - New
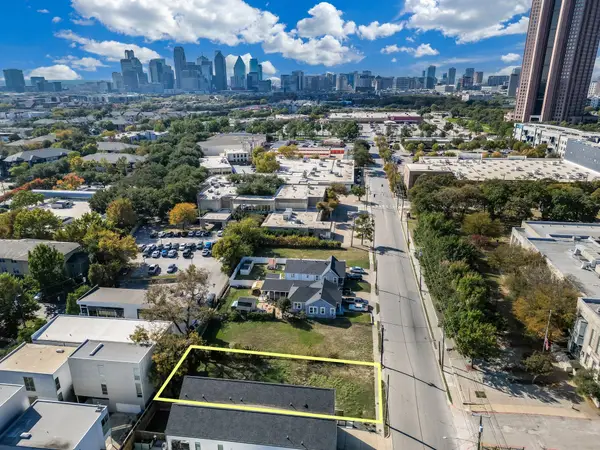 $849,000Active0.15 Acres
$849,000Active0.15 Acres4330 Capitol Avenue, Dallas, TX 75204
MLS# 21115770Listed by: BEAM REAL ESTATE, LLC - New
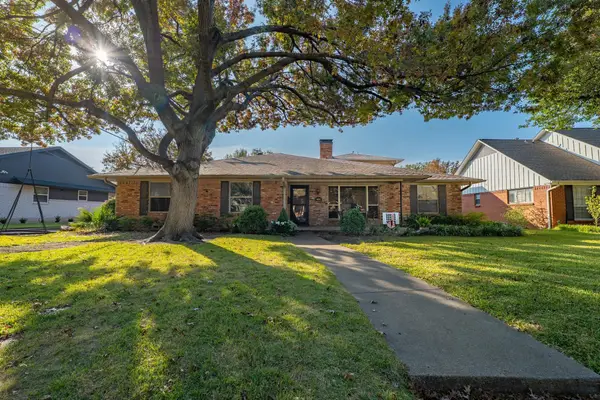 $749,500Active5 beds 3 baths3,000 sq. ft.
$749,500Active5 beds 3 baths3,000 sq. ft.10042 Edgecove Drive, Dallas, TX 75238
MLS# 21118485Listed by: MICHAEL'S REALTY INC. - New
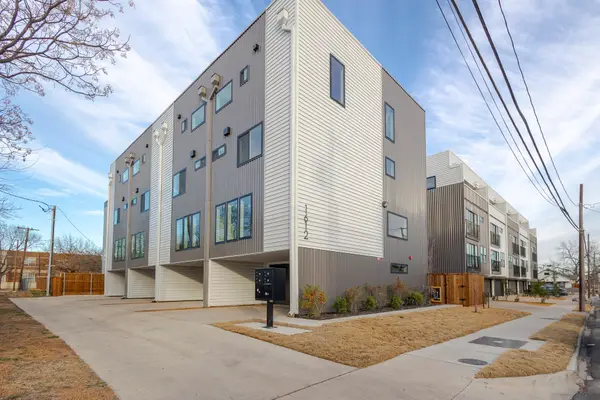 $1,800,000Active6 beds 9 baths5,994 sq. ft.
$1,800,000Active6 beds 9 baths5,994 sq. ft.1612 Grigsby Avenue #102, Dallas, TX 75204
MLS# 21118795Listed by: MAXWORTH REAL ESTATE GROUP LLC - New
 $180,000Active3 beds 1 baths1,397 sq. ft.
$180,000Active3 beds 1 baths1,397 sq. ft.3733 Alsbury Street, Dallas, TX 75216
MLS# 21093722Listed by: MARK SPAIN REAL ESTATE - New
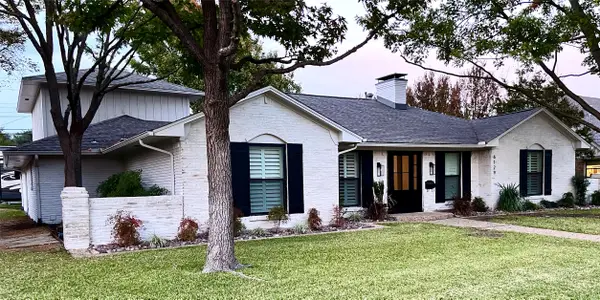 $1,050,000Active4 beds 4 baths3,104 sq. ft.
$1,050,000Active4 beds 4 baths3,104 sq. ft.6129 Glennox Lane, Dallas, TX 75214
MLS# 21116057Listed by: ALLIE BETH ALLMAN & ASSOC. - New
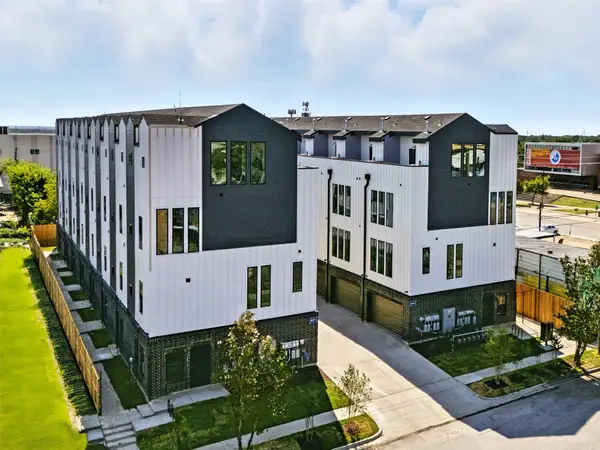 $3,745,000Active3 beds 4 baths15,500 sq. ft.
$3,745,000Active3 beds 4 baths15,500 sq. ft.312 N Lancaster Avenue #Bldg 1, Dallas, TX 75203
MLS# 21118775Listed by: COMPASS RE TEXAS, LLC - New
 $229,000Active3 beds 2 baths1,211 sq. ft.
$229,000Active3 beds 2 baths1,211 sq. ft.2419 Scotland Drive, Dallas, TX 75216
MLS# 21117729Listed by: AARANT REALTY COMPANY - New
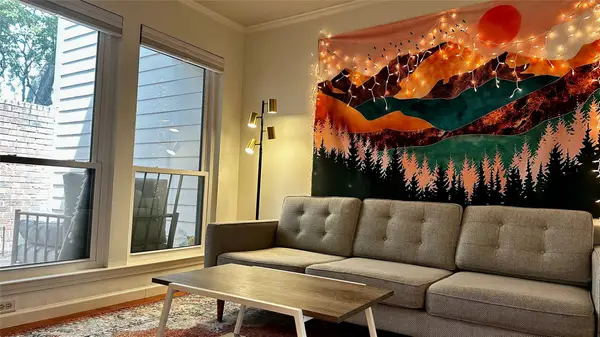 $250,000Active2 beds 3 baths1,029 sq. ft.
$250,000Active2 beds 3 baths1,029 sq. ft.18240 Midway Road #104, Dallas, TX 75287
MLS# 21118557Listed by: RE/MAX DALLAS SUBURBS - New
 $370,000Active3 beds 2 baths1,132 sq. ft.
$370,000Active3 beds 2 baths1,132 sq. ft.9115 Boundbrook Avenue, Dallas, TX 75243
MLS# 21118564Listed by: EBBY HALLIDAY, REALTORS
