5826 Club Oaks Drive, Dallas, TX 75248
Local realty services provided by:Better Homes and Gardens Real Estate Senter, REALTORS(R)
Listed by: jill noland, rennie meriwether(972) 841-1718
Office: allie beth allman & assoc.
MLS#:20744222
Source:GDAR
Price summary
- Price:$4,925,000
- Price per sq. ft.:$698.48
About this home
We are proud to present the REVISED plans for the construction. Construction is underway on this high end MMR Realty Advisors Home in the prestigious subdivision of Bent Tree Golf & Country Club. Contemporary 7051 sq. ft. of fabulous HVAC space. Garage measures 890 SF and covered exterior patio space along with exquisite Pool & Fountain design. 100% approved Dallas Building Permits, Architectural Plans, Engineering, General Contractor’s Schedule of Values, Material Bids, Appraisal, Design Team, Survey and Republic Title report. The Primary Bedroom has been extended & a fireplace added to the bedroom. A bar was added upstairs. Home should be 85-90% complete May of 2025 with a buyer allowance to select finishes if desired. An ADA approved 52 inch elevator has been added to the plans to provided multi-generational families to enjoy and access to the upstairs. An in home sprinkler system has been installed. Selections are not finalized. If buyer wants to change they will be given an allowance.
Contact an agent
Home facts
- Year built:2024
- Listing ID #:20744222
- Added:465 day(s) ago
- Updated:January 11, 2026 at 12:35 PM
Rooms and interior
- Bedrooms:7
- Total bathrooms:8
- Full bathrooms:7
- Half bathrooms:1
- Living area:7,051 sq. ft.
Heating and cooling
- Cooling:Ceiling Fans, Central Air
- Heating:Natural Gas
Structure and exterior
- Roof:Composition
- Year built:2024
- Building area:7,051 sq. ft.
- Lot area:0.3 Acres
Schools
- High school:White
- Middle school:Walker
- Elementary school:Jerry Junkins
Finances and disclosures
- Price:$4,925,000
- Price per sq. ft.:$698.48
- Tax amount:$16,188
New listings near 5826 Club Oaks Drive
- New
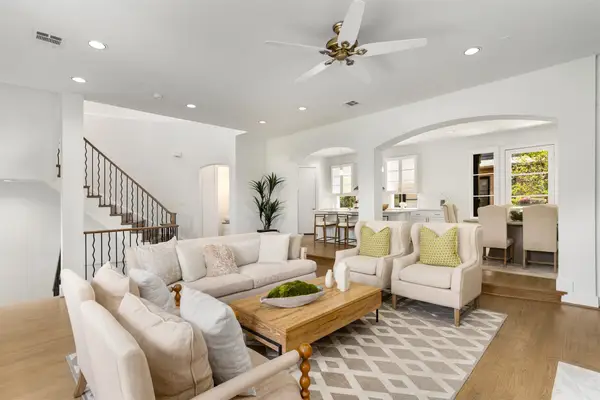 $899,900Active2 beds 3 baths2,615 sq. ft.
$899,900Active2 beds 3 baths2,615 sq. ft.3633 Oak Lawn Avenue, Dallas, TX 75219
MLS# 21130930Listed by: KRYSTAL WOMBLE ELITE REALTORS - New
 $650,000Active2 beds 1 baths952 sq. ft.
$650,000Active2 beds 1 baths952 sq. ft.9841 Lakemont Drive, Dallas, TX 75220
MLS# 21148374Listed by: LOCAL PRO REALTY LLC - New
 $249,000Active1 beds 2 baths733 sq. ft.
$249,000Active1 beds 2 baths733 sq. ft.4044 Buena Vista Street #220, Dallas, TX 75204
MLS# 21150752Listed by: ALLIE BETH ALLMAN & ASSOC. - New
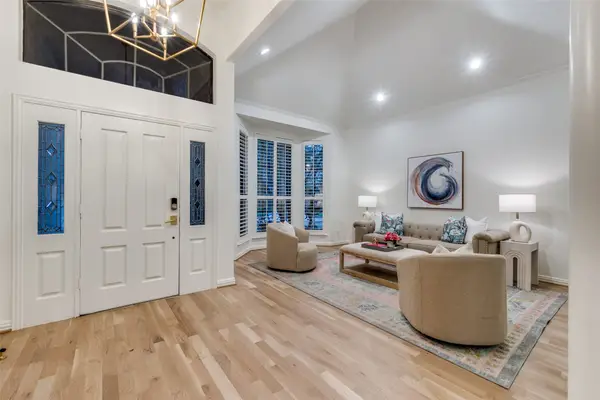 $1,395,000Active3 beds 3 baths2,614 sq. ft.
$1,395,000Active3 beds 3 baths2,614 sq. ft.7322 Lane Park Drive, Dallas, TX 75225
MLS# 21138480Listed by: COMPASS RE TEXAS, LLC. - New
 $2,100,000Active5 beds 5 baths4,181 sq. ft.
$2,100,000Active5 beds 5 baths4,181 sq. ft.4432 Willow Lane, Dallas, TX 75244
MLS# 21150716Listed by: WILLIAM RYAN BETZ - New
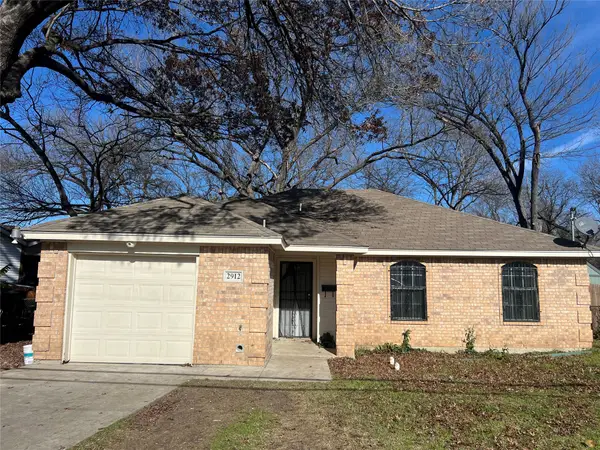 $224,000Active3 beds 2 baths1,098 sq. ft.
$224,000Active3 beds 2 baths1,098 sq. ft.2912 Kellogg Avenue, Dallas, TX 75216
MLS# 21150763Listed by: ELITE4REALTY, LLC - New
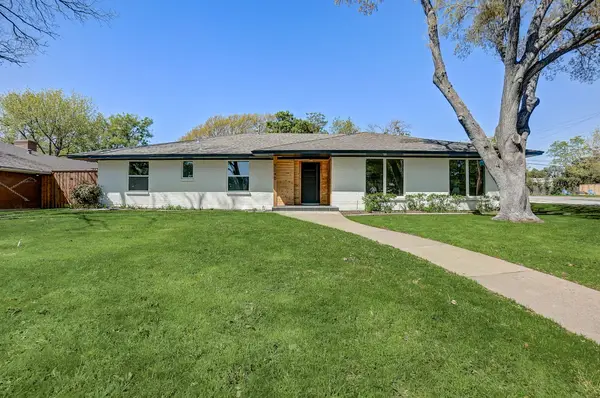 $679,000Active4 beds 4 baths2,496 sq. ft.
$679,000Active4 beds 4 baths2,496 sq. ft.3040 Ponder Place, Dallas, TX 75229
MLS# 21138949Listed by: MONUMENT REALTY - New
 $549,700Active4 beds 4 baths2,605 sq. ft.
$549,700Active4 beds 4 baths2,605 sq. ft.1318 Nokomis Avenue, Dallas, TX 75224
MLS# 21150663Listed by: WILLIAM DAVIS REALTY - New
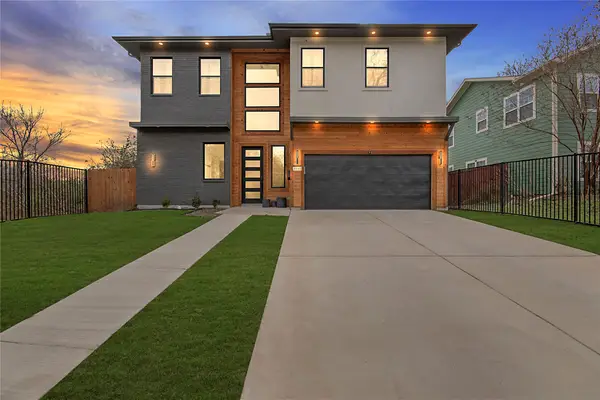 $525,000Active5 beds 4 baths3,322 sq. ft.
$525,000Active5 beds 4 baths3,322 sq. ft.4648 Corregidor Street, Dallas, TX 75216
MLS# 21150274Listed by: ONDEMAND REALTY - New
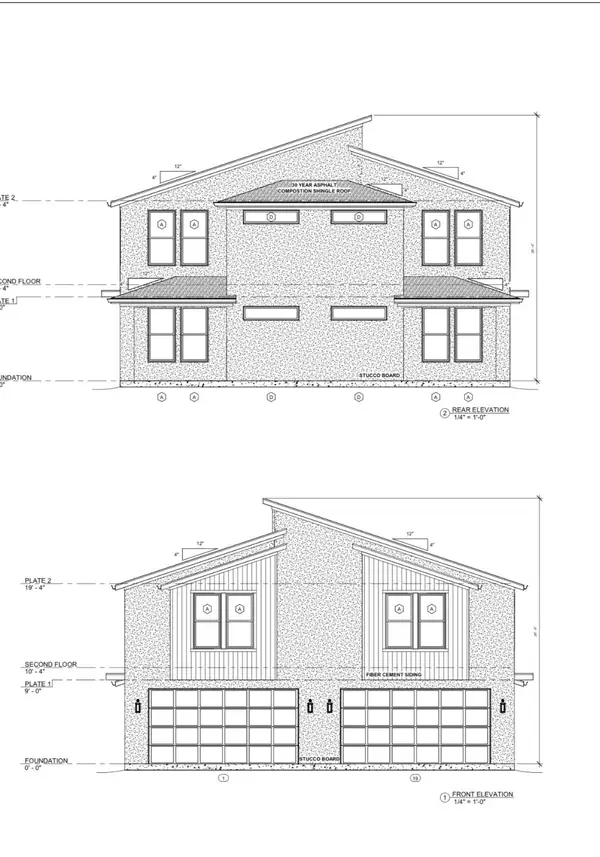 $279,900Active0.14 Acres
$279,900Active0.14 Acres2402 Conklin Street, Dallas, TX 75212
MLS# 21150619Listed by: WILLIAM DAVIS REALTY
