5837 Clendenin Avenue, Dallas, TX 75228
Local realty services provided by:Better Homes and Gardens Real Estate Edwards & Associates
Listed by: ana martin214-369-6000
Office: dave perry miller real estate
MLS#:21112814
Source:GDAR
Price summary
- Price:$599,000
- Price per sq. ft.:$330.57
About this home
Experience a home where timeless mid-century architecture meets contemporary sophistication. Every corner of this reimagined residence is bathed in natural light, creating an airy, welcoming atmosphere that effortlessly extends from the living spaces to the private outdoor courtyard.
Entertain in style in the chef’s kitchen, complete with premium Café appliances, custom maple cabinetry, and a dramatic oversized island. A six-burner gas range, butler’s pantry with dry bar, and artful glass-accent shelving make this space both functional and visually stunning. The open layout, complemented by wide-plank oak floors, invites seamless gatherings with family and friends.
The primary suite is an intimate retreat, offering direct courtyard access, four generous closets, and a spa-inspired bath with dual vanities and a glass-enclosed shower. The secondary bath features a deep soaking tub and a striking designer accent wall, creating an additional layer of style and serenity.
Outside, the private courtyard offers mature trees and open space to landscape as you wish, a serene backdrop for quiet mornings or unforgettable evenings under the stars. A whole-house generator ensures year-round comfort and peace of mind.
All of this resides in one of Dallas’s most coveted enclaves, mere minutes from White Rock Lake, the Dallas Arboretum, and Downtown. This is more than a home, it’s a lifestyle designed for those who value elegance, comfort, and connection. AVAILABLE LEASE TO OWN
Contact an agent
Home facts
- Year built:1963
- Listing ID #:21112814
- Added:95 day(s) ago
- Updated:January 10, 2026 at 01:10 PM
Rooms and interior
- Bedrooms:3
- Total bathrooms:2
- Full bathrooms:2
- Living area:1,812 sq. ft.
Heating and cooling
- Cooling:Ceiling Fans, Central Air, Electric, Roof Turbines
- Heating:Central
Structure and exterior
- Roof:Composition
- Year built:1963
- Building area:1,812 sq. ft.
- Lot area:0.2 Acres
Schools
- High school:Adams
- Middle school:Gaston
- Elementary school:Bayles
Finances and disclosures
- Price:$599,000
- Price per sq. ft.:$330.57
- Tax amount:$12,199
New listings near 5837 Clendenin Avenue
- New
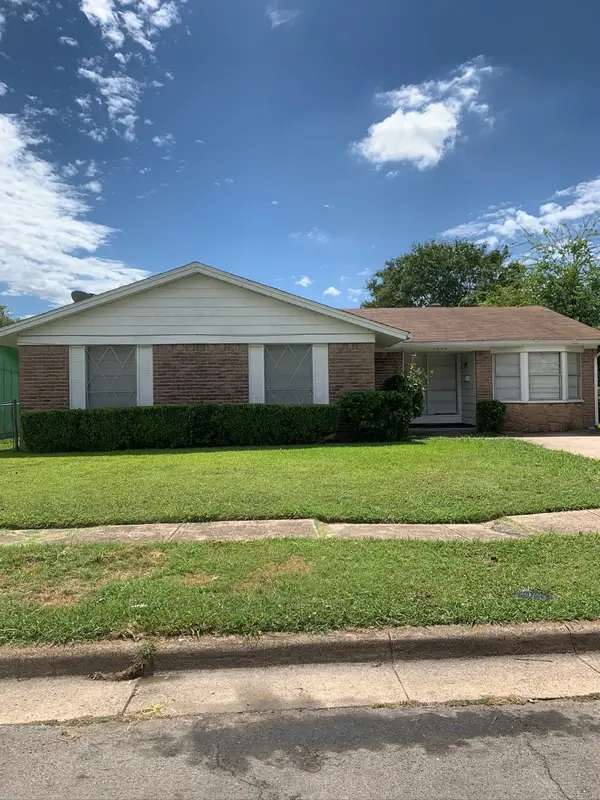 $180,000Active4 beds 2 baths1,523 sq. ft.
$180,000Active4 beds 2 baths1,523 sq. ft.3606 Judge Dupree Drive, Dallas, TX 75241
MLS# 21142415Listed by: DTX REALTY, LLC - New
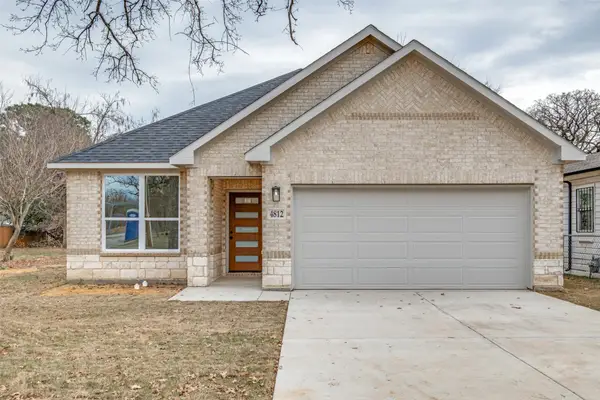 $324,900Active4 beds 2 baths1,619 sq. ft.
$324,900Active4 beds 2 baths1,619 sq. ft.4812 Fellows Lane, Dallas, TX 75216
MLS# 21150180Listed by: COMPASS RE TEXAS, LLC. - New
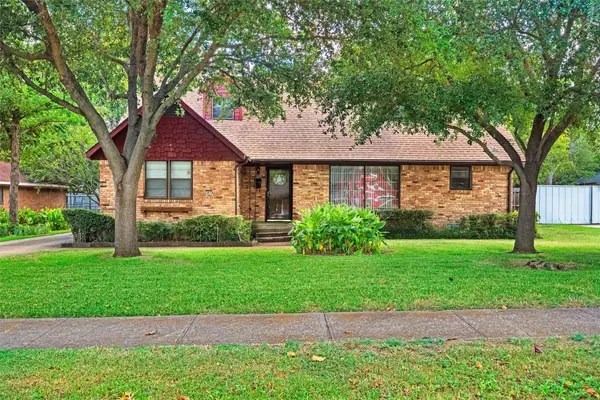 $285,000Active4 beds 3 baths2,023 sq. ft.
$285,000Active4 beds 3 baths2,023 sq. ft.2828 Larkspur Lane, Dallas, TX 75233
MLS# 21150288Listed by: CENTURY 21 MIKE BOWMAN, INC. - New
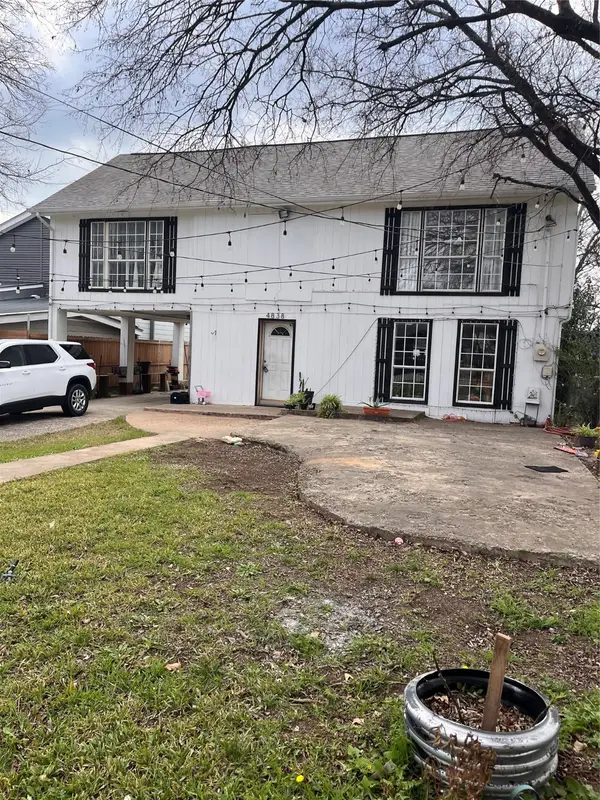 $320,000Active3 beds 2 baths1,825 sq. ft.
$320,000Active3 beds 2 baths1,825 sq. ft.4838 Wisteria Street, Dallas, TX 75211
MLS# 21150299Listed by: JPAR DALLAS - New
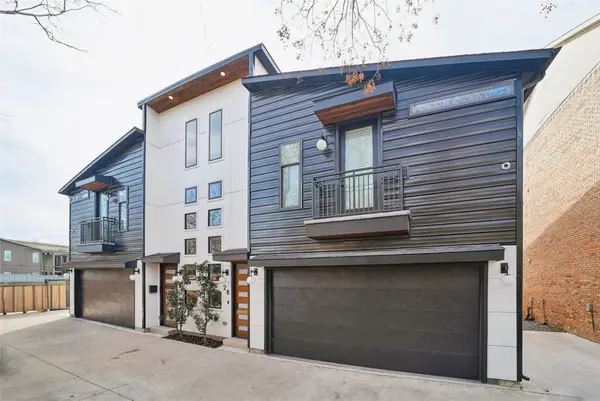 $589,000Active3 beds 3 baths2,115 sq. ft.
$589,000Active3 beds 3 baths2,115 sq. ft.4618 Columbia Avenue #2a, Dallas, TX 75226
MLS# 21150253Listed by: MONUMENT REALTY - New
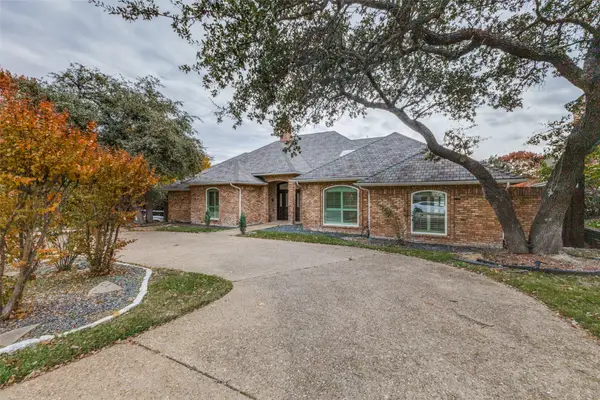 $1,490,000Active7 beds 6 baths4,326 sq. ft.
$1,490,000Active7 beds 6 baths4,326 sq. ft.5738 Deseret Trail, Dallas, TX 75252
MLS# 21150269Listed by: UNITED REAL ESTATE FRISCO - New
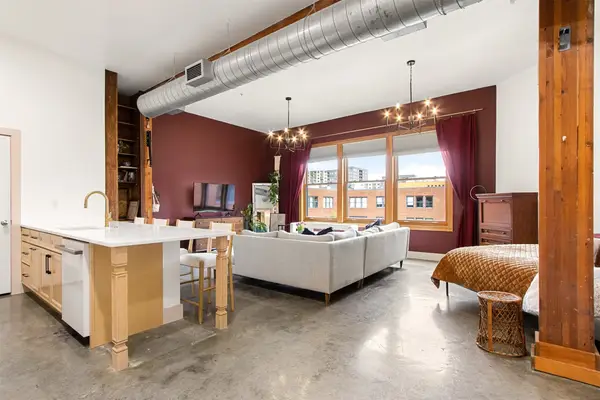 $279,000Active1 beds 1 baths795 sq. ft.
$279,000Active1 beds 1 baths795 sq. ft.2502 Live Oak Street #333, Dallas, TX 75204
MLS# 21150271Listed by: COMPASS RE TEXAS, LLC - New
 $115,000Active0.1 Acres
$115,000Active0.1 Acres1619 Caldwell Street, Dallas, TX 75223
MLS# 21150285Listed by: NORTHBROOK REALTY GROUP - New
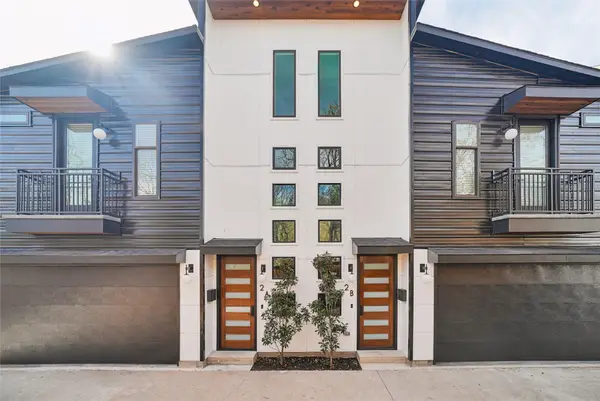 $1,178,000Active6 beds 6 baths4,230 sq. ft.
$1,178,000Active6 beds 6 baths4,230 sq. ft.4618 Columbia Avenue #Bulding 2, Dallas, TX 75226
MLS# 21149557Listed by: MONUMENT REALTY - Open Sun, 2am to 4pmNew
 $598,000Active5 beds 3 baths2,967 sq. ft.
$598,000Active5 beds 3 baths2,967 sq. ft.10127 Chisholm Trail, Dallas, TX 75243
MLS# 21148363Listed by: EBBY HALLIDAY, REALTORS
