Local realty services provided by:Better Homes and Gardens Real Estate Rhodes Realty
Listed by: raul chavez214-392-6198
Office: re/max dfw associates
MLS#:21166401
Source:GDAR
Price summary
- Price:$2,400,000
- Price per sq. ft.:$493.83
About this home
Architecturally striking custom built transitional home, in the heart of one of the most sought after neighborhoods in Dallas. Nestled on an elevated, oversized lot, just steps away from Lower Greenville and neighboring Lakewood. With over 6,000 square feet of under roof space this home truly has it all!
Upon entry you cannot help but be impressed by the great room with soaring 30 foot ceilings, anchored by the statement gas fireplace, museum finished walls and oversized glass patio doors that transport you from the indoor space to the backyard sanctuary. Natural light is in abundance and flows throughout this carefully planned home.
Entertain effortlessly with a custom chefs kitchen with dual islands, equipped with Thermador commercial grade appliances connects perfectly to the Butlers Pantry and Bar, providing the ultimate gathering place for friends and family.
Floor to ceiling glass doors open to the outdoor resort style amenities with a heated pool, meticulously maintained artificial turf and a large outdoor kitchen equipped with grill, griddle and pizza oven. Ideal for game day, late night swims and weekend grilling.
A privacy hall with gallery wall, leads to the serene master suite, with his & her walk-in showers, spa bath and expansive walk-in master closet. Glass patio doors open to provide direct access to the courtyard pool and backyard space. A discreet main level guest or in law suite, mudroom and perfectly positioned laundry room compliment the remainder of the first floor.
Upstairs boast two additional bedrooms with ensuite bathrooms and walk in closets. A game room and fully equipped media room prewired with a 7.1 Sonos Surround Sound and custom wet bar make for great movie nights with the family. A thoughtfully designed loft also provides a niche space to enjoy the morning sunrise or your favorite book.
Don't miss the chance to own this exceptional, truly one of a kind home!
Contact an agent
Home facts
- Year built:2024
- Listing ID #:21166401
- Added:101 day(s) ago
- Updated:January 31, 2026 at 01:46 AM
Rooms and interior
- Bedrooms:4
- Total bathrooms:5
- Full bathrooms:4
- Half bathrooms:1
- Living area:4,860 sq. ft.
Heating and cooling
- Cooling:Ceiling Fans, Central Air, Electric
- Heating:Central, Natural Gas
Structure and exterior
- Roof:Metal
- Year built:2024
- Building area:4,860 sq. ft.
- Lot area:0.24 Acres
Schools
- High school:Woodrow Wilson
- Middle school:Long
- Elementary school:Geneva Heights
Finances and disclosures
- Price:$2,400,000
- Price per sq. ft.:$493.83
- Tax amount:$31,313
New listings near 5839 Richmond Avenue
- New
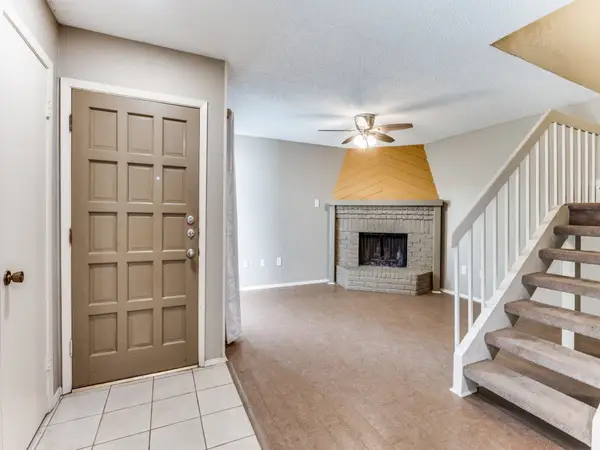 $169,999Active2 beds 2 baths1,039 sq. ft.
$169,999Active2 beds 2 baths1,039 sq. ft.5626 Preston Oaks Road #36C, Dallas, TX 75254
MLS# 21163690Listed by: COMPASS RE TEXAS, LLC 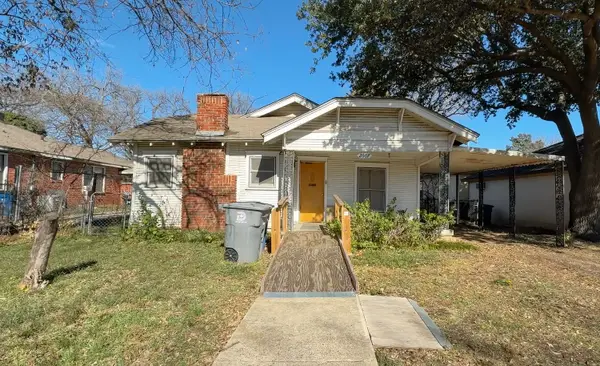 $170,000Pending2 beds 1 baths1,178 sq. ft.
$170,000Pending2 beds 1 baths1,178 sq. ft.2607 Brandon Street, Dallas, TX 75211
MLS# 21167096Listed by: COMPASS RE TEXAS, LLC- New
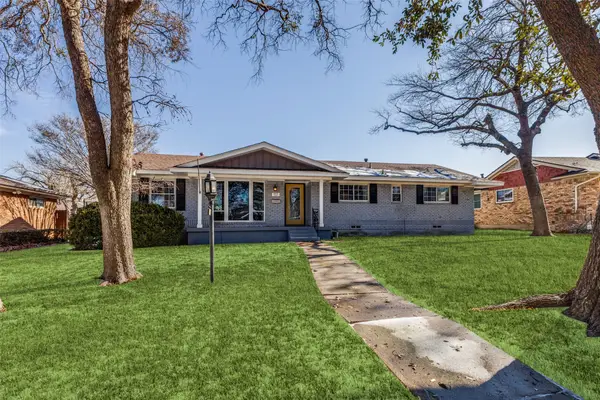 $360,000Active3 beds 3 baths1,736 sq. ft.
$360,000Active3 beds 3 baths1,736 sq. ft.5834 Clendenin Avenue, Dallas, TX 75228
MLS# 21164392Listed by: EBBY HALLIDAY, REALTORS - New
 $610,000Active3 beds 3 baths2,132 sq. ft.
$610,000Active3 beds 3 baths2,132 sq. ft.2328 Throckmorton Street, Dallas, TX 75219
MLS# 21166378Listed by: ULTIMA REAL ESTATE - New
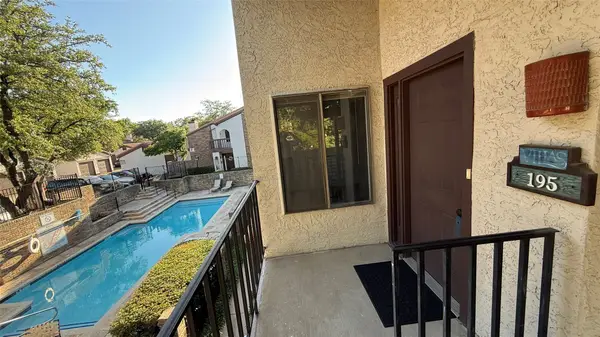 $199,000Active1 beds 1 baths907 sq. ft.
$199,000Active1 beds 1 baths907 sq. ft.18040 Midway Road #195, Dallas, TX 75287
MLS# 21167073Listed by: KELLER WILLIAMS FRISCO STARS - New
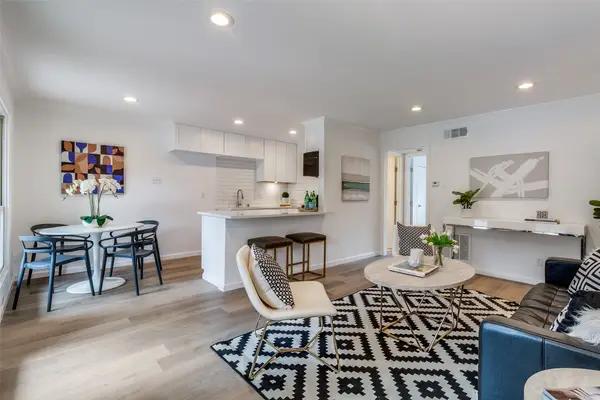 $135,000Active1 beds 1 baths624 sq. ft.
$135,000Active1 beds 1 baths624 sq. ft.7770 Meadow Road #115, Dallas, TX 75230
MLS# 21166890Listed by: COMPASS RE TEXAS, LLC - New
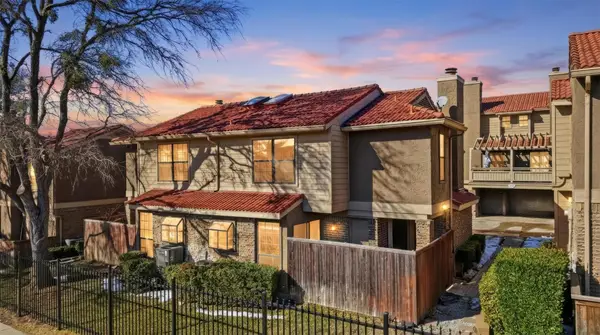 $245,000Active2 beds 2 baths971 sq. ft.
$245,000Active2 beds 2 baths971 sq. ft.5200 Martel Avenue #36A, Dallas, TX 75206
MLS# 21163935Listed by: CENTURY 21 JUDGE FITE CO. - New
 $309,990Active2 beds 2 baths1,217 sq. ft.
$309,990Active2 beds 2 baths1,217 sq. ft.3136 Harbinger Lane, Dallas, TX 75287
MLS# 21166993Listed by: RE/MAX DFW ASSOCIATES - New
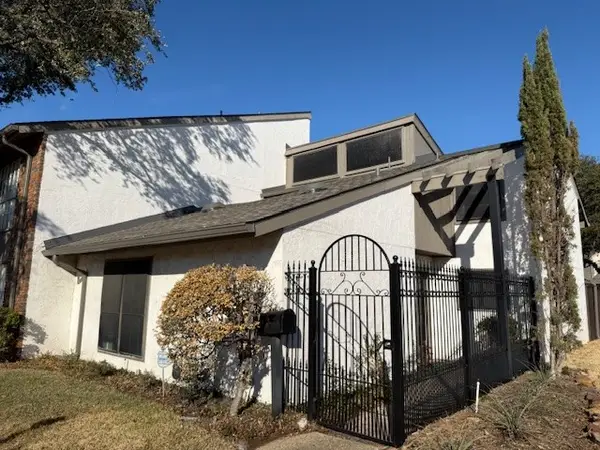 $249,500Active3 beds 2 baths1,684 sq. ft.
$249,500Active3 beds 2 baths1,684 sq. ft.9702 Amberton Parkway, Dallas, TX 75243
MLS# 21167032Listed by: RE/MAX DFW ASSOCIATES IV - New
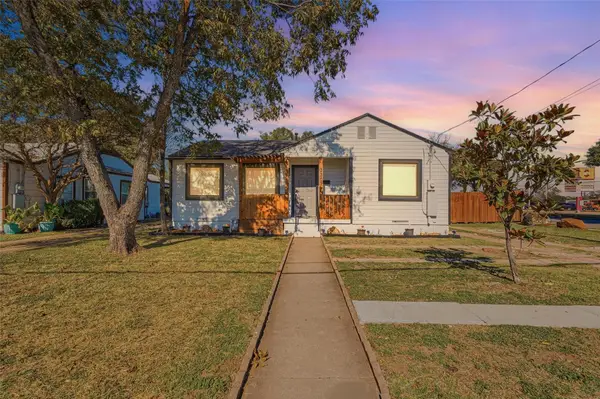 $260,000Active3 beds 1 baths936 sq. ft.
$260,000Active3 beds 1 baths936 sq. ft.3307 Dawes Drive, Dallas, TX 75211
MLS# 21167039Listed by: AMBITIONX REAL ESTATE

