5881 Preston View Boulevard #159, Dallas, TX 75240
Local realty services provided by:Better Homes and Gardens Real Estate Winans
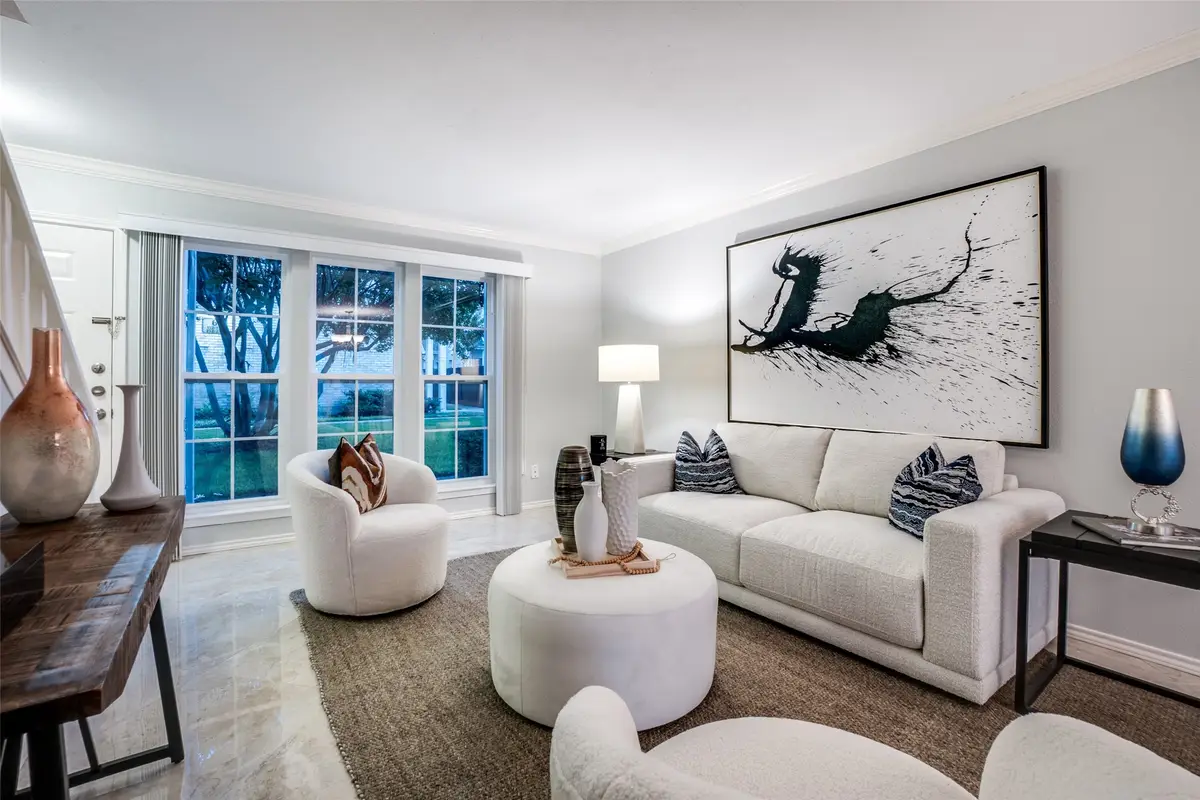
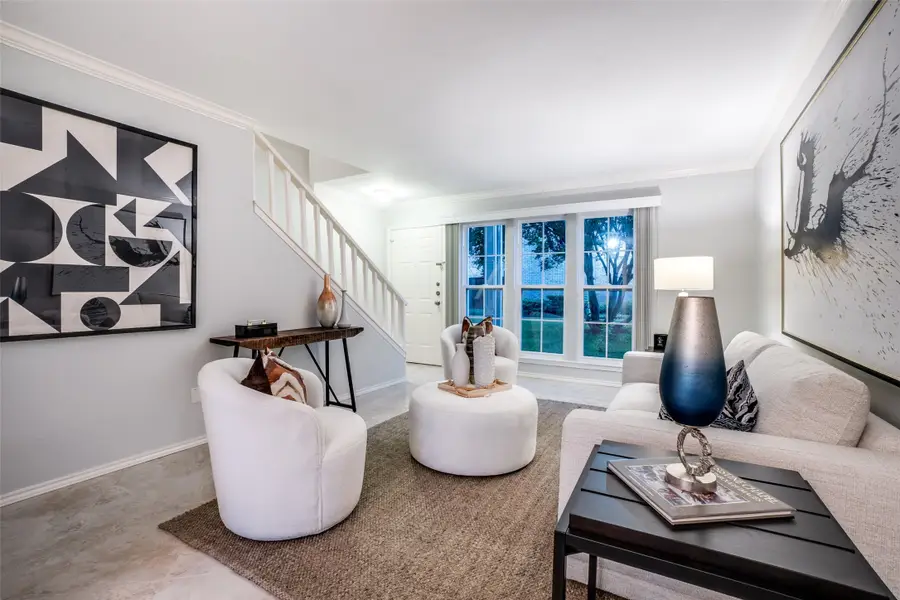
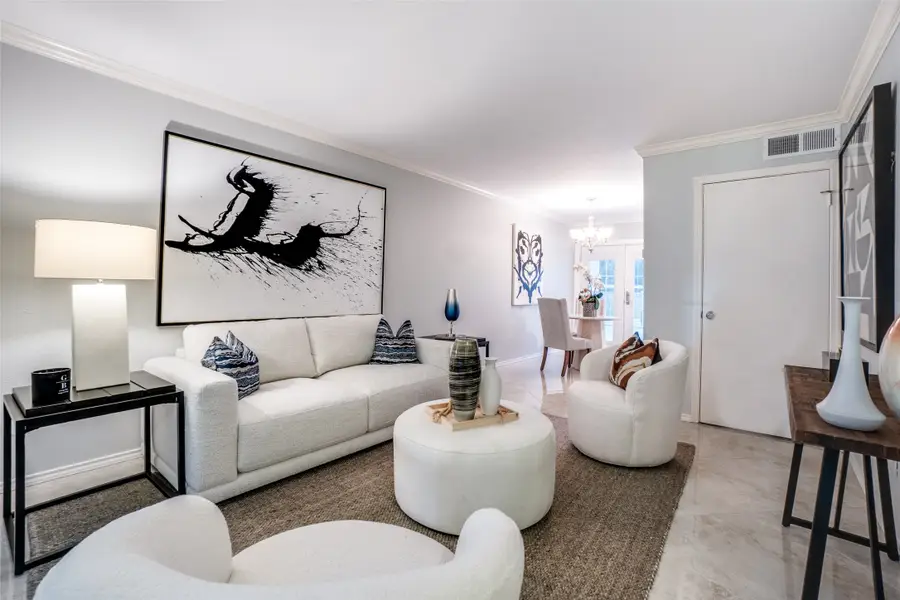
Listed by:kimberly ashmore214-952-5165
Office:allie beth allman & assoc.
MLS#:20954699
Source:GDAR
Price summary
- Price:$169,900
- Price per sq. ft.:$202.74
- Monthly HOA dues:$394
About this home
Secluded 1st floor Updated Gated Condominium off Preston, steps from Northwood Country Club. Enjoy City life in Dallas or Addison with privacy! Great investment income property or for an end user. A beautiful marble porcelain floor welcomes you to an open-concept living and dining area, accompanied by a massive storage closet. The kitchen with all white appliances and a washer and dryer makes living and entertaining occur with ease. Front and back door access allows entering and exiting from your covered assigned parking space effortlessly. Upstairs holds a generous suite with views of nature and the courtyard, with a walk-in closet. Access to shopping at either Preston & Forest or Preston and Beltline, Galleria, and North Park malls. White Rock Trail access for biking. Steps away from some of the best restaurants Dallas has to offer. Immediate access from Tollway, LBJ, and 75. 20 minutes to DFW and Love Field airports. Building 8 #159. Enter through the back door from the parking lot. Supta is located on the storage door to the left. Park in the visitor parking. Community pool and mailbox nearby. Motivated Seller.
Contact an agent
Home facts
- Year built:1968
- Listing Id #:20954699
- Added:68 day(s) ago
- Updated:August 09, 2025 at 11:40 AM
Rooms and interior
- Bedrooms:1
- Total bathrooms:1
- Full bathrooms:1
- Living area:838 sq. ft.
Heating and cooling
- Cooling:Ceiling Fans, Central Air, Electric
- Heating:Central, Electric
Structure and exterior
- Roof:Composition
- Year built:1968
- Building area:838 sq. ft.
- Lot area:6.13 Acres
Schools
- High school:Hillcrest
- Middle school:Benjamin Franklin
- Elementary school:Pershing
Finances and disclosures
- Price:$169,900
- Price per sq. ft.:$202.74
- Tax amount:$4,870
New listings near 5881 Preston View Boulevard #159
- New
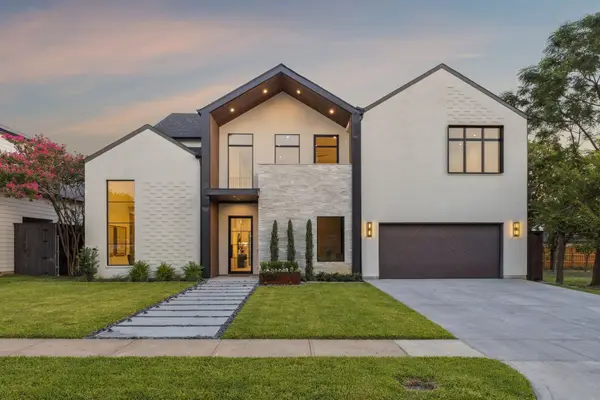 $1,850,000Active4 beds 5 baths4,663 sq. ft.
$1,850,000Active4 beds 5 baths4,663 sq. ft.3936 Rochelle Drive, Dallas, TX 75220
MLS# 21002520Listed by: ALLIE BETH ALLMAN & ASSOC. - New
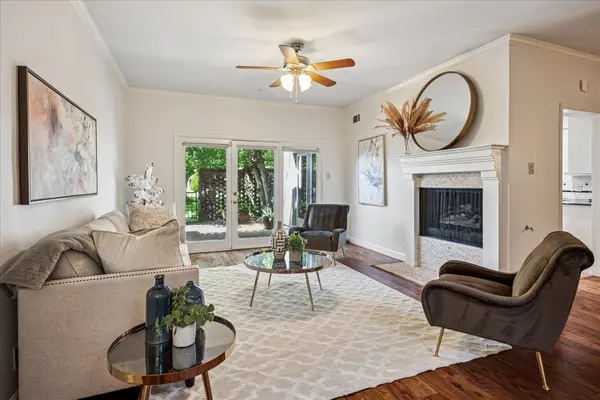 $519,000Active3 beds 4 baths2,310 sq. ft.
$519,000Active3 beds 4 baths2,310 sq. ft.12466 Montego Plaza, Dallas, TX 75230
MLS# 21015159Listed by: DAVE PERRY MILLER REAL ESTATE - New
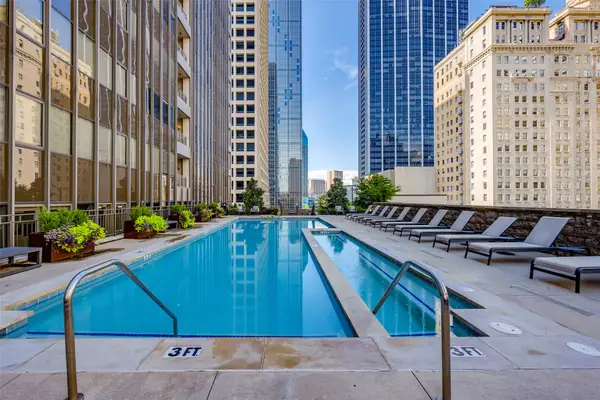 $229,000Active1 beds 1 baths660 sq. ft.
$229,000Active1 beds 1 baths660 sq. ft.1200 Main Street #1002, Dallas, TX 75202
MLS# 21029669Listed by: DOUGLAS ELLIMAN REAL ESTATE - New
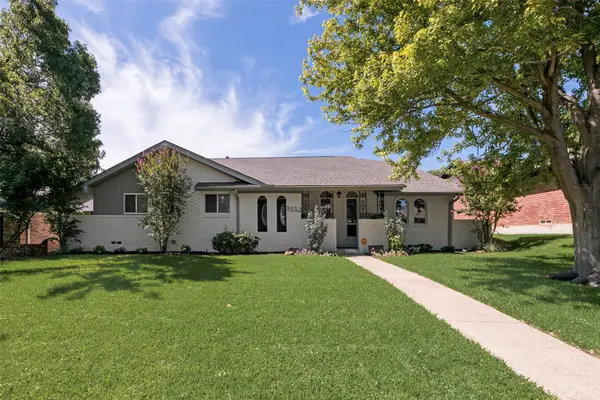 $779,000Active4 beds 3 baths3,236 sq. ft.
$779,000Active4 beds 3 baths3,236 sq. ft.9552 Millridge Drive, Dallas, TX 75243
MLS# 21029818Listed by: COMPASS RE TEXAS, LLC. - New
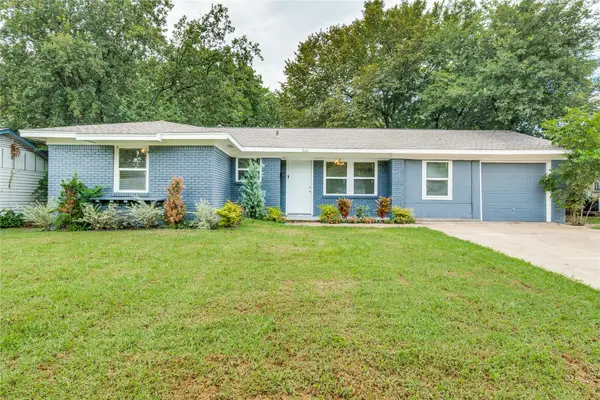 $230,000Active4 beds 2 baths1,240 sq. ft.
$230,000Active4 beds 2 baths1,240 sq. ft.820 Ivywood Drive, Dallas, TX 75232
MLS# 21030437Listed by: PERRY LEGACY REALTY - New
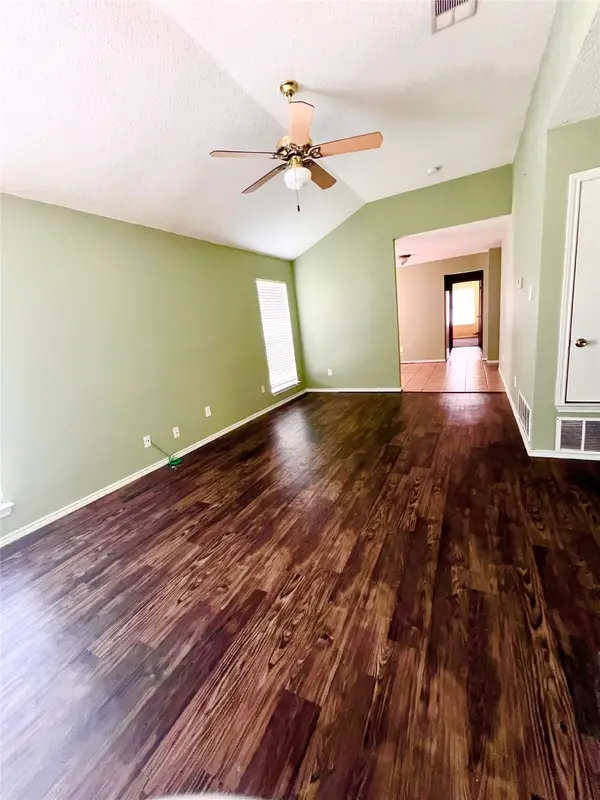 $224,900Active4 beds 2 baths1,423 sq. ft.
$224,900Active4 beds 2 baths1,423 sq. ft.9412 Jill Lane, Dallas, TX 75227
MLS# 21032537Listed by: ONDEMAND REALTY - New
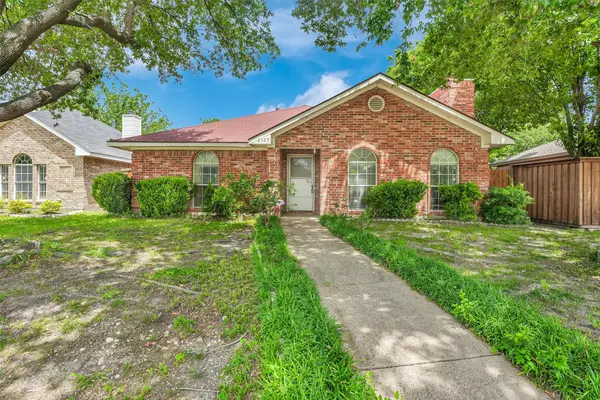 $320,000Active3 beds 2 baths1,598 sq. ft.
$320,000Active3 beds 2 baths1,598 sq. ft.2325 Park Vista Drive, Dallas, TX 75228
MLS# 21030540Listed by: EXP REALTY LLC - New
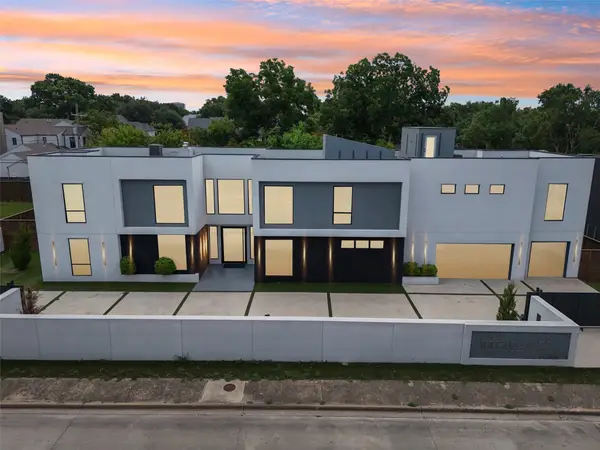 $3,100,000Active5 beds 6 baths7,040 sq. ft.
$3,100,000Active5 beds 6 baths7,040 sq. ft.6108 Walnut Hill Lane, Dallas, TX 75230
MLS# 21030642Listed by: LUXELY REAL ESTATE - New
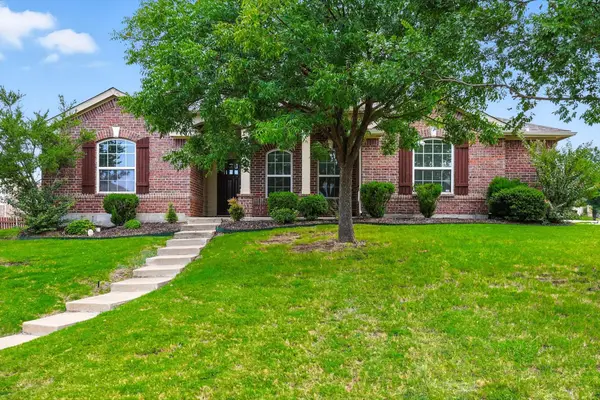 $357,000Active4 beds 2 baths2,290 sq. ft.
$357,000Active4 beds 2 baths2,290 sq. ft.8487 Creekbluff Drive, Dallas, TX 75249
MLS# 21031111Listed by: KELLER WILLIAMS REALTY DPR - Open Sat, 11am to 2pmNew
 $269,900Active2 beds 1 baths1,015 sq. ft.
$269,900Active2 beds 1 baths1,015 sq. ft.3816 Mount Washington Street, Dallas, TX 75211
MLS# 21032339Listed by: NEXTHOME NTX LUXE LIVING
