5904 Richwater Drive, Dallas, TX 75252
Local realty services provided by:Better Homes and Gardens Real Estate Winans
Listed by: tera kiger
Office: tera kiger brokerage
MLS#:21062166
Source:GDAR
Price summary
- Price:$725,000
- Price per sq. ft.:$271.54
- Monthly HOA dues:$74
About this home
Beautiful, corner lot, 3 bedroom, 2 and 1 half bath haven updated to perfection! The moment you walk in you are bathed in natural light & surrounded by hand scraped hardwoods & travertine flooring. You'll notice tall ceilings, crown molding, & plantation shutters throughout, along with speakers inside & out to enjoy music while entertaining or a quiet intimate evening. The living room features a fireplace and a wet bar just off the living room with pass through window. The lovely kitchen is well appointed, granite countertops, recently updated stainless steel appliances including a trash compactor, and an island with plenty of seating. Large formal dining room. Just off the kitchen is a serene courtyard for quiet moments, & in the other direction is the backyard private oasis complete with pool, spa & putting green beside the covered terrace. The owners suite is isolated and feels like a tropical retreat, equipped with its own fireplace for those chilly nights, & French doors opening to the patio. The owners bath has a jetted tub, large shower, and a smart speaker, with mood lighting & music. His & Hers closets for the owners! The oversized laundry room is adjacent to the owners suite, has a sink, a long folding table, a clothes rod, and a cedar closet! Everywhere you look there are tall ceiling closets, lots of storage in this home! The second & third bedrooms, one is being used as an office, are spacious, light & bright with large windows and a jack & Jill bath, having separate vanities for each bedroom. This fabulous home is conveniently located in coveted Prestonwood West neighborhood which is close to schools, shopping, parks, medical facilities, restaurants & night life. Zoned heating & air, 2 units, and a rear facing garage entry through the ally. You will be prepared for the unexpected in the winter with your very own GENERATOR that powers the entire home automatically within seconds of power outage! Come see this incredible home!
Contact an agent
Home facts
- Year built:1988
- Listing ID #:21062166
- Added:94 day(s) ago
- Updated:January 02, 2026 at 12:46 PM
Rooms and interior
- Bedrooms:3
- Total bathrooms:3
- Full bathrooms:2
- Half bathrooms:1
- Living area:2,670 sq. ft.
Heating and cooling
- Cooling:Central Air, Electric, Multi Units, Zoned
- Heating:Central, Fireplaces, Gas, Natural Gas, Zoned
Structure and exterior
- Roof:Composition
- Year built:1988
- Building area:2,670 sq. ft.
- Lot area:0.19 Acres
Schools
- High school:Shepton
- Middle school:Frankford
- Elementary school:Haggar
Finances and disclosures
- Price:$725,000
- Price per sq. ft.:$271.54
New listings near 5904 Richwater Drive
- New
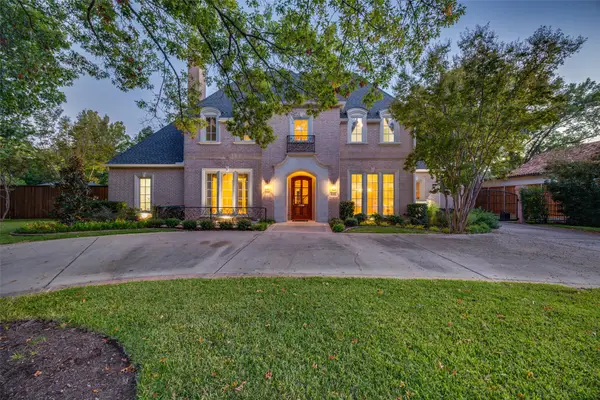 $2,500,000Active5 beds 4 baths4,121 sq. ft.
$2,500,000Active5 beds 4 baths4,121 sq. ft.6242 Joyce Way, Dallas, TX 75225
MLS# 21119494Listed by: ALLIE BETH ALLMAN & ASSOC. - New
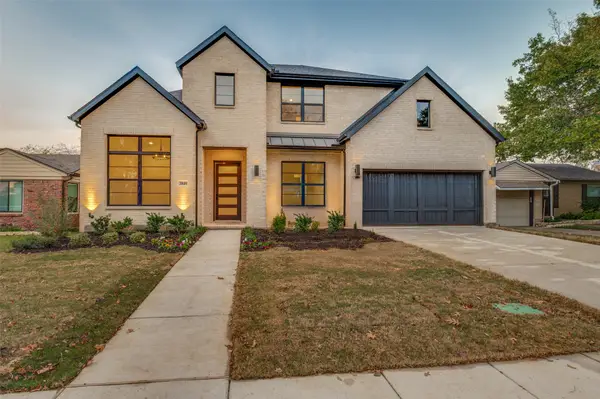 $1,699,000Active5 beds 4 baths4,199 sq. ft.
$1,699,000Active5 beds 4 baths4,199 sq. ft.3849 Hawick Lane, Dallas, TX 75220
MLS# 21119522Listed by: ALLIE BETH ALLMAN & ASSOC. - New
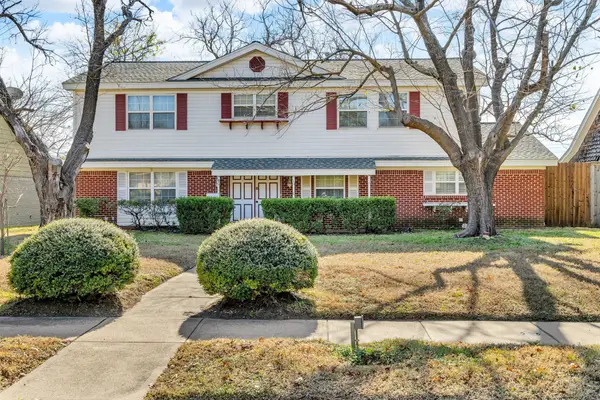 $495,000Active6 beds 4 baths2,652 sq. ft.
$495,000Active6 beds 4 baths2,652 sq. ft.1832 Wonderlight Lane, Dallas, TX 75228
MLS# 21130376Listed by: EBBY HALLIDAY, REALTORS - New
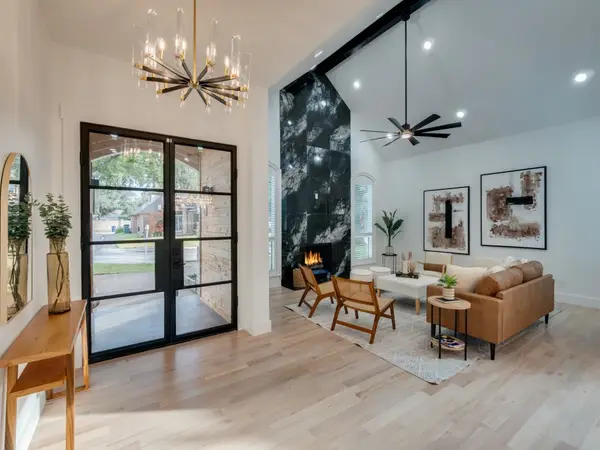 $949,900Active5 beds 4 baths3,206 sq. ft.
$949,900Active5 beds 4 baths3,206 sq. ft.4336 Hollow Oak Drive, Dallas, TX 75287
MLS# 21142440Listed by: ANNA KEMP - New
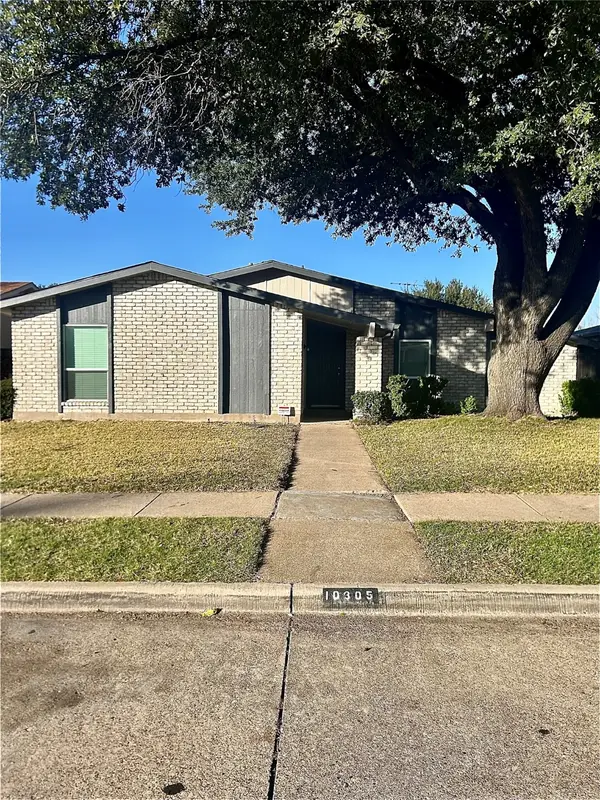 $359,000Active4 beds 2 baths1,960 sq. ft.
$359,000Active4 beds 2 baths1,960 sq. ft.10305 Portrush Drive, Dallas, TX 75243
MLS# 21139686Listed by: TRADESTAR REALTY - New
 $229,880Active1 beds 2 baths985 sq. ft.
$229,880Active1 beds 2 baths985 sq. ft.5100 Verde Valley Lane #135, Dallas, TX 75254
MLS# 21141126Listed by: COLDWELL BANKER APEX, REALTORS - New
 $395,000Active4 beds 1 baths1,835 sq. ft.
$395,000Active4 beds 1 baths1,835 sq. ft.2820 Pennsylvania Avenue, Dallas, TX 75215
MLS# 21142385Listed by: WASHINGTON FIRST REALTY TX LLC - New
 $260,000Active3 beds 2 baths1,504 sq. ft.
$260,000Active3 beds 2 baths1,504 sq. ft.649 Moss Rose Court, Dallas, TX 75217
MLS# 21138288Listed by: JPAR DALLAS - New
 $395,000Active4 beds 2 baths1,835 sq. ft.
$395,000Active4 beds 2 baths1,835 sq. ft.2816 Pennsylvania Avenue, Dallas, TX 75215
MLS# 21141452Listed by: WASHINGTON FIRST REALTY TX LLC - New
 $314,500Active4 beds 3 baths1,792 sq. ft.
$314,500Active4 beds 3 baths1,792 sq. ft.2317 Peabody Avenue, Dallas, TX 75215
MLS# 21142341Listed by: RE/MAX DFW ASSOCIATES
