5908 Preston Haven Drive, Dallas, TX 75230
Local realty services provided by:Better Homes and Gardens Real Estate Senter, REALTORS(R)
Listed by:susie swanson214-533-4656
Office:compass re texas, llc.
MLS#:21044228
Source:GDAR
Price summary
- Price:$2,650,000
- Price per sq. ft.:$425.84
About this home
Commanding attention from the moment you arrive, this exceptional Preston Hollow residence offers a rare blend of elegance, space, and architectural craftsmanship. Nestled on a beautifully manicured 152' x 105' lot, this impressive home features 6,223 square feet of luxurious living, with 5 bedrooms, 4 full bathrooms, 2 half baths, 3 living areas, 2 car garage and a 2 car covered porte cache. Grand iron doors welcome you into a striking entryway with soaring ceilings, flanked by a private study and a formal living room that seamlessly flows into the dining room—perfect for entertaining. A sweeping iron staircase anchors the open-concept design, connecting the dramatic family room with the spacious kitchen and breakfast area, all bathed in natural light. A butler’s pantry connects the dining area to the gated motor court, adding convenience and a touch of old-world charm. The gigantic first-floor primary suite is a private retreat, offering serene views of the pool area. The spa-like bathroom features a soaking tub, large walk-in shower, dual dressing vanities, and a fantastic custom closet. Upstairs, you’ll find four generous bedrooms, a reading-study room, a media room, and a huge laundry room. The spacious balcony overlooks the backyard oasis and includes a spiral staircase that leads directly to the lush lawn and resort-style pool. The outdoor living spaces are a true showstopper, featuring a gorgeous pool accented with dramatic firepit bowls, creating a breathtaking ambiance. The oversized pool house includes a fireplace, covered entertaining area, and open sun space, ideal for both intimate gatherings and large-scale entertaining. This is truly a one-of-a-kind home in one of Dallas’ most prestigious neighborhoods—offering privacy, luxury, and the ultimate in timeless sophistication.
Contact an agent
Home facts
- Year built:2008
- Listing ID #:21044228
- Added:46 day(s) ago
- Updated:November 01, 2025 at 07:14 AM
Rooms and interior
- Bedrooms:5
- Total bathrooms:6
- Full bathrooms:4
- Half bathrooms:2
- Living area:6,223 sq. ft.
Heating and cooling
- Cooling:Ceiling Fans, Central Air, Electric, Zoned
- Heating:Central, Natural Gas, Zoned
Structure and exterior
- Roof:Composition
- Year built:2008
- Building area:6,223 sq. ft.
- Lot area:0.37 Acres
Schools
- High school:Hillcrest
- Middle school:Benjamin Franklin
- Elementary school:Pershing
Finances and disclosures
- Price:$2,650,000
- Price per sq. ft.:$425.84
New listings near 5908 Preston Haven Drive
- New
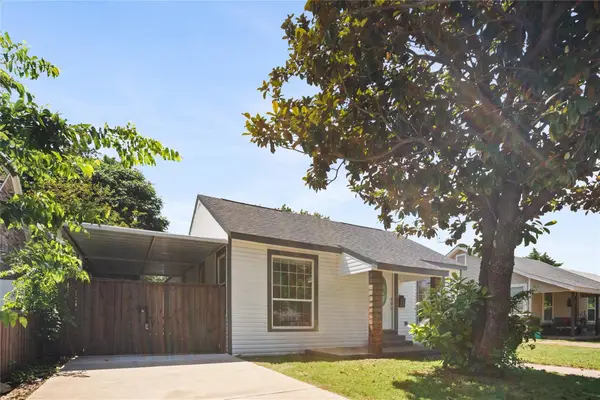 $340,000Active3 beds 2 baths1,426 sq. ft.
$340,000Active3 beds 2 baths1,426 sq. ft.703 N Jester Avenue, Dallas, TX 75211
MLS# 21101704Listed by: ANGEL REALTORS - New
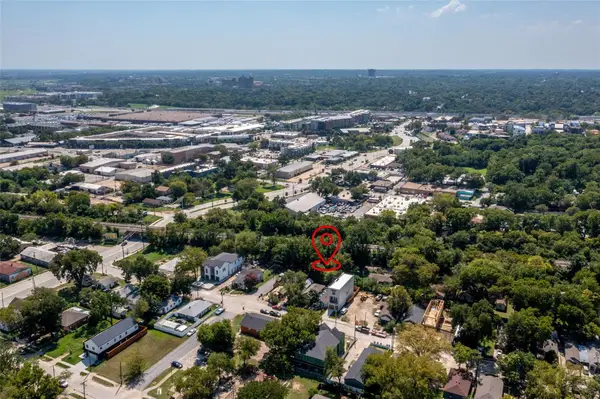 $99,000Active0.05 Acres
$99,000Active0.05 Acres907 Walkway Street, Dallas, TX 75212
MLS# 21101721Listed by: WEICHERT REALTORS/PROPERTY PAR - New
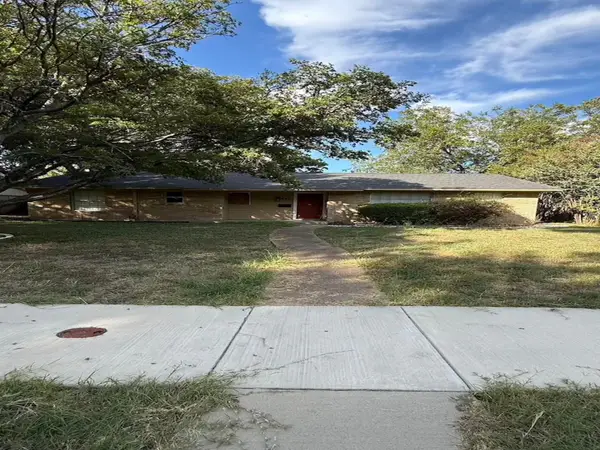 $250,000Active3 beds 2 baths1,270 sq. ft.
$250,000Active3 beds 2 baths1,270 sq. ft.655 W Pentagon Parkway, Dallas, TX 75224
MLS# 21088225Listed by: KELLER WILLIAMS LONESTAR DFW - New
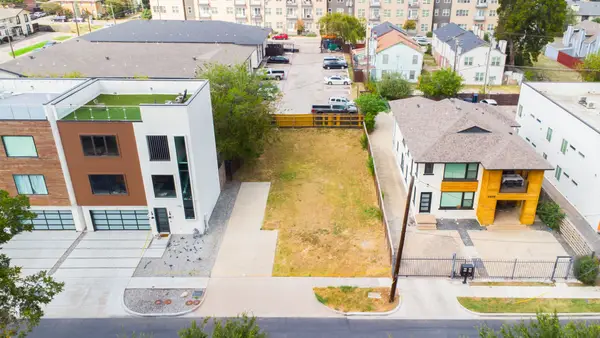 $374,999Active0.11 Acres
$374,999Active0.11 Acres4593 Virginia Avenue, Dallas, TX 75204
MLS# 21097261Listed by: LINCOLNWOOD PROPERTIES - New
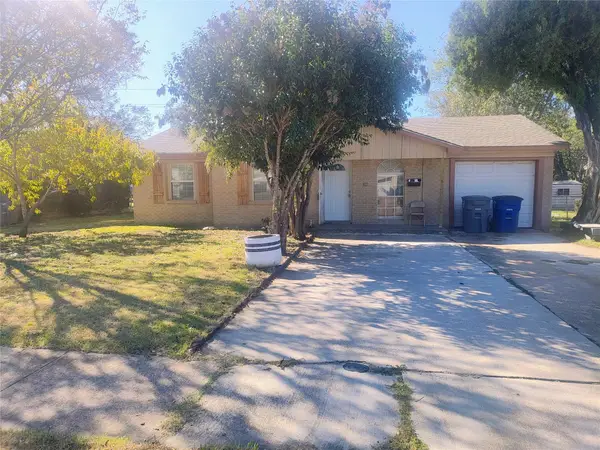 $200,000Active3 beds 1 baths1,239 sq. ft.
$200,000Active3 beds 1 baths1,239 sq. ft.7835 Woodshire Drive, Dallas, TX 75232
MLS# 21101542Listed by: JASON MITCHELL REAL ESTATE - New
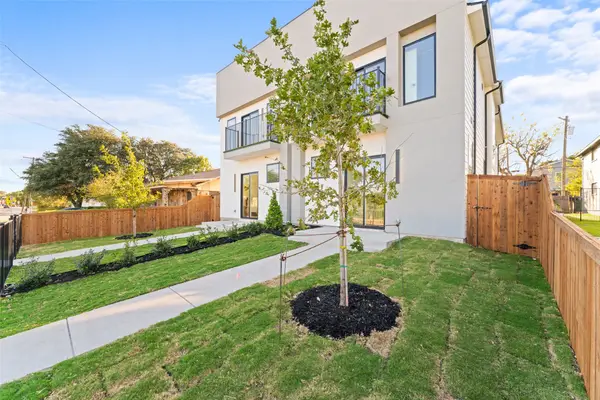 $599,900Active3 beds 4 baths2,000 sq. ft.
$599,900Active3 beds 4 baths2,000 sq. ft.2313 S Vernon Avenue, Dallas, TX 75224
MLS# 21101682Listed by: DWELL DALLAS REALTORS, LLC - New
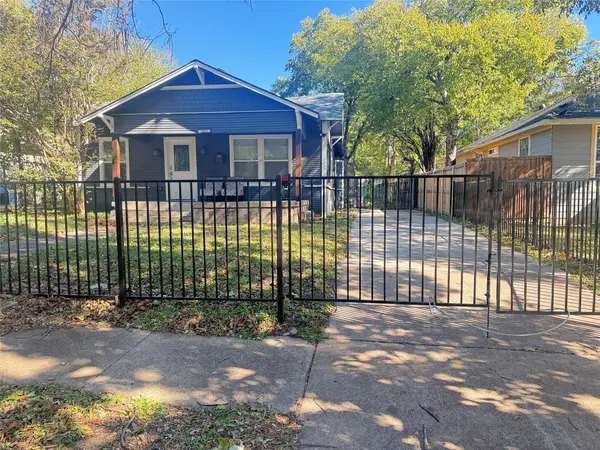 $425,000Active3 beds 2 baths1,352 sq. ft.
$425,000Active3 beds 2 baths1,352 sq. ft.1022 Wayne Street, Dallas, TX 75223
MLS# 21101642Listed by: SUNSHINE REALTY EXPERTS - New
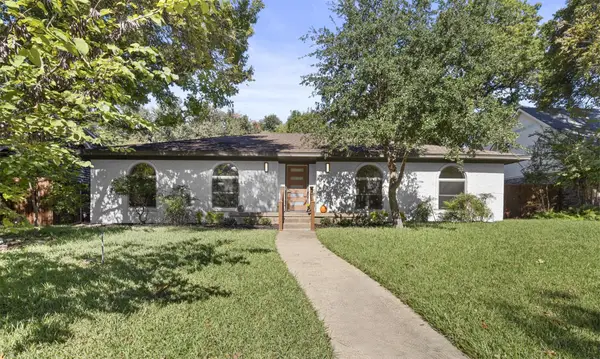 $649,900Active4 beds 3 baths2,369 sq. ft.
$649,900Active4 beds 3 baths2,369 sq. ft.13123 Roaring Springs Lane, Dallas, TX 75240
MLS# 20980478Listed by: JPAR - FRISCO - Open Sun, 2 to 4pmNew
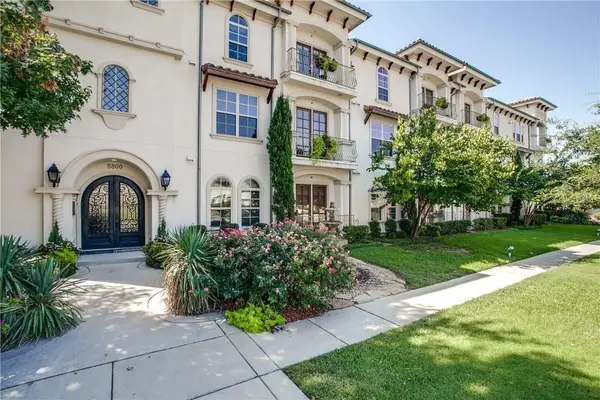 $425,000Active3 beds 2 baths1,499 sq. ft.
$425,000Active3 beds 2 baths1,499 sq. ft.5800 Mccommas Boulevard #A207, Dallas, TX 75206
MLS# 21097919Listed by: FATHOM REALTY - Open Sun, 2 to 4pmNew
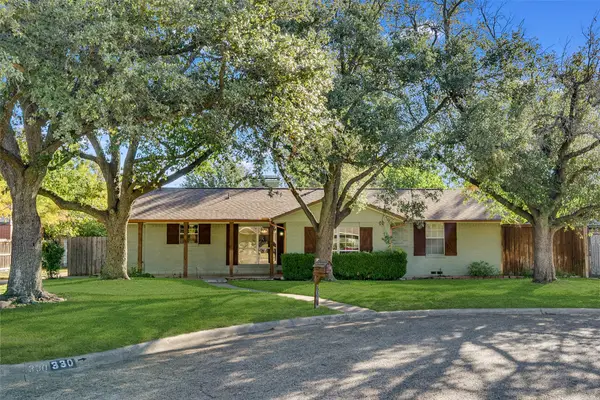 $479,000Active3 beds 2 baths1,513 sq. ft.
$479,000Active3 beds 2 baths1,513 sq. ft.330 N Brighton Avenue, Dallas, TX 75208
MLS# 21100358Listed by: DAVE PERRY MILLER REAL ESTATE
