5919 Westgrove Drive, Dallas, TX 75248
Local realty services provided by:Better Homes and Gardens Real Estate Edwards & Associates
Listed by: angela taylor972-599-7000
Office: keller williams legacy
MLS#:20976391
Source:GDAR
Price summary
- Price:$5,500,000
- Price per sq. ft.:$900.9
- Monthly HOA dues:$500
About this home
Experience the pinnacle of luxury and innovation in this completely reimagined single-story estate nestled beneath a canopy of mature Live Oaks in the coveted Preston Trails community. Set on more than an acre, this architectural masterpiece was taken down to the slab and rebuilt to the highest standards, blending sophisticated design with cutting-edge efficiency. Every inch of the home is thoughtfully curated—from full foam encapsulation and attic dehumidifiers to tankless water heaters, an electric vehicle charger, and comprehensive surveillance wiring. The state-of-the-art Lutron system seamlessly integrates smart home automation throughout. The chef’s kitchen features top-tier SubZero, Wolf, and Cove appliances-- including two dishwashers--and opens to a stunning great room with 30-foot sliding glass doors. These retract to reveal an expansive 46-foot covered patio designed for all-season entertaining, complete with a stone fireplace, electric screen shades, built-in grill and ice maker, pass-through bar, outdoor shower, and dedicated pool bath with storage. The resort-style backyard has lush landscaping, open grassy areas, and a brand-new 40-foot pool and spa with equipment that is housed in an enclosed structure for protection from the elements. The luxurious primary suite features a cozy den with fireplace and built-ins, a morning bar with beverage fridge, a private screened patio, and a spa-inspired bath adorned with Taj Mahal quartzite. Four spacious secondary bedrooms each include an ensuite bath and custom walk-in closets. Additional highlights include a large entertainment room, private office with built-in safe room, wine room, powder bath, and an oversized utility room. Upstairs, a framed 4,000-square-foot walk-out attic with pre-installed plumbing and electrical offers unlimited expansion potential.
Contact an agent
Home facts
- Year built:2023
- Listing ID #:20976391
- Added:563 day(s) ago
- Updated:January 10, 2026 at 01:10 PM
Rooms and interior
- Bedrooms:5
- Total bathrooms:7
- Full bathrooms:5
- Half bathrooms:2
- Living area:6,105 sq. ft.
Heating and cooling
- Cooling:Attic Fan, Ceiling Fans, Central Air, Electric, Humidity Control, Zoned
- Heating:Central, Fireplaces, Humidity Control, Natural Gas, Zoned
Structure and exterior
- Roof:Metal
- Year built:2023
- Building area:6,105 sq. ft.
- Lot area:1.1 Acres
Schools
- High school:White
- Middle school:Walker
- Elementary school:Jerry Junkins
Finances and disclosures
- Price:$5,500,000
- Price per sq. ft.:$900.9
- Tax amount:$38,455
New listings near 5919 Westgrove Drive
- New
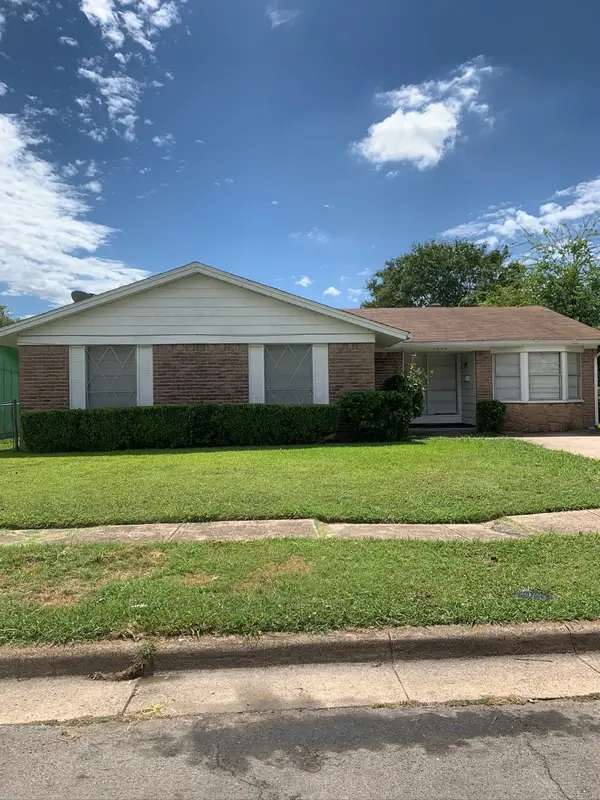 $180,000Active4 beds 2 baths1,523 sq. ft.
$180,000Active4 beds 2 baths1,523 sq. ft.3606 Judge Dupree Drive, Dallas, TX 75241
MLS# 21142415Listed by: DTX REALTY, LLC - New
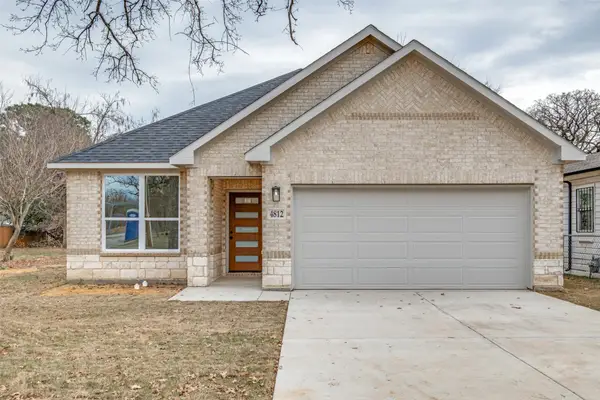 $324,900Active4 beds 2 baths1,619 sq. ft.
$324,900Active4 beds 2 baths1,619 sq. ft.4812 Fellows Lane, Dallas, TX 75216
MLS# 21150180Listed by: COMPASS RE TEXAS, LLC. - New
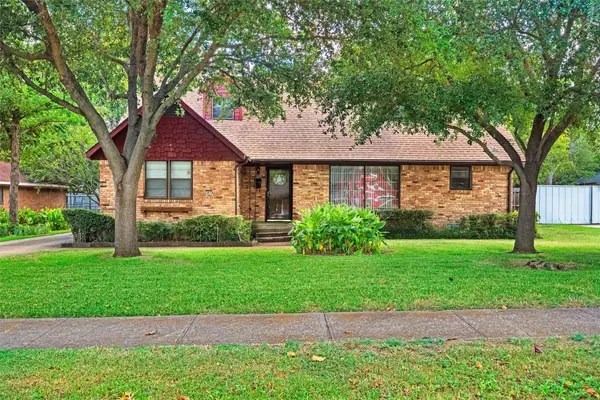 $285,000Active4 beds 3 baths2,023 sq. ft.
$285,000Active4 beds 3 baths2,023 sq. ft.2828 Larkspur Lane, Dallas, TX 75233
MLS# 21150288Listed by: CENTURY 21 MIKE BOWMAN, INC. - New
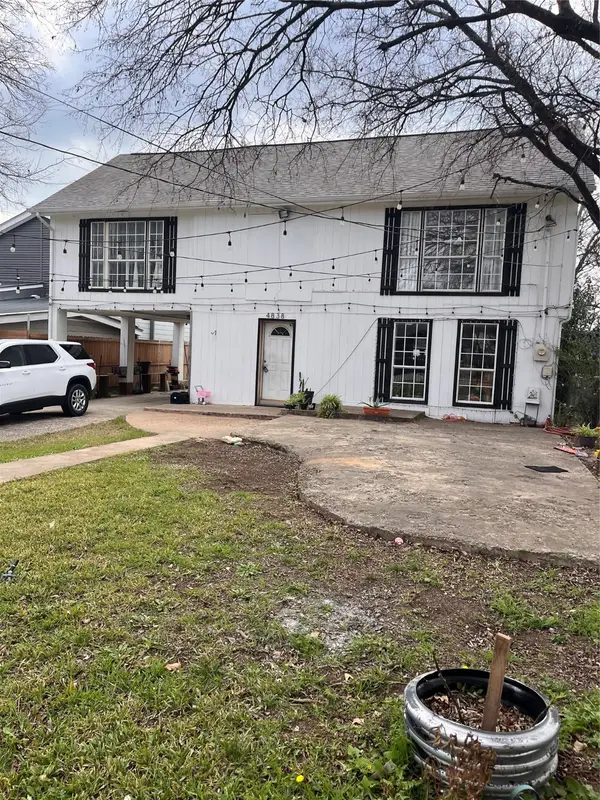 $320,000Active3 beds 2 baths1,825 sq. ft.
$320,000Active3 beds 2 baths1,825 sq. ft.4838 Wisteria Street, Dallas, TX 75211
MLS# 21150299Listed by: JPAR DALLAS - New
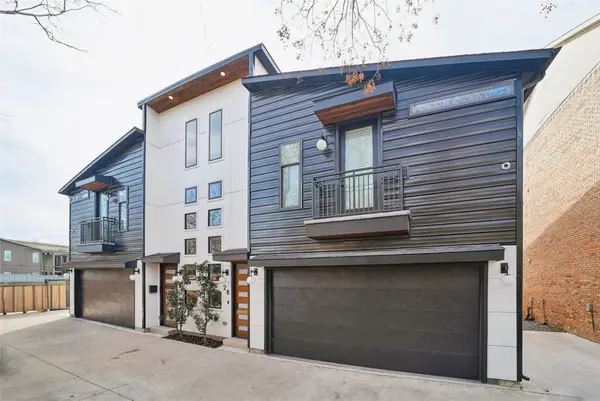 $589,000Active3 beds 3 baths2,115 sq. ft.
$589,000Active3 beds 3 baths2,115 sq. ft.4618 Columbia Avenue #2a, Dallas, TX 75226
MLS# 21150253Listed by: MONUMENT REALTY - New
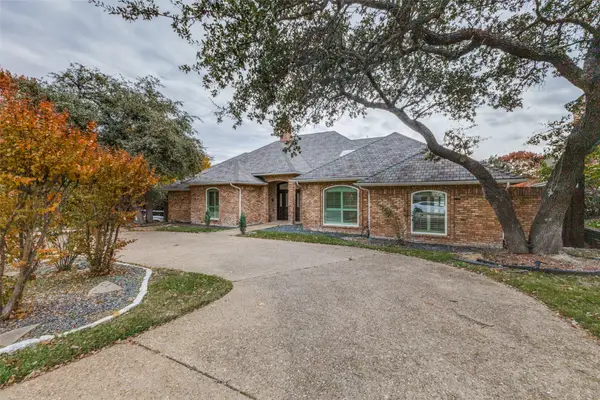 $1,490,000Active7 beds 6 baths4,326 sq. ft.
$1,490,000Active7 beds 6 baths4,326 sq. ft.5738 Deseret Trail, Dallas, TX 75252
MLS# 21150269Listed by: UNITED REAL ESTATE FRISCO - New
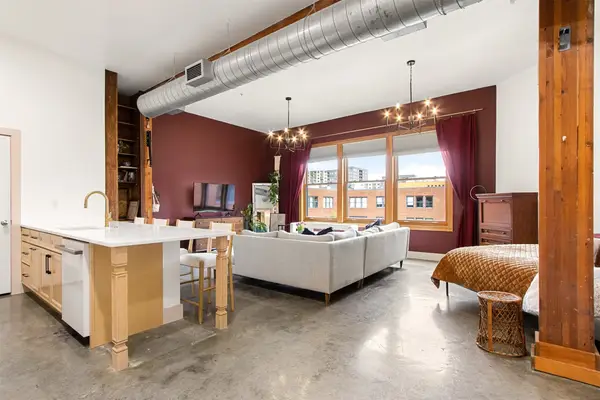 $279,000Active1 beds 1 baths795 sq. ft.
$279,000Active1 beds 1 baths795 sq. ft.2502 Live Oak Street #333, Dallas, TX 75204
MLS# 21150271Listed by: COMPASS RE TEXAS, LLC - New
 $115,000Active0.1 Acres
$115,000Active0.1 Acres1619 Caldwell Street, Dallas, TX 75223
MLS# 21150285Listed by: NORTHBROOK REALTY GROUP - New
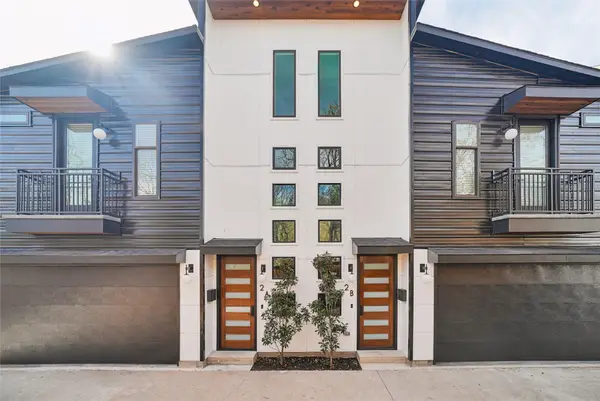 $1,178,000Active6 beds 6 baths4,230 sq. ft.
$1,178,000Active6 beds 6 baths4,230 sq. ft.4618 Columbia Avenue #Bulding 2, Dallas, TX 75226
MLS# 21149557Listed by: MONUMENT REALTY - Open Sun, 2am to 4pmNew
 $598,000Active5 beds 3 baths2,967 sq. ft.
$598,000Active5 beds 3 baths2,967 sq. ft.10127 Chisholm Trail, Dallas, TX 75243
MLS# 21148363Listed by: EBBY HALLIDAY, REALTORS
