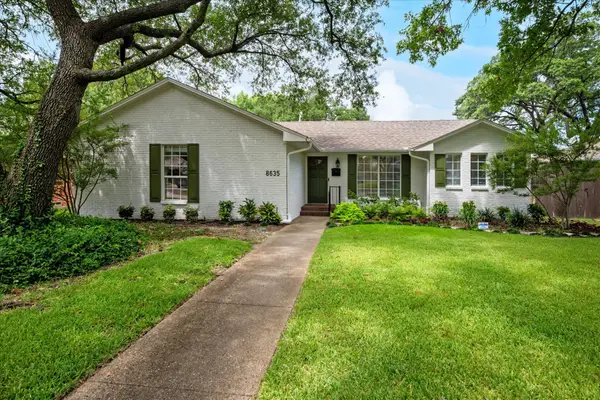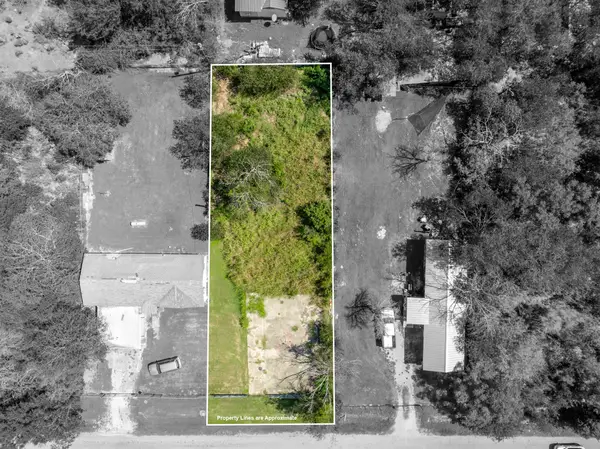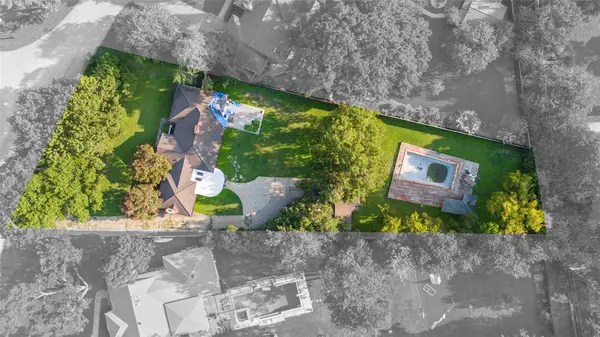5935 Marquita Avenue, Dallas, TX 75206
Local realty services provided by:Better Homes and Gardens Real Estate Rhodes Realty
5935 Marquita Avenue,Dallas, TX 75206
$1,699,000
- 4 Beds
- 3 Baths
- 3,224 sq. ft.
- Single family
- Active
Upcoming open houses
- Sun, Sep 2112:30 pm - 02:30 pm
Listed by:jordan rosen214-444-4813
Office:compass re texas, llc.
MLS#:21054257
Source:GDAR
Price summary
- Price:$1,699,000
- Price per sq. ft.:$526.99
About this home
Don’t miss the opportunity to own an absolute jewel box in the heart of East Dallas. Built in 2005 and beautifully transformed with the help of interior designers, Hughes & Lutz Interiors - not a detail was overlooked. Upon entry, you are greeted to a gracious 2-story foyer flanked by the formal dining room and study. Wood floors throughout, level-5 finish walls, and tasteful wood detailing carry you along, past the downstairs guest bedroom and full bathroom, leading to the open kitchen, living, and breakfast nook that are wrapped in windows and natural light. A chef’s dream, the kitchen boasts Thermador and Miele appliances, double ovens, ample storage and White Macaubus Quartzite countertops. The upstairs includes two guest bedrooms with walk-in closets joined by a jack-and-jill bathroom and an oversized laundry room with additional walk-in storage. The primary suite is a true retreat with amazing natural light, automatic window treatments and a large bathroom featuring separate vanities, glass enclosed shower, soaking tub and his & her closets. Outdoors, a new covered patio with a full outdoor kitchen, turfed backyard and in-ceiling heaters sets the stage for year-round entertaining. A 2-car detached garage and electric drive-way gate are the finishing touches on this swoon worthy home!
Contact an agent
Home facts
- Year built:2005
- Listing ID #:21054257
- Added:1 day(s) ago
- Updated:September 17, 2025 at 11:44 PM
Rooms and interior
- Bedrooms:4
- Total bathrooms:3
- Full bathrooms:3
- Living area:3,224 sq. ft.
Heating and cooling
- Cooling:Ceiling Fans, Central Air, Electric
- Heating:Central, Natural Gas
Structure and exterior
- Roof:Composition
- Year built:2005
- Building area:3,224 sq. ft.
- Lot area:0.16 Acres
Schools
- High school:Woodrow Wilson
- Middle school:Long
- Elementary school:Geneva Heights
Finances and disclosures
- Price:$1,699,000
- Price per sq. ft.:$526.99
New listings near 5935 Marquita Avenue
- New
 $649,900Active2 beds 3 baths2,623 sq. ft.
$649,900Active2 beds 3 baths2,623 sq. ft.16022 Chalfont Circle, Dallas, TX 75248
MLS# 21045532Listed by: EBS REALTY - New
 $695,000Active3 beds 2 baths1,688 sq. ft.
$695,000Active3 beds 2 baths1,688 sq. ft.624 N Vernon Avenue, Dallas, TX 75208
MLS# 21057430Listed by: RE/MAX DFW ASSOCIATES - New
 $332,000Active3 beds 3 baths2,077 sq. ft.
$332,000Active3 beds 3 baths2,077 sq. ft.4415 Cinnabar Drive, Dallas, TX 75227
MLS# 21041455Listed by: COMPASS RE TEXAS, LLC. - New
 $340,000Active3 beds 3 baths1,638 sq. ft.
$340,000Active3 beds 3 baths1,638 sq. ft.2608 Birmingham Avenue, Dallas, TX 75215
MLS# 21049965Listed by: COMPASS RE TEXAS, LLC - New
 $695,000Active3 beds 2 baths2,250 sq. ft.
$695,000Active3 beds 2 baths2,250 sq. ft.8635 Capri Drive, Dallas, TX 75238
MLS# 21059169Listed by: DAVE PERRY MILLER REAL ESTATE - New
 $524,900Active4 beds 2 baths2,267 sq. ft.
$524,900Active4 beds 2 baths2,267 sq. ft.7527 Maribeth Drive, Dallas, TX 75252
MLS# 21052662Listed by: EBBY HALLIDAY REALTORS - New
 $150,000Active3 beds 1 baths1,544 sq. ft.
$150,000Active3 beds 1 baths1,544 sq. ft.1735 Marburg Street, Dallas, TX 75215
MLS# 90704238Listed by: BEYCOME BROKERAGE REALTY, LLC - New
 $40,000Active0.23 Acres
$40,000Active0.23 Acres219 Oakdale Drive, Elm Mott, TX 76640
MLS# 21059133Listed by: KELLER WILLIAMS REALTY, WACO - New
 $750,000Active0.7 Acres
$750,000Active0.7 Acres9527 Alta Mira, Dallas, TX 75218
MLS# 21062420Listed by: DAVID GRIFFIN & COMPANY
