5940 Bryan Parkway, Dallas, TX 75206
Local realty services provided by:Better Homes and Gardens Real Estate The Bell Group
Upcoming open houses
- Sun, Oct 0501:00 pm - 03:00 pm
Listed by:alan sahliyeh214-543-2912
Office:compass re texas, llc.
MLS#:20906828
Source:GDAR
Price summary
- Price:$1,499,500
- Price per sq. ft.:$365.73
About this home
Welcome to this stunning new construction modern farmhouse, blending contemporary elegance with timeless design. Spanning over 4,000 sq. ft., this luxurious home offers the perfect mix of space and sophistication. Boasting 4 spacious bedrooms, each with its own ensuite bathroom, this home is designed for both comfort and style. Step inside and be greeted by gorgeous finishes and fixtures throughout, from the light-filled open-concept living areas to the meticulously designed kitchen. Whether hosting gatherings or enjoying a quiet evening in, the gourmet kitchen complete with Thermador appliance package, sleek countertops, and custom cabinetry, and chef's pantry serve as the heart of the home. Outside, the property truly shines. The oversized side and backyard offer ample space for outdoor activities, with plenty of room to add a pool for those warm summer days. The expansive covered patio is perfect for entertaining or enjoying your morning coffee while taking in the beautiful surroundings. 5940 Bryan Pkwy is more than just a home; it's a lifestyle, offering unparalleled attention to detail, ample living space, and outdoor potential.
Contact an agent
Home facts
- Year built:2025
- Listing ID #:20906828
- Added:169 day(s) ago
- Updated:October 04, 2025 at 04:45 AM
Rooms and interior
- Bedrooms:4
- Total bathrooms:5
- Full bathrooms:4
- Half bathrooms:1
- Living area:4,100 sq. ft.
Heating and cooling
- Cooling:Ceiling Fans, Central Air, Electric
- Heating:Central, Natural Gas
Structure and exterior
- Roof:Composition, Metal
- Year built:2025
- Building area:4,100 sq. ft.
- Lot area:0.26 Acres
Schools
- High school:Woodrow Wilson
- Middle school:Long
- Elementary school:Lipscomb
Finances and disclosures
- Price:$1,499,500
- Price per sq. ft.:$365.73
- Tax amount:$9,268
New listings near 5940 Bryan Parkway
- New
 $997,500Active3 beds 3 baths1,423 sq. ft.
$997,500Active3 beds 3 baths1,423 sq. ft.8571 Eustis Avenue, Dallas, TX 75218
MLS# 21076913Listed by: COMPASS RE TEXAS, LLC - Open Sun, 1 to 3pmNew
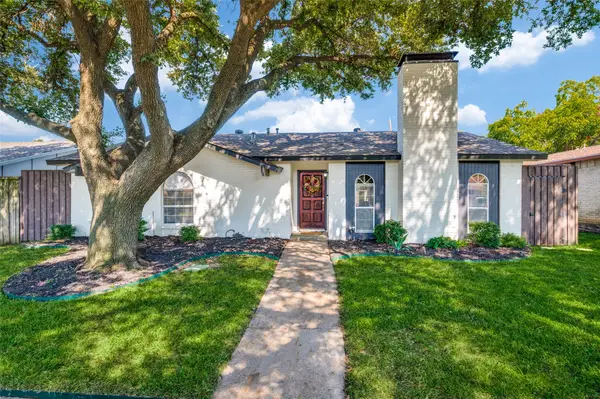 $499,000Active3 beds 2 baths1,760 sq. ft.
$499,000Active3 beds 2 baths1,760 sq. ft.10927 Middle Knoll Drive, Dallas, TX 75238
MLS# 21078179Listed by: KELLER WILLIAMS PROSPER CELINA - New
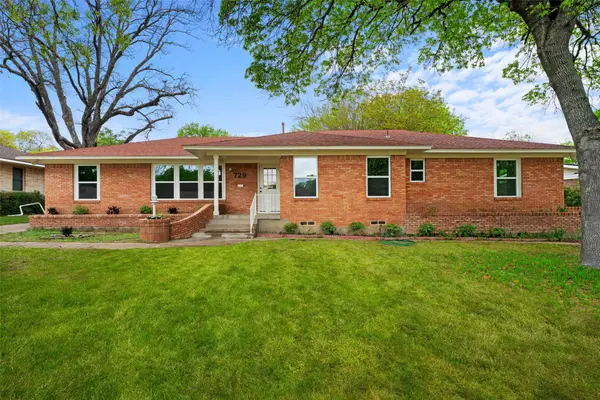 $425,000Active3 beds 2 baths2,302 sq. ft.
$425,000Active3 beds 2 baths2,302 sq. ft.729 Town Creek Drive, Dallas, TX 75232
MLS# 21078191Listed by: FATHOM REALTY - New
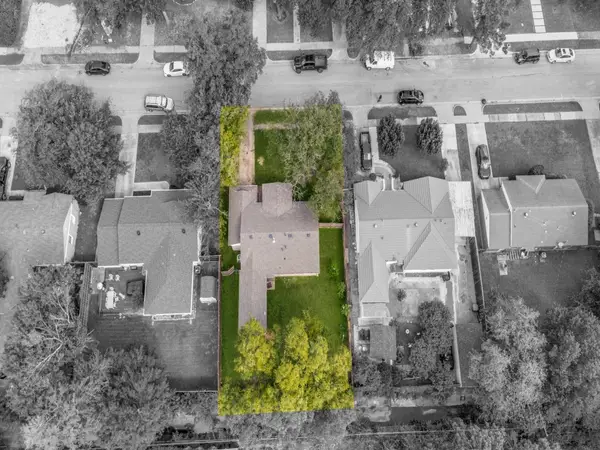 $545,000Active3 beds 2 baths1,240 sq. ft.
$545,000Active3 beds 2 baths1,240 sq. ft.3730 Dunhaven Road, Dallas, TX 75220
MLS# 21069603Listed by: DAVE PERRY MILLER REAL ESTATE - New
 $290,000Active4 beds 2 baths1,056 sq. ft.
$290,000Active4 beds 2 baths1,056 sq. ft.4042 Ladale Drive, Dallas, TX 75212
MLS# 21075212Listed by: KELLER WILLIAMS CENTRAL - New
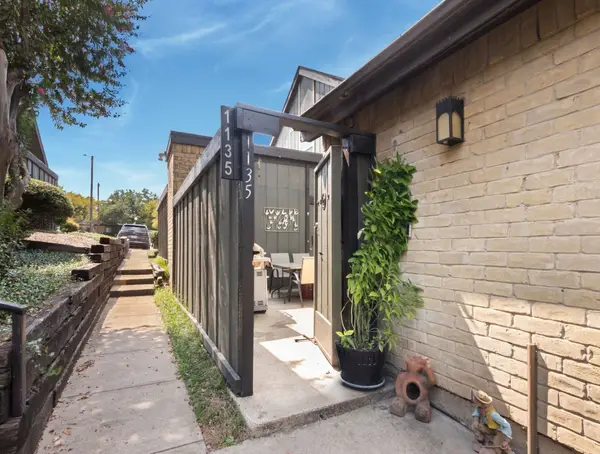 $149,990Active3 beds 2 baths1,368 sq. ft.
$149,990Active3 beds 2 baths1,368 sq. ft.4655 Country Creek Drive #1135, Dallas, TX 75236
MLS# 21066744Listed by: RE/MAX DFW ASSOCIATES - New
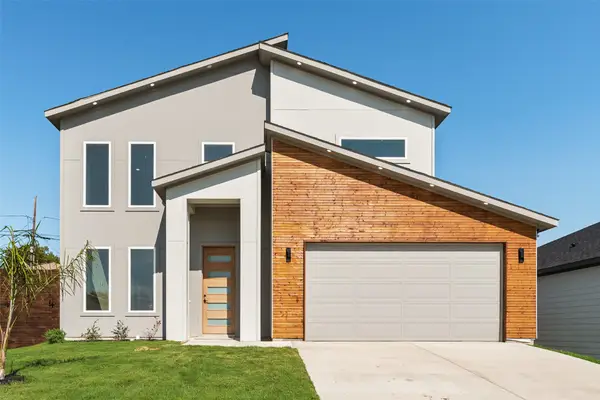 $449,900Active4 beds 3 baths2,271 sq. ft.
$449,900Active4 beds 3 baths2,271 sq. ft.6046 Plum Dale Road, Dallas, TX 75241
MLS# 21074335Listed by: WILLIAM DAVIS REALTY - New
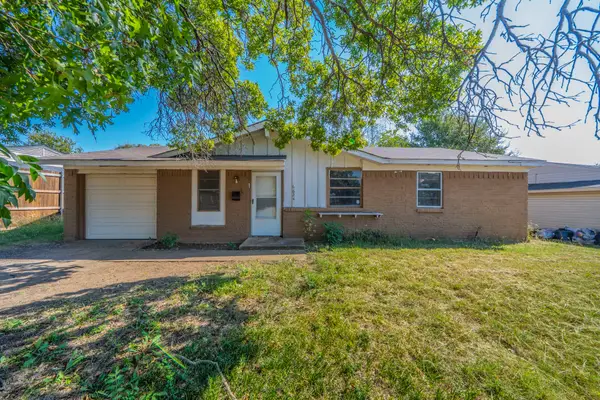 $129,000Active3 beds 2 baths1,083 sq. ft.
$129,000Active3 beds 2 baths1,083 sq. ft.6624 Sebring Drive, Dallas, TX 75241
MLS# 21075329Listed by: TEXAS PROPERTY BROKERS, LLC - New
 $975,000Active3 beds 3 baths2,779 sq. ft.
$975,000Active3 beds 3 baths2,779 sq. ft.6030 Steamboat Drive, Dallas, TX 75230
MLS# 21077947Listed by: THE AGENCY COLLECTIVE LLC - New
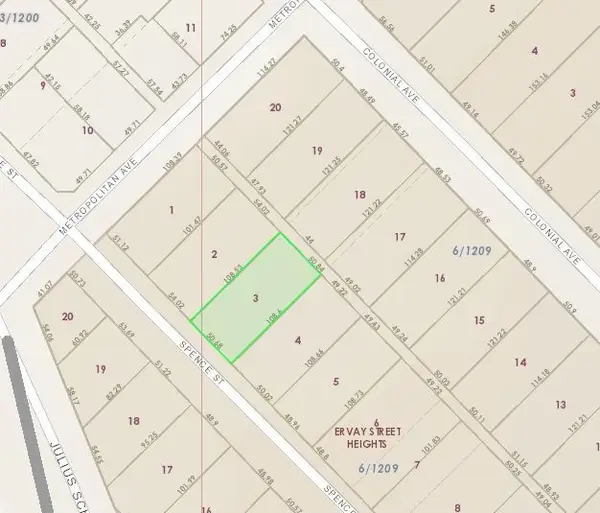 $80,000Active0.13 Acres
$80,000Active0.13 Acres3708 Spence Street, Dallas, TX 75215
MLS# 21078145Listed by: MTG REALTY, LLC
