5944 Still Forest Drive, Dallas, TX 75252
Local realty services provided by:Better Homes and Gardens Real Estate Winans
Listed by:danna morguloff-hayden972-387-0300
Office:ebby halliday, realtors
MLS#:21015926
Source:GDAR
Price summary
- Price:$690,000
- Price per sq. ft.:$264.17
- Monthly HOA dues:$66
About this home
Move in ready with designer inspired improvements and renovations in the last 4 years! Sought after one story with expansive room sizes, 12 and 13 foot ceilings with tall windows for tons of natural light and a floorplan ideal for entertaining. Wood floors installed in 2022 throughout with a neutral palette make it easy to add your furnishings and personal décor. The remodeled kitchen is a showstopper. Cabinetry was redone to accommodate a 6 burner Wolf professional style gas range with pro hood, double ovens and updated quartz countertops and backsplashes with built-in charging features. Improved lighting plus a skylight make cooking a delight. The main living area was restyled to create a separate but open bar area overlooking the patio perfect for a game table or cocktails just steps from the dining room. The primary retreat features 12 foot ceilings that make this expansive space feel even larger. The well appointed bath features separate vanities, stand alone shower, two walk in closets and storage. Well maintained with 2 water heaters installed in 2017, 2 AC units in 2015 with garage AC unit added in 2021, 50 year Diamond Lock Stone Coated Steel Roof (2020, tucked and pointed in June 2024). A wonderful location close to shops and dining with easy access to everywhere you want to be plus excellent Plano schools. Don't hesitate to make this address your new address! SEE THE COMPLETE LIST OF UPDATES ON TRANSACTION DESK!
Contact an agent
Home facts
- Year built:1984
- Listing ID #:21015926
- Added:68 day(s) ago
- Updated:October 09, 2025 at 11:47 AM
Rooms and interior
- Bedrooms:3
- Total bathrooms:3
- Full bathrooms:2
- Half bathrooms:1
- Living area:2,612 sq. ft.
Heating and cooling
- Cooling:Ceiling Fans, Central Air, Electric, Wall Units, Zoned
- Heating:Central, Natural Gas, Zoned
Structure and exterior
- Roof:Metal
- Year built:1984
- Building area:2,612 sq. ft.
- Lot area:0.13 Acres
Schools
- High school:Shepton
- Middle school:Frankford
- Elementary school:Haggar
Finances and disclosures
- Price:$690,000
- Price per sq. ft.:$264.17
- Tax amount:$10,943
New listings near 5944 Still Forest Drive
- New
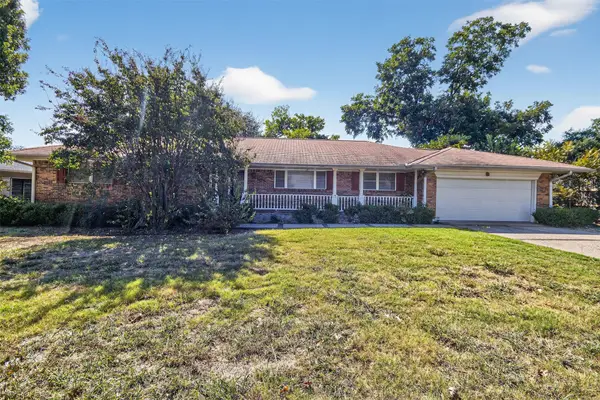 $899,000Active3 beds 2 baths193 sq. ft.
$899,000Active3 beds 2 baths193 sq. ft.6606 Royal Lane, Dallas, TX 75230
MLS# 21082463Listed by: LPT REALTY, LLC - New
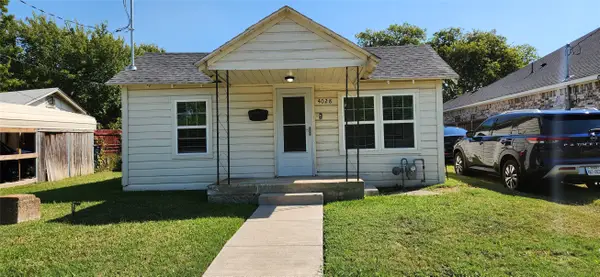 $234,900Active3 beds 1 baths1,032 sq. ft.
$234,900Active3 beds 1 baths1,032 sq. ft.4028 Shadrack Drive, Dallas, TX 75212
MLS# 21078234Listed by: THE HENDERSON REALTY GROUP,LLC - New
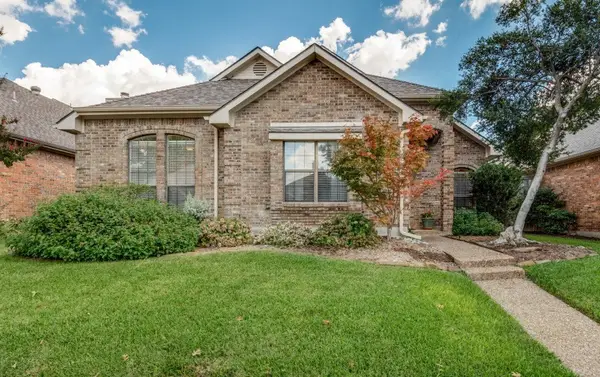 $469,900Active3 beds 2 baths2,086 sq. ft.
$469,900Active3 beds 2 baths2,086 sq. ft.18940 Misthaven Place, Dallas, TX 75287
MLS# 21080604Listed by: EBBY HALLIDAY, REALTORS - New
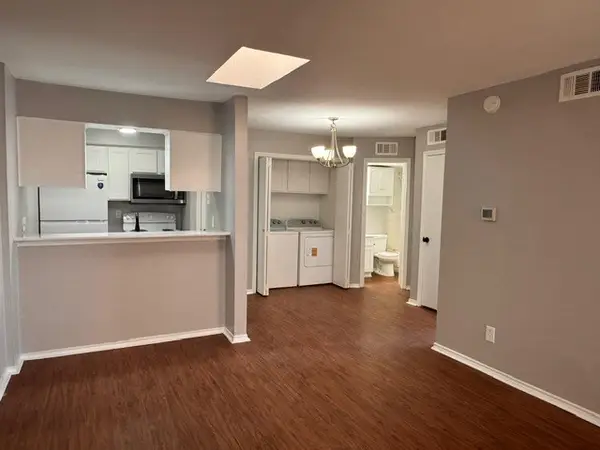 $80,000Active1 beds 1 baths524 sq. ft.
$80,000Active1 beds 1 baths524 sq. ft.9520 Royal Lane #317, Dallas, TX 75243
MLS# 21082371Listed by: WORTH CLARK REALTY - New
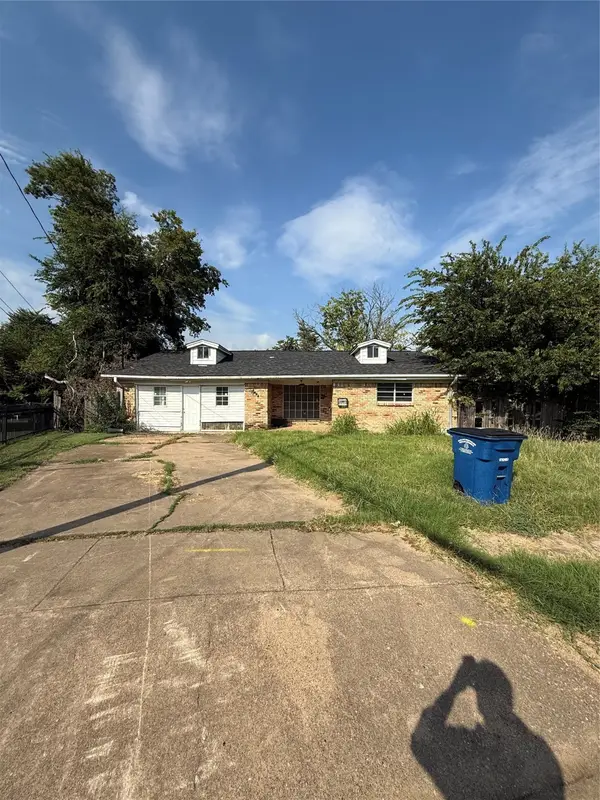 $185,000Active3 beds 2 baths2,062 sq. ft.
$185,000Active3 beds 2 baths2,062 sq. ft.2820 Blanton Street, Dallas, TX 75227
MLS# 21082375Listed by: ARTURO SINGER - New
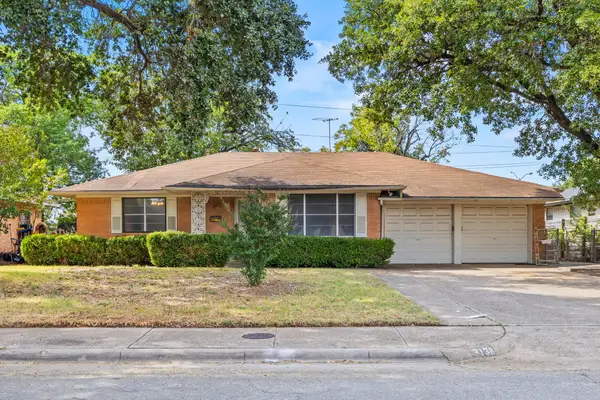 $297,500Active2 beds 2 baths1,554 sq. ft.
$297,500Active2 beds 2 baths1,554 sq. ft.3138 Touraine Drive, Dallas, TX 75211
MLS# 21082280Listed by: DAVE PERRY MILLER REAL ESTATE - New
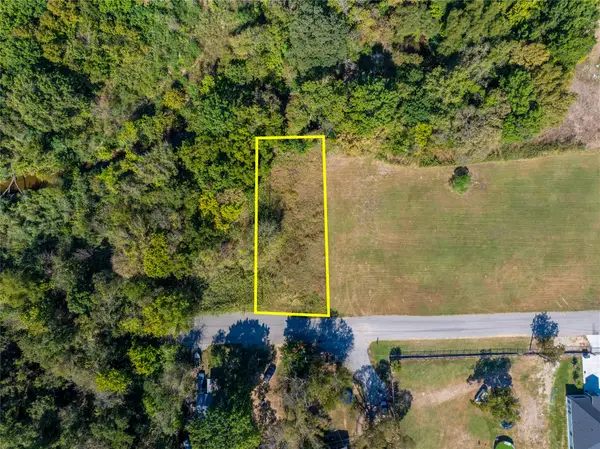 $40,000Active0.17 Acres
$40,000Active0.17 Acres2157 Cool Mist Lane, Dallas, TX 75253
MLS# 21082340Listed by: ONLY 1 REALTY GROUP LLC - New
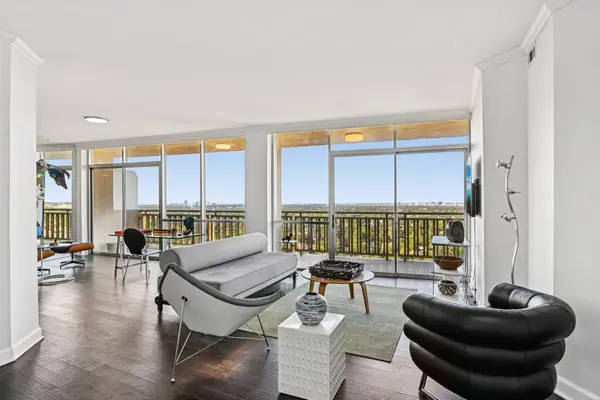 $379,000Active2 beds 2 baths1,132 sq. ft.
$379,000Active2 beds 2 baths1,132 sq. ft.6211 W Northwest Highway #2306, Dallas, TX 75225
MLS# 21079804Listed by: DAVE PERRY MILLER REAL ESTATE - New
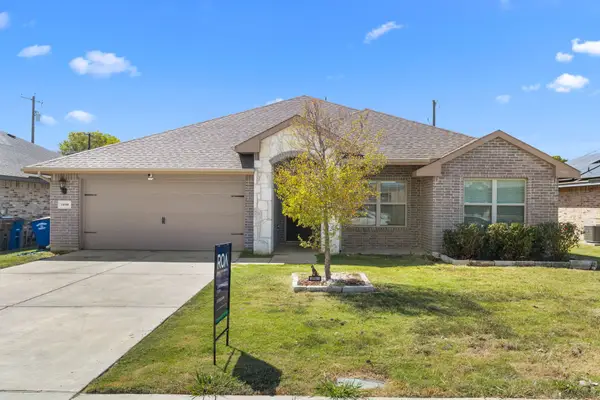 $325,000Active4 beds 2 baths2,046 sq. ft.
$325,000Active4 beds 2 baths2,046 sq. ft.14580 Gully Place, Dallas, TX 75253
MLS# 21079960Listed by: REALTY OF AMERICA, LLC - New
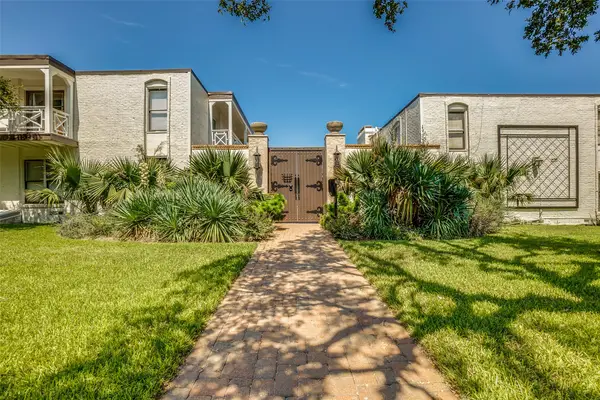 $269,000Active3 beds 2 baths1,208 sq. ft.
$269,000Active3 beds 2 baths1,208 sq. ft.5919 E University Boulevard #236, Dallas, TX 75206
MLS# 21082256Listed by: THE BENDER GROUP
