5947 Lupton Drive, Dallas, TX 75225
Local realty services provided by:Better Homes and Gardens Real Estate Lindsey Realty
Listed by: junior desinor214-220-1115
Office: level properties
MLS#:21030497
Source:GDAR
Price summary
- Price:$7,999,000
- Price per sq. ft.:$999.88
About this home
Designed by the acclaimed SHM Architects, this Preston Hollow estate embodies timeless elegance with modern functionality. The 5-bedroom, 5.5-bath main residence offers expansive yet intimate living with soaring ceilings, natural light, and refined materiality. Luxury amenities include a private gym, spa-inspired steam shower, and integrated Lutron lighting for effortless ambiance. For the collector, a rare 9-car garage—fully heated, cooled, and plumbed—delivers unmatched versatility. Every space reflects a signature balance of scale, proportion, and enduring design, making this home as livable as it is architecturally significant.
Completing the property, a 3,100 sq ft guest house with four bedrooms and three baths provides elevated accommodations for multi-generational living, extended guests, or private staff quarters. Seamlessly echoing the main home’s design, the guest residence offers autonomy with architectural cohesion. Nestled in prestigious Preston Hollow, the estate is both a private sanctuary and a showcase of world-class design, blending wellness, technology, and lifestyle luxuries in Dallas’s most coveted neighborhood—a rare opportunity to own an SHM masterpiece built for legacy living.
Contact an agent
Home facts
- Year built:2020
- Listing ID #:21030497
- Added:144 day(s) ago
- Updated:January 11, 2026 at 12:35 PM
Rooms and interior
- Bedrooms:5
- Total bathrooms:6
- Full bathrooms:5
- Half bathrooms:1
- Living area:8,000 sq. ft.
Heating and cooling
- Cooling:Central Air, Electric
- Heating:Central, Natural Gas
Structure and exterior
- Roof:Shake
- Year built:2020
- Building area:8,000 sq. ft.
- Lot area:0.82 Acres
Schools
- High school:Hillcrest
- Middle school:Benjamin Franklin
- Elementary school:Pershing
Finances and disclosures
- Price:$7,999,000
- Price per sq. ft.:$999.88
New listings near 5947 Lupton Drive
- New
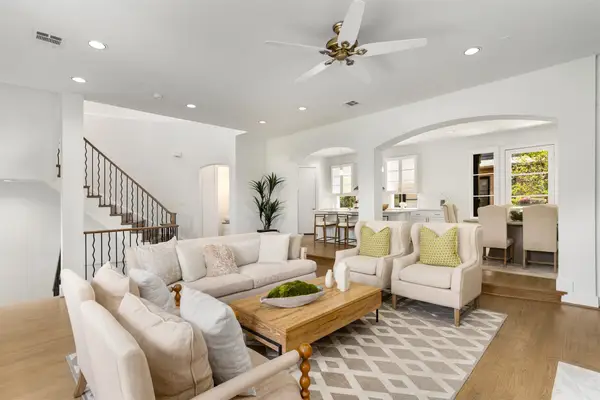 $899,900Active2 beds 3 baths2,615 sq. ft.
$899,900Active2 beds 3 baths2,615 sq. ft.3633 Oak Lawn Avenue, Dallas, TX 75219
MLS# 21130930Listed by: KRYSTAL WOMBLE ELITE REALTORS - New
 $650,000Active2 beds 1 baths952 sq. ft.
$650,000Active2 beds 1 baths952 sq. ft.9841 Lakemont Drive, Dallas, TX 75220
MLS# 21148374Listed by: LOCAL PRO REALTY LLC - New
 $249,000Active1 beds 2 baths733 sq. ft.
$249,000Active1 beds 2 baths733 sq. ft.4044 Buena Vista Street #220, Dallas, TX 75204
MLS# 21150752Listed by: ALLIE BETH ALLMAN & ASSOC. - New
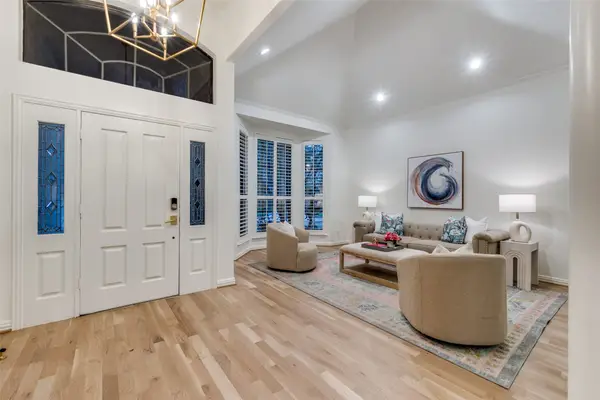 $1,395,000Active3 beds 3 baths2,614 sq. ft.
$1,395,000Active3 beds 3 baths2,614 sq. ft.7322 Lane Park Drive, Dallas, TX 75225
MLS# 21138480Listed by: COMPASS RE TEXAS, LLC. - New
 $2,100,000Active5 beds 5 baths4,181 sq. ft.
$2,100,000Active5 beds 5 baths4,181 sq. ft.4432 Willow Lane, Dallas, TX 75244
MLS# 21150716Listed by: WILLIAM RYAN BETZ - New
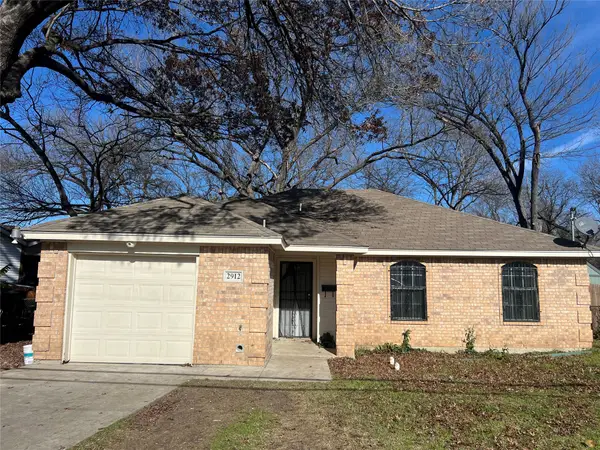 $224,000Active3 beds 2 baths1,098 sq. ft.
$224,000Active3 beds 2 baths1,098 sq. ft.2912 Kellogg Avenue, Dallas, TX 75216
MLS# 21150763Listed by: ELITE4REALTY, LLC - New
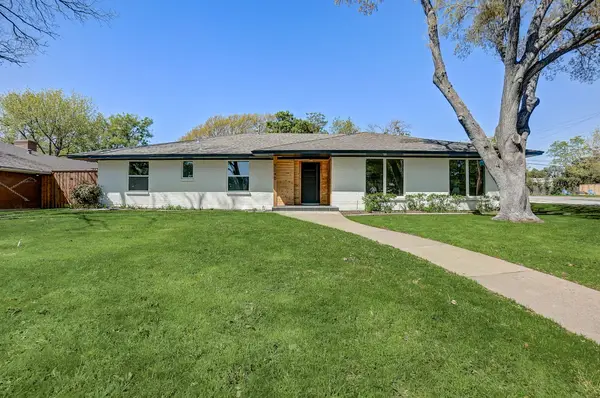 $679,000Active4 beds 4 baths2,496 sq. ft.
$679,000Active4 beds 4 baths2,496 sq. ft.3040 Ponder Place, Dallas, TX 75229
MLS# 21138949Listed by: MONUMENT REALTY - New
 $549,700Active4 beds 4 baths2,605 sq. ft.
$549,700Active4 beds 4 baths2,605 sq. ft.1318 Nokomis Avenue, Dallas, TX 75224
MLS# 21150663Listed by: WILLIAM DAVIS REALTY - New
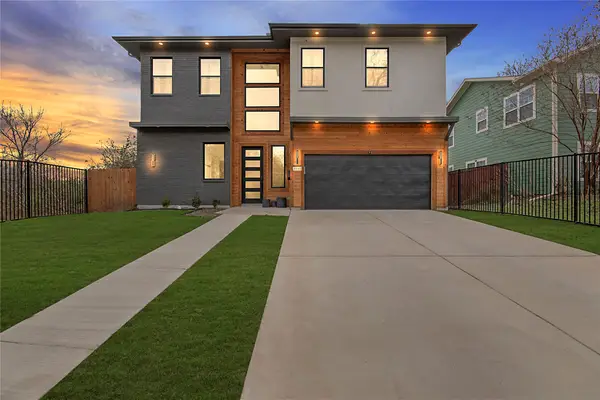 $525,000Active5 beds 4 baths3,322 sq. ft.
$525,000Active5 beds 4 baths3,322 sq. ft.4648 Corregidor Street, Dallas, TX 75216
MLS# 21150274Listed by: ONDEMAND REALTY - New
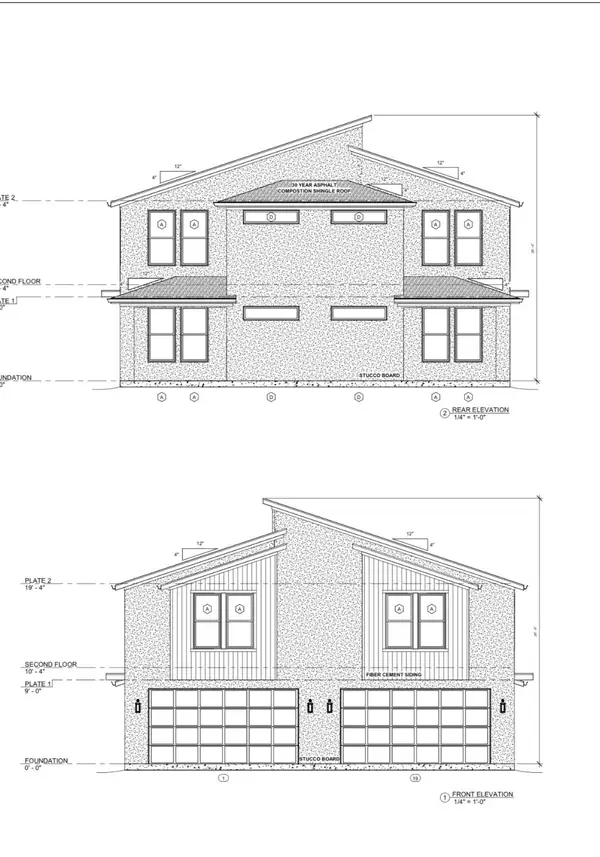 $279,900Active0.14 Acres
$279,900Active0.14 Acres2402 Conklin Street, Dallas, TX 75212
MLS# 21150619Listed by: WILLIAM DAVIS REALTY
