5948 Melshire Drive, Dallas, TX 75230
Local realty services provided by:Better Homes and Gardens Real Estate Edwards & Associates
Upcoming open houses
- Sun, Feb 2203:30 pm - 05:00 pm
Listed by: julie provenzano, kelly hosch214-315-4315
Office: compass re texas, llc.
MLS#:21181326
Source:GDAR
Price summary
- Price:$1,995,000
- Price per sq. ft.:$357.85
About this home
This beautifully reimagined and expanded one-and-a-half story home was taken to the studs and renovated in 2017. In 2025, the property was further enhanced with a brand-new roof and refinished hardwood floors. The main living space is anchored by a chef-inspired kitchen outfitted with quartz countertops, premium appliances, dual dishwashers, and an oversized island that opens to both a casual breakfast area and a generous living room. A gas fireplace, custom built-ins and a wooden beam add warmth and character. Adjacent to the main living area is a formal dining room with a sitting area and doors that slide open to a courtyard for seamless indoor-outdoor connection, perfect for entertaining. The floor plan offers multiple living areas on the main level as well as a game room and media room upstairs. The primary suite features spacious dimensions with a private bath that includes separate vanities, a soaking tub and separate oversized shower along with a spacious walk in closet. A dedicated office and three additional guest suites round out the first floor with two additional bedrooms and a shared bath upstairs. A private backyard features a separate courtyard with pergola and a built-in grill and entertaining area. Situated in desirable Melshire Estates which is the epicenter for many of Dallas’ most coveted private schools as well as all the shopping and dining that the area has to offer. Close access to major travel arteries for an easy commute anywhere in the Metroplex. So much value in all of the square footage that this home has to offer.
Contact an agent
Home facts
- Year built:1957
- Listing ID #:21181326
- Added:225 day(s) ago
- Updated:February 18, 2026 at 05:45 PM
Rooms and interior
- Bedrooms:6
- Total bathrooms:6
- Full bathrooms:4
- Half bathrooms:2
- Living area:5,575 sq. ft.
Heating and cooling
- Cooling:Central Air, Electric, Zoned
- Heating:Central, Natural Gas, Zoned
Structure and exterior
- Roof:Composition
- Year built:1957
- Building area:5,575 sq. ft.
- Lot area:0.37 Acres
Schools
- High school:White
- Middle school:Walker
- Elementary school:Nathan Adams
Finances and disclosures
- Price:$1,995,000
- Price per sq. ft.:$357.85
- Tax amount:$34,043
New listings near 5948 Melshire Drive
- New
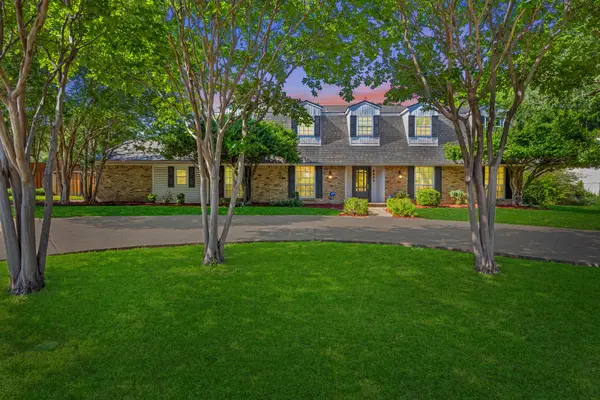 $649,500Active4 beds 3 baths2,886 sq. ft.
$649,500Active4 beds 3 baths2,886 sq. ft.7609 Spring Valley Road, Dallas, TX 75254
MLS# 21181766Listed by: THE PLATINUM GROUP RE, LLC - New
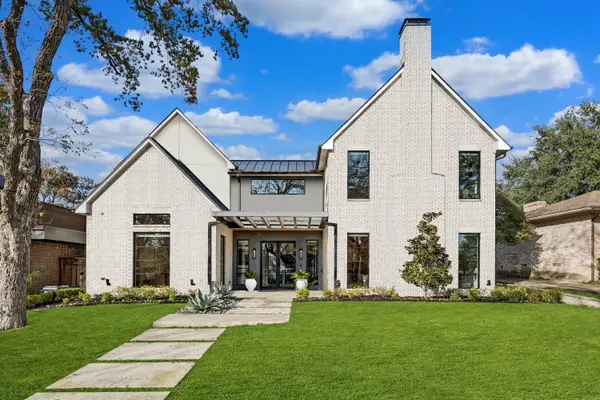 $1,950,000Active5 beds 6 baths4,737 sq. ft.
$1,950,000Active5 beds 6 baths4,737 sq. ft.7719 Deer Trail Drive, Dallas, TX 75238
MLS# 21182777Listed by: DAVE PERRY MILLER REAL ESTATE - New
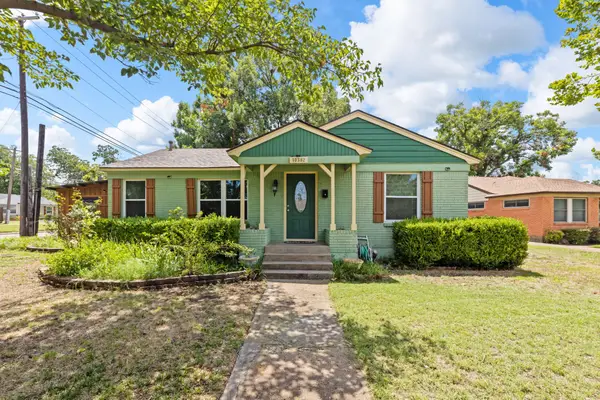 $284,900Active2 beds 1 baths1,278 sq. ft.
$284,900Active2 beds 1 baths1,278 sq. ft.10382 Newcombe Drive, Dallas, TX 75228
MLS# 21183436Listed by: XC REALTY - New
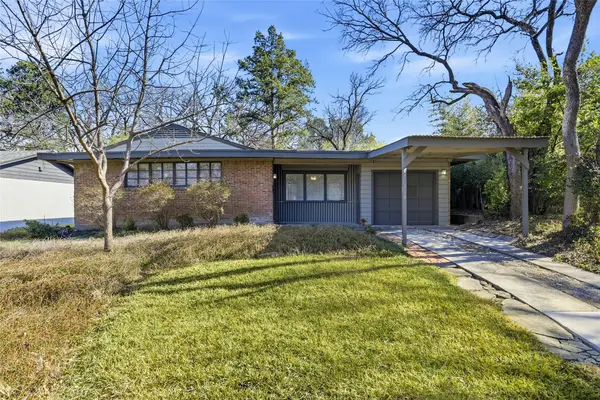 $525,000Active2 beds 2 baths1,451 sq. ft.
$525,000Active2 beds 2 baths1,451 sq. ft.10208 Lake Gardens Drive, Dallas, TX 75218
MLS# 21159500Listed by: RE/MAX DFW ASSOCIATES - Open Fri, 10am to 2pmNew
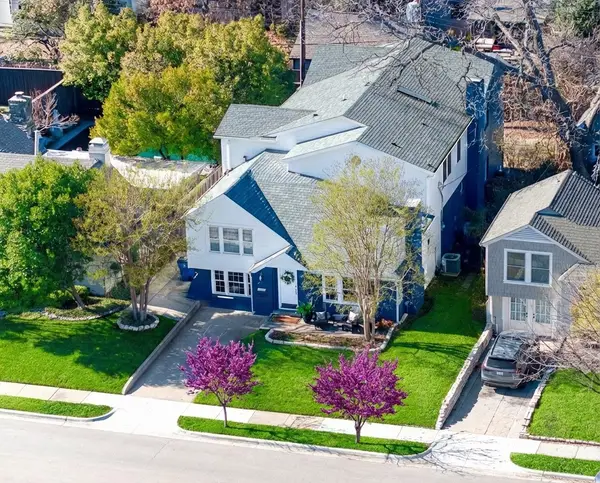 $1,300,000Active5 beds 4 baths3,687 sq. ft.
$1,300,000Active5 beds 4 baths3,687 sq. ft.5123 Milam Street, Dallas, TX 75206
MLS# 21162180Listed by: TEXCEL REAL ESTATE, LLC - New
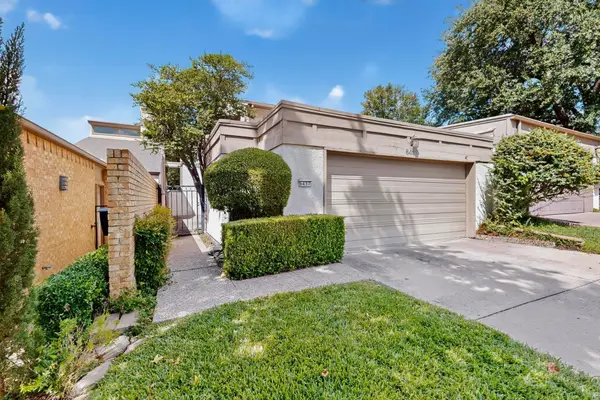 $465,000Active3 beds 2 baths2,284 sq. ft.
$465,000Active3 beds 2 baths2,284 sq. ft.6437 Cedar Hollow Drive, Dallas, TX 75248
MLS# 21179665Listed by: KELLER WILLIAMS URBAN DALLAS - New
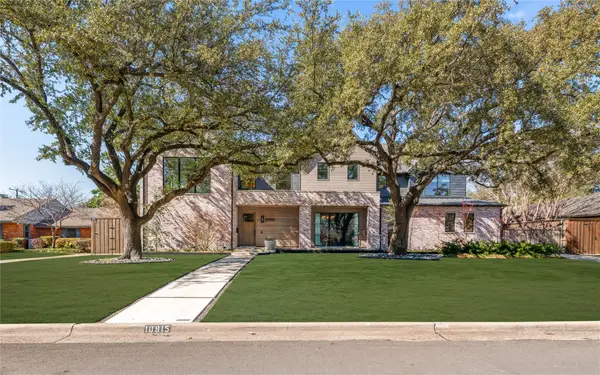 $3,599,000Active4 beds 6 baths5,616 sq. ft.
$3,599,000Active4 beds 6 baths5,616 sq. ft.10915 Snow White Drive, Dallas, TX 75229
MLS# 21180281Listed by: ALLIE BETH ALLMAN & ASSOC. - New
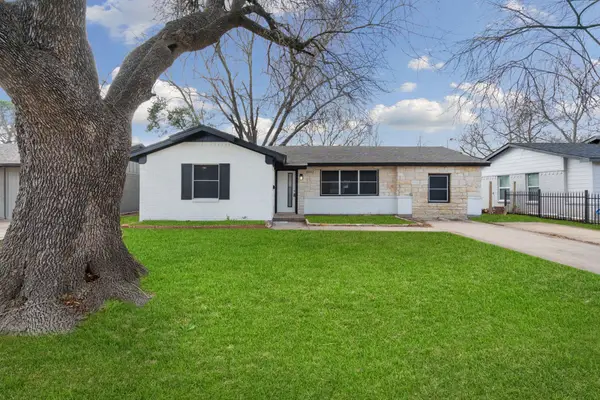 $289,000Active4 beds 2 baths1,450 sq. ft.
$289,000Active4 beds 2 baths1,450 sq. ft.8842 Donnybrook Lane, Dallas, TX 75217
MLS# 21181137Listed by: ELITE REAL ESTATE TEXAS - New
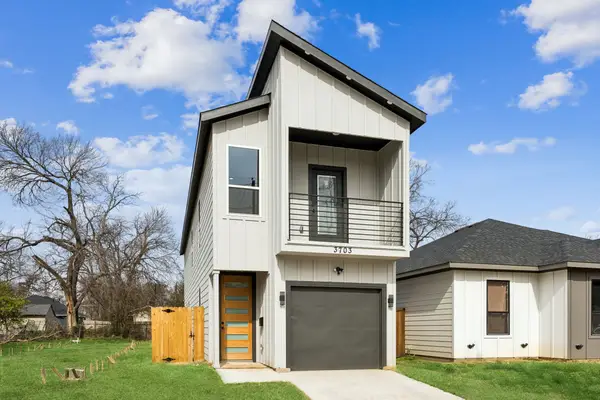 $314,000Active3 beds 3 baths1,699 sq. ft.
$314,000Active3 beds 3 baths1,699 sq. ft.3703 York Street, Dallas, TX 75210
MLS# 21182306Listed by: DAVE PERRY MILLER REAL ESTATE - New
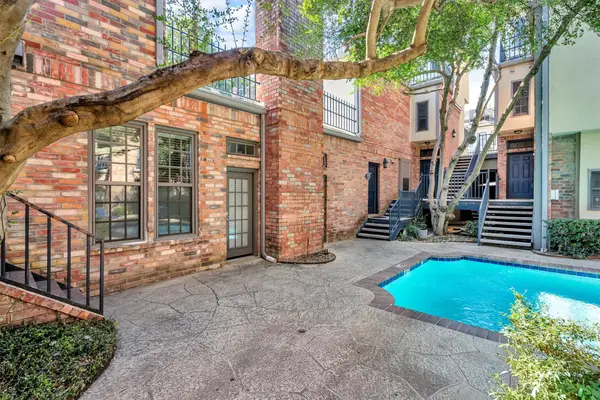 $359,000Active2 beds 2 baths1,094 sq. ft.
$359,000Active2 beds 2 baths1,094 sq. ft.4511 Gilbert Avenue #108, Dallas, TX 75219
MLS# 21182715Listed by: EBBY HALLIDAY, REALTORS

