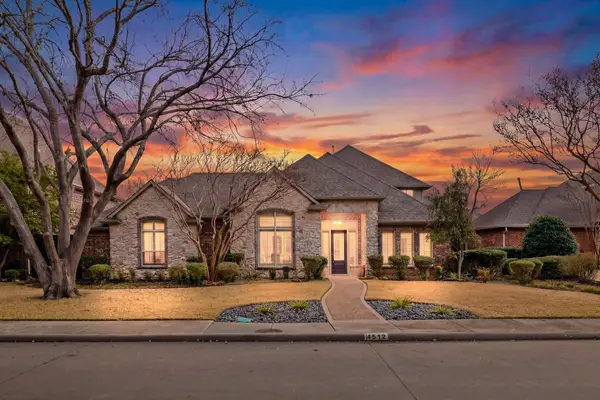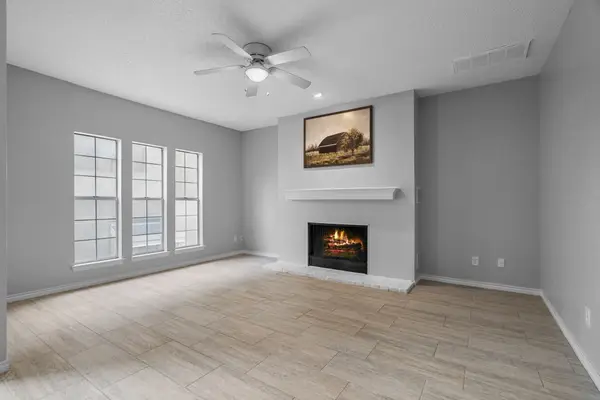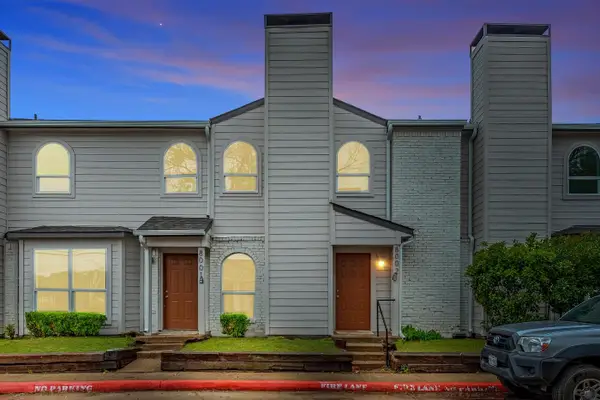5981 Arapaho Road #1603, Dallas, TX 75248
Local realty services provided by:Better Homes and Gardens Real Estate Rhodes Realty
Listed by: alejandra cohen972-836-9295
Office: jpar - plano
MLS#:21100475
Source:GDAR
Price summary
- Price:$170,000
- Price per sq. ft.:$231.61
- Monthly HOA dues:$324
About this home
Discover comfort and convenience in this stunning upgraded condo, perfectly situated close to all your favorite restaurants, fun food spots, and local bars. Enjoy quick access to major highways and the nearby DART train station—making travel throughout the DFW area a breeze! This condo sits right by the 18th hole of the prestigious Prestonwood Golf Course, offering beautiful views and a peaceful setting. Inside, you’ll find thoughtful upgrades throughout, including new windows, new flooring, a fully renovated bathroom with a walk-in shower, a new chimney, and new front and patio doors. Community amenities include a clubhouse, tennis courts, basketball courts, and a sparkling pool, providing plenty of opportunities for recreation and relaxation. Whether you’re looking for a convenient commute, vibrant nightlife, or serene golf course living, this condo has it all!
Contact an agent
Home facts
- Year built:1980
- Listing ID #:21100475
- Added:105 day(s) ago
- Updated:February 15, 2026 at 12:41 PM
Rooms and interior
- Bedrooms:1
- Total bathrooms:1
- Full bathrooms:1
- Living area:734 sq. ft.
Heating and cooling
- Cooling:Ceiling Fans, Central Air, Electric
- Heating:Central, Electric, Fireplaces
Structure and exterior
- Roof:Composition
- Year built:1980
- Building area:734 sq. ft.
- Lot area:6.39 Acres
Schools
- High school:White
- Middle school:Walker
- Elementary school:Walker
Finances and disclosures
- Price:$170,000
- Price per sq. ft.:$231.61
- Tax amount:$4,194
New listings near 5981 Arapaho Road #1603
- New
 $299,000Active4 beds 2 baths1,696 sq. ft.
$299,000Active4 beds 2 baths1,696 sq. ft.6214 Teague Drive, Dallas, TX 75241
MLS# 21173858Listed by: ELITE REAL ESTATE TEXAS  $1,850,000Pending5 beds 5 baths5,488 sq. ft.
$1,850,000Pending5 beds 5 baths5,488 sq. ft.3635 Merrell Road, Dallas, TX 75229
MLS# 21123826Listed by: DOUGLAS ELLIMAN REAL ESTATE- New
 $69,900Active0.11 Acres
$69,900Active0.11 Acres4026 Canal Street, Dallas, TX 75210
MLS# 21169978Listed by: ABOVE AND BEYOND REALTY, LLC - Open Sun, 2 to 5pmNew
 $1,240,000Active6 beds 4 baths4,169 sq. ft.
$1,240,000Active6 beds 4 baths4,169 sq. ft.4512 Banyan Lane, Dallas, TX 75287
MLS# 21178430Listed by: JJU REALTY, LLC - New
 $189,000Active2 beds 2 baths954 sq. ft.
$189,000Active2 beds 2 baths954 sq. ft.5310 Keller Springs Road #626, Dallas, TX 75248
MLS# 21180612Listed by: KELLER WILLIAMS REALTY-FM - New
 $700,000Active2 beds 1 baths1,388 sq. ft.
$700,000Active2 beds 1 baths1,388 sq. ft.5446 Belmont Avenue, Dallas, TX 75206
MLS# 21176679Listed by: FRAZIER REALTY, LLC - New
 $274,800Active3 beds 2 baths1,800 sq. ft.
$274,800Active3 beds 2 baths1,800 sq. ft.1602 Glen Avenue, Dallas, TX 75216
MLS# 21180541Listed by: AGENCY DALLAS PARK CITIES, LLC - New
 $165,000Active1 beds 2 baths915 sq. ft.
$165,000Active1 beds 2 baths915 sq. ft.5300 Keller Springs Road #2057, Dallas, TX 75248
MLS# 21180587Listed by: PHILLIPS REALTY GROUP & ASSOC - New
 $115,000Active2 beds 2 baths1,040 sq. ft.
$115,000Active2 beds 2 baths1,040 sq. ft.9524 Military Parkway #6003, Dallas, TX 75227
MLS# 21177820Listed by: KELLER WILLIAMS ROCKWALL - New
 $110,000Active2 beds 2 baths1,097 sq. ft.
$110,000Active2 beds 2 baths1,097 sq. ft.9524 Military Parkway #8002, Dallas, TX 75227
MLS# 21177824Listed by: KELLER WILLIAMS ROCKWALL

