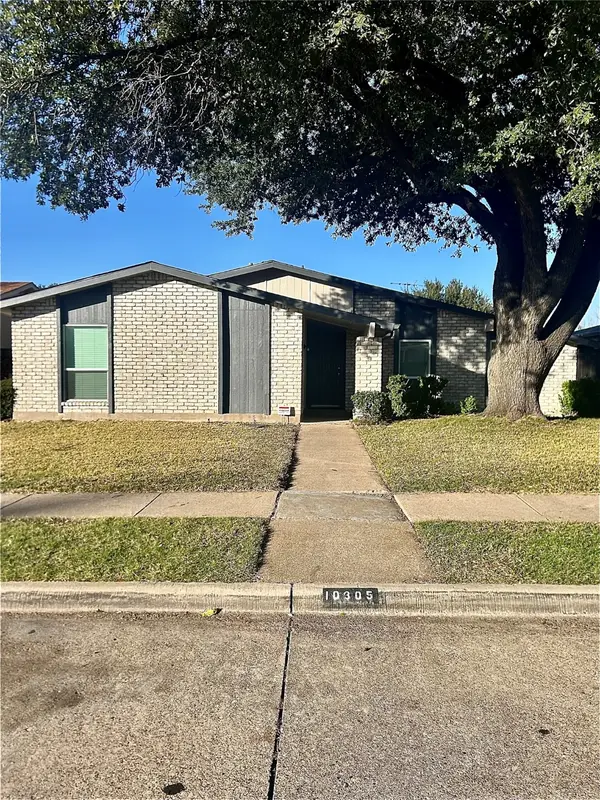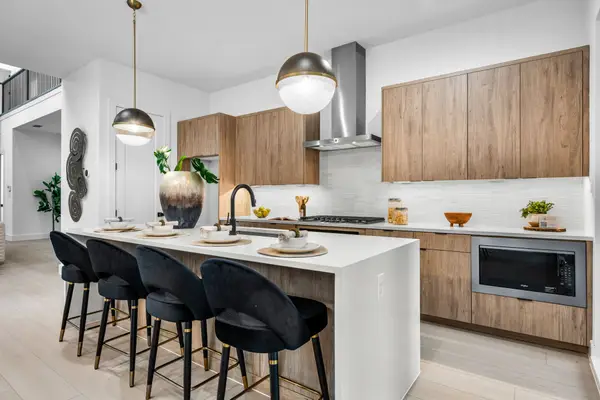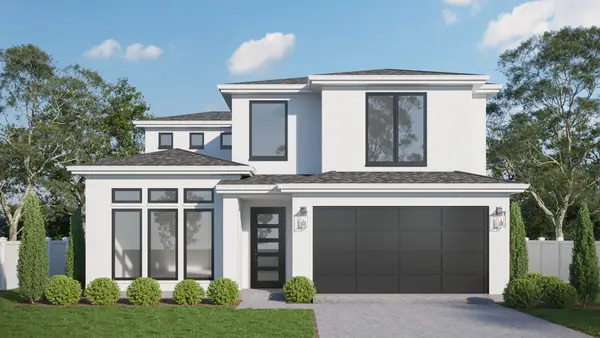6001 Lewis Street #102, Dallas, TX 75206
Local realty services provided by:Better Homes and Gardens Real Estate Rhodes Realty
Listed by: adam akman2142443332,2142443332
Office: beam real estate, llc.
MLS#:21109878
Source:GDAR
Price summary
- Price:$559,000
- Price per sq. ft.:$328.82
- Monthly HOA dues:$250
About this home
Experience modern living in this brand-new construction townhome located within walking distance to Lower Greenville. Designed with 10 ft ceilings, engineered wood floors, and premium interior doors, this home offers a clean, contemporary feel throughout. The open kitchen features ceiling-height cabinetry and a large waterfall island that flows naturally into the living area.
All major appliances—including a refrigerator, washer, and dryer—are included, providing true move-in convenience and saving you thousands. Enjoy a private fenced patio with low-maintenance turf and a large terrace perfect for outdoor relaxing or entertaining. Smart-home capabilities designed to enhance everyday living
With unmatched access to Dallas’ best dining, shopping, and nightlife, this home defines modern urban living. Don’t miss it. We have 5 units available for sale, and listings for 4 additional units will be released soon.
Contact an agent
Home facts
- Year built:2025
- Listing ID #:21109878
- Added:48 day(s) ago
- Updated:January 02, 2026 at 12:46 PM
Rooms and interior
- Bedrooms:2
- Total bathrooms:3
- Full bathrooms:2
- Half bathrooms:1
- Living area:1,700 sq. ft.
Heating and cooling
- Cooling:Central Air
- Heating:Central
Structure and exterior
- Year built:2025
- Building area:1,700 sq. ft.
- Lot area:0.17 Acres
Schools
- High school:Woodrow Wilson
- Middle school:Long
- Elementary school:Geneva Heights
Finances and disclosures
- Price:$559,000
- Price per sq. ft.:$328.82
- Tax amount:$11,343
New listings near 6001 Lewis Street #102
- New
 $359,000Active4 beds 2 baths1,960 sq. ft.
$359,000Active4 beds 2 baths1,960 sq. ft.10305 Portrush Drive, Dallas, TX 75243
MLS# 21139686Listed by: TRADESTAR REALTY - New
 $229,880Active1 beds 2 baths985 sq. ft.
$229,880Active1 beds 2 baths985 sq. ft.5100 Verde Valley Lane #135, Dallas, TX 75254
MLS# 21141126Listed by: COLDWELL BANKER APEX, REALTORS - New
 $395,000Active4 beds 1 baths1,835 sq. ft.
$395,000Active4 beds 1 baths1,835 sq. ft.2820 Pennsylvania Avenue, Dallas, TX 75215
MLS# 21142385Listed by: WASHINGTON FIRST REALTY TX LLC - New
 $260,000Active3 beds 2 baths1,504 sq. ft.
$260,000Active3 beds 2 baths1,504 sq. ft.649 Moss Rose Court, Dallas, TX 75217
MLS# 21138288Listed by: JPAR DALLAS - New
 $395,000Active4 beds 2 baths1,835 sq. ft.
$395,000Active4 beds 2 baths1,835 sq. ft.2816 Pennsylvania Avenue, Dallas, TX 75215
MLS# 21141452Listed by: WASHINGTON FIRST REALTY TX LLC - New
 $314,500Active4 beds 3 baths1,792 sq. ft.
$314,500Active4 beds 3 baths1,792 sq. ft.2317 Peabody Avenue, Dallas, TX 75215
MLS# 21142341Listed by: RE/MAX DFW ASSOCIATES - New
 $230,000Active3 beds 2 baths988 sq. ft.
$230,000Active3 beds 2 baths988 sq. ft.2314 Dathe Street, Dallas, TX 75215
MLS# 21142297Listed by: EBBY HALLIDAY, REALTORS - Open Sun, 1 to 3pmNew
 $425,000Active2 beds 2 baths1,007 sq. ft.
$425,000Active2 beds 2 baths1,007 sq. ft.6911 E Grand Avenue, Dallas, TX 75223
MLS# 21142311Listed by: ALLIE BETH ALLMAN & ASSOC. - New
 $589,900Active3 beds 3 baths2,160 sq. ft.
$589,900Active3 beds 3 baths2,160 sq. ft.812 W 10th Street, Dallas, TX 75208
MLS# 21142320Listed by: COMPASS RE TEXAS, LLC - New
 $530,000Active4 beds 4 baths2,288 sq. ft.
$530,000Active4 beds 4 baths2,288 sq. ft.1511 Morrell Avenue, Dallas, TX 75203
MLS# 21142030Listed by: COMPASS RE TEXAS, LLC.
