6002 Yorkville Court, Dallas, TX 75248
Local realty services provided by:Better Homes and Gardens Real Estate Lindsey Realty
Listed by: lisa west469-856-0684
Office: briggs freeman sotheby's int'l
MLS#:21077905
Source:GDAR
Price summary
- Price:$2,895,000
- Price per sq. ft.:$425.61
About this home
On a prominent corner in prestigious Preston Trails, this 6,800 sq.ft estate defines refined living and is situated on .88 of an acre. Behind its stately facade, a dramatic foyer opens to elegant living and dining rooms with wet bar. Perfect for entertaining and everyday family life. Light filled family room with walls of windows opens to breakfast area and chef’s kitchen featuring Thermador appliances, designer lighting, generous island and exceptional storage. Primary suite offers vaulted ceilings, built in shelves, sitting area and fireplace. Spacious, spa like master bath features a soaking tub with a view, walk-in shower and separate walk-in closets. Downstairs guest suite with private bath. Upstairs features theatre game room with wet bar kitchenette, additional living space and three ensuite bedrooms. Resort style backyard offers multiple outdoor entertaining areas for year round enjoyment, sparkling pool, gazebo with fireplace, plenty of green space, mature trees with landscape lighting truly create a one of a kind experience. Ideally located close to elite private schools, DFW & all that Dallas has to offer.
Contact an agent
Home facts
- Year built:1999
- Listing ID #:21077905
- Added:53 day(s) ago
- Updated:December 11, 2025 at 08:25 AM
Rooms and interior
- Bedrooms:5
- Total bathrooms:5
- Full bathrooms:4
- Half bathrooms:1
- Living area:6,802 sq. ft.
Heating and cooling
- Cooling:Ceiling Fans, Central Air, Electric, Zoned
- Heating:Central, Natural Gas, Zoned
Structure and exterior
- Roof:Composition
- Year built:1999
- Building area:6,802 sq. ft.
- Lot area:0.88 Acres
Schools
- High school:White
- Middle school:Walker
- Elementary school:Jerry Junkins
Finances and disclosures
- Price:$2,895,000
- Price per sq. ft.:$425.61
- Tax amount:$53,641
New listings near 6002 Yorkville Court
- New
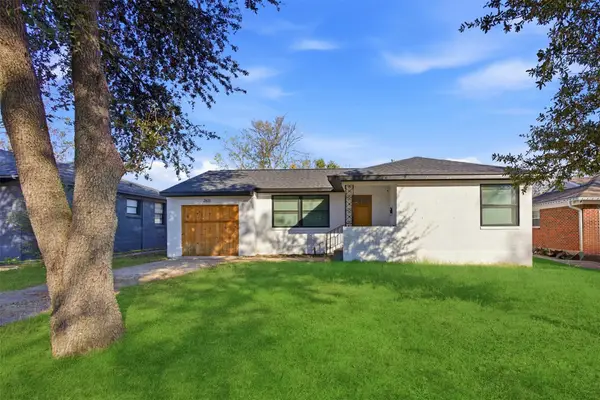 $290,000Active3 beds 2 baths1,266 sq. ft.
$290,000Active3 beds 2 baths1,266 sq. ft.2611 Tisinger Avenue, Dallas, TX 75228
MLS# 21128822Listed by: KELLER WILLIAMS REALTY - New
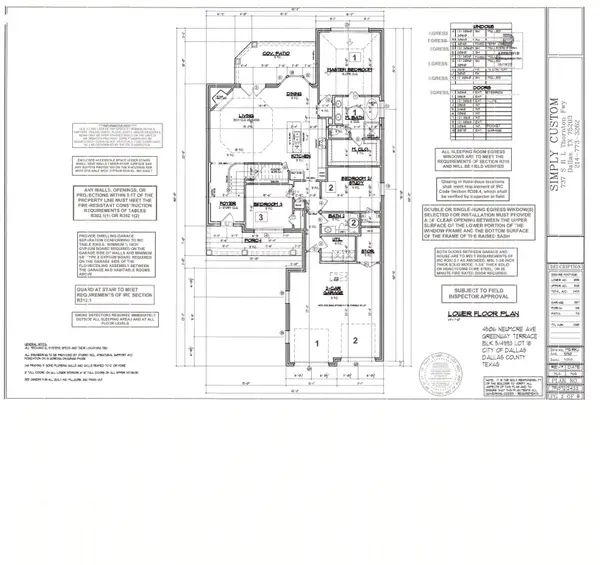 $550,000Active4 beds 3 baths2,421 sq. ft.
$550,000Active4 beds 3 baths2,421 sq. ft.4506 Newmore Avenue, Dallas, TX 75209
MLS# 21130436Listed by: THE MICHAEL GROUP REAL ESTATE - Open Sun, 2 to 4pmNew
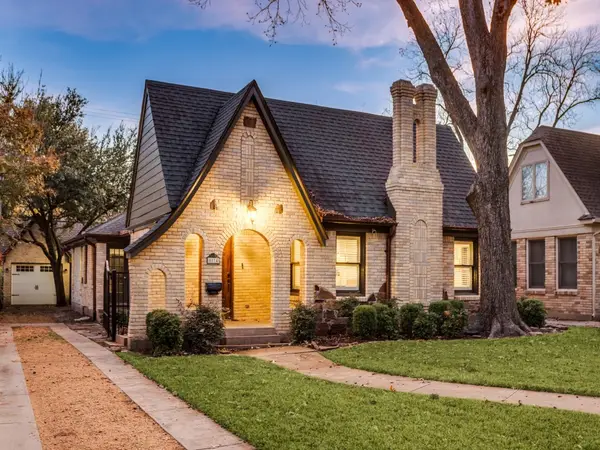 $975,000Active3 beds 2 baths2,167 sq. ft.
$975,000Active3 beds 2 baths2,167 sq. ft.5514 Monticello Avenue, Dallas, TX 75206
MLS# 21129995Listed by: COMPASS RE TEXAS, LLC - Open Sun, 1am to 4pmNew
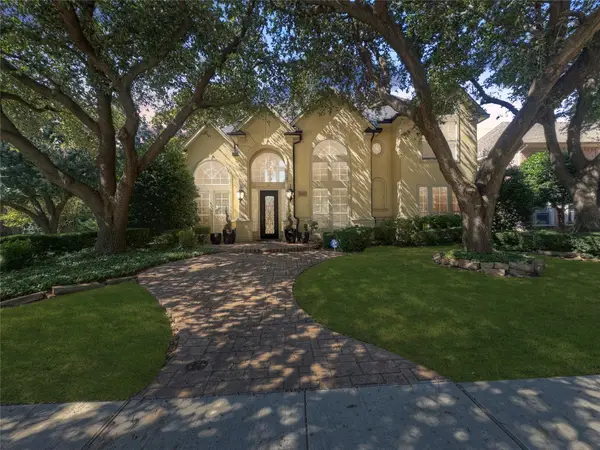 $863,000Active5 beds 4 baths3,828 sq. ft.
$863,000Active5 beds 4 baths3,828 sq. ft.18403 Gibbons Drive, Dallas, TX 75287
MLS# 21130342Listed by: REFIND REALTY INC. - New
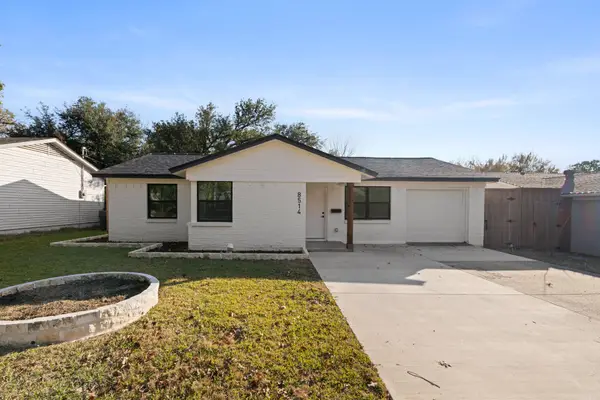 $355,000Active3 beds 2 baths1,150 sq. ft.
$355,000Active3 beds 2 baths1,150 sq. ft.8514 Graywood Drive, Dallas, TX 75243
MLS# 21130089Listed by: VALUE PROPERTIES - Open Sat, 11am to 12:30pmNew
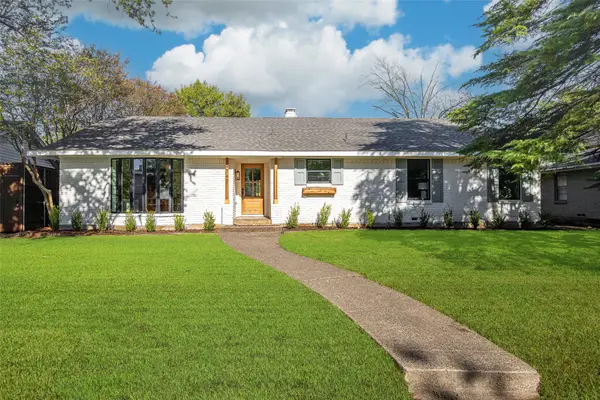 $1,100,000Active4 beds 4 baths2,542 sq. ft.
$1,100,000Active4 beds 4 baths2,542 sq. ft.9747 Parkford Drive, Dallas, TX 75238
MLS# 21116727Listed by: KELLER WILLIAMS URBAN DALLAS - New
 $349,900Active4 beds 4 baths3,098 sq. ft.
$349,900Active4 beds 4 baths3,098 sq. ft.8343 High Brush Drive, Dallas, TX 75249
MLS# 21129695Listed by: LEGACY REALTY GROUP - New
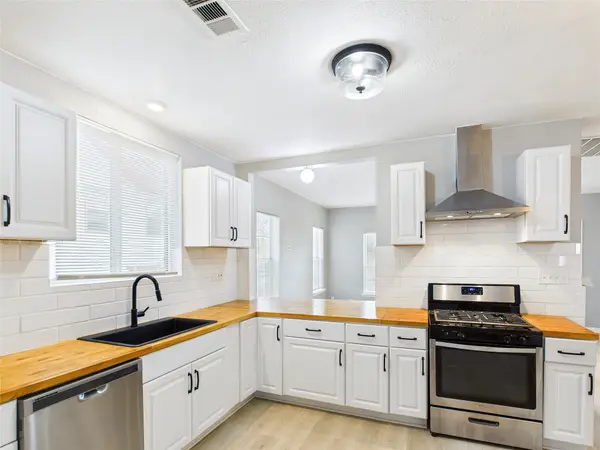 $310,000Active3 beds 2 baths1,214 sq. ft.
$310,000Active3 beds 2 baths1,214 sq. ft.823 Havendon Circle, Dallas, TX 75203
MLS# 21126328Listed by: EXP REALTY LLC - New
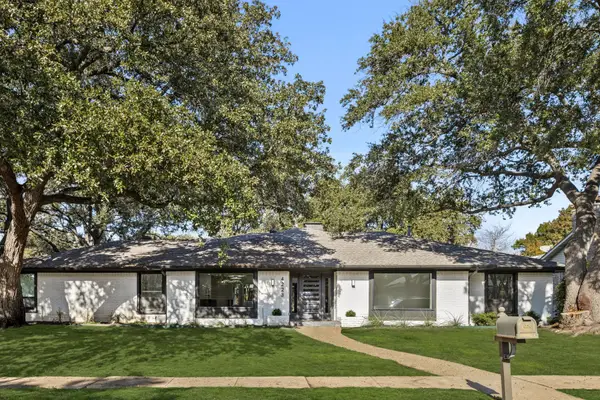 $835,000Active4 beds 4 baths2,423 sq. ft.
$835,000Active4 beds 4 baths2,423 sq. ft.4223 Boca Bay Drive, Dallas, TX 75244
MLS# 21126270Listed by: COMPASS RE TEXAS, LLC. - New
 $100,000Active2 beds 2 baths987 sq. ft.
$100,000Active2 beds 2 baths987 sq. ft.12806 Midway Road #2020, Dallas, TX 75244
MLS# 21107232Listed by: DAVE PERRY MILLER REAL ESTATE
