6006 Meadow Crest, Dallas, TX 75230
Local realty services provided by:Better Homes and Gardens Real Estate Senter, REALTORS(R)
Listed by: shirley davis972-680-0365
Office: shirley boulter davis, realtor
MLS#:20803674
Source:GDAR
Price summary
- Price:$4,890,000
- Price per sq. ft.:$664.94
About this home
5 CAR GARAGE Luxury Custom Transitional Modern with a POOL BUILT FOR PRIVACY in heart of Preston Hollow! This Ron Davis Custom Home opens with double iron enter doors to floating glass staircase, showcased through two story window with elevated study at first landing. The Dining open to foyer and an exquisite glass walled temperature-controlled wine display with gold wine racks. Catering kitchen and Designers butler's pantry are works of art to serve the most particular chefs. Expansive family room with hearth, built in shelves and geometric tile TV wall create a focal point from kitchen and morning room with views of outdoor living & new pool beyond. Chef's Dream kitchen features natural stone tops with Wolfe & Subzero Professional Series appliances, a striking Black Stone & Wood Island and geometric tile wrapped vent hood + Illuminated cabinet displays. Master retreat is down with Spa Bath & large custom Wardrobe with island. Ensuite guest suite down with views of pool. and the opulent Media Room is down. Three bedrooms upstairs; each with ensuite bathrooms and walk in closets. Upstairs you find a Large Game Room retreat and giant versatile Bonus Room. Step Outside to the Covered Outdoor Entertainment & Living with gas fireplace, Outdoor Kitchen and Stained wood plank ceilings with recessed ceiling heaters, television and audio prewired. Beautiful curb appeal with Professional landscaping in front & back and full sprinkler system. The home also comes with a Security System, Cat 5 Structural Wiring, Zoned 16 SEER Air Conditioning Units, Elegant Plumbing Fixtures & Hardware, Architectural Shingles, Tankless Hot Water System, Large Low E Windows, 2 x 6 Frame Construction for extra R factor and breathability on exterior walls creating the Owens Corning Comfort Built Program for comfort and quite environment as well as saving on energy costs. The home has expandable smart features with Lutron Radio RA® Tech Center
Contact an agent
Home facts
- Year built:2025
- Listing ID #:20803674
- Added:362 day(s) ago
- Updated:December 25, 2025 at 12:36 PM
Rooms and interior
- Bedrooms:5
- Total bathrooms:7
- Full bathrooms:5
- Half bathrooms:2
- Living area:7,354 sq. ft.
Heating and cooling
- Cooling:Ceiling Fans, Central Air, Electric, Multi Units, Zoned
- Heating:Central, Fireplaces, Natural Gas, Zoned
Structure and exterior
- Roof:Composition
- Year built:2025
- Building area:7,354 sq. ft.
- Lot area:0.48 Acres
Schools
- High school:Hillcrest
- Middle school:Benjamin Franklin
- Elementary school:Pershing
Finances and disclosures
- Price:$4,890,000
- Price per sq. ft.:$664.94
New listings near 6006 Meadow Crest
- New
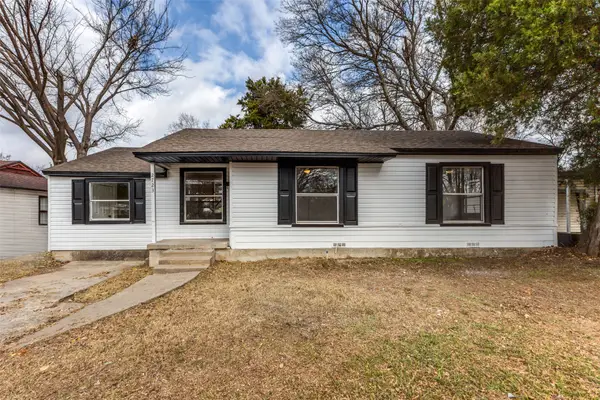 $259,000Active3 beds 2 baths1,228 sq. ft.
$259,000Active3 beds 2 baths1,228 sq. ft.2723 Gus Thomasson Road, Dallas, TX 75228
MLS# 21138217Listed by: EXP REALTY LLC - New
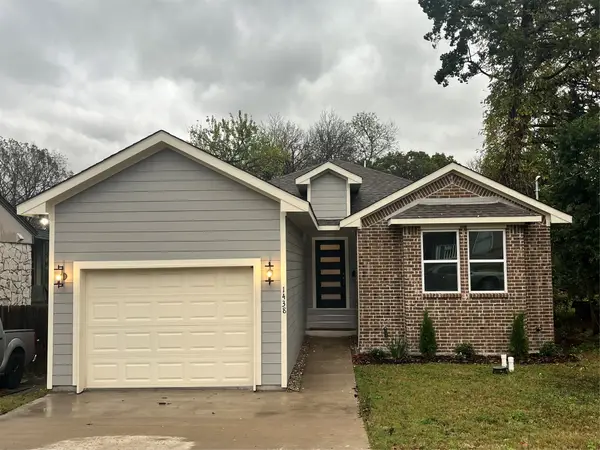 $305,000Active3 beds 2 baths1,800 sq. ft.
$305,000Active3 beds 2 baths1,800 sq. ft.1438 E Waco Avenue, Dallas, TX 75216
MLS# 21130345Listed by: COMPASS RE TEXAS, LLC. - New
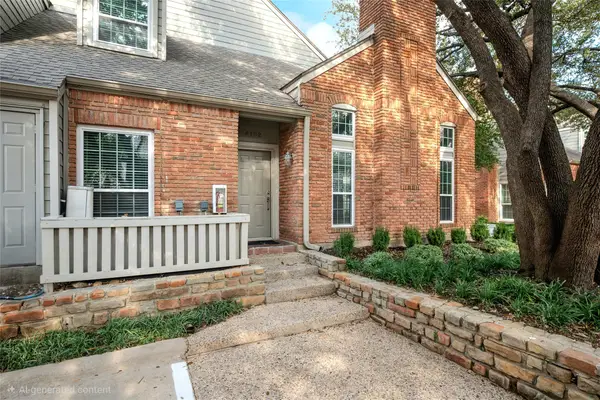 $380,000Active2 beds 3 baths1,490 sq. ft.
$380,000Active2 beds 3 baths1,490 sq. ft.12680 Hillcrest Road #4102, Dallas, TX 75230
MLS# 21122284Listed by: KELLER WILLIAMS DALLAS MIDTOWN - New
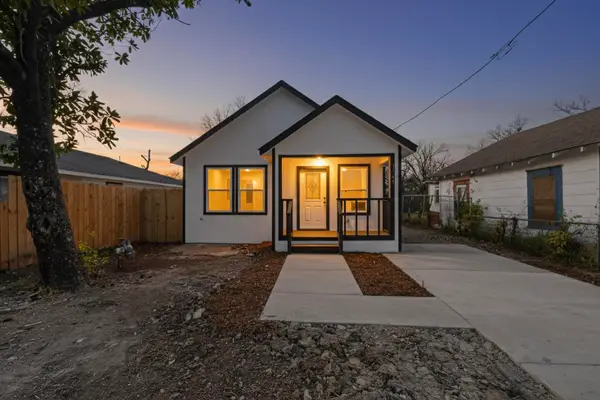 $279,000Active4 beds 2 baths1,303 sq. ft.
$279,000Active4 beds 2 baths1,303 sq. ft.1541 Caldwell Street, Dallas, TX 75223
MLS# 21137989Listed by: JULIO ROMERO LLC, REALTORS - New
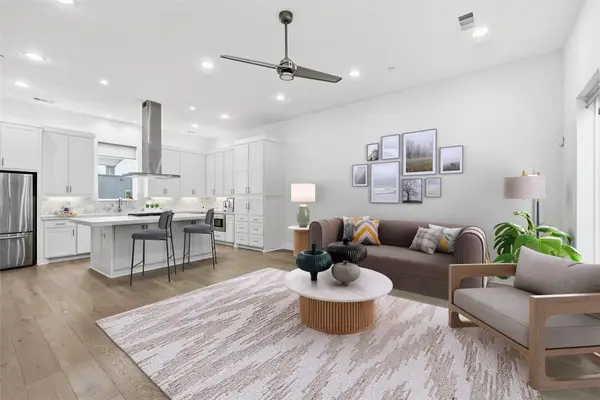 $539,000Active2 beds 3 baths1,537 sq. ft.
$539,000Active2 beds 3 baths1,537 sq. ft.5711 Bryan Parkway #104, Dallas, TX 75206
MLS# 21138022Listed by: EBBY HALLIDAY REALTORS - New
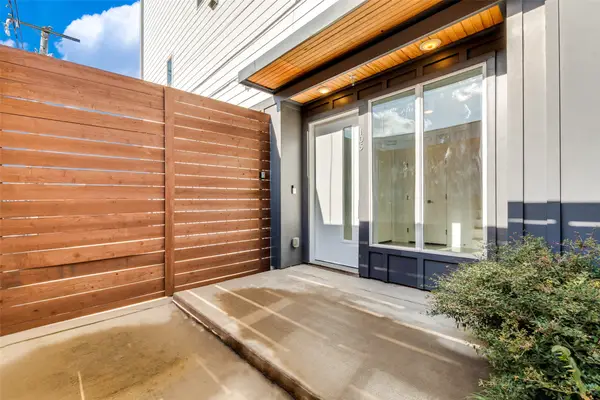 $449,000Active2 beds 3 baths1,560 sq. ft.
$449,000Active2 beds 3 baths1,560 sq. ft.1505 N Garrett Avenue #105, Dallas, TX 75206
MLS# 21138144Listed by: TIERRA VERDE PROPERTY MANAGEME - New
 $624,990Active5 beds 4 baths3,630 sq. ft.
$624,990Active5 beds 4 baths3,630 sq. ft.9218 Ambassador Street, McCordsville, IN 46055
MLS# 22077709Listed by: M/I HOMES OF INDIANA, L.P. - New
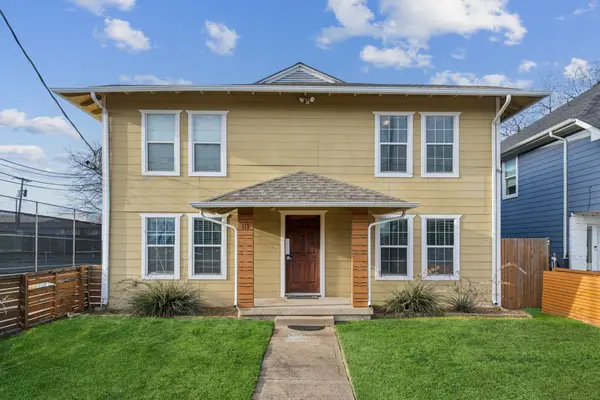 $499,000Active3 beds 4 baths2,720 sq. ft.
$499,000Active3 beds 4 baths2,720 sq. ft.413 E 10th Street, Dallas, TX 75203
MLS# 21138119Listed by: ALLIE BETH ALLMAN & ASSOC. - New
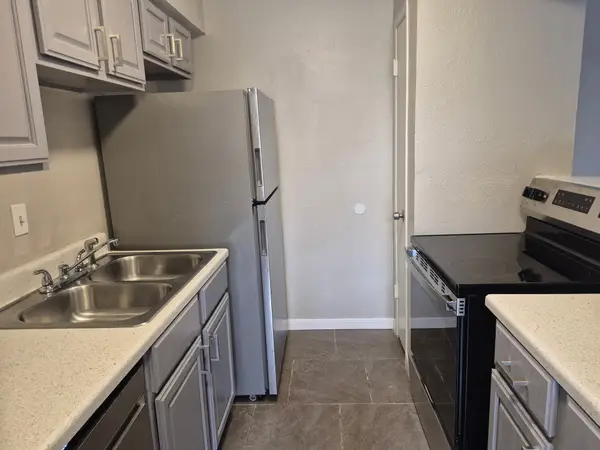 $99,950Active2 beds 2 baths843 sq. ft.
$99,950Active2 beds 2 baths843 sq. ft.8110 Skillman Street #1070, Dallas, TX 75231
MLS# 21137990Listed by: MY CASTLE REALTY - New
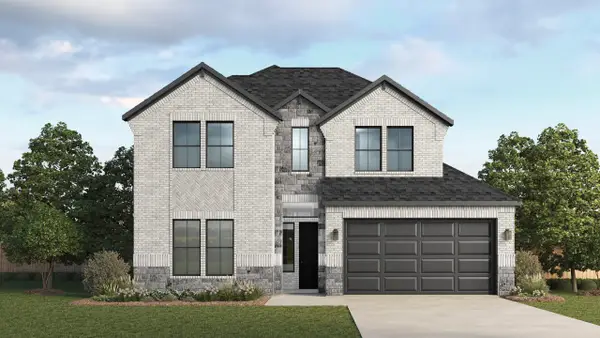 $406,455Active4 beds 3 baths2,410 sq. ft.
$406,455Active4 beds 3 baths2,410 sq. ft.3208 Larry Lott Boulevard, Royse City, TX 75189
MLS# 21138094Listed by: JEANETTE ANDERSON REAL ESTATE
