6012 Oakcrest Road, Dallas, TX 75248
Local realty services provided by:Better Homes and Gardens Real Estate Rhodes Realty
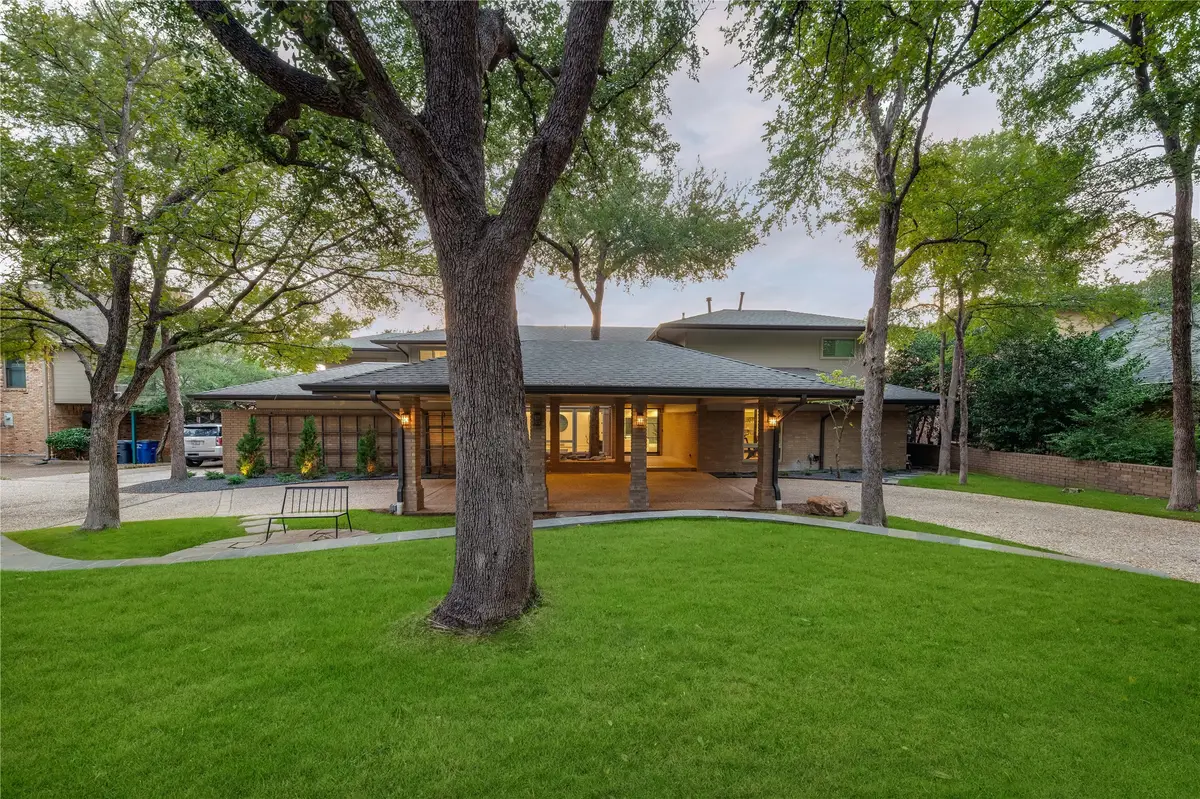


Listed by:chris pyle214-726-5313
Office:allie beth allman & assoc.
MLS#:20912128
Source:GDAR
Price summary
- Price:$2,950,000
- Price per sq. ft.:$346.61
About this home
Welcome to the good life. Where the comforts of indoors blend effortlessly into expansive outdoor living spaces for a spacious, seamless experience. Contemporary luxury nestled in North Dallas’ Prestonwood.The home’s seven bedrooms are oversized and airy, accented by seven and two half bathrooms in 8,511 square-feet of living space on two floors. The downstairs primary bedroom features an enchanting fireplace, automatic shades, a sprawling walk-in closet, and a remodeled bathroom with marble countertops, a large tub for soaking, and a spacious walk-in shower, all with the feel of a professional spa. Every bathroom has been remodeled with new fixtures and hardware with stone countertops.A modern, chef’s kitchen is equipped with advanced Home Connect® Thermador appliances, around smooth quartz countertops. It is ideal for entertaining guests on large islands while letting the energy of the moment flow into the dining room or outdoors as well as a basement wine room. The lines are contemporary and clean, such as an eye-catching lighting fixture in the dining room that feels like an eclectic work of art hovering above conversations and activity. The two-story open living room has 30-plus-foot vaulted ceiling, with a fireplace and overlooks the pool, another perfect place for conversation and laughter. Upstairs you’ll find an enormous game room, with built-in wet bar, ice maker, refrigerator, multiple media centers and built-in workstations for art projects, or studying. A luxurious life in sumptuous surroundings in one of DFW’s most prestigious communities awaits.
Contact an agent
Home facts
- Year built:1984
- Listing Id #:20912128
- Added:113 day(s) ago
- Updated:August 09, 2025 at 11:40 AM
Rooms and interior
- Bedrooms:7
- Total bathrooms:9
- Full bathrooms:7
- Half bathrooms:2
- Living area:8,511 sq. ft.
Heating and cooling
- Cooling:Central Air, Electric
- Heating:Central, Natural Gas
Structure and exterior
- Roof:Composition
- Year built:1984
- Building area:8,511 sq. ft.
- Lot area:0.34 Acres
Schools
- High school:Pearce
- Elementary school:Prestonwood
Finances and disclosures
- Price:$2,950,000
- Price per sq. ft.:$346.61
- Tax amount:$49,842
New listings near 6012 Oakcrest Road
- New
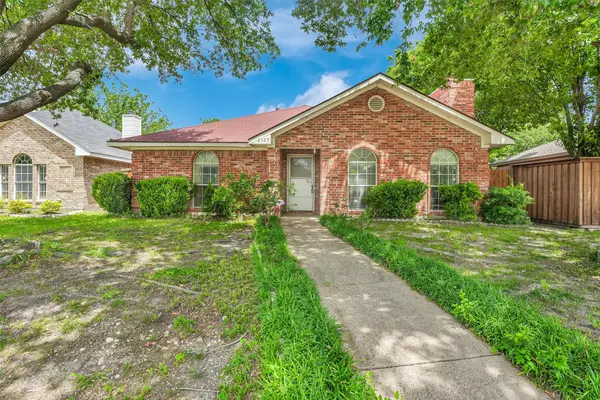 $320,000Active3 beds 2 baths1,598 sq. ft.
$320,000Active3 beds 2 baths1,598 sq. ft.2325 Park Vista Drive, Dallas, TX 75228
MLS# 21030540Listed by: EXP REALTY LLC - New
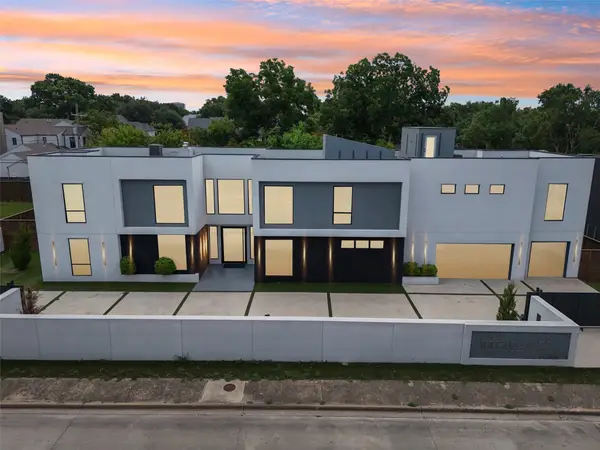 $3,100,000Active5 beds 6 baths7,040 sq. ft.
$3,100,000Active5 beds 6 baths7,040 sq. ft.6108 Walnut Hill Lane, Dallas, TX 75230
MLS# 21030642Listed by: LUXELY REAL ESTATE - New
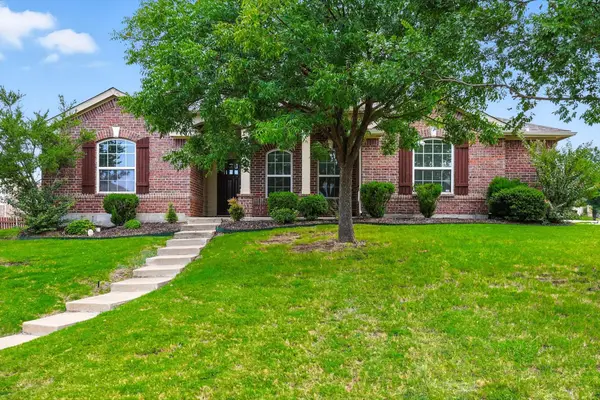 $357,000Active4 beds 2 baths2,290 sq. ft.
$357,000Active4 beds 2 baths2,290 sq. ft.8487 Creekbluff Drive, Dallas, TX 75249
MLS# 21031111Listed by: KELLER WILLIAMS REALTY DPR - New
 $269,900Active2 beds 1 baths1,015 sq. ft.
$269,900Active2 beds 1 baths1,015 sq. ft.3816 Mount Washington Street, Dallas, TX 75211
MLS# 21032339Listed by: NEXTHOME NTX LUXE LIVING - New
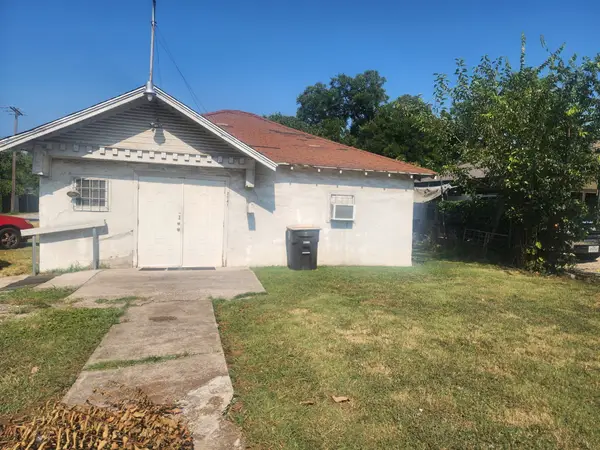 $100,000Active-- beds -- baths1,048 sq. ft.
$100,000Active-- beds -- baths1,048 sq. ft.2847 S Marsalis Avenue, Dallas, TX 75216
MLS# 21032375Listed by: ABOVE AND BEYOND REALTY, LLC - New
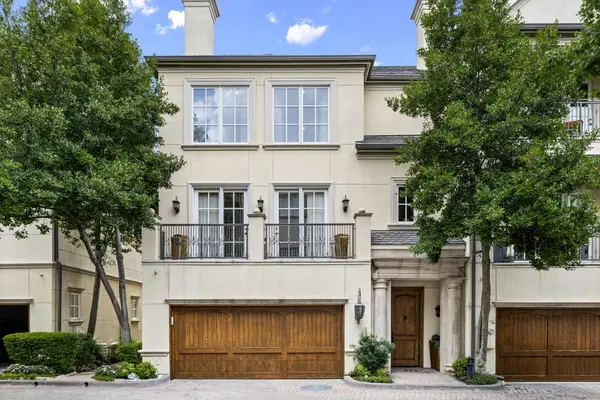 $1,875,000Active3 beds 4 baths3,670 sq. ft.
$1,875,000Active3 beds 4 baths3,670 sq. ft.3350 Blackburn Street, Dallas, TX 75204
MLS# 21031955Listed by: COMPASS RE TEXAS, LLC - New
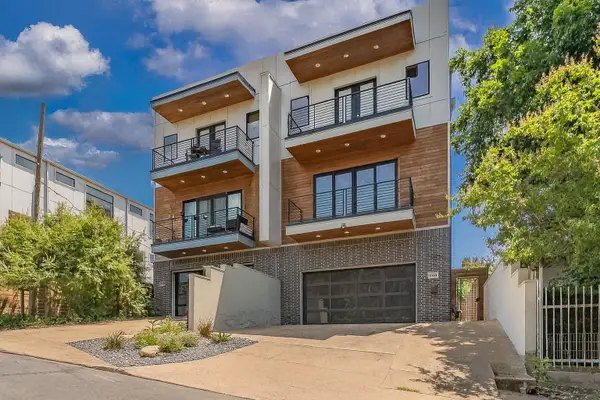 $700,000Active3 beds 4 baths2,475 sq. ft.
$700,000Active3 beds 4 baths2,475 sq. ft.1004 Stafford Street, Dallas, TX 75208
MLS# 21032362Listed by: THE STREET REAL ESTATE COMPANY - New
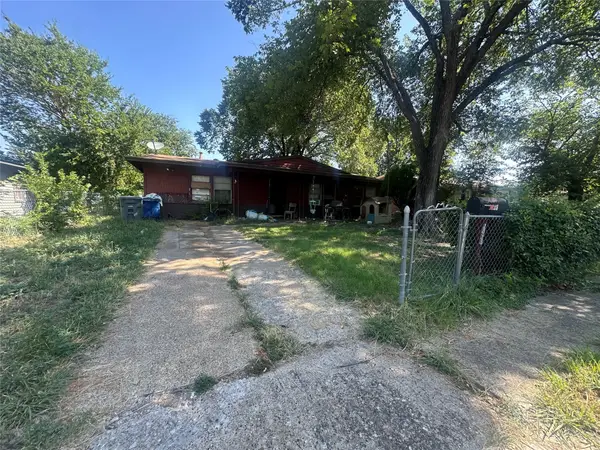 $109,000Active3 beds 1 baths1,400 sq. ft.
$109,000Active3 beds 1 baths1,400 sq. ft.2325 Blyth Drive, Dallas, TX 75228
MLS# 21032365Listed by: BLUEMARK, LLC - Open Sat, 1 to 4pmNew
 $1,795,000Active5 beds 6 baths4,400 sq. ft.
$1,795,000Active5 beds 6 baths4,400 sq. ft.3207 Whitehall Drive, Dallas, TX 75229
MLS# 20997626Listed by: ELITE LIVING REALTY - Open Sun, 12 to 3pmNew
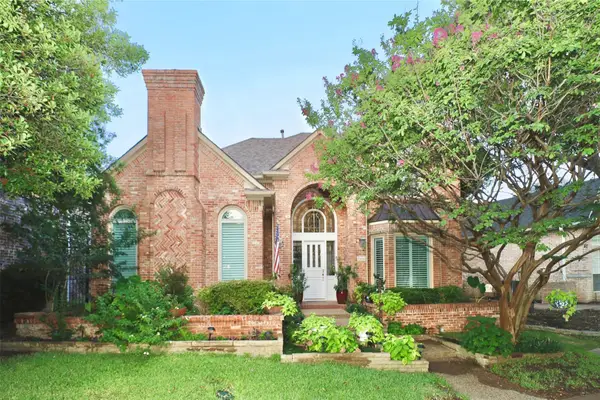 $1,050,000Active3 beds 3 baths3,437 sq. ft.
$1,050,000Active3 beds 3 baths3,437 sq. ft.5414 Preston Fairways Circle, Dallas, TX 75252
MLS# 21023599Listed by: NORTHBROOK REALTY GROUP
