6019 Prestonshire Lane, Dallas, TX 75225
Local realty services provided by:Better Homes and Gardens Real Estate Winans
Listed by:hanne sagalowsky214-369-6000
Office:dave perry miller real estate
MLS#:20999589
Source:GDAR
Price summary
- Price:$4,750,000
- Price per sq. ft.:$624.51
About this home
Exceptional executive home, built by Colby Craig Custom Homes and designed by renowned architect Richard Drummond Davis. Great drive-up appeal. PERFECT flow for entertaining. This fabulous architect is known for the clean-lined simplicity and open plan concepts of contemporary architecture composing elegant, dramatic facades.This charming French Austin stone Transitional is located on large 100 x 188 lot in the Fairway of Prime Preston Hollow. A meticulous build with attention to luxury details. The beautiful finishout is obvious throughout. 5 bedrooms all with ensuite baths. Media room currently used as gym, an elevator, 3 car garage, huge covered patio with fireplace & outdoor kitchen. Primary bedroom complete with fireplace and amazing expansive closet. Primary luxury spa bath has heated floors. No carpeting.
FIRST FLOOR: Large primary bedroom suite with HUGE 21 X 18 closet, Library-Study, Amazing Chef’s kitchen, Wet Bar, Formal Dining & Living, Mud & Utility room. The Great Room has fabulous views of the back yard with its outdoor living area & kitchen. All of the first floor & the patio are equipped with a sound system and speakers.
SECOND FLOOR: Large SECONDARY primary bedroom plus 3 other ensuite bedrooms, Game Room and Media Room used as Home Gym. A second laundry room is also upstairs. A staircase leads to a large floored attic for easy maintenace of equipments.
Awesome oversized 3 car Garage. Home is located near high end Shopping, fabulous Restaurants, Tollway, Central Expwy, Love Field & DFW airports - and of course near many highly ranked private Schools.
Contact an agent
Home facts
- Year built:2015
- Listing ID #:20999589
- Added:49 day(s) ago
- Updated:October 10, 2025 at 11:38 AM
Rooms and interior
- Bedrooms:5
- Total bathrooms:8
- Full bathrooms:6
- Half bathrooms:2
- Living area:7,606 sq. ft.
Heating and cooling
- Cooling:Central Air, Electric
- Heating:Central, Natural Gas, Zoned
Structure and exterior
- Roof:Composition
- Year built:2015
- Building area:7,606 sq. ft.
- Lot area:0.43 Acres
Schools
- High school:Hillcrest
- Middle school:Benjamin Franklin
- Elementary school:Prestonhol
Finances and disclosures
- Price:$4,750,000
- Price per sq. ft.:$624.51
New listings near 6019 Prestonshire Lane
- New
 $530,000Active4 beds 2 baths2,158 sq. ft.
$530,000Active4 beds 2 baths2,158 sq. ft.10016 Clearmeadow Drive, Dallas, TX 75238
MLS# 21083482Listed by: ALLIE BETH ALLMAN & ASSOC. - New
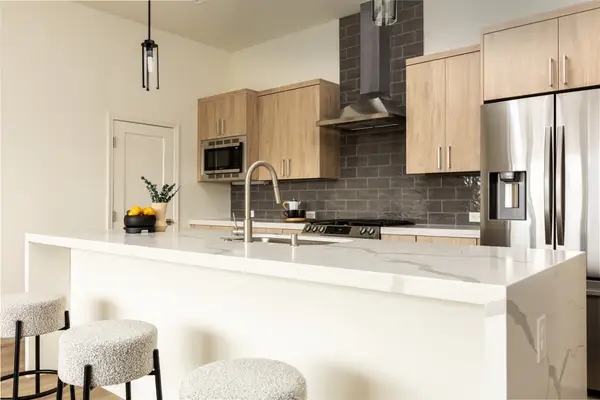 $479,999Active2 beds 3 baths1,869 sq. ft.
$479,999Active2 beds 3 baths1,869 sq. ft.1901 S Harwood Street #308, Dallas, TX 75215
MLS# 21081590Listed by: AGENCY DALLAS PARK CITIES, LLC - New
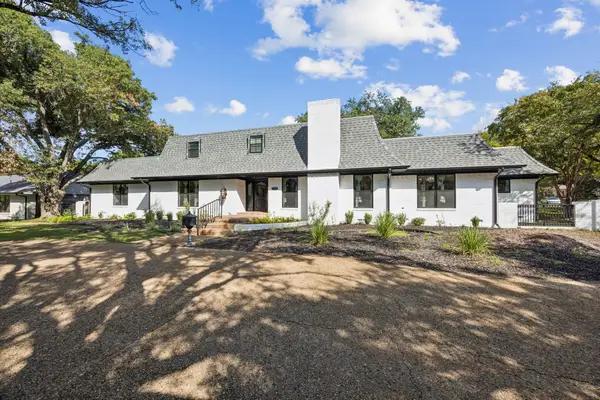 $1,999,999Active7 beds 8 baths5,192 sq. ft.
$1,999,999Active7 beds 8 baths5,192 sq. ft.11212 Inwood Road, Dallas, TX 75229
MLS# 21083397Listed by: UNITED REAL ESTATE - New
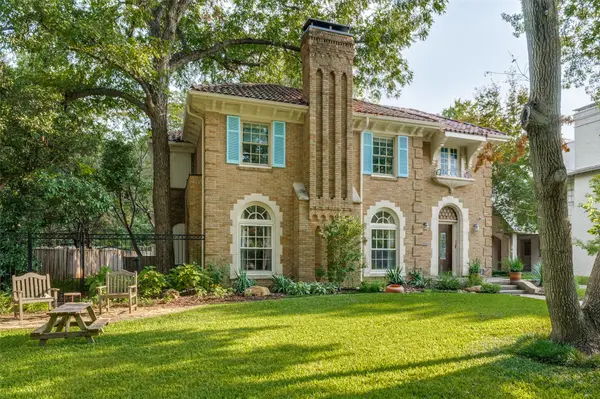 $2,400,000Active3 beds 4 baths3,249 sq. ft.
$2,400,000Active3 beds 4 baths3,249 sq. ft.6666 Lakewood Boulevard, Dallas, TX 75214
MLS# 21063368Listed by: KELLER WILLIAMS URBAN DALLAS - Open Sat, 1 to 3pmNew
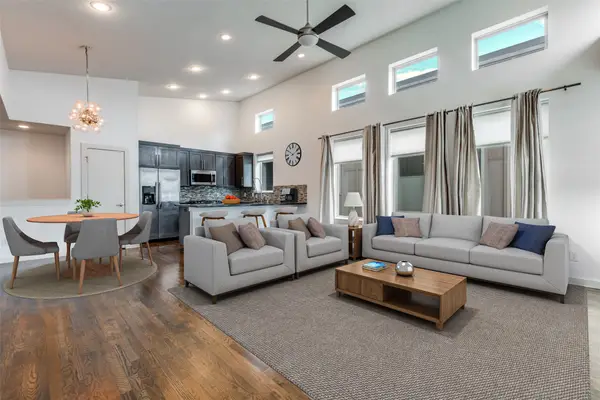 Listed by BHGRE$535,000Active2 beds 3 baths1,576 sq. ft.
Listed by BHGRE$535,000Active2 beds 3 baths1,576 sq. ft.1811 Euclid Avenue #5, Dallas, TX 75206
MLS# 21082252Listed by: BETTER HOMES AND GARDENS REAL ESTATE, WINANS - New
 $450,000Active3 beds 2 baths1,704 sq. ft.
$450,000Active3 beds 2 baths1,704 sq. ft.16630 Cleary Circle, Dallas, TX 75248
MLS# 21082581Listed by: REPEAT REALTY, LLC - New
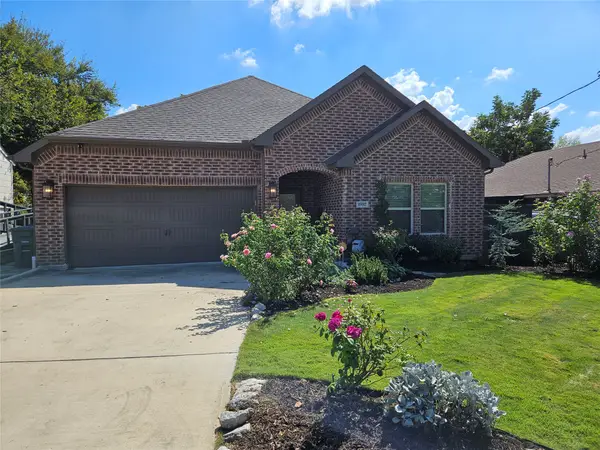 $330,000Active3 beds 2 baths1,922 sq. ft.
$330,000Active3 beds 2 baths1,922 sq. ft.1902 Leacrest Drive, Dallas, TX 75216
MLS# 21083344Listed by: NEWBERRY REAL ESTATE - New
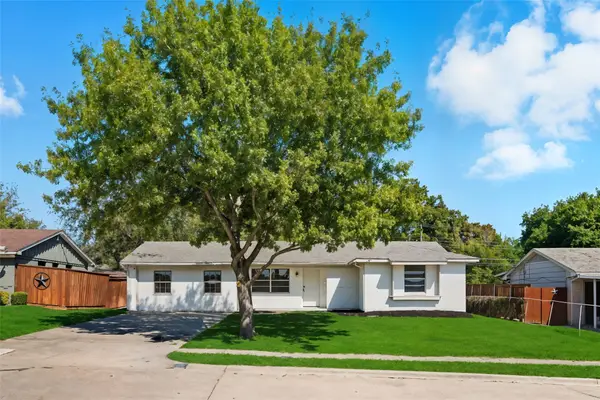 $245,000Active3 beds 2 baths1,500 sq. ft.
$245,000Active3 beds 2 baths1,500 sq. ft.765 Kirnwood Drive, Dallas, TX 75232
MLS# 21072543Listed by: EXP REALTY - New
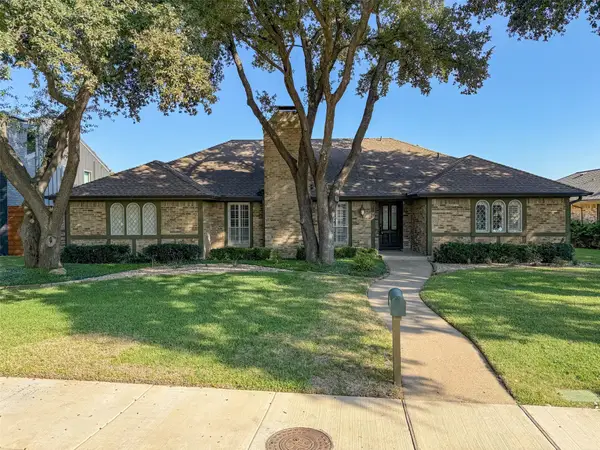 $619,900Active4 beds 3 baths2,587 sq. ft.
$619,900Active4 beds 3 baths2,587 sq. ft.6817 Ledyard Drive, Dallas, TX 75248
MLS# 21078049Listed by: KELLER WILLIAMS REALTY - New
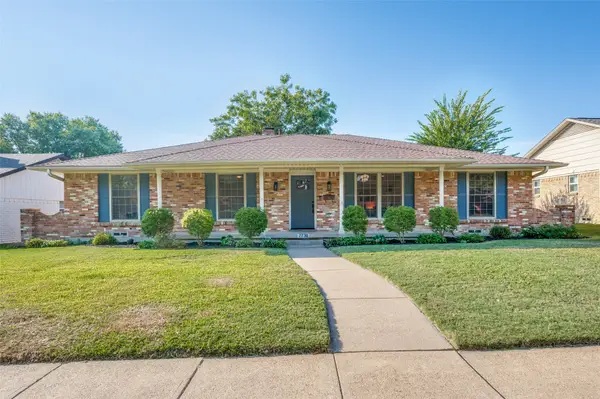 $775,000Active4 beds 3 baths2,389 sq. ft.
$775,000Active4 beds 3 baths2,389 sq. ft.7738 La Manga Drive, Dallas, TX 75248
MLS# 21083307Listed by: ONDEMAND REALTY
