6021 Northwood Road, Dallas, TX 75225
Local realty services provided by:Better Homes and Gardens Real Estate The Bell Group
6021 Northwood Road,Dallas, TX 75225
$2,295,000
- 4 Beds
- 5 Baths
- 3,915 sq. ft.
- Single family
- Active
Listed by:damon williamson
Office:agency dallas park cities, llc.
MLS#:21102378
Source:GDAR
Price summary
- Price:$2,295,000
- Price per sq. ft.:$586.21
About this home
Fully reimagined and exquisitely finished, 6021 Northwood Road is a Preston Hollow jewel on a rare .405 acre homesite in the golden corridor. Mature trees and classic curb appeal frame painted brick and siding, stained wood garage doors, and twin French doors that open to a broad front porch. Inside, sunlight fills a connected plan designed for everyday living and entertaining. The chef kitchen shines with a waterfall quartz island, natural wood cabinetry, white shaker uppers, floating shelves, pendant lighting, and a brand new THOR appliance package with pro style range, vented hood, French door refrigerator, and integrated dishwasher, plus a pot filler and deep sink. Beautiful smaller plank herringbone floors and recessed lighting run through inviting living areas, including a cozy sitting room with fireplace and an expansive family room with custom built ins. Walls of windows and more French doors bring in leafy views throughout the day. The main level hosts three bedrooms and three and a half refreshed baths, highlighted by a serene primary suite with picture windows and room to lounge. A private fourth bedroom and fourth full bath sit above the garage, ideal for guests, office, or an au pair. Outside, the estate size lot delivers broad lawns beneath a mature canopy, an extended driveway for generous parking, and room to add a pool or future outdoor living. Set mid block on a prestigious, tree lined street, the home is minutes from top private schools, Preston Royal Village, NorthPark, and favorite Dallas dining. Move in ready and truly special, it pairs classic Dallas character with fresh modern luxury.
Contact an agent
Home facts
- Year built:1941
- Listing ID #:21102378
- Added:1 day(s) ago
- Updated:November 03, 2025 at 04:44 PM
Rooms and interior
- Bedrooms:4
- Total bathrooms:5
- Full bathrooms:4
- Half bathrooms:1
- Living area:3,915 sq. ft.
Heating and cooling
- Cooling:Ceiling Fans, Central Air, Electric
- Heating:Central, Fireplaces, Natural Gas
Structure and exterior
- Roof:Composition
- Year built:1941
- Building area:3,915 sq. ft.
- Lot area:0.4 Acres
Schools
- High school:Hillcrest
- Middle school:Benjamin Franklin
- Elementary school:Prestonhol
Finances and disclosures
- Price:$2,295,000
- Price per sq. ft.:$586.21
New listings near 6021 Northwood Road
- Open Tue, 11am to 1pmNew
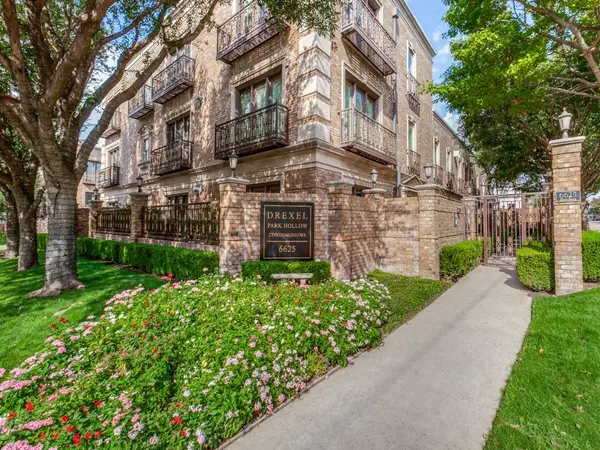 $849,000Active2 beds 3 baths2,093 sq. ft.
$849,000Active2 beds 3 baths2,093 sq. ft.6605 Bandera Avenue #1F, Dallas, TX 75225
MLS# 21099202Listed by: MARTINI & CO. REAL ESTATE ADV - Open Tue, 11am to 1pmNew
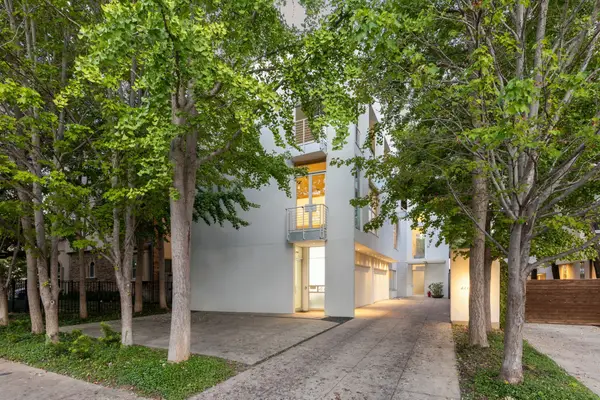 $1,695,000Active2 beds 3 baths2,451 sq. ft.
$1,695,000Active2 beds 3 baths2,451 sq. ft.4446 Abbott Avenue, Dallas, TX 75205
MLS# 21102419Listed by: COMPASS RE TEXAS, LLC. - New
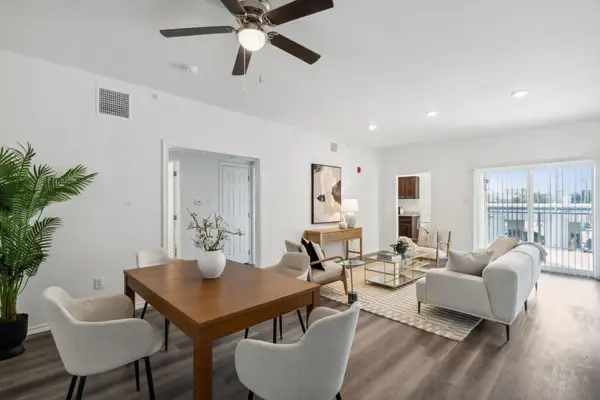 $199,900Active2 beds 2 baths1,152 sq. ft.
$199,900Active2 beds 2 baths1,152 sq. ft.11222 Park Central Place #D, Dallas, TX 75230
MLS# 21102515Listed by: COMPASS RE TEXAS, LLC. - New
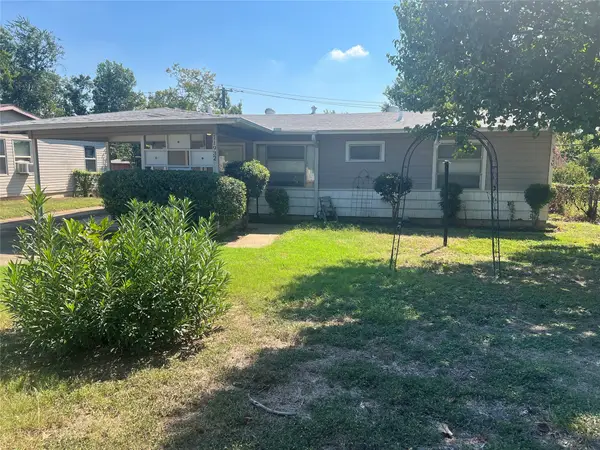 $220,000Active3 beds 1 baths970 sq. ft.
$220,000Active3 beds 1 baths970 sq. ft.11932 Oberlin Drive, Dallas, TX 75243
MLS# 21076503Listed by: FUNK REALTY GROUP, LLC - New
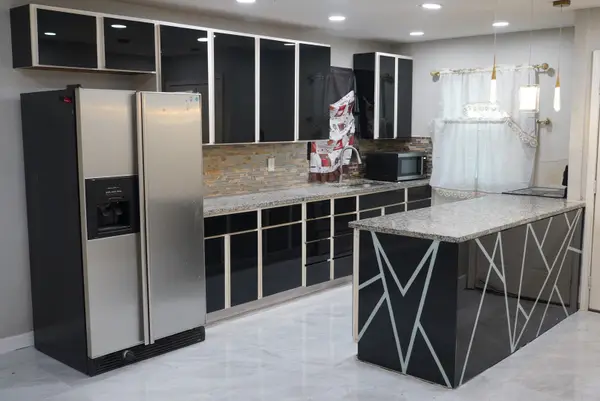 $230,000Active3 beds 2 baths1,422 sq. ft.
$230,000Active3 beds 2 baths1,422 sq. ft.9923 Hustead Street, Dallas, TX 75217
MLS# 21077791Listed by: EXP REALTY - New
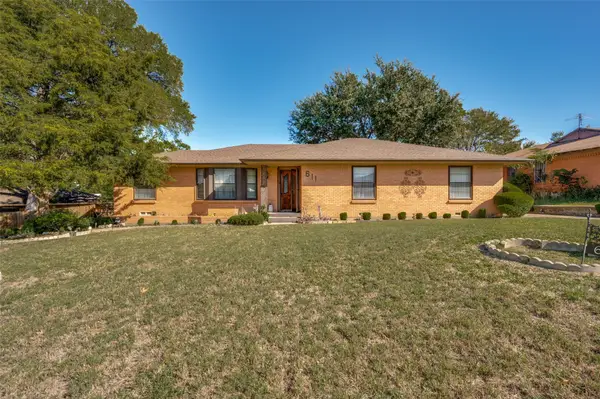 $200,000Active3 beds 2 baths1,943 sq. ft.
$200,000Active3 beds 2 baths1,943 sq. ft.611 Woodacre Drive, Dallas, TX 75241
MLS# 21084726Listed by: RENDON REALTY, LLC - New
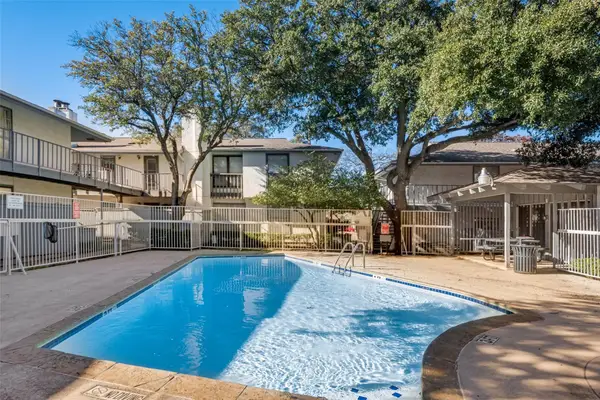 $165,000Active2 beds 1 baths861 sq. ft.
$165,000Active2 beds 1 baths861 sq. ft.12888 Montfort Drive #230, Dallas, TX 75230
MLS# 21102465Listed by: FATHOM REALTY, LLC - New
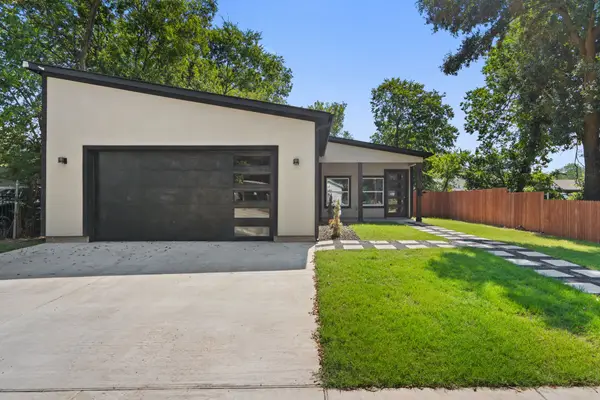 $440,000Active3 beds 3 baths2,180 sq. ft.
$440,000Active3 beds 3 baths2,180 sq. ft.2514 Carpenter Avenue, Dallas, TX 75215
MLS# 21102398Listed by: CLOUD TEAM REALTY, INC - Open Sat, 2 to 5pmNew
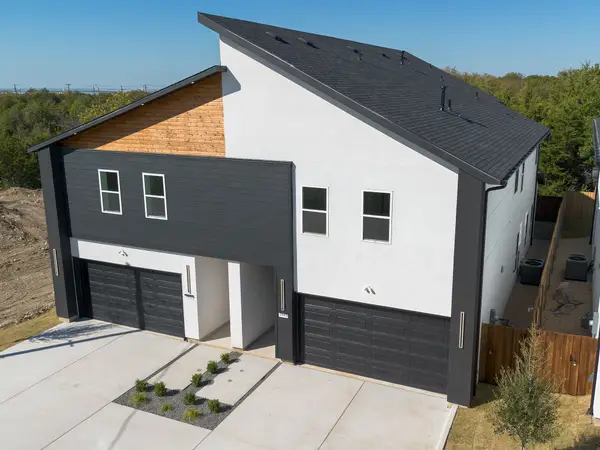 $938,000Active8 beds 4 baths5,032 sq. ft.
$938,000Active8 beds 4 baths5,032 sq. ft.5851 & 5849 Millar Drive, Dallas, TX 75236
MLS# 21096862Listed by: UNITED REAL ESTATE FRISCO
