6023 Del Norte Lane, Dallas, TX 75225
Local realty services provided by:Better Homes and Gardens Real Estate Winans
Listed by:stephanie pinkston214-803-1721
Office:allie beth allman & assoc.
MLS#:21045942
Source:GDAR
Price summary
- Price:$2,349,000
- Price per sq. ft.:$464.6
About this home
Experience unparalleled luxury in this stunning Preston Hollow estate, a beautifully updated residence built in 2013 by Williamsburg Custom Homes. This traditional-style home seamlessly blends timeless elegance with modern sophistication across 5,056 square feet of open-concept living space. The heart of the home, a gourmet kitchen reimagined in 2021, is a culinary masterpiece. It features top-of-the-line Sub-Zero and Viking appliances, elegant countertops, backsplash and a sprawling granite island. Perfect for gathering and entertaining. Find serenity in the expansive downstairs primary suite, complete with a private sitting area, a generously sized walk-in closet, and a spa-like en-suite bath designed for pure relaxation. A private first-floor study offers the versatility to be a fifth bedroom, complete with a full bath for guests or family. The open floor plan flows effortlessly into a great room, centered around a newly installed fireplace, and includes an enhanced bar area for sophisticated entertaining. The 2nd floor hosts 3 additional en-suite bedrooms and a grand game room with a wet bar, providing a private haven for family and guests. The covered patio is an entertainer’s delight, featuring a built-in grill, an integrated entertainment system, and custom seating wrapped around a fire pit for cozy evenings. A maintenance-free yard with lush artificial turf and ambient landscape lighting offers year-round beauty without the hassle.
Just steps from Dallas's best private schools, shopping and dining!
Contact an agent
Home facts
- Year built:2013
- Listing ID #:21045942
- Added:60 day(s) ago
- Updated:November 01, 2025 at 11:41 AM
Rooms and interior
- Bedrooms:4
- Total bathrooms:6
- Full bathrooms:5
- Half bathrooms:1
- Living area:5,056 sq. ft.
Heating and cooling
- Cooling:Ceiling Fans, Central Air
- Heating:Central, Fireplaces
Structure and exterior
- Roof:Composition
- Year built:2013
- Building area:5,056 sq. ft.
- Lot area:0.27 Acres
Schools
- High school:Hillcrest
- Middle school:Benjamin Franklin
- Elementary school:Prestonhol
Finances and disclosures
- Price:$2,349,000
- Price per sq. ft.:$464.6
New listings near 6023 Del Norte Lane
- New
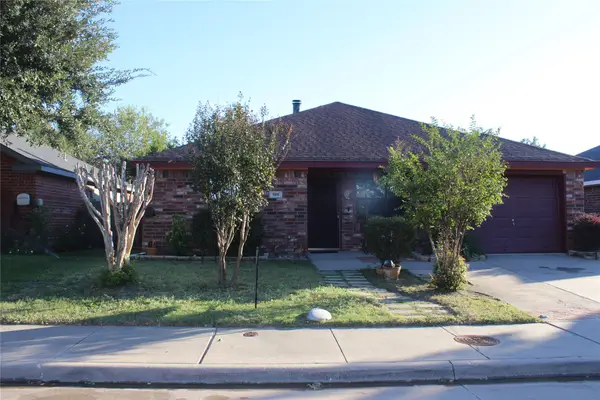 $259,900Active3 beds 2 baths1,226 sq. ft.
$259,900Active3 beds 2 baths1,226 sq. ft.5010 El Sol Street, Dallas, TX 75236
MLS# 21101739Listed by: ULTIMA REAL ESTATE - New
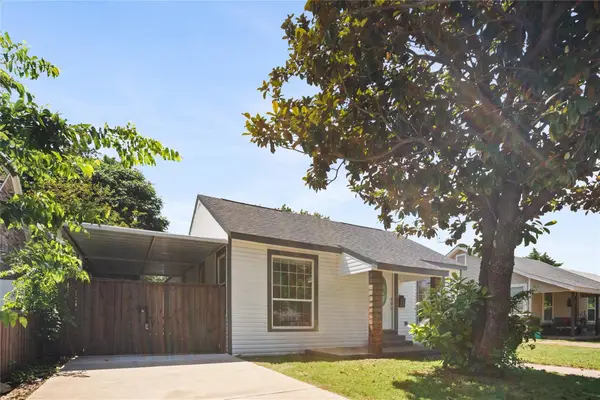 $340,000Active3 beds 2 baths1,426 sq. ft.
$340,000Active3 beds 2 baths1,426 sq. ft.703 N Jester Avenue, Dallas, TX 75211
MLS# 21101704Listed by: ANGEL REALTORS - New
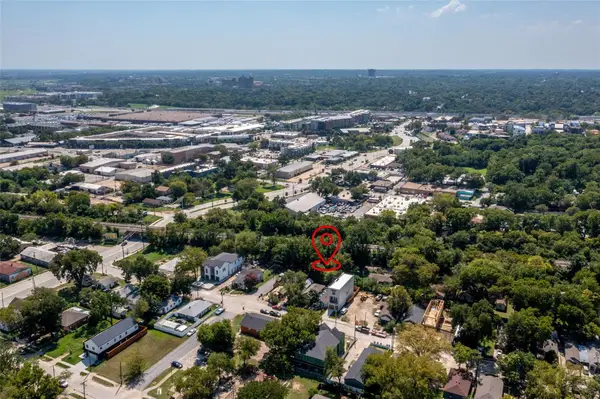 $99,000Active0.05 Acres
$99,000Active0.05 Acres907 Walkway Street, Dallas, TX 75212
MLS# 21101721Listed by: WEICHERT REALTORS/PROPERTY PAR - New
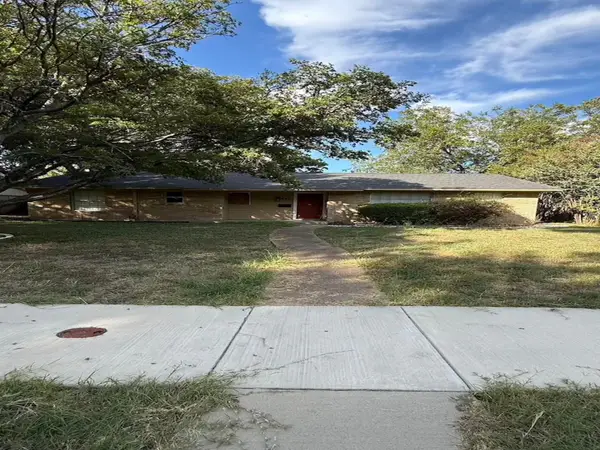 $250,000Active3 beds 2 baths1,270 sq. ft.
$250,000Active3 beds 2 baths1,270 sq. ft.655 W Pentagon Parkway, Dallas, TX 75224
MLS# 21088225Listed by: KELLER WILLIAMS LONESTAR DFW - New
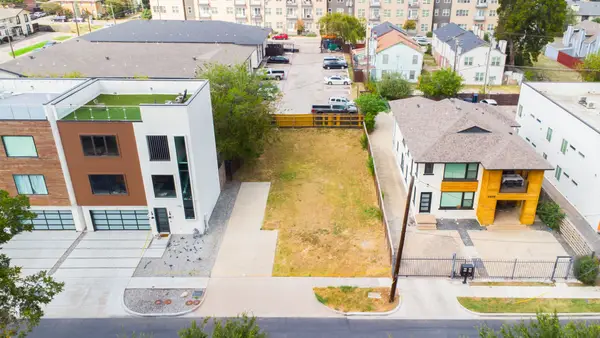 $374,999Active0.11 Acres
$374,999Active0.11 Acres4593 Virginia Avenue, Dallas, TX 75204
MLS# 21097261Listed by: LINCOLNWOOD PROPERTIES - New
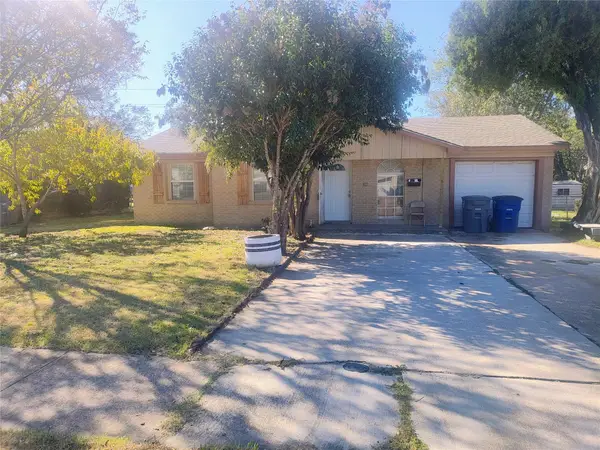 $200,000Active3 beds 1 baths1,239 sq. ft.
$200,000Active3 beds 1 baths1,239 sq. ft.7835 Woodshire Drive, Dallas, TX 75232
MLS# 21101542Listed by: JASON MITCHELL REAL ESTATE - New
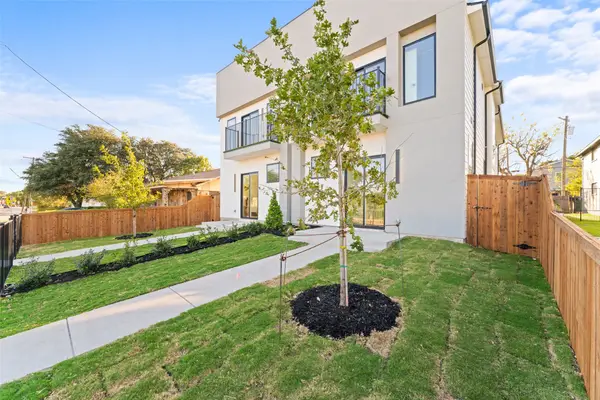 $599,900Active3 beds 4 baths2,000 sq. ft.
$599,900Active3 beds 4 baths2,000 sq. ft.2313 S Vernon Avenue, Dallas, TX 75224
MLS# 21101682Listed by: DWELL DALLAS REALTORS, LLC - New
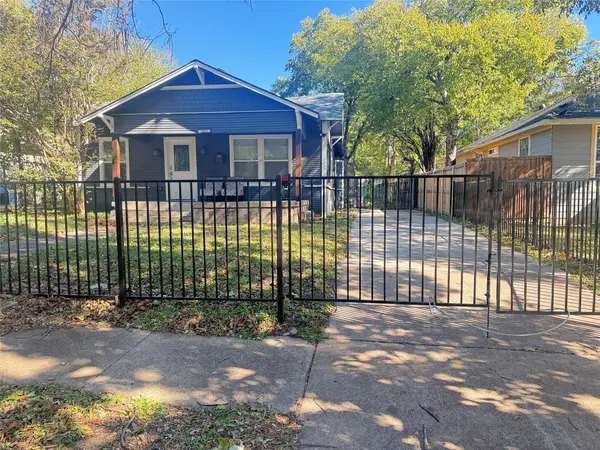 $425,000Active3 beds 2 baths1,352 sq. ft.
$425,000Active3 beds 2 baths1,352 sq. ft.1022 Wayne Street, Dallas, TX 75223
MLS# 21101642Listed by: SUNSHINE REALTY EXPERTS - New
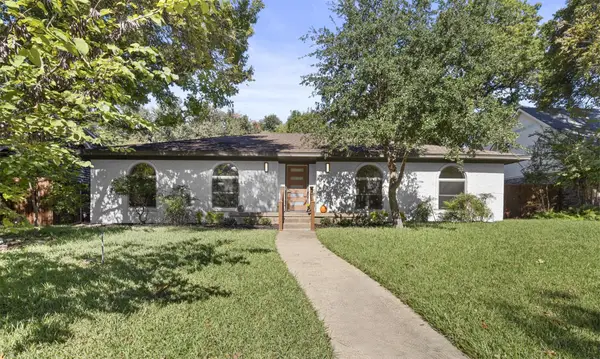 $649,900Active4 beds 3 baths2,369 sq. ft.
$649,900Active4 beds 3 baths2,369 sq. ft.13123 Roaring Springs Lane, Dallas, TX 75240
MLS# 20980478Listed by: JPAR - FRISCO - Open Sun, 2 to 4pmNew
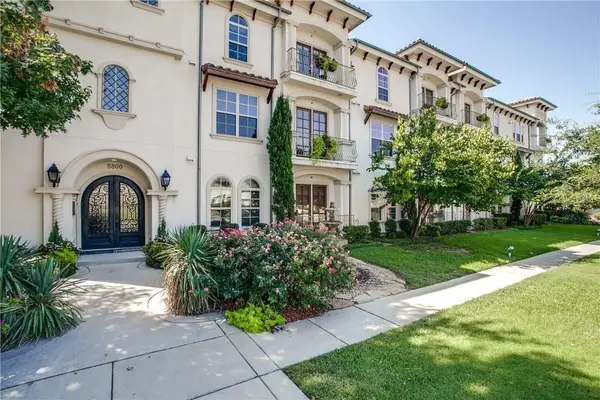 $425,000Active3 beds 2 baths1,499 sq. ft.
$425,000Active3 beds 2 baths1,499 sq. ft.5800 Mccommas Boulevard #A207, Dallas, TX 75206
MLS# 21097919Listed by: FATHOM REALTY
