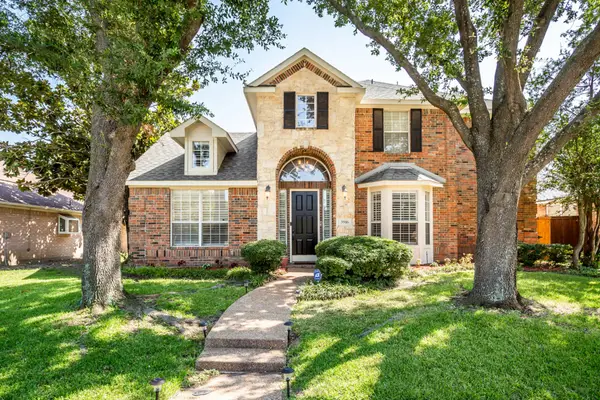603 Bondstone Drive, Dallas, TX 75218
Local realty services provided by:Better Homes and Gardens Real Estate The Bell Group
Listed by: ryan ebersole817-689-6801
Office: bray real estate-ft worth
MLS#:20980380
Source:GDAR
Price summary
- Price:$700,000
- Price per sq. ft.:$374.93
About this home
There’s something special about this home from the moment you pull up. Sitting proudly on a corner lot under mature shade trees, it just feels warm and welcoming — and that painted front door? The perfect pop of charm. Step inside and you’ll find a space that’s both cozy and bright. Neutral colors, engineered hardwoods, and all the natural light give the home an easy, open feel. The living room is centered around a pretty gas fireplace, and there’s even a dry bar with space for a wine fridge — perfect for quiet nights in or having friends over. The kitchen is thoughtfully designed with quartz counters, stainless steel appliances, a gas cooktop, vent hood, and an eat-at bar that makes weekday breakfasts a breeze. You’ll love the elegant lighting in the breakfast room, and the built-in desk space in the mudroom adds just the right touch of function. Down the hall, the primary bedroom offers great natural light and a bathroom that feels like a little retreat — dual sinks, a long vanity, and a beautiful walk-in shower. The secondary bathroom has been updated too, with dual sinks and fun decorative mirrors. Out back, the patio and expansive yard are full of possibilities — whether you dream of garden beds, outdoor dining, or simply sitting beneath the large tree that’s just begging for string lights. It’s the kind of space that invites you to slow down and enjoy. This home is walkable to the middle school and just a quick drive to Norbuck Park and White Rock Lake for weekend adventures. You’re also close to local favorites for food and shopping, with easy access to the highway when you need it. It’s move-in ready, well-loved, and waiting for someone to make it their own.
Contact an agent
Home facts
- Year built:1958
- Listing ID #:20980380
- Added:151 day(s) ago
- Updated:November 25, 2025 at 08:47 PM
Rooms and interior
- Bedrooms:3
- Total bathrooms:3
- Full bathrooms:2
- Half bathrooms:1
- Living area:1,867 sq. ft.
Heating and cooling
- Cooling:Ceiling Fans, Central Air, Electric
- Heating:Central, Natural Gas
Structure and exterior
- Roof:Composition
- Year built:1958
- Building area:1,867 sq. ft.
- Lot area:0.21 Acres
Schools
- High school:Adams
- Middle school:Robert Hill
- Elementary school:Hexter
Finances and disclosures
- Price:$700,000
- Price per sq. ft.:$374.93
- Tax amount:$13,424
New listings near 603 Bondstone Drive
- New
 $349,995Active3 beds 3 baths1,700 sq. ft.
$349,995Active3 beds 3 baths1,700 sq. ft.1405 S Barry Avenue, Dallas, TX 75223
MLS# 21108070Listed by: FATHOM REALTY, LLC - New
 $535,000Active8 beds 3 baths1,722 sq. ft.
$535,000Active8 beds 3 baths1,722 sq. ft.2129 Province Lane, Dallas, TX 75228
MLS# 21119979Listed by: EXP REALTY LLC - New
 $535,000Active8 beds 3 baths1,722 sq. ft.
$535,000Active8 beds 3 baths1,722 sq. ft.2129 Province, Dallas, TX 75228
MLS# 21119993Listed by: EXP REALTY LLC - New
 $210,000Active2 beds 2 baths1,077 sq. ft.
$210,000Active2 beds 2 baths1,077 sq. ft.10650 Steppington Drive #236, Dallas, TX 75230
MLS# 21120558Listed by: SUMMIT RESIDENTIAL SERVICES, L - New
 $690,000Active3 beds 3 baths2,580 sq. ft.
$690,000Active3 beds 3 baths2,580 sq. ft.8643 Thorbrush Place, Dallas, TX 75238
MLS# 21097109Listed by: RE/MAX DFW ASSOCIATES - New
 $724,999Active5 beds 4 baths3,029 sq. ft.
$724,999Active5 beds 4 baths3,029 sq. ft.5916 Mossbrook Trail, Dallas, TX 75252
MLS# 21113073Listed by: PROFORMANS REAL ESTATE - New
 $180,000Active2 beds 2 baths1,054 sq. ft.
$180,000Active2 beds 2 baths1,054 sq. ft.9420 Kerrville Street, Dallas, TX 75227
MLS# 21111817Listed by: HOMESMART - New
 $2,500Active3 beds 2 baths1,633 sq. ft.
$2,500Active3 beds 2 baths1,633 sq. ft.10033 Goodyear Drive #A, Dallas, TX 75229
MLS# 21116090Listed by: KELLER WILLIAMS REALTY-FM - New
 $484,000Active3 beds 2 baths1,833 sq. ft.
$484,000Active3 beds 2 baths1,833 sq. ft.8415 Hunnicut Road, Dallas, TX 75228
MLS# 21119564Listed by: HOMECOIN.COM - New
 $132,500Active1 beds 1 baths731 sq. ft.
$132,500Active1 beds 1 baths731 sq. ft.12480 Abrams Road #2807, Dallas, TX 75243
MLS# 21120302Listed by: DAVID GRIFFIN & COMPANY
