6031 Lupton Drive, Dallas, TX 75225
Local realty services provided by:Better Homes and Gardens Real Estate Lindsey Realty
Listed by: sergio manriquez, sheila manriquez469-767-8819
Office: allie beth allman & assoc.
MLS#:20810387
Source:GDAR
Price summary
- Price:$6,200,000
- Price per sq. ft.:$884.58
About this home
New Construction in the fairway of Preston Hollow. Completion Early 2026. Discover a harmonious blend of timeless elegance and contemporary design at 6031 Lupton Dr. Nestled on a .43-acre lot in the prestigious Fairway of Preston Hollow, this 7,009-square-foot estate features 5 bedrooms, 5.2 baths, and a three-car garage, offering both luxury and comfort in every detail. The exterior draws inspiration from the iconic Santa Barbara style, merging the romance of Spanish Revival architecture with a fresh coastal aesthetic. Handmade details transition seamlessly from the outside in, with corbel arched openings, beamed ceilings, and warm wood tones enhancing the home’s inviting atmosphere. The interiors are adorned with limestone and plaster fireplaces, custom vent hoods, and decorative cement tiles, all contributing to the classic Mediterranean ambiance. Inside, rift-cut white oak cabinetry, warm white walls, and a mix of travertine and quartzite stone create a modern yet welcoming feel. The thoughtful balance of polished nickel with wrought iron and bronze tones adds a touch of sophistication, ensuring the home retains its Mediterranean roots while embracing contemporary style. This home also boasts two laundry rooms for added convenience, a dedicated office space, and expansive living areas perfect for both relaxation and entertaining. The backyard is an inviting retreat featuring a covered patio, built-in outdoor grill, and a sparkling pool—perfect for relaxing or entertaining. 6031 Lupton Dr. is not just a home; it's a masterpiece of design, where traditional craftsmanship meets modern luxury. Experience the best of both worlds in this exquisite Preston Hollow home.
Contact an agent
Home facts
- Year built:2025
- Listing ID #:20810387
- Added:369 day(s) ago
- Updated:January 11, 2026 at 12:35 PM
Rooms and interior
- Bedrooms:5
- Total bathrooms:7
- Full bathrooms:5
- Half bathrooms:2
- Living area:7,009 sq. ft.
Heating and cooling
- Cooling:Central Air, Electric
- Heating:Central, Natural Gas
Structure and exterior
- Roof:Metal
- Year built:2025
- Building area:7,009 sq. ft.
- Lot area:0.43 Acres
Schools
- High school:Hillcrest
- Middle school:Benjamin Franklin
- Elementary school:Pershing
Finances and disclosures
- Price:$6,200,000
- Price per sq. ft.:$884.58
New listings near 6031 Lupton Drive
- New
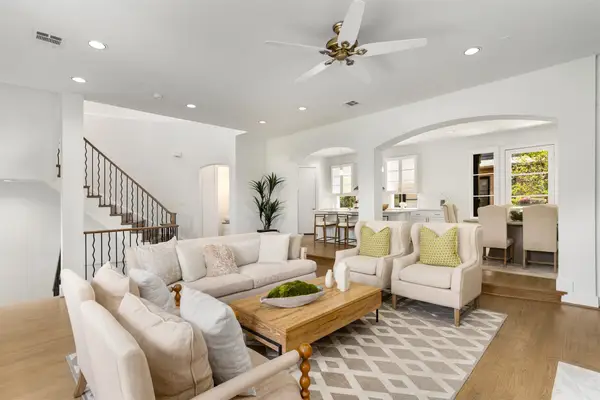 $899,900Active2 beds 3 baths2,615 sq. ft.
$899,900Active2 beds 3 baths2,615 sq. ft.3633 Oak Lawn Avenue, Dallas, TX 75219
MLS# 21130930Listed by: KRYSTAL WOMBLE ELITE REALTORS - New
 $650,000Active2 beds 1 baths952 sq. ft.
$650,000Active2 beds 1 baths952 sq. ft.9841 Lakemont Drive, Dallas, TX 75220
MLS# 21148374Listed by: LOCAL PRO REALTY LLC - New
 $249,000Active1 beds 2 baths733 sq. ft.
$249,000Active1 beds 2 baths733 sq. ft.4044 Buena Vista Street #220, Dallas, TX 75204
MLS# 21150752Listed by: ALLIE BETH ALLMAN & ASSOC. - New
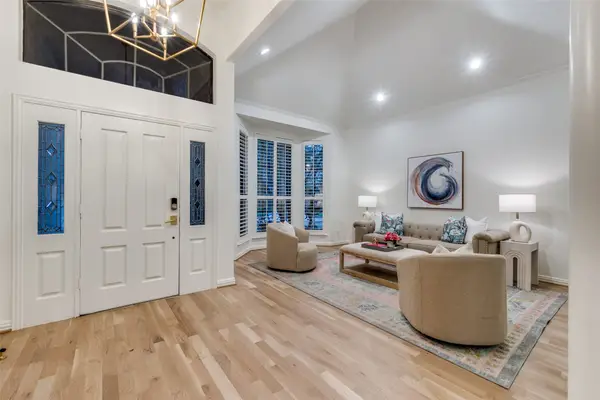 $1,395,000Active3 beds 3 baths2,614 sq. ft.
$1,395,000Active3 beds 3 baths2,614 sq. ft.7322 Lane Park Drive, Dallas, TX 75225
MLS# 21138480Listed by: COMPASS RE TEXAS, LLC. - New
 $2,100,000Active5 beds 5 baths4,181 sq. ft.
$2,100,000Active5 beds 5 baths4,181 sq. ft.4432 Willow Lane, Dallas, TX 75244
MLS# 21150716Listed by: WILLIAM RYAN BETZ - New
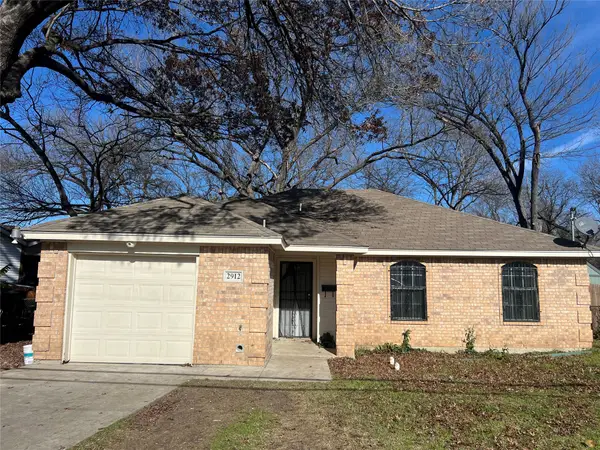 $224,000Active3 beds 2 baths1,098 sq. ft.
$224,000Active3 beds 2 baths1,098 sq. ft.2912 Kellogg Avenue, Dallas, TX 75216
MLS# 21150763Listed by: ELITE4REALTY, LLC - New
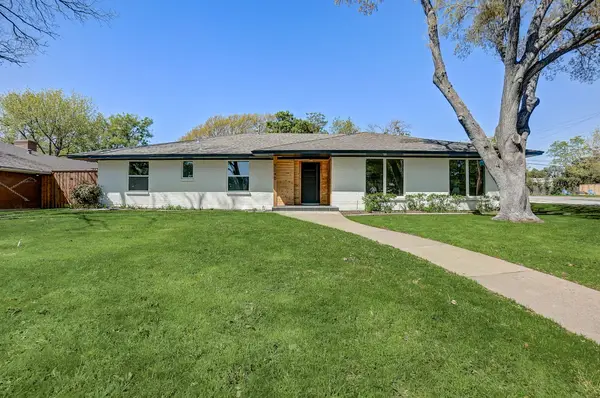 $679,000Active4 beds 4 baths2,496 sq. ft.
$679,000Active4 beds 4 baths2,496 sq. ft.3040 Ponder Place, Dallas, TX 75229
MLS# 21138949Listed by: MONUMENT REALTY - New
 $549,700Active4 beds 4 baths2,605 sq. ft.
$549,700Active4 beds 4 baths2,605 sq. ft.1318 Nokomis Avenue, Dallas, TX 75224
MLS# 21150663Listed by: WILLIAM DAVIS REALTY - New
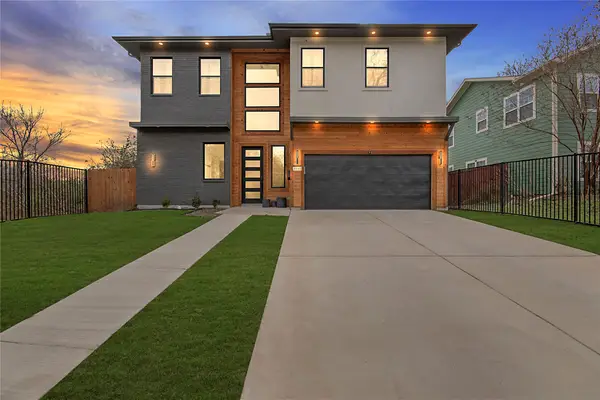 $525,000Active5 beds 4 baths3,322 sq. ft.
$525,000Active5 beds 4 baths3,322 sq. ft.4648 Corregidor Street, Dallas, TX 75216
MLS# 21150274Listed by: ONDEMAND REALTY - New
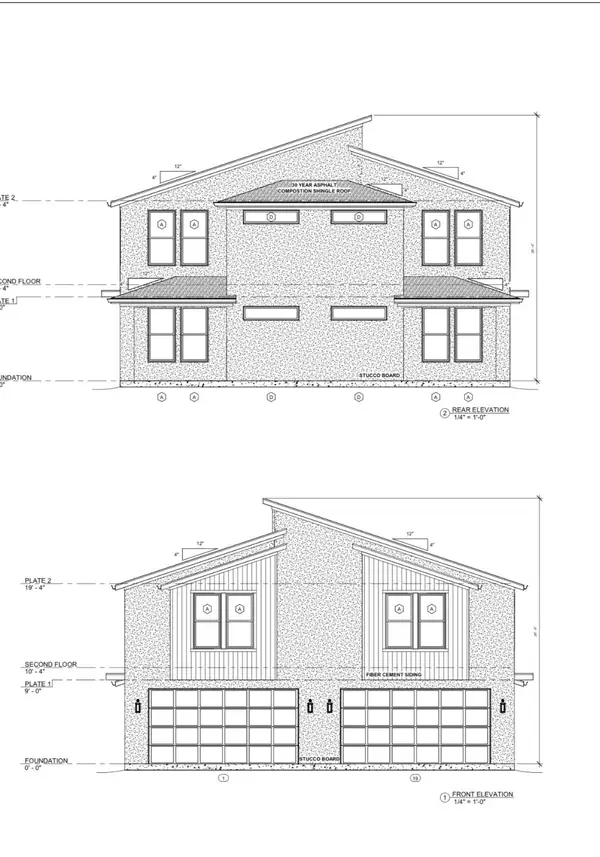 $279,900Active0.14 Acres
$279,900Active0.14 Acres2402 Conklin Street, Dallas, TX 75212
MLS# 21150619Listed by: WILLIAM DAVIS REALTY
