6036 Richmond Avenue, Dallas, TX 75206
Local realty services provided by:Better Homes and Gardens Real Estate The Bell Group
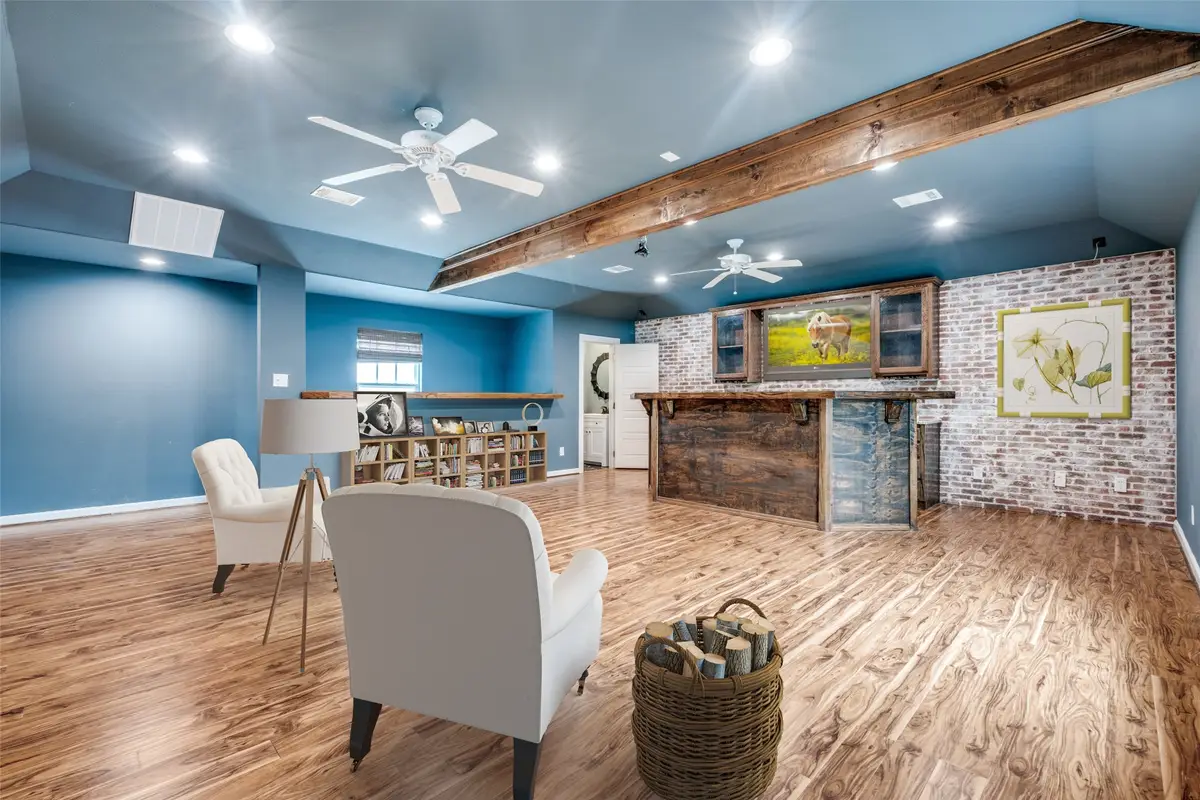
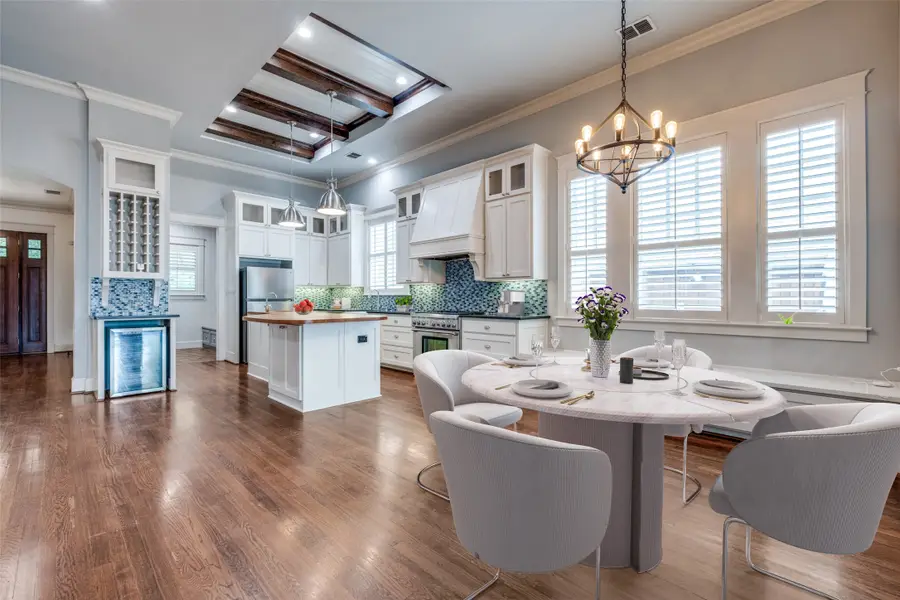
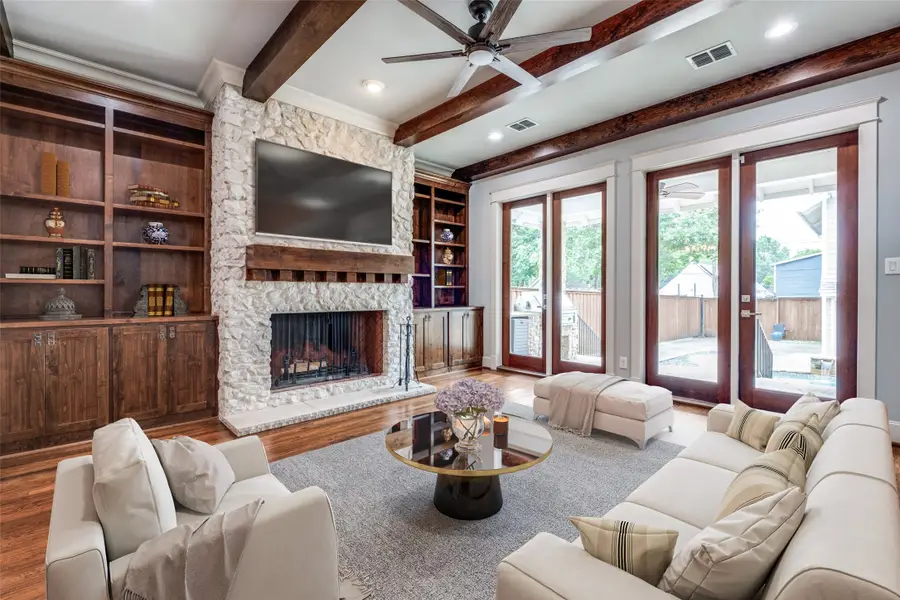
6036 Richmond Avenue,Dallas, TX 75206
$1,259,000
- 4 Beds
- 6 Baths
- 2,964 sq. ft.
- Single family
- Active
Upcoming open houses
- Sat, Aug 2311:00 am - 02:00 pm
Listed by:veronica yeary469-441-8890
Office:all city real estate, ltd. co.
MLS#:20941736
Source:GDAR
Price summary
- Price:$1,259,000
- Price per sq. ft.:$424.76
About this home
Move-In Ready . Rare 700 Sq Ft Detached Media Suite with Endless Possibilities!
This fully finished flex space—with its own private entrance and built-in bar—offers the perfect setup for a media room, home office, guest quarters, or creative studio. Whether you’re hosting long-term guests or need a private work-from-home solution, this bonus area elevates the lifestyle flexibility of this already exceptional property.
Located in the heart of East Dallas, this 2011 custom Craftsman by Montgomery Homes offers 4 bedrooms, 4 full baths, 2 half baths, and approximately 2,964 sq ft of interior living space—plus the 700 sq ft detached suite, bringing total usable space to over 3,600 sq ft.
Inside, you’ll find soaring ceilings, extensive custom millwork, reclaimed white oak hardwood floors sourced from Lakewood Country Club, and smart-home features throughout. The chef’s kitchen features a Thermador gas range, butcher block island, and custom cabinetry—designed for both beauty and functionality.
The spacious primary suite is located on the main level, along with a guest room with private bath, dedicated office, and full-size laundry room. Upstairs, two additional bedrooms and a full bath offer plenty of space for family or guests.
Outside, enjoy a resort-style backyard complete with sparkling pool and spa, outdoor grill, and large patio—perfect for entertaining or relaxing in style. Gated alley access and a private front driveway ensure privacy and convenience.
Contact an agent
Home facts
- Year built:2011
- Listing Id #:20941736
- Added:78 day(s) ago
- Updated:August 20, 2025 at 09:47 PM
Rooms and interior
- Bedrooms:4
- Total bathrooms:6
- Full bathrooms:4
- Half bathrooms:2
- Living area:2,964 sq. ft.
Heating and cooling
- Cooling:Ceiling Fans, Central Air, Electric
- Heating:Central, Natural Gas
Structure and exterior
- Roof:Composition
- Year built:2011
- Building area:2,964 sq. ft.
- Lot area:0.21 Acres
Schools
- High school:Woodrow Wilson
- Middle school:Long
- Elementary school:Geneva Heights
Finances and disclosures
- Price:$1,259,000
- Price per sq. ft.:$424.76
- Tax amount:$33,117
New listings near 6036 Richmond Avenue
- New
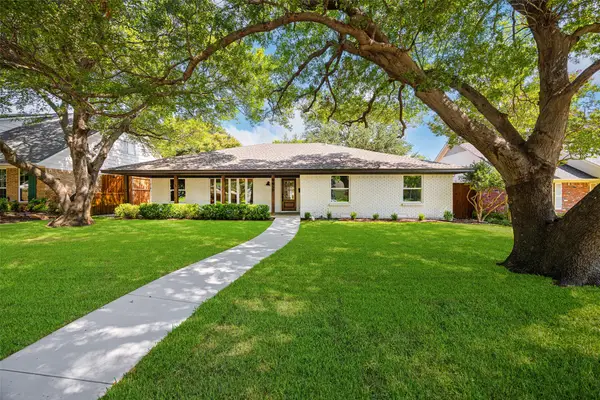 $785,000Active4 beds 3 baths2,391 sq. ft.
$785,000Active4 beds 3 baths2,391 sq. ft.9459 Heatherdale Drive, Dallas, TX 75243
MLS# 21031681Listed by: KELLER WILLIAMS URBAN DALLAS - New
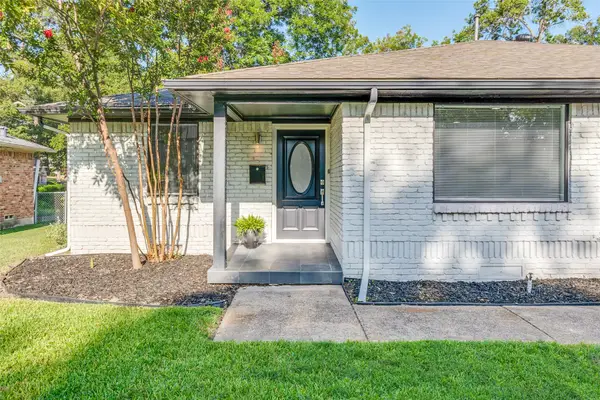 $417,000Active3 beds 2 baths1,573 sq. ft.
$417,000Active3 beds 2 baths1,573 sq. ft.2319 Oldbridge Drive, Dallas, TX 75228
MLS# 21033484Listed by: ALLIE BETH ALLMAN & ASSOC. - New
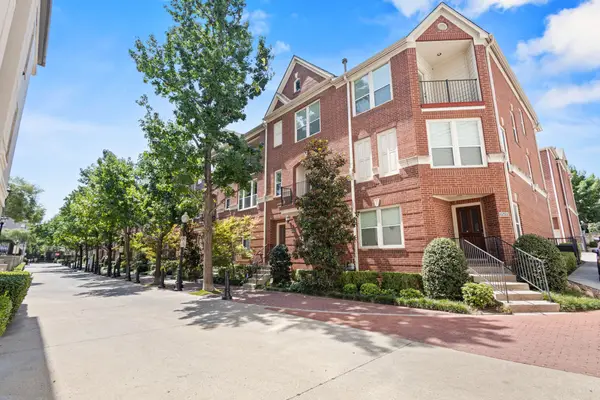 $725,000Active3 beds 3 baths1,913 sq. ft.
$725,000Active3 beds 3 baths1,913 sq. ft.2514 Worthington St, Dallas, TX 75204
MLS# 21035302Listed by: EVOLVE REAL ESTATE LLC - New
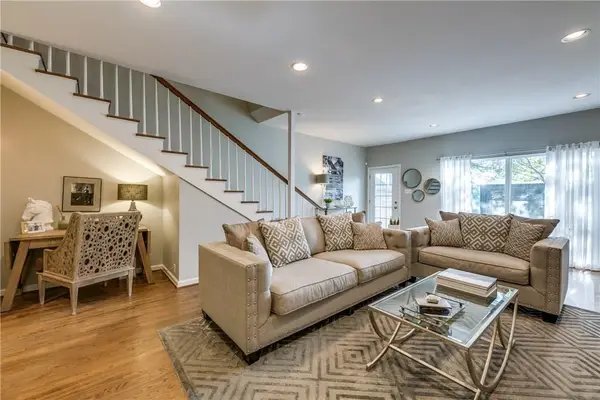 $439,000Active2 beds 3 baths1,522 sq. ft.
$439,000Active2 beds 3 baths1,522 sq. ft.7526 W Northwest Highway #1, Dallas, TX 75225
MLS# 21037473Listed by: ALLIE BETH ALLMAN & ASSOC. - New
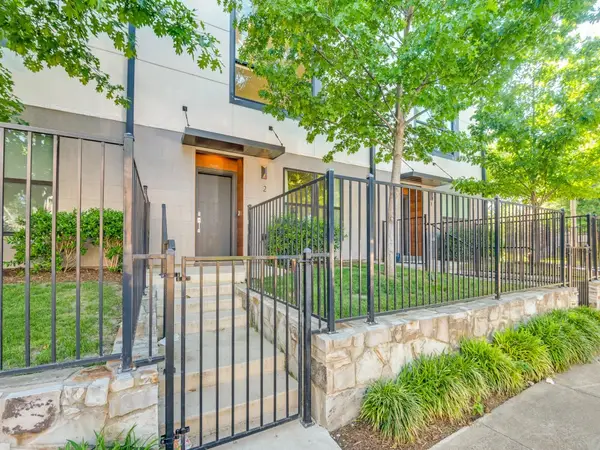 $575,000Active2 beds 3 baths1,816 sq. ft.
$575,000Active2 beds 3 baths1,816 sq. ft.3880 Munger Avenue #2, Dallas, TX 75204
MLS# 21025608Listed by: COMPASS RE TEXAS, LLC - New
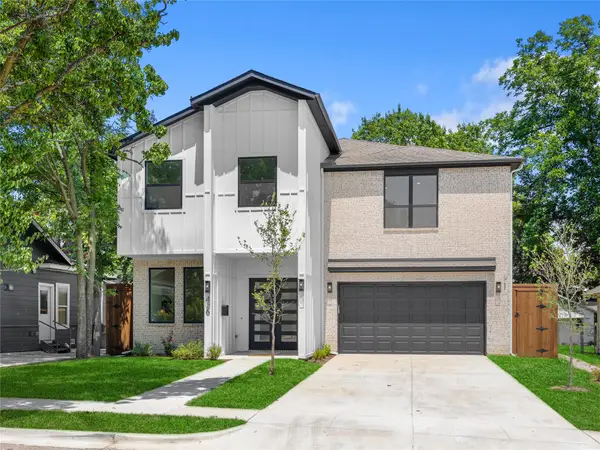 $949,000Active5 beds 5 baths4,181 sq. ft.
$949,000Active5 beds 5 baths4,181 sq. ft.426 Martinique Avenue, Dallas, TX 75223
MLS# 21027261Listed by: AGENCY DALLAS PARK CITIES, LLC - New
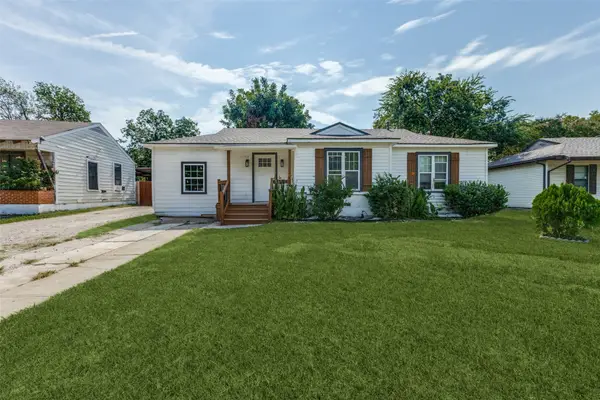 $299,900Active3 beds 2 baths1,122 sq. ft.
$299,900Active3 beds 2 baths1,122 sq. ft.11308 Estacado Drive, Dallas, TX 75228
MLS# 21037766Listed by: ALLIE BETH ALLMAN & ASSOC. - New
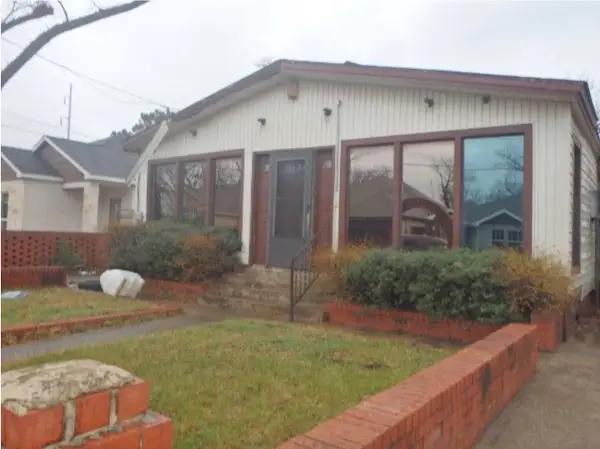 $159,000Active3 beds 1 baths1,008 sq. ft.
$159,000Active3 beds 1 baths1,008 sq. ft.2726 Carpenter Avenue, Dallas, TX 75215
MLS# 21038154Listed by: CONRAD REALTY - Open Sat, 12 to 2pmNew
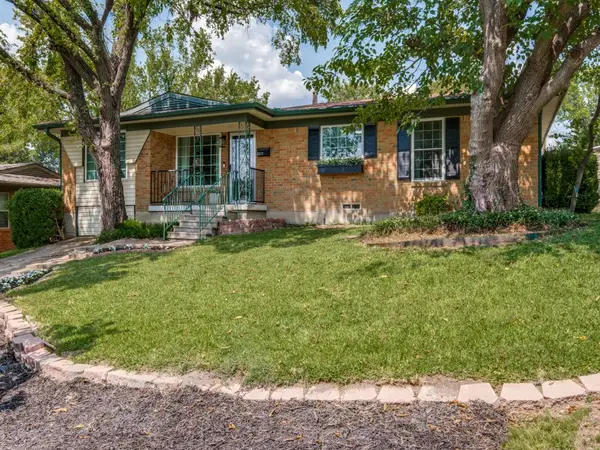 $410,000Active3 beds 1 baths1,320 sq. ft.
$410,000Active3 beds 1 baths1,320 sq. ft.2217 Longwood Lane, Dallas, TX 75228
MLS# 21035280Listed by: ELYSIAN AGENCY - New
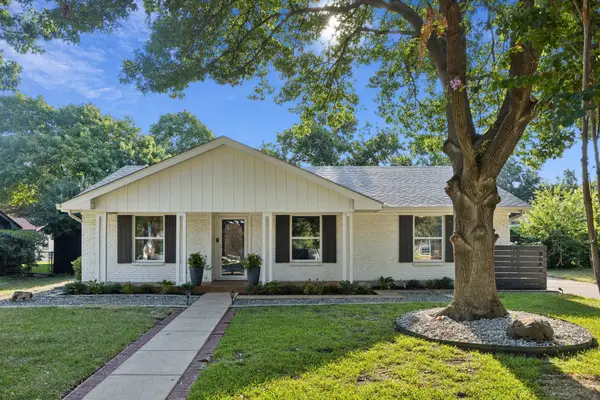 $560,000Active3 beds 2 baths1,742 sq. ft.
$560,000Active3 beds 2 baths1,742 sq. ft.8642 Shagrock Lane, Dallas, TX 75238
MLS# 21036750Listed by: COMPASS RE TEXAS, LLC.
