6036 Richmond Avenue, Dallas, TX 75206
Local realty services provided by:Better Homes and Gardens Real Estate Senter, REALTORS(R)
6036 Richmond Avenue,Dallas, TX 75206
$1,149,000
- 4 Beds
- 6 Baths
- 2,964 sq. ft.
- Single family
- Active
Listed by: veronica yeary469-441-8890
Office: all city real estate ltd. co
MLS#:21080679
Source:GDAR
Price summary
- Price:$1,149,000
- Price per sq. ft.:$387.65
About this home
Step into this reimagined Craftsman masterpiece, where timeless architecture meets modern comfort and refined design.
Built in 2011 by Montgomery Homes, this 4-bedroom, 4-bath residence offers nearly 3,000 sqft of light-filled living plus a detached 700 sqft media or flex suite — ideal for a private guest space, studio, or home theater.
The open-concept floor plan flows seamlessly from the chef’s kitchen — complete with custom cabinetry, a large island, and direct views to the pool — to the inviting dining and living areas designed for effortless entertaining.
Retreat to the luxurious owner’s suite featuring a spa-inspired bath and generous walk-in closet. Additional highlights include a private office, white oak floors, and designer lighting throughout.
Enjoy year-round resort-style living with a sparkling pool, spa, and covered patio, perfect for relaxation or gatherings.
Located near Lower Greenville, Lakewood, and White Rock Lake, this home offers walkable access to cafés, dining, and boutiques.
Contact an agent
Home facts
- Year built:2011
- Listing ID #:21080679
- Added:46 day(s) ago
- Updated:November 24, 2025 at 09:54 AM
Rooms and interior
- Bedrooms:4
- Total bathrooms:6
- Full bathrooms:4
- Half bathrooms:2
- Living area:2,964 sq. ft.
Heating and cooling
- Cooling:Ceiling Fans, Central Air, Electric
- Heating:Central, Natural Gas
Structure and exterior
- Roof:Composition
- Year built:2011
- Building area:2,964 sq. ft.
- Lot area:0.21 Acres
Schools
- High school:Woodrow Wilson
- Middle school:Long
- Elementary school:Geneva Heights
Finances and disclosures
- Price:$1,149,000
- Price per sq. ft.:$387.65
- Tax amount:$33,117
New listings near 6036 Richmond Avenue
- New
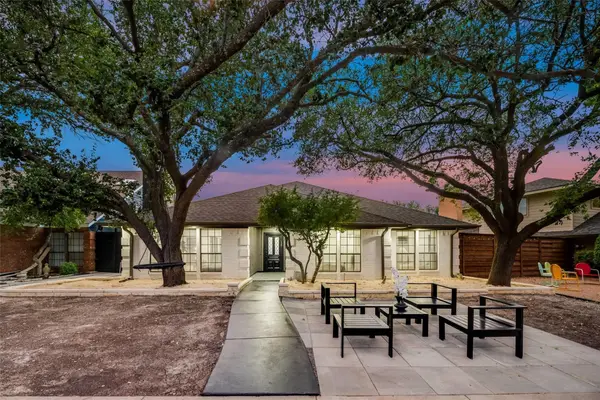 $575,000Active3 beds 3 baths2,009 sq. ft.
$575,000Active3 beds 3 baths2,009 sq. ft.7306 Highland Glen Trail, Dallas, TX 75248
MLS# 21119353Listed by: THE REAL T GROUP - New
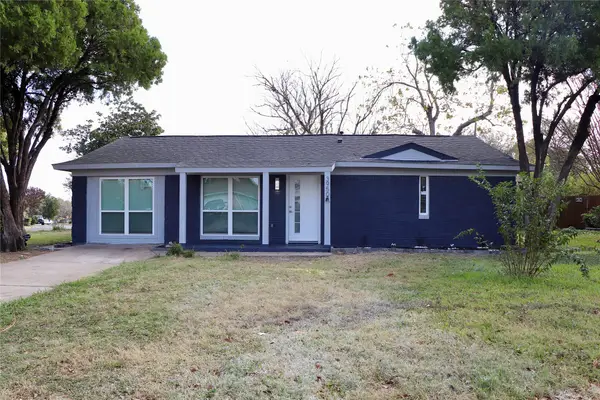 $235,000Active3 beds 2 baths1,330 sq. ft.
$235,000Active3 beds 2 baths1,330 sq. ft.3950 Ambrose Circle, Dallas, TX 75241
MLS# 21119355Listed by: UNITED REAL ESTATE FAMILY - New
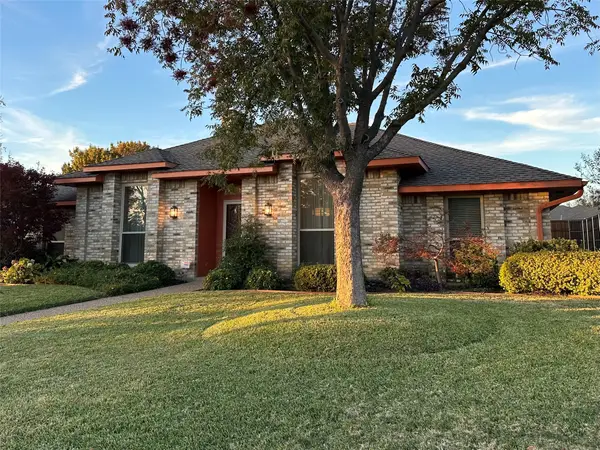 $597,400Active4 beds 3 baths2,248 sq. ft.
$597,400Active4 beds 3 baths2,248 sq. ft.7119 Canongate Drive, Dallas, TX 75248
MLS# 21119274Listed by: EBBY HALLIDAY REALTORS - New
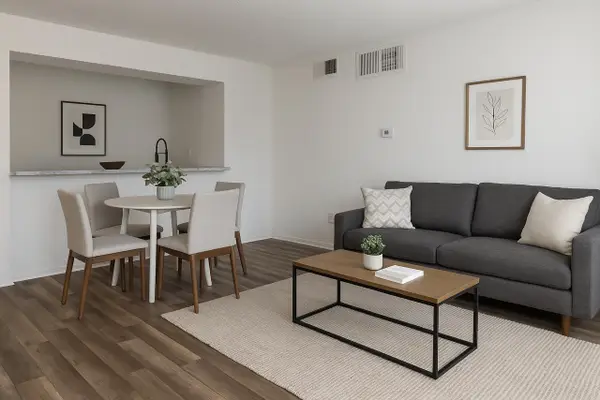 $70,000Active1 beds 1 baths535 sq. ft.
$70,000Active1 beds 1 baths535 sq. ft.9813 Walnut Street #302, Dallas, TX 75243
MLS# 21119320Listed by: TDREALTY - New
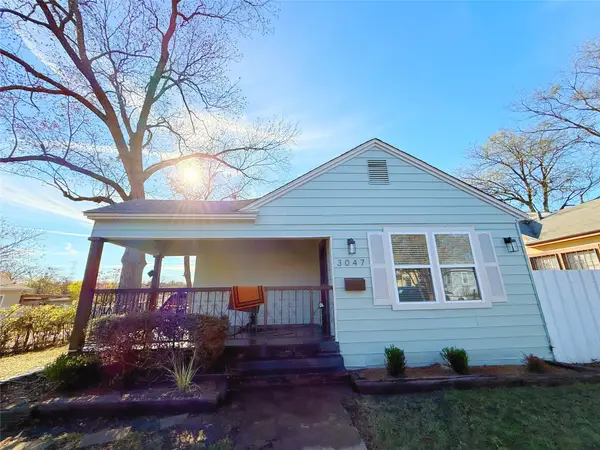 $308,000Active4 beds 3 baths1,438 sq. ft.
$308,000Active4 beds 3 baths1,438 sq. ft.3047 Fernwood Avenue, Dallas, TX 75216
MLS# 21119324Listed by: DHS REALTY - New
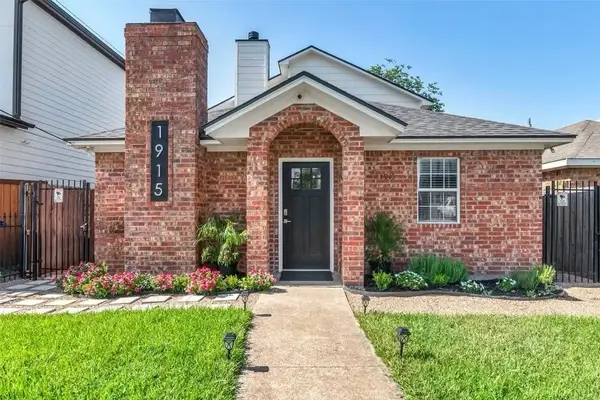 $469,000Active5 beds 3 baths2,452 sq. ft.
$469,000Active5 beds 3 baths2,452 sq. ft.1915 Shaw Street, Dallas, TX 75212
MLS# 21119300Listed by: MONUMENT REALTY - New
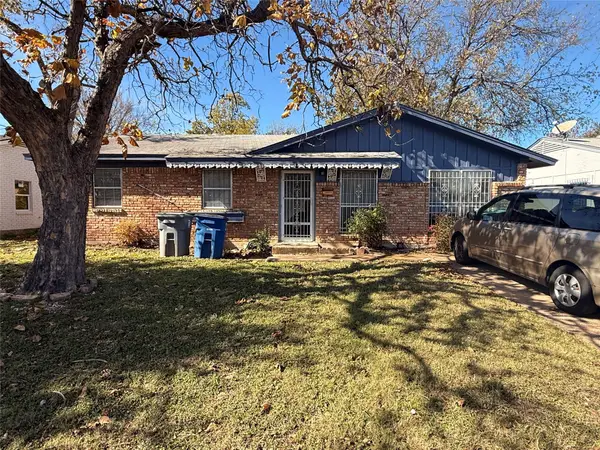 $185,000Active3 beds 1 baths1,218 sq. ft.
$185,000Active3 beds 1 baths1,218 sq. ft.3711 Happy Canyon Drive, Dallas, TX 75241
MLS# 21119301Listed by: EXP REALTY LLC - New
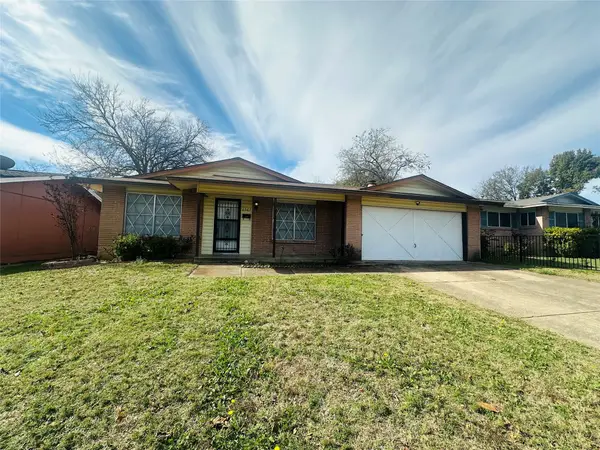 $200,000Active3 beds 2 baths1,064 sq. ft.
$200,000Active3 beds 2 baths1,064 sq. ft.2567 Wood Valley Drive, Dallas, TX 75211
MLS# 21119310Listed by: HIGHTOWER REALTORS - New
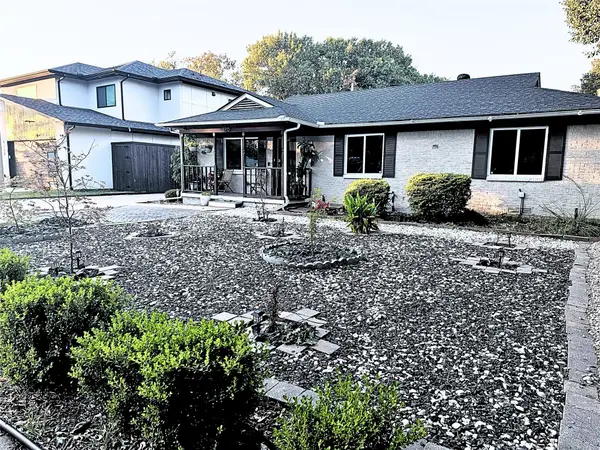 $535,000Active2 beds 1 baths1,150 sq. ft.
$535,000Active2 beds 1 baths1,150 sq. ft.3715 La Joya Drive, Dallas, TX 75220
MLS# 21119311Listed by: DHS REALTY - New
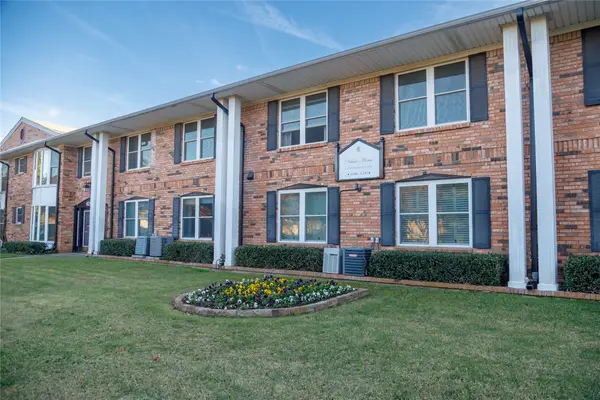 $150,000Active1 beds 1 baths676 sq. ft.
$150,000Active1 beds 1 baths676 sq. ft.4206 Newton Avenue #115, Dallas, TX 75219
MLS# 21119253Listed by: KELLER WILLIAMS LEGACY
