6039 Steamboat Drive, Dallas, TX 75230
Local realty services provided by:Better Homes and Gardens Real Estate Rhodes Realty
6039 Steamboat Drive,Dallas, TX 75230
$699,988Last list price
- 3 Beds
- 3 Baths
- - sq. ft.
- Single family
- Sold
Listed by: ryan rite844-819-1373
Office: orchard brokerage
MLS#:21096849
Source:GDAR
Sorry, we are unable to map this address
Price summary
- Price:$699,988
- Monthly HOA dues:$183.33
About this home
Rare one-story home in the desirable 12500 Preston community! This spacious residence offers an excellent opportunity to bring your own design and style. Enjoy easy living with access to a community pool, tennis court, and park—all in a prime North Dallas location close to the JCC Aerobics Center, synagogues, churches, shopping, and dining. The welcoming entry with skylight leads to a large living room featuring a brick wood-burning fireplace, wet bar, and built-in cabinetry. The dining room overlooks a private garden and includes a built-in buffet, ideal for entertaining. The generous kitchen features a center island, breakfast area, built-in desk, and plenty of cabinet space. The primary suite offers dual vanities, room for a soaking tub, separate shower, and custom built-ins. Secondary bedrooms provide flexibility for guests, a home office, or a den. This well-designed home provides the perfect canvas to update and create your dream space in one of Dallas’s more desirable neighborhoods. Make us an offer!
Contact an agent
Home facts
- Year built:1979
- Listing ID #:21096849
- Added:49 day(s) ago
- Updated:December 17, 2025 at 07:02 AM
Rooms and interior
- Bedrooms:3
- Total bathrooms:3
- Full bathrooms:2
- Half bathrooms:1
Heating and cooling
- Cooling:Attic Fan, Central Air
- Heating:Heat Pump, Natural Gas
Structure and exterior
- Roof:Composition
- Year built:1979
Schools
- High school:Hillcrest
- Middle school:Benjamin Franklin
- Elementary school:Kramer
Finances and disclosures
- Price:$699,988
- Tax amount:$16,391
New listings near 6039 Steamboat Drive
- New
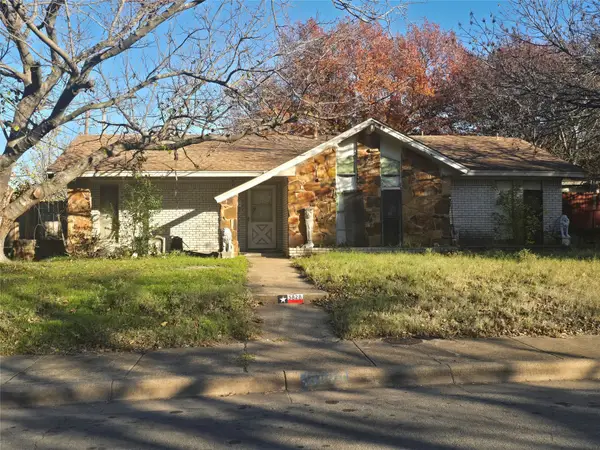 $215,000Active3 beds 2 baths1,682 sq. ft.
$215,000Active3 beds 2 baths1,682 sq. ft.3828 Kimball Ridge Drive, Dallas, TX 75233
MLS# 21134300Listed by: THE REAL ESTATE COMPANY - New
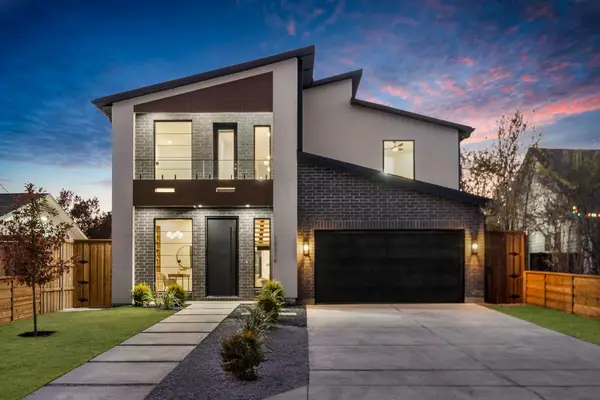 $1,399,000Active4 beds 7 baths3,137 sq. ft.
$1,399,000Active4 beds 7 baths3,137 sq. ft.10314 Country Club Drive, Dallas, TX 75218
MLS# 21131832Listed by: MONUMENT REALTY - New
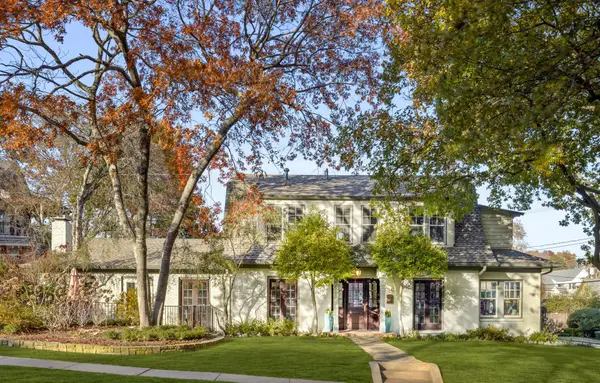 $1,350,000Active3 beds 4 baths2,945 sq. ft.
$1,350,000Active3 beds 4 baths2,945 sq. ft.6943 Wildgrove Avenue, Dallas, TX 75214
MLS# 21133911Listed by: ALLIE BETH ALLMAN & ASSOC. - New
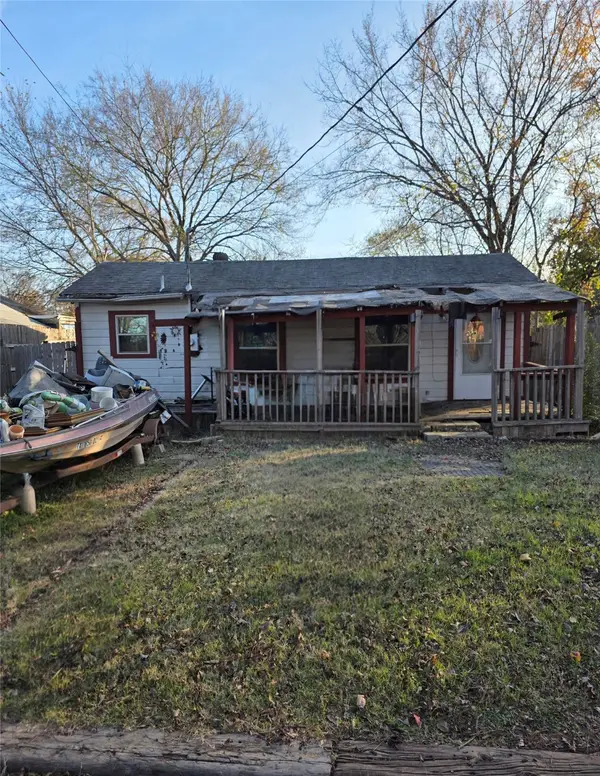 $92,000Active2 beds 1 baths784 sq. ft.
$92,000Active2 beds 1 baths784 sq. ft.8112 Arlene Lane, Dallas, TX 75217
MLS# 21134239Listed by: BRADFORD ELITE REAL ESTATE LLC - New
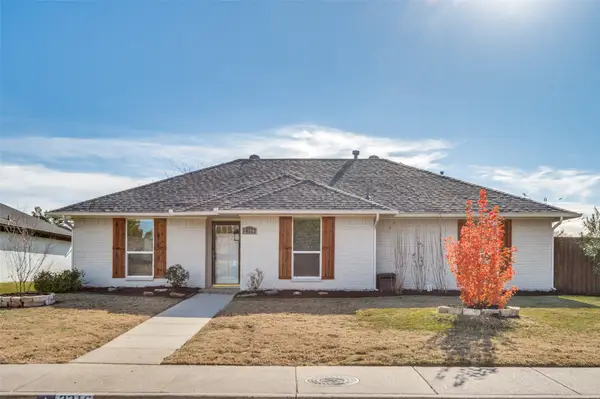 $459,000Active3 beds 2 baths1,854 sq. ft.
$459,000Active3 beds 2 baths1,854 sq. ft.2316 Daybreak Drive, Dallas, TX 75287
MLS# 21130100Listed by: CORNERSTONE REALTY GROUP, LLC - New
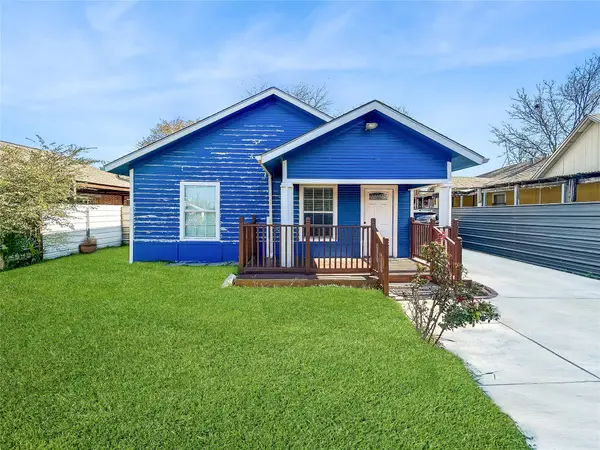 $145,000Active2 beds 2 baths615 sq. ft.
$145,000Active2 beds 2 baths615 sq. ft.2930 Alabama Avenue, Dallas, TX 75216
MLS# 21131614Listed by: VETERAN REALTY GROUP - New
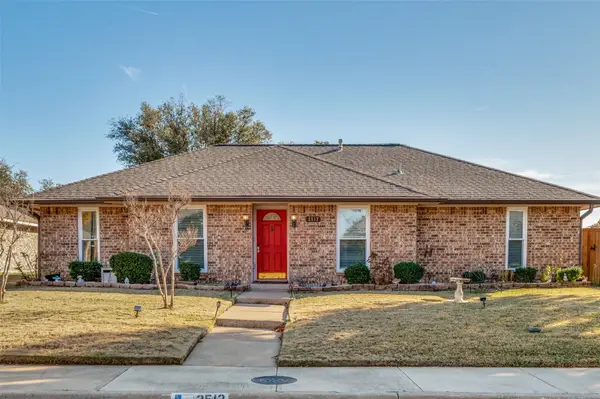 $359,000Active3 beds 2 baths1,544 sq. ft.
$359,000Active3 beds 2 baths1,544 sq. ft.2512 Harbinger Lane, Dallas, TX 75287
MLS# 21131629Listed by: COLDWELL BANKER APEX, REALTORS - New
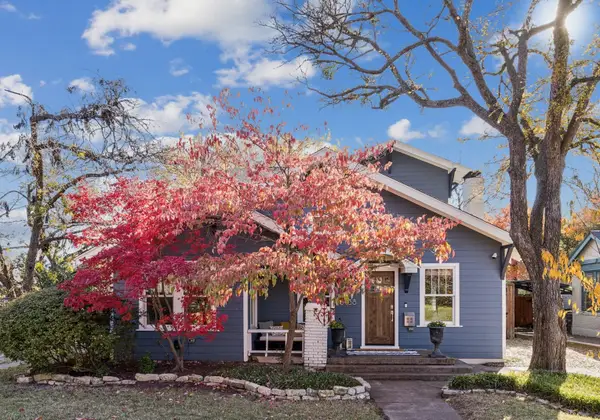 $1,550,000Active4 beds 4 baths3,020 sq. ft.
$1,550,000Active4 beds 4 baths3,020 sq. ft.5938 Goliad Avenue, Dallas, TX 75206
MLS# 21132284Listed by: COMPASS RE TEXAS, LLC - New
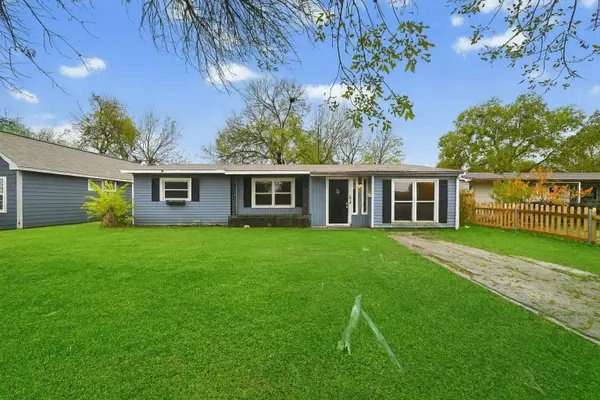 $159,900Active3 beds 1 baths1,404 sq. ft.
$159,900Active3 beds 1 baths1,404 sq. ft.11726 Abston Lane, Dallas, TX 75218
MLS# 21133239Listed by: REAL BROKER, LLC - New
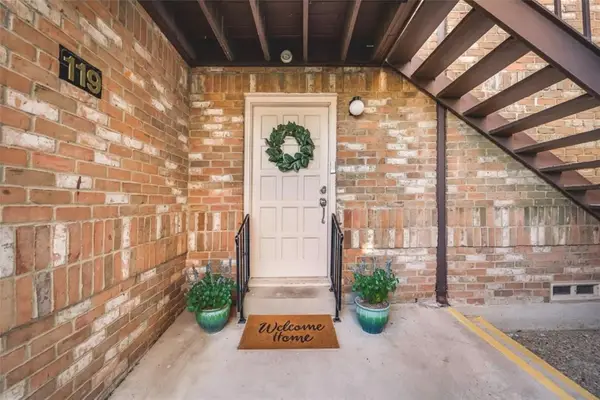 $270,000Active2 beds 2 baths1,146 sq. ft.
$270,000Active2 beds 2 baths1,146 sq. ft.6026 Birchbrook Drive #119, Dallas, TX 75206
MLS# 21134099Listed by: COMPASS RE TEXAS, LLC
