6076 Thursby Avenue, Dallas, TX 75252
Local realty services provided by:Better Homes and Gardens Real Estate Lindsey Realty
Listed by: melissa pina945-400-9992,945-400-9992
Office: 24:15 realty
MLS#:21015005
Source:GDAR
Price summary
- Price:$475,000
- Price per sq. ft.:$207.42
- Monthly HOA dues:$116.67
About this home
PRICE REDUCED – MOTIVATED SELLER! Nestled in a picturesque and quiet North Dallas neighborhood within the highly sought-after Plano ISD, this beautiful 4-bedroom, 2.5-bath home offers comfort, style, and functionality. With the fourth bedroom easily convertible into a home office, this property is ideal for families or professionals working from home. The subdivision boasts lush landscaping and an exceptional community pool—offering the perfect blend of tranquility and amenities. Inside, you'll find an open concept living and kitchen area featuring polished travertine flooring, granite countertops, a spacious pantry, and a cozy family room with a fireplace. The home also includes a formal living area, dining space, a large storage closet, and a convenient powder bath. The expansive master retreat is a true oasis, complete with a luxurious en-suite featuring a double shower, jetted tub, dual sinks with a makeup vanity, and a custom walk-in closet. Upstairs, enjoy a spacious game room with built-in shelving, two generously sized bedrooms with walk-in closets, and a Jack-and-Jill bathroom. Additional highlights include a two-car garage and a covered backyard patio—perfect for sipping your morning coffee or relaxing in the evening. This home has it all—space, elegance, and location. Don’t miss out!
Contact an agent
Home facts
- Year built:1996
- Listing ID #:21015005
- Added:108 day(s) ago
- Updated:November 22, 2025 at 12:41 PM
Rooms and interior
- Bedrooms:4
- Total bathrooms:3
- Full bathrooms:2
- Half bathrooms:1
- Living area:2,290 sq. ft.
Heating and cooling
- Cooling:Ceiling Fans, Central Air, Electric
- Heating:Central, Electric, Natural Gas
Structure and exterior
- Roof:Composition
- Year built:1996
- Building area:2,290 sq. ft.
- Lot area:0.07 Acres
Schools
- High school:Shepton
- Middle school:Frankford
- Elementary school:Haggar
Finances and disclosures
- Price:$475,000
- Price per sq. ft.:$207.42
- Tax amount:$9,458
New listings near 6076 Thursby Avenue
- New
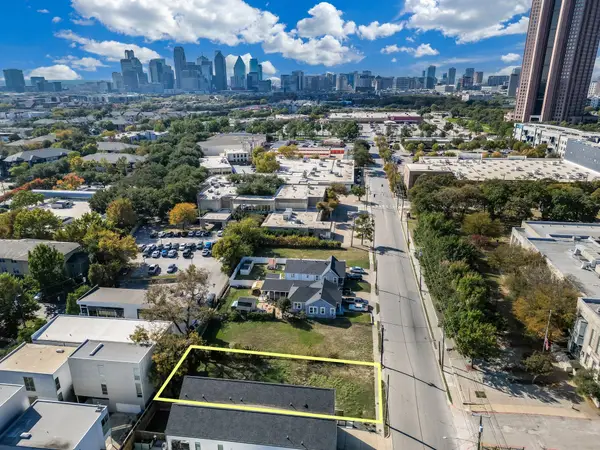 $849,000Active0.15 Acres
$849,000Active0.15 Acres4330 Capitol Avenue, Dallas, TX 75204
MLS# 21115770Listed by: BEAM REAL ESTATE, LLC - New
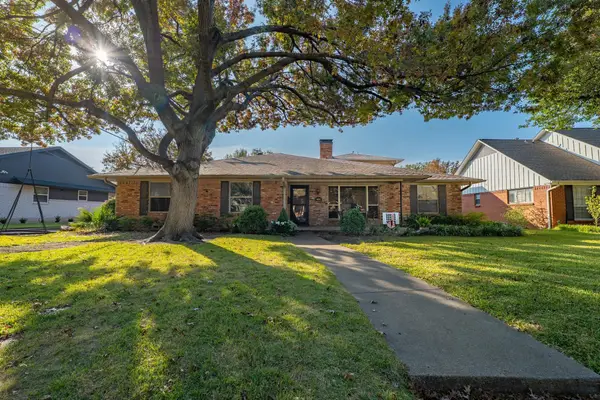 $749,500Active5 beds 3 baths3,000 sq. ft.
$749,500Active5 beds 3 baths3,000 sq. ft.10042 Edgecove Drive, Dallas, TX 75238
MLS# 21118485Listed by: MICHAEL'S REALTY INC. - New
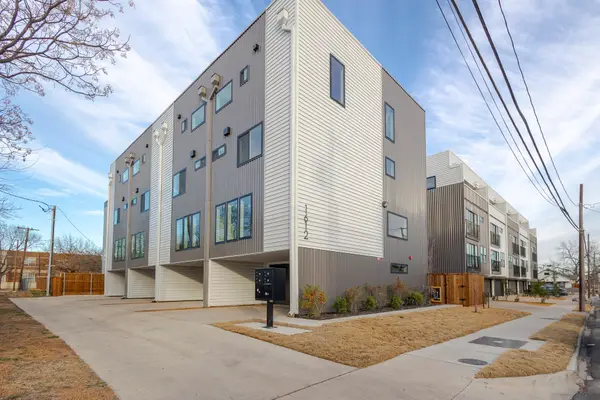 $1,800,000Active6 beds 9 baths5,994 sq. ft.
$1,800,000Active6 beds 9 baths5,994 sq. ft.1612 Grigsby Avenue #102, Dallas, TX 75204
MLS# 21118795Listed by: MAXWORTH REAL ESTATE GROUP LLC - New
 $180,000Active3 beds 1 baths1,397 sq. ft.
$180,000Active3 beds 1 baths1,397 sq. ft.3733 Alsbury Street, Dallas, TX 75216
MLS# 21093722Listed by: MARK SPAIN REAL ESTATE - New
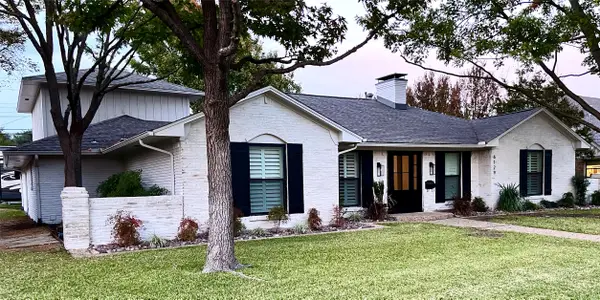 $1,050,000Active4 beds 4 baths3,104 sq. ft.
$1,050,000Active4 beds 4 baths3,104 sq. ft.6129 Glennox Lane, Dallas, TX 75214
MLS# 21116057Listed by: ALLIE BETH ALLMAN & ASSOC. - New
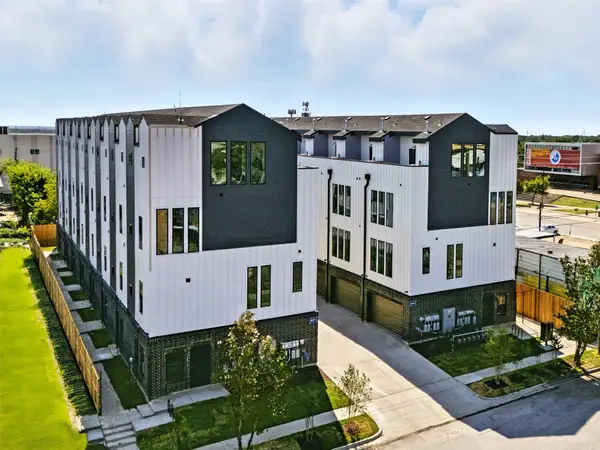 $3,745,000Active3 beds 4 baths15,500 sq. ft.
$3,745,000Active3 beds 4 baths15,500 sq. ft.312 N Lancaster Avenue #Bldg 1, Dallas, TX 75203
MLS# 21118775Listed by: COMPASS RE TEXAS, LLC - New
 $229,000Active3 beds 2 baths1,211 sq. ft.
$229,000Active3 beds 2 baths1,211 sq. ft.2419 Scotland Drive, Dallas, TX 75216
MLS# 21117729Listed by: AARANT REALTY COMPANY - New
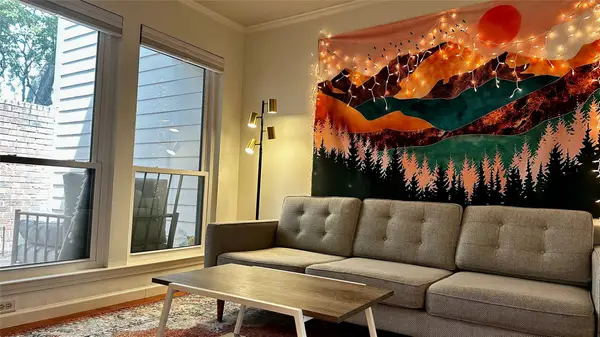 $250,000Active2 beds 3 baths1,029 sq. ft.
$250,000Active2 beds 3 baths1,029 sq. ft.18240 Midway Road #104, Dallas, TX 75287
MLS# 21118557Listed by: RE/MAX DALLAS SUBURBS - New
 $370,000Active3 beds 2 baths1,132 sq. ft.
$370,000Active3 beds 2 baths1,132 sq. ft.9115 Boundbrook Avenue, Dallas, TX 75243
MLS# 21118564Listed by: EBBY HALLIDAY, REALTORS - Open Sat, 1 to 3pmNew
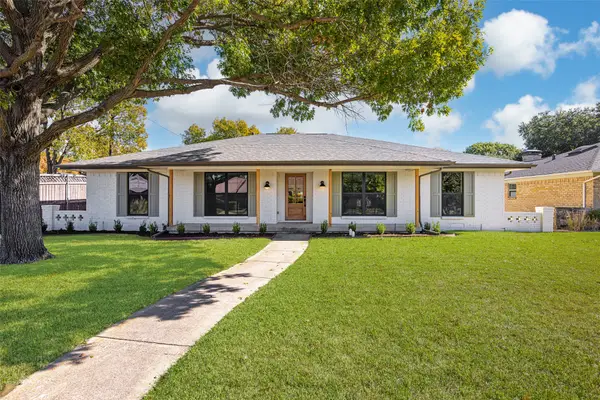 $824,900Active4 beds 2 baths2,147 sq. ft.
$824,900Active4 beds 2 baths2,147 sq. ft.12130 Lochwood Boulevard, Dallas, TX 75218
MLS# 21109409Listed by: KELLER WILLIAMS URBAN DALLAS
