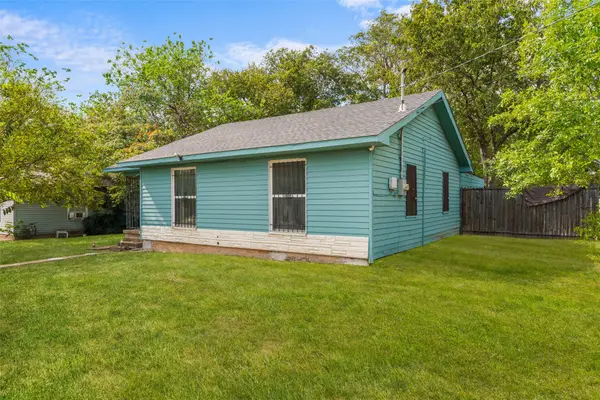6122 Chesley Lane, Dallas, TX 75214
Local realty services provided by:Better Homes and Gardens Real Estate Lindsey Realty
Listed by:lisa richardson469-233-3241
Office:compass re texas, llc.
MLS#:21070508
Source:GDAR
Price summary
- Price:$899,000
- Price per sq. ft.:$349.81
About this home
Stunning updated 4-Bedroom, 3-Bathroom Ranch style home with Outdoor Living Oasis. 10x16 shed can be used for storage or flex space as it has electric. Interior is a bright, open floor plan and stylish finishes throughout. The gourmet kitchen boasts Quartz counters, stainless steel commercial appliances, including a 6-burner gas stove with center griddle, double-door refrigerator, commercial-grade vent hood, and a spacious kitchen island with breakfast bar. Enjoy an abundance of cabinets, drawers, and the large farm sink. The living area has ceilings with striking wood beams and recessed lighting, creating a warm and inviting atmosphere. A formal dining accent wall adds charm, front bedroom can also serve as an additional living space office etc with a second dining area in the kitchen. All four bedrooms are generously sized, including the primary suite featuring a walk-in closet and ensuite bathroom with double sinks and a walk-in shower. Outside, a circular driveway provides ample parking, while the backyard is a private retreat Tall cedar fence with electric gate and a sparkling pool and covered patio. This home combines modern design, functionality, and comfort in one exceptional package. Prime Dallas location minutes from Lakewood, close to downtown, White Rock Lake, NorthPark Mall, and walking distance from White Rock Trail. Make this your new home!
Contact an agent
Home facts
- Year built:1969
- Listing ID #:21070508
- Added:1 day(s) ago
- Updated:September 30, 2025 at 03:48 AM
Rooms and interior
- Bedrooms:4
- Total bathrooms:3
- Full bathrooms:3
- Living area:2,570 sq. ft.
Heating and cooling
- Cooling:Ceiling Fans, Central Air, Electric
- Heating:Central, Fireplaces, Natural Gas
Structure and exterior
- Roof:Composition
- Year built:1969
- Building area:2,570 sq. ft.
- Lot area:0.23 Acres
Schools
- High school:Hillcrest
- Middle school:Benjamin Franklin
- Elementary school:Rogers
Finances and disclosures
- Price:$899,000
- Price per sq. ft.:$349.81
- Tax amount:$18,192
New listings near 6122 Chesley Lane
- New
 $239,000Active3 beds 2 baths1,048 sq. ft.
$239,000Active3 beds 2 baths1,048 sq. ft.2749 Morgan Drive, Dallas, TX 75241
MLS# 21073325Listed by: VIBRANT REAL ESTATE - New
 $30,000Active0.13 Acres
$30,000Active0.13 Acres5412 Railroad Avenue, Dallas, TX 75215
MLS# 21073335Listed by: EXP REALTY LLC - New
 $350,000Active2 beds 3 baths1,202 sq. ft.
$350,000Active2 beds 3 baths1,202 sq. ft.4402 Holland Avenue #201, Dallas, TX 75219
MLS# 21073292Listed by: SUNET GROUP - New
 $365,000Active2 beds 1 baths1,061 sq. ft.
$365,000Active2 beds 1 baths1,061 sq. ft.702 Reverchon Drive, Dallas, TX 75211
MLS# 21073230Listed by: CITIWIDE PROPERTIES CORP. - New
 $365,000Active2 beds 2 baths1,040 sq. ft.
$365,000Active2 beds 2 baths1,040 sq. ft.4116 Cole Avenue #307, Dallas, TX 75204
MLS# 21072691Listed by: COMPASS RE TEXAS, LLC - New
 $260,000Active3 beds 2 baths1,556 sq. ft.
$260,000Active3 beds 2 baths1,556 sq. ft.6606 Symphony Lane, Dallas, TX 75227
MLS# 21072722Listed by: EVERYSTATE INC - New
 $655,000Active3 beds 3 baths2,191 sq. ft.
$655,000Active3 beds 3 baths2,191 sq. ft.9565 Dartridge Drive, Dallas, TX 75238
MLS# 21055664Listed by: COMPASS RE TEXAS, LLC - New
 $210,000Active3 beds 1 baths1,069 sq. ft.
$210,000Active3 beds 1 baths1,069 sq. ft.10815 Ruth Ann Drive, Dallas, TX 75228
MLS# 21072726Listed by: GREAT AMERICAN GMAC REAL ESTAT - New
 $310,000Active4 beds 2 baths1,403 sq. ft.
$310,000Active4 beds 2 baths1,403 sq. ft.5002 Watson Drive, Dallas, TX 75241
MLS# 21073085Listed by: EXP REALTY, LLC - New
 $549,000Active4 beds 4 baths2,883 sq. ft.
$549,000Active4 beds 4 baths2,883 sq. ft.4247 Millview Lane, Dallas, TX 75287
MLS# 21035384Listed by: DAVE PERRY MILLER REAL ESTATE
