6126 Averill Way #103W, Dallas, TX 75225
Local realty services provided by:Better Homes and Gardens Real Estate Senter, REALTORS(R)
Listed by: keegan mueller214-205-8182
Office: inc realty, llc.
MLS#:20933428
Source:GDAR
Price summary
- Price:$650,000
- Price per sq. ft.:$262.52
- Monthly HOA dues:$1,672
About this home
Experience refined first-floor living in the prestigious Imperial House Condominiums behind the pink wall in gorgeous Preston Hollow. This spacious 2,476 sqft unit offers 2 bedrooms, 3 full baths, generous living and dining areas, and a rare oversized outdoor private patio—ideal for relaxing or entertaining. The well-appointed kitchen includes ample storage and connects seamlessly to the formal dining space. The primary suite features a large ensuite bath and double walk-in closet. A guest bedroom with ensuite & an abundance of built-in storage, additional full bath off the oversized living room and den with wet bar opening onto the patio completes the layout. Includes a 2-car tandem garage and a 3rd floor designated storage room with plentiful space. HOA covers all utilities (except internet), trash, insurance (excludes contents), and grounds. Building upgrades include a 2023 roof, resurfaced pool, and new HVAC Air Handler. Just minutes from The Plaza at Preston Center and the Dallas North Tollway, this elegant, low-maintenance home offers unmatched comfort in one of Dallas’s most sought-after locations. Bills included in the HOA: Electric, Water, Sewer, Trash, Recycling, Heat
Contact an agent
Home facts
- Year built:1964
- Listing ID #:20933428
- Added:191 day(s) ago
- Updated:November 22, 2025 at 12:41 PM
Rooms and interior
- Bedrooms:2
- Total bathrooms:3
- Full bathrooms:3
- Living area:2,476 sq. ft.
Heating and cooling
- Cooling:Central Air, Electric
- Heating:Central
Structure and exterior
- Year built:1964
- Building area:2,476 sq. ft.
- Lot area:2.31 Acres
Schools
- High school:Hillcrest
- Middle school:Benjamin Franklin
- Elementary school:Prestonhol
Finances and disclosures
- Price:$650,000
- Price per sq. ft.:$262.52
- Tax amount:$12,175
New listings near 6126 Averill Way #103W
- New
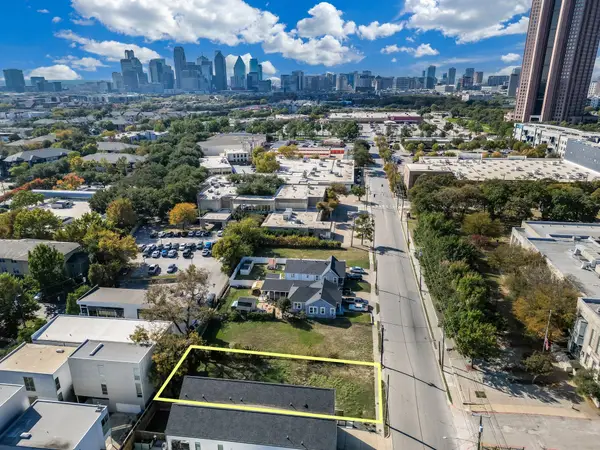 $849,000Active0.15 Acres
$849,000Active0.15 Acres4330 Capitol Avenue, Dallas, TX 75204
MLS# 21115770Listed by: BEAM REAL ESTATE, LLC - New
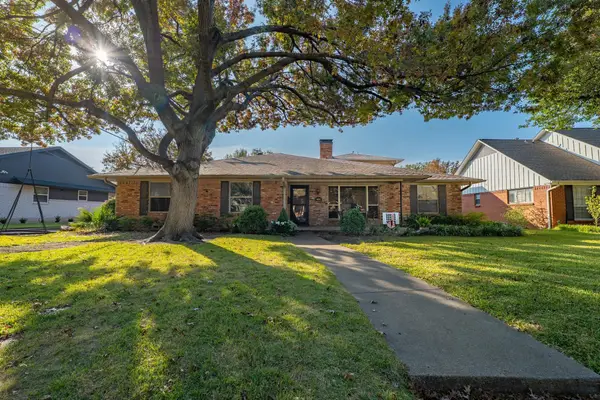 $749,500Active5 beds 3 baths3,000 sq. ft.
$749,500Active5 beds 3 baths3,000 sq. ft.10042 Edgecove Drive, Dallas, TX 75238
MLS# 21118485Listed by: MICHAEL'S REALTY INC. - New
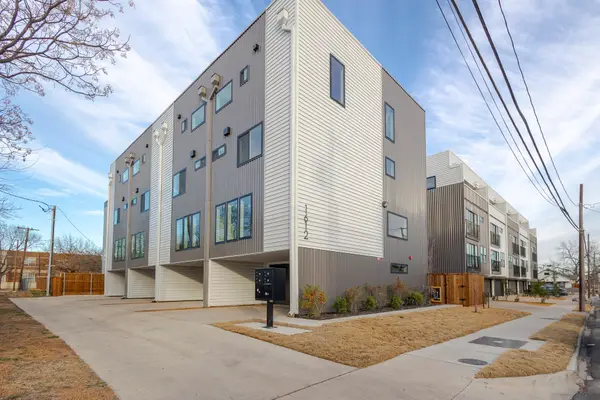 $1,800,000Active6 beds 9 baths5,994 sq. ft.
$1,800,000Active6 beds 9 baths5,994 sq. ft.1612 Grigsby Avenue #102, Dallas, TX 75204
MLS# 21118795Listed by: MAXWORTH REAL ESTATE GROUP LLC - New
 $180,000Active3 beds 1 baths1,397 sq. ft.
$180,000Active3 beds 1 baths1,397 sq. ft.3733 Alsbury Street, Dallas, TX 75216
MLS# 21093722Listed by: MARK SPAIN REAL ESTATE - New
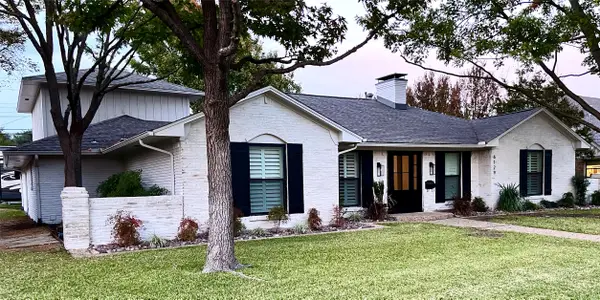 $1,050,000Active4 beds 4 baths3,104 sq. ft.
$1,050,000Active4 beds 4 baths3,104 sq. ft.6129 Glennox Lane, Dallas, TX 75214
MLS# 21116057Listed by: ALLIE BETH ALLMAN & ASSOC. - New
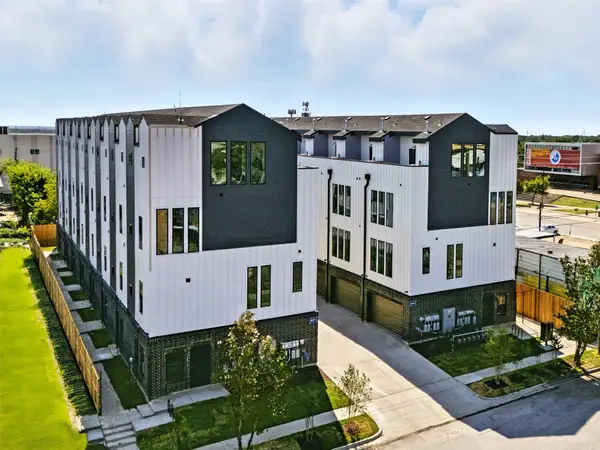 $3,745,000Active3 beds 4 baths15,500 sq. ft.
$3,745,000Active3 beds 4 baths15,500 sq. ft.312 N Lancaster Avenue #Bldg 1, Dallas, TX 75203
MLS# 21118775Listed by: COMPASS RE TEXAS, LLC - New
 $229,000Active3 beds 2 baths1,211 sq. ft.
$229,000Active3 beds 2 baths1,211 sq. ft.2419 Scotland Drive, Dallas, TX 75216
MLS# 21117729Listed by: AARANT REALTY COMPANY - New
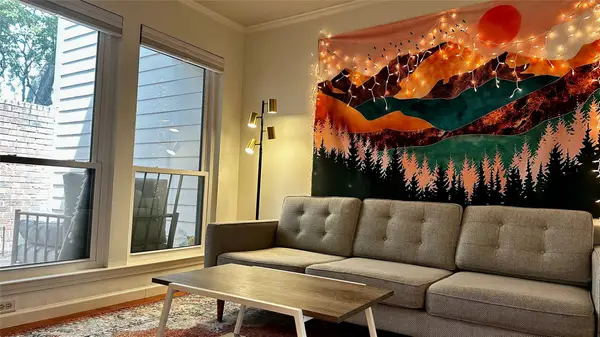 $250,000Active2 beds 3 baths1,029 sq. ft.
$250,000Active2 beds 3 baths1,029 sq. ft.18240 Midway Road #104, Dallas, TX 75287
MLS# 21118557Listed by: RE/MAX DALLAS SUBURBS - New
 $370,000Active3 beds 2 baths1,132 sq. ft.
$370,000Active3 beds 2 baths1,132 sq. ft.9115 Boundbrook Avenue, Dallas, TX 75243
MLS# 21118564Listed by: EBBY HALLIDAY, REALTORS - Open Sat, 1 to 3pmNew
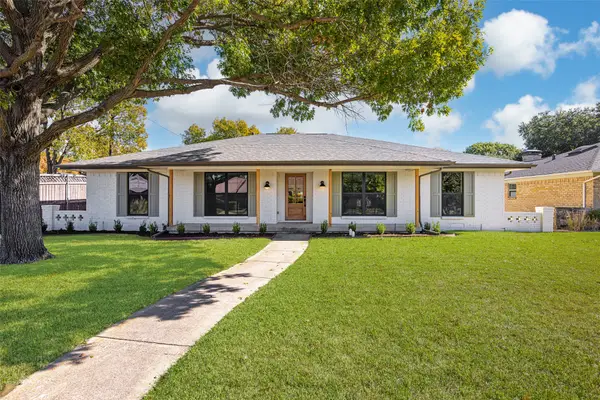 $824,900Active4 beds 2 baths2,147 sq. ft.
$824,900Active4 beds 2 baths2,147 sq. ft.12130 Lochwood Boulevard, Dallas, TX 75218
MLS# 21109409Listed by: KELLER WILLIAMS URBAN DALLAS
