6130 Del Roy Drive, Dallas, TX 75230
Local realty services provided by:Better Homes and Gardens Real Estate Lindsey Realty
Upcoming open houses
- Sun, Nov 2302:00 pm - 04:00 pm
Listed by: megan bond, sherri baer214-303-1133
Office: dave perry miller real estate
MLS#:20992143
Source:GDAR
Price summary
- Price:$4,100,000
- Price per sq. ft.:$576
About this home
Modern luxury meets effortless living in this custom-built 2013 residence on over half an acre in prestigious North Dallas. Sunlight fills the open main level, where expansive living spaces flow into a gourmet kitchen with butler’s pantry and outdoor patio with fireplace. The primary suite is a private retreat with a serene bedroom overlooking the backyard, generous closet, and an adjoining office.
Curated amenities elevate daily life: a glass-enclosed wine room for celebrated bottles, a private gym, a dedicated office, a media room for movie nights, and a craft space to create and unwind. Step outside to a year-round oasis with a sparkling pool, relaxing spa, spacious patio, and lush, manicured landscaping designed for gathering and quiet moments alike.
Upstairs offers three en-suite bedrooms, a versatile playroom, a walk-in attic, and a flexible bonus room that could be converted into a fifth bedroom. Built to Green Built standards, this energy-efficient smart home also includes a three-car garage, reverse osmosis water filtration, a built-in storm shelter, and extensive custom features throughout.
Sophisticated yet welcoming, this is a rare opportunity to own a home that elevates everyday living—and makes entertaining feel effortless.
Contact an agent
Home facts
- Year built:2013
- Listing ID #:20992143
- Added:138 day(s) ago
- Updated:November 22, 2025 at 11:43 PM
Rooms and interior
- Bedrooms:4
- Total bathrooms:6
- Full bathrooms:4
- Half bathrooms:2
- Living area:7,118 sq. ft.
Heating and cooling
- Cooling:Central Air
- Heating:Central
Structure and exterior
- Roof:Composition
- Year built:2013
- Building area:7,118 sq. ft.
- Lot area:0.5 Acres
Schools
- High school:Hillcrest
- Middle school:Benjamin Franklin
- Elementary school:Pershing
Finances and disclosures
- Price:$4,100,000
- Price per sq. ft.:$576
New listings near 6130 Del Roy Drive
- New
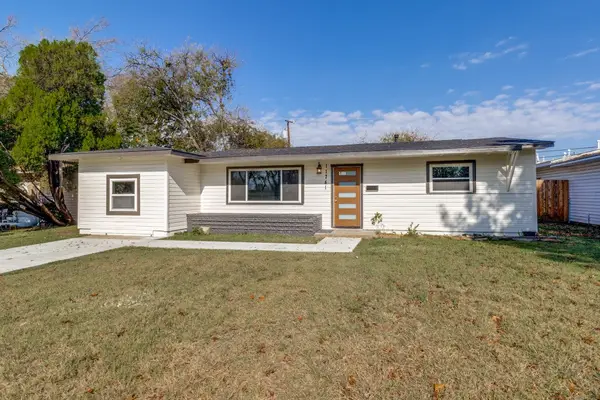 $309,500Active3 beds 2 baths1,185 sq. ft.
$309,500Active3 beds 2 baths1,185 sq. ft.11741 Abston Lane, Dallas, TX 75218
MLS# 21109322Listed by: KELLER WILLIAMS CENTRAL - New
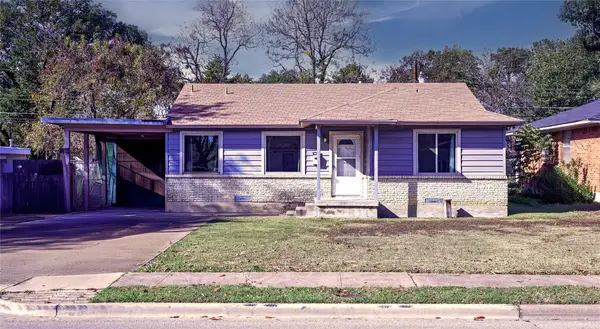 $210,000Active2 beds 1 baths1,010 sq. ft.
$210,000Active2 beds 1 baths1,010 sq. ft.10465 Ferguson Road, Dallas, TX 75228
MLS# 21118588Listed by: KELLER WILLIAMS REALTY DPR - New
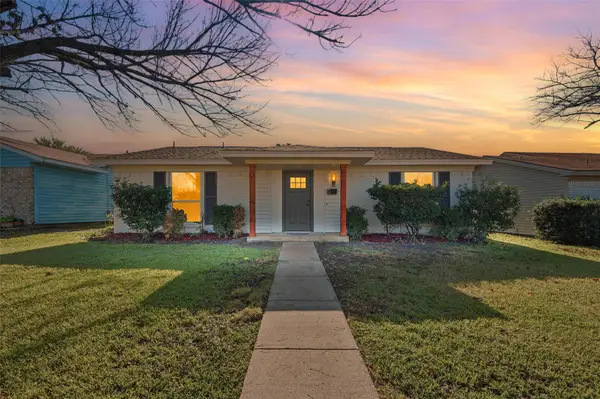 $237,500Active3 beds 2 baths1,048 sq. ft.
$237,500Active3 beds 2 baths1,048 sq. ft.9666 Limestone Drive, Dallas, TX 75217
MLS# 21119010Listed by: ONLY 1 REALTY GROUP LLC - New
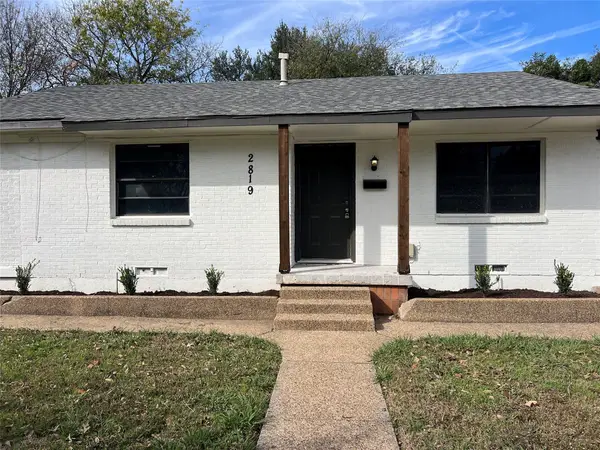 $259,000Active3 beds 2 baths1,410 sq. ft.
$259,000Active3 beds 2 baths1,410 sq. ft.2819 Anzio Drive, Dallas, TX 75224
MLS# 21108222Listed by: EXP REALTY LLC - New
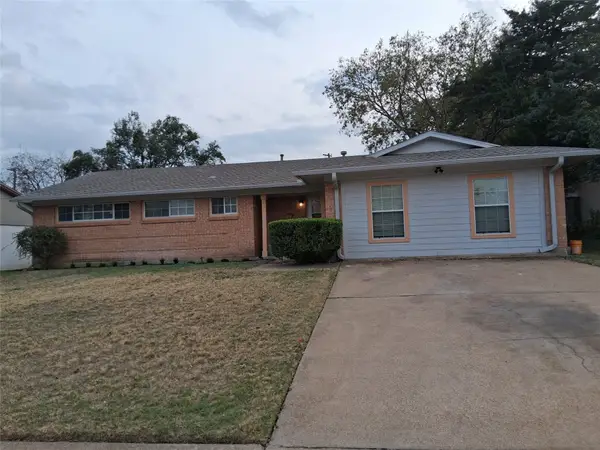 $289,000Active4 beds 2 baths1,692 sq. ft.
$289,000Active4 beds 2 baths1,692 sq. ft.818 Emberwood Drive, Dallas, TX 75332
MLS# 21117581Listed by: CENTURY 21 JUDGE FITE CO. - Open Sat, 12 to 4pmNew
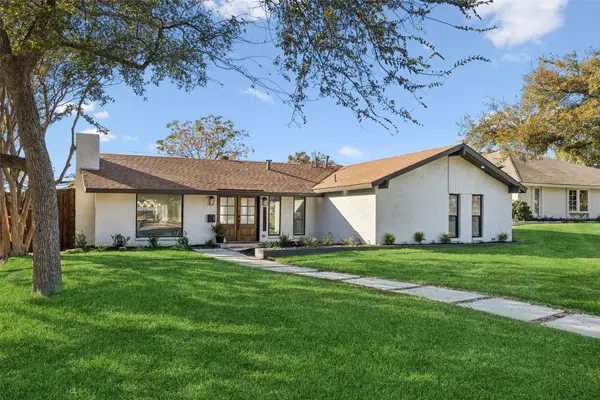 $725,000Active3 beds 3 baths2,019 sq. ft.
$725,000Active3 beds 3 baths2,019 sq. ft.12303 Cedar Bend Drive, Dallas, TX 75244
MLS# 21117103Listed by: REDFIN CORPORATION - New
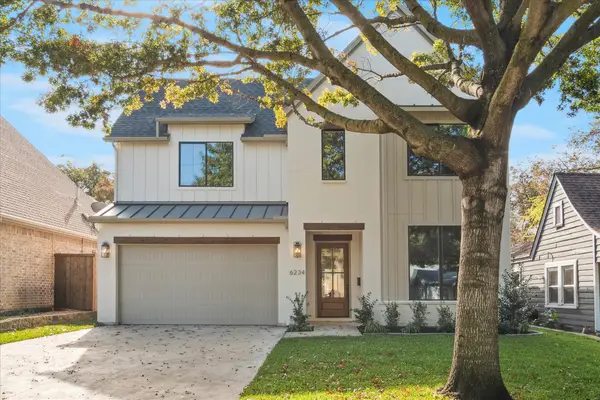 $1,799,000Active5 beds 5 baths4,466 sq. ft.
$1,799,000Active5 beds 5 baths4,466 sq. ft.6234 Lakeshore Drive, Dallas, TX 75214
MLS# 21117856Listed by: COMPASS RE TEXAS, LLC. - New
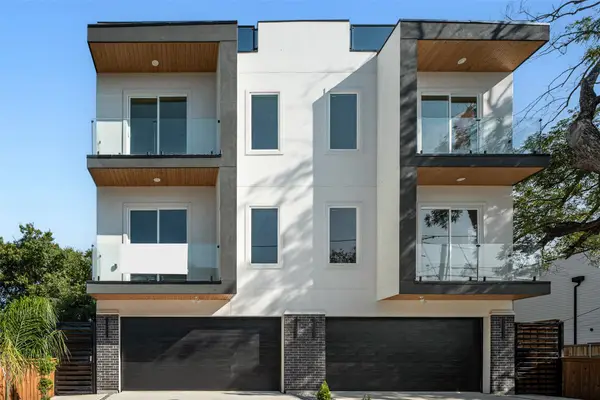 $749,900Active3 beds 4 baths2,744 sq. ft.
$749,900Active3 beds 4 baths2,744 sq. ft.1121 Muncie Avenue, Dallas, TX 75212
MLS# 21118875Listed by: WILLIAM DAVIS REALTY - New
 $225,000Active3 beds 2 baths1,500 sq. ft.
$225,000Active3 beds 2 baths1,500 sq. ft.633 Haverhill Lane, Dallas, TX 75217
MLS# 21116281Listed by: COLDWELL BANKER APEX, REALTORS - Open Sun, 1 to 3pmNew
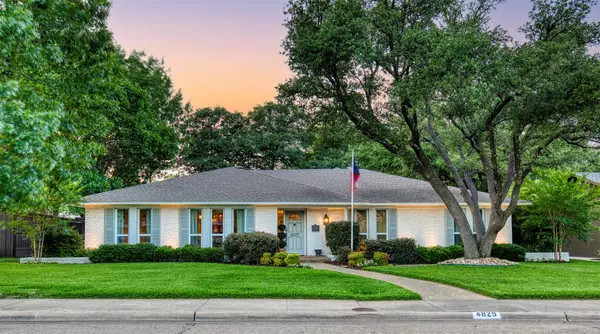 $925,000Active4 beds 3 baths2,445 sq. ft.
$925,000Active4 beds 3 baths2,445 sq. ft.4829 Harvest Hill Road, Dallas, TX 75244
MLS# 21115972Listed by: COMPASS RE TEXAS, LLC
