6132 Yellow Rock Trail, Dallas, TX 75248
Local realty services provided by:Better Homes and Gardens Real Estate Lindsey Realty
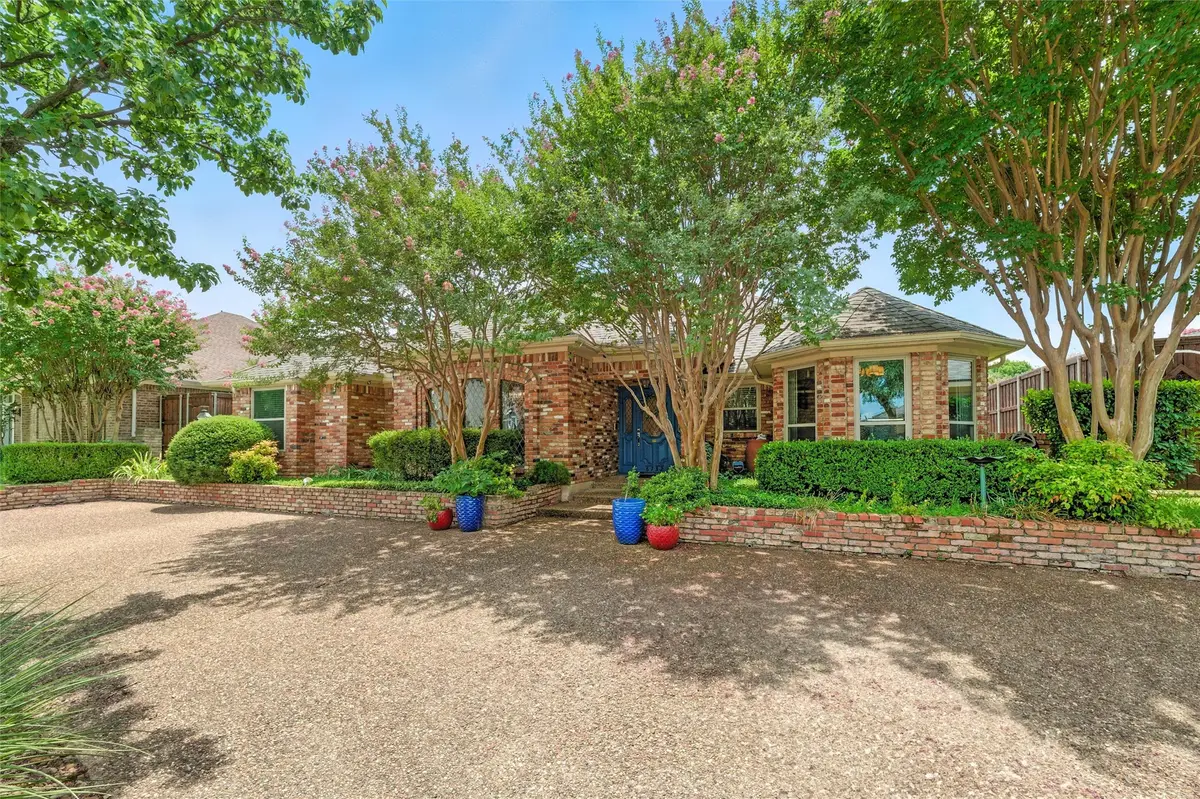
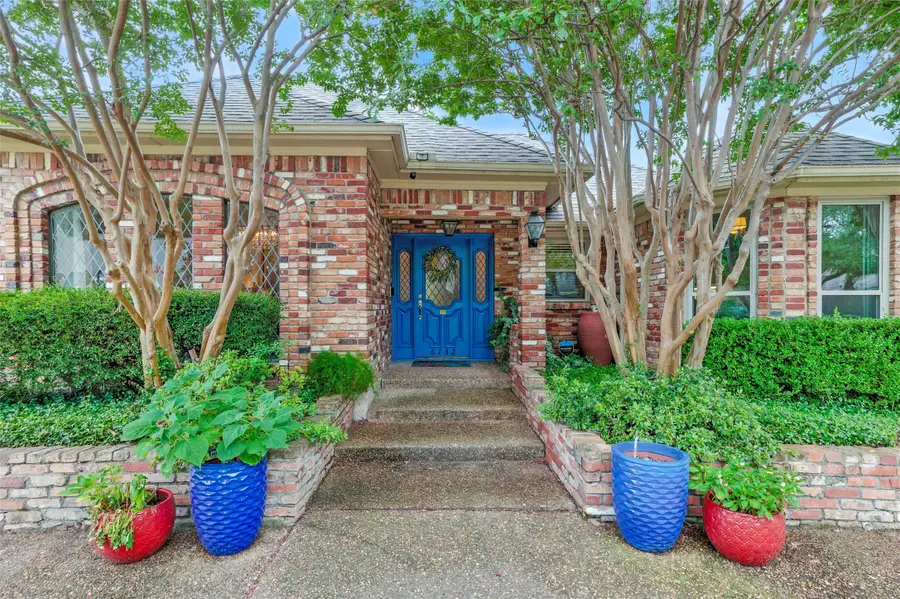
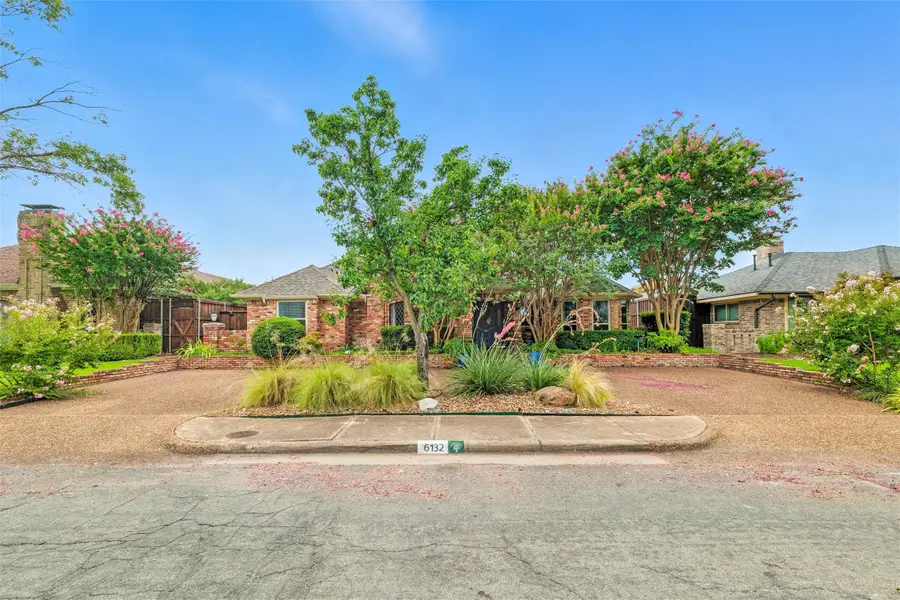
Listed by:jumana khoury214-499-2199
Office:berkshire hathawayhs penfed tx
MLS#:21030527
Source:GDAR
Price summary
- Price:$615,000
- Price per sq. ft.:$270.81
- Monthly HOA dues:$8.33
About this home
Stunning Prestonwood Home with Pool in RISD --This beautifully updated 3-bedroom, 2½-bath home offers the perfect blend of elegance, comfort, and functionality within the acclaimed Richardson ISD. The backyard is a private retreat, featuring a sparkling pool — ideal for peaceful relaxation or lively gatherings with friends and family. Step into a warm and inviting living room anchored by a charming fireplace, a sunlit dining area perfect for family meals, and a relaxing family room ideal for casual gatherings. The sleek upgraded kitchen features granite countertops, stylish cabinetry, and brand-new stainless steel appliances.The primary suite opens directly to the pool for morning dips or evening unwinding, while a newly installed back door with a built-in pet opening makes life easier for four-legged family members. Recent high-efficiency windows provide peace of mind and help lower utility costs. Located just minutes from top-tier schools, major highways, shopping, and dining, this move-in ready gem combines timeless charm with modern upgrades — a rare find in one of North Dallas’s most sought-after neighborhoods.
Contact an agent
Home facts
- Year built:1983
- Listing Id #:21030527
- Added:10 day(s) ago
- Updated:August 24, 2025 at 12:41 AM
Rooms and interior
- Bedrooms:3
- Total bathrooms:3
- Full bathrooms:2
- Half bathrooms:1
- Living area:2,271 sq. ft.
Heating and cooling
- Cooling:Ceiling Fans, Central Air, Electric
- Heating:Central, Electric, Fireplaces
Structure and exterior
- Roof:Composition
- Year built:1983
- Building area:2,271 sq. ft.
- Lot area:0.17 Acres
Schools
- High school:Pearce
- Middle school:Lake Highlands
- Elementary school:Prestonwood
Finances and disclosures
- Price:$615,000
- Price per sq. ft.:$270.81
- Tax amount:$12,793
New listings near 6132 Yellow Rock Trail
- New
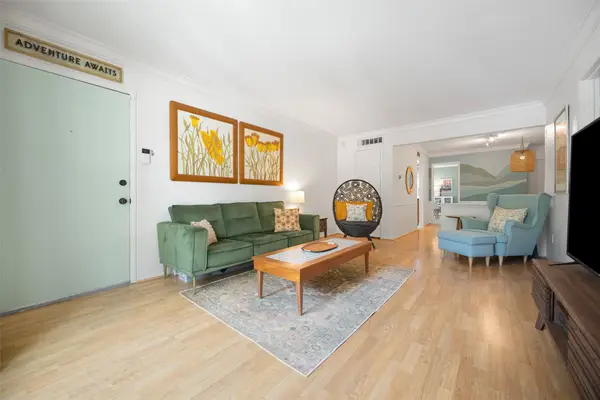 $315,000Active2 beds 2 baths1,290 sq. ft.
$315,000Active2 beds 2 baths1,290 sq. ft.6018 E University Boulevard #201, Dallas, TX 75206
MLS# 21038177Listed by: AGENCY DALLAS PARK CITIES, LLC - New
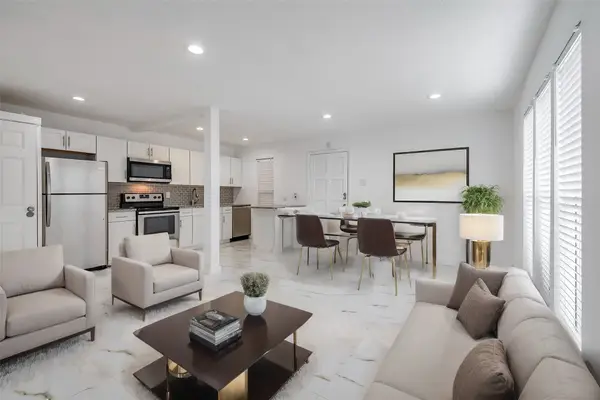 $175,000Active1 beds 1 baths591 sq. ft.
$175,000Active1 beds 1 baths591 sq. ft.4327 Holland Avenue #101, Dallas, TX 75219
MLS# 21040573Listed by: TEXAS URBAN LIVING REALTY - New
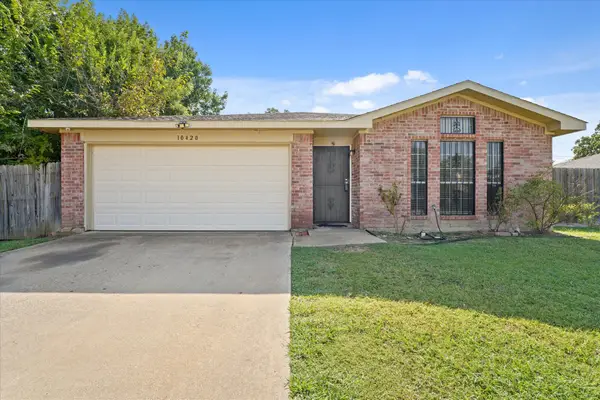 $259,900Active3 beds 2 baths1,457 sq. ft.
$259,900Active3 beds 2 baths1,457 sq. ft.10420 Pondwood Drive, Dallas, TX 75217
MLS# 21040919Listed by: WHITE ROCK REALTY - New
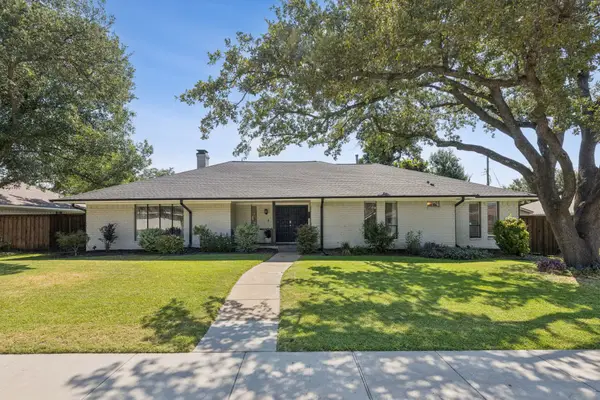 $675,000Active4 beds 4 baths2,475 sq. ft.
$675,000Active4 beds 4 baths2,475 sq. ft.10010 Cromwell Drive, Dallas, TX 75229
MLS# 21040925Listed by: BRINKLEY PROPERTY GROUP LLC - Open Sun, 11:30am to 1:30pmNew
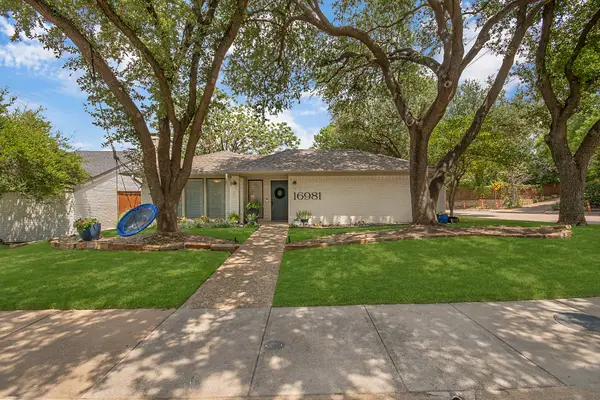 $569,000Active3 beds 2 baths2,048 sq. ft.
$569,000Active3 beds 2 baths2,048 sq. ft.16981 Davenport Court, Dallas, TX 75248
MLS# 21039615Listed by: COMPASS RE TEXAS, LLC - New
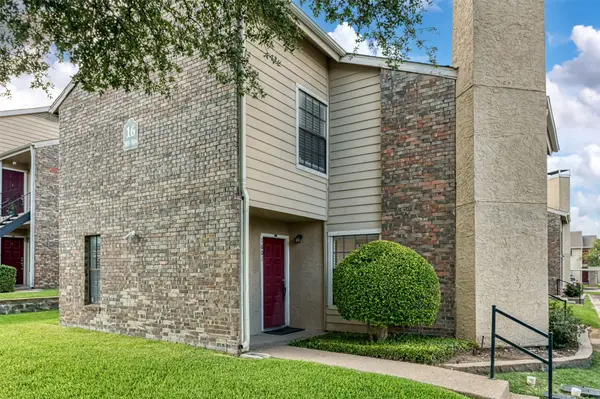 $184,000Active1 beds 2 baths889 sq. ft.
$184,000Active1 beds 2 baths889 sq. ft.4748 Old Bent Tree Lane #1601, Dallas, TX 75287
MLS# 21036047Listed by: B.P.H. REALTY, LLC. - New
 $399,900Active0.23 Acres
$399,900Active0.23 Acres13024 Hughes Lane, Dallas, TX 75240
MLS# 21034384Listed by: MICALIZZI REAL ESTATE - New
 $295,000Active3 beds 2 baths1,350 sq. ft.
$295,000Active3 beds 2 baths1,350 sq. ft.1422 Mcdonald Avenue, Dallas, TX 75215
MLS# 21040580Listed by: ONLY 1 REALTY GROUP DALLAS - New
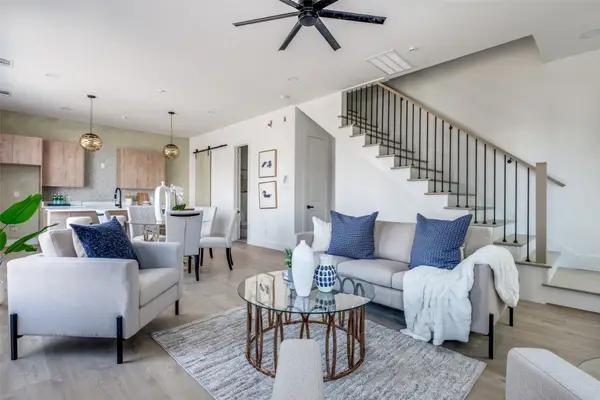 $499,900Active2 beds 3 baths1,403 sq. ft.
$499,900Active2 beds 3 baths1,403 sq. ft.2015 N Prairie Avenue #102, Dallas, TX 75204
MLS# 21032259Listed by: CHRISTIES LONE STAR - New
 $875,000Active4 beds 3 baths2,957 sq. ft.
$875,000Active4 beds 3 baths2,957 sq. ft.9243 Moss Farm Lane, Dallas, TX 75243
MLS# 21040717Listed by: COLDWELL BANKER REALTY
