619 Elwayne Avenue, Dallas, TX 75217
Local realty services provided by:Better Homes and Gardens Real Estate Senter, REALTORS(R)
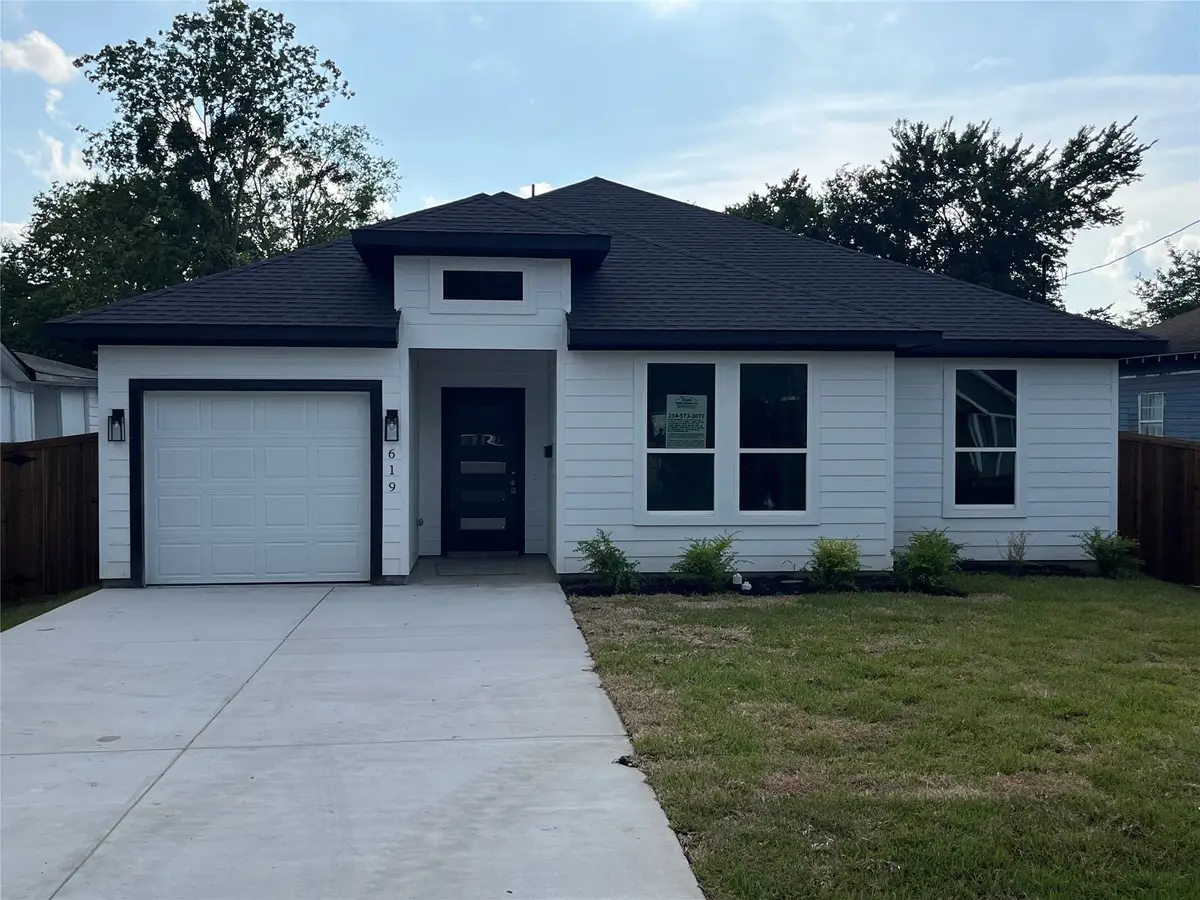
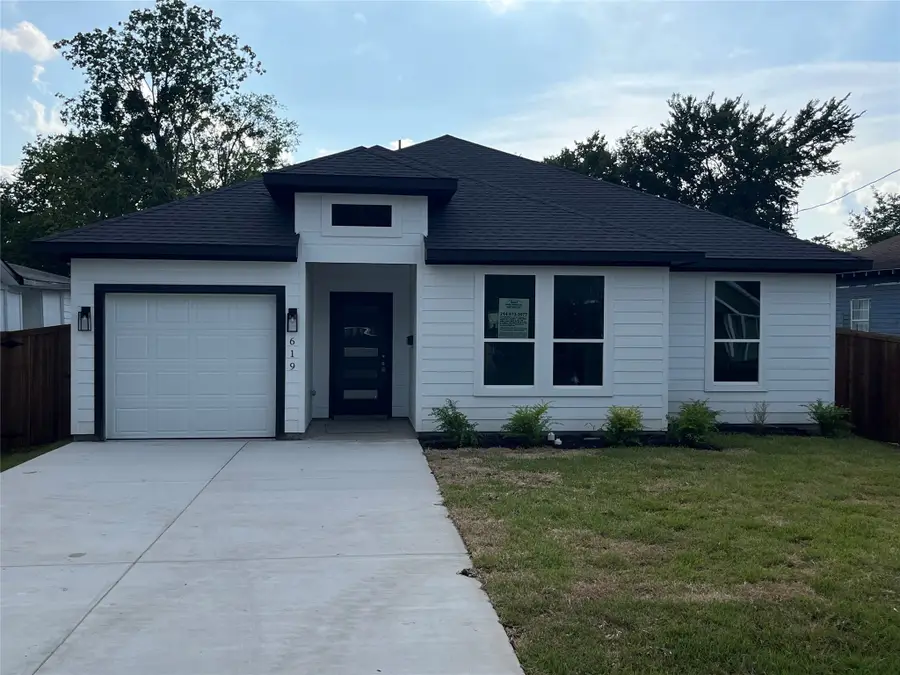
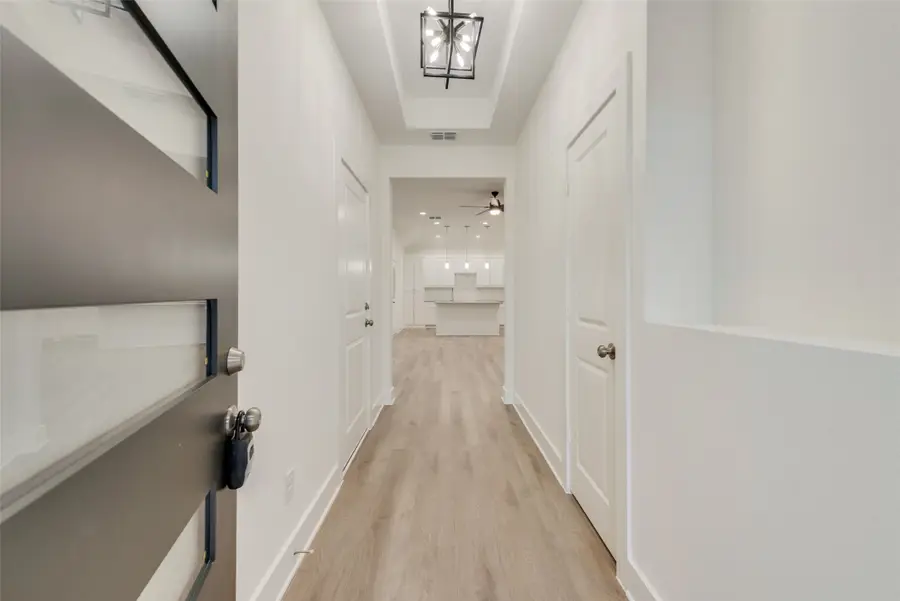
Listed by:cynthia guel214-948-9444
Office:century 21 judge fite co.
MLS#:21001655
Source:GDAR
Price summary
- Price:$299,900
- Price per sq. ft.:$186.04
About this home
Brand-new home in Dallas! This thoughtfully designed 4-bedroom, 2-bathroom home offers a seamless blend of style, comfort, and functionality. With its open-concept layout, modern finishes, and abundant natural light, this home is built to impress. The kitchen is a true highlight, featuring expansive cabinetry for generous storage, sleek granite countertops, a subway tile backsplash, and a spacious island with a deep dual sink‹”perfect for casual dining and entertaining. Contemporary pendant lighting and recessed fixtures elevate the space, and stainless steel appliances will be installed before closing. The primary suite provides a peaceful escape, complete with an ensuite bathroom featuring dual sinks, a walk-in shower, and a spacious closet. Three additional bedrooms offer versatility for guests, a home office, or extra storage. Step outside to enjoy the covered patio and generously sized backyard, ideal for relaxing or entertaining. The home's modern exterior boasts clean lines, contrasting tones, and a one-car garage foradded convenience. Located in a prime Dallas area, this home offers easy access to major highways, making commuting simple. Enjoy close proximity to local parks, schools, shopping, and dining, with plenty of entertainment and outdoor activities nearby. Don't miss this opportunity to own a stunning new home in a growing community!*Please note that the interior photos are of a similar home recently completed by the same builder. Finishes and features may vary.
Contact an agent
Home facts
- Year built:2025
- Listing Id #:21001655
- Added:33 day(s) ago
- Updated:August 17, 2025 at 10:41 PM
Rooms and interior
- Bedrooms:4
- Total bathrooms:2
- Full bathrooms:2
- Living area:1,612 sq. ft.
Heating and cooling
- Cooling:Ceiling Fans, Central Air
- Heating:Central
Structure and exterior
- Roof:Composition
- Year built:2025
- Building area:1,612 sq. ft.
- Lot area:0.18 Acres
Schools
- High school:H Grady Spruce
- Middle school:Comstock
- Elementary school:Burleson
Finances and disclosures
- Price:$299,900
- Price per sq. ft.:$186.04
New listings near 619 Elwayne Avenue
- New
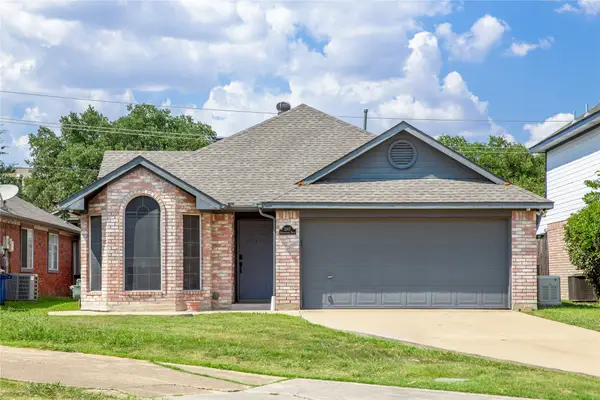 $429,999Active3 beds 2 baths1,431 sq. ft.
$429,999Active3 beds 2 baths1,431 sq. ft.3307 Renaissance Drive, Dallas, TX 75287
MLS# 21032662Listed by: AMX REALTY - New
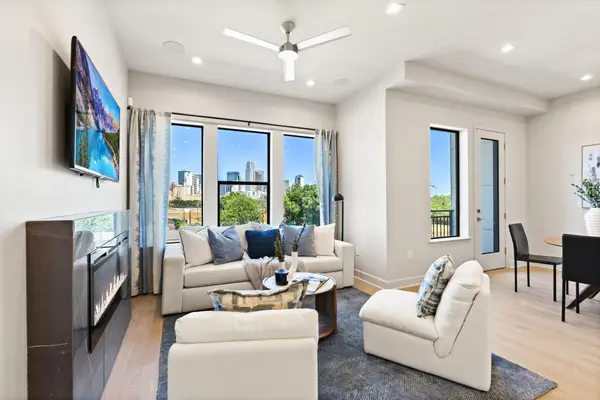 $559,860Active2 beds 3 baths1,302 sq. ft.
$559,860Active2 beds 3 baths1,302 sq. ft.1900 S Ervay Street #408, Dallas, TX 75215
MLS# 21035253Listed by: AGENCY DALLAS PARK CITIES, LLC - New
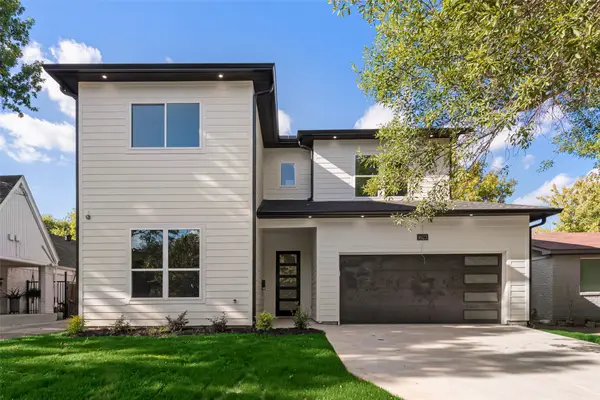 $698,000Active4 beds 4 baths2,928 sq. ft.
$698,000Active4 beds 4 baths2,928 sq. ft.1623 Lansford Avenue, Dallas, TX 75224
MLS# 21035698Listed by: ARISE CAPITAL REAL ESTATE - New
 $280,000Active3 beds 2 baths1,669 sq. ft.
$280,000Active3 beds 2 baths1,669 sq. ft.9568 Jennie Lee Lane, Dallas, TX 75227
MLS# 21030257Listed by: REGAL, REALTORS - New
 $349,000Active5 beds 2 baths2,118 sq. ft.
$349,000Active5 beds 2 baths2,118 sq. ft.921 Fernwood Avenue, Dallas, TX 75216
MLS# 21035457Listed by: KELLER WILLIAMS FRISCO STARS - New
 $250,000Active1 beds 1 baths780 sq. ft.
$250,000Active1 beds 1 baths780 sq. ft.1200 Main Street #1508, Dallas, TX 75202
MLS# 21035501Listed by: COMPASS RE TEXAS, LLC. - New
 $180,000Active2 beds 2 baths1,029 sq. ft.
$180,000Active2 beds 2 baths1,029 sq. ft.12888 Montfort Drive #210, Dallas, TX 75230
MLS# 21034757Listed by: COREY SIMPSON & ASSOCIATES - New
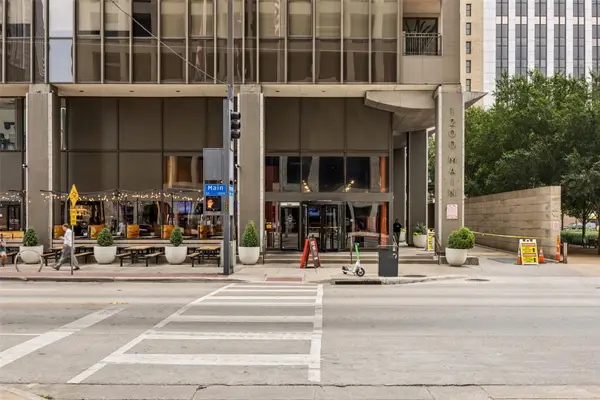 $239,999Active1 beds 1 baths757 sq. ft.
$239,999Active1 beds 1 baths757 sq. ft.1200 Main Street #503, Dallas, TX 75202
MLS# 21033163Listed by: REDFIN CORPORATION - New
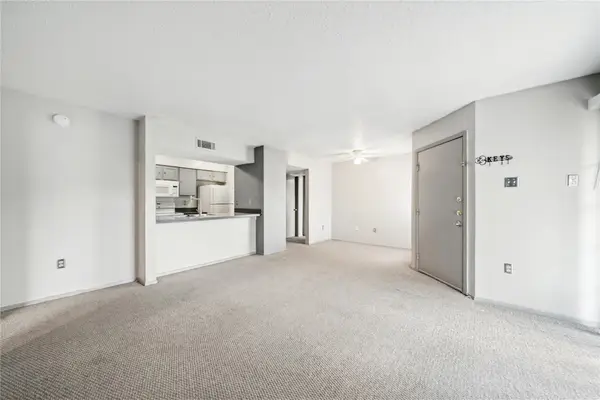 $150,000Active2 beds 2 baths1,006 sq. ft.
$150,000Active2 beds 2 baths1,006 sq. ft.12484 Abrams Road #1724, Dallas, TX 75243
MLS# 21033426Listed by: MONUMENT REALTY - New
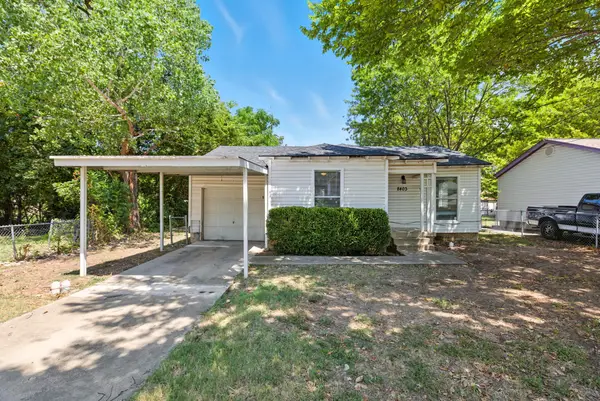 $235,000Active3 beds 2 baths791 sq. ft.
$235,000Active3 beds 2 baths791 sq. ft.8403 Tackett Street, Dallas, TX 75217
MLS# 21034974Listed by: EPIQUE REALTY LLC

