6202 Trinity Creek Drive, Dallas, TX 75217
Local realty services provided by:Better Homes and Gardens Real Estate Rhodes Realty
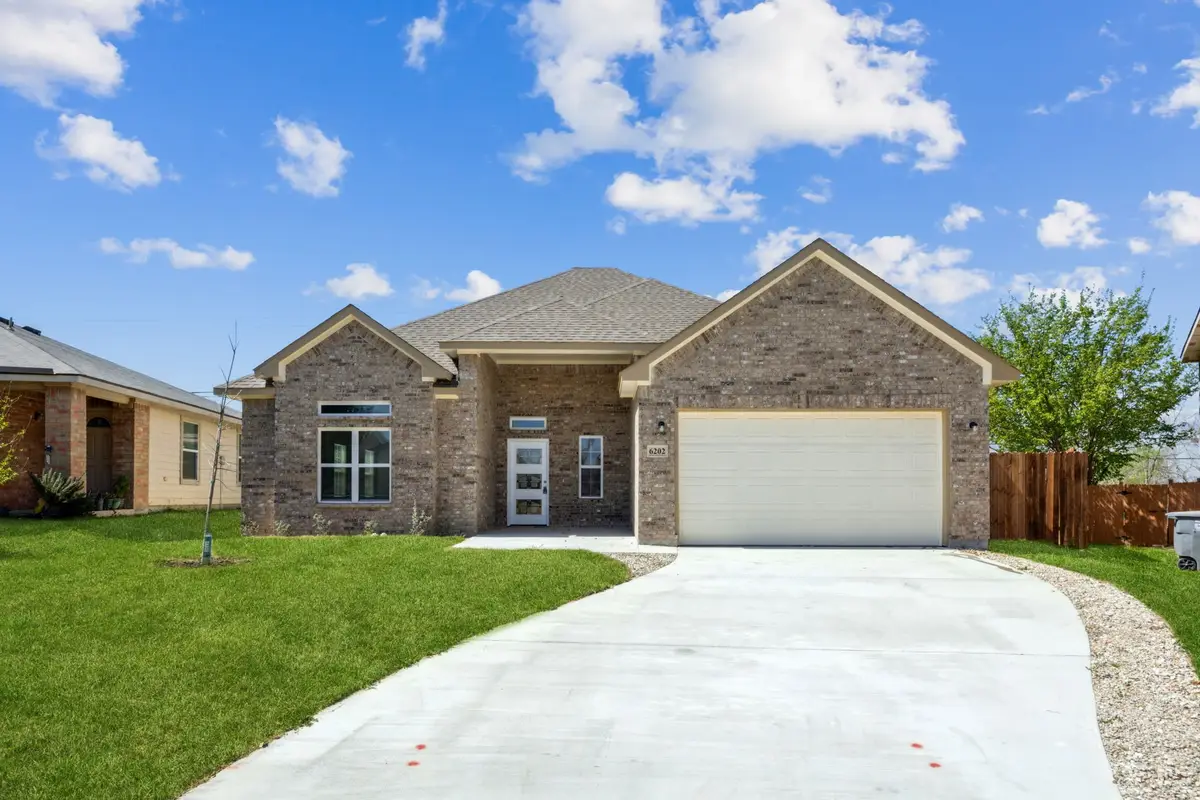
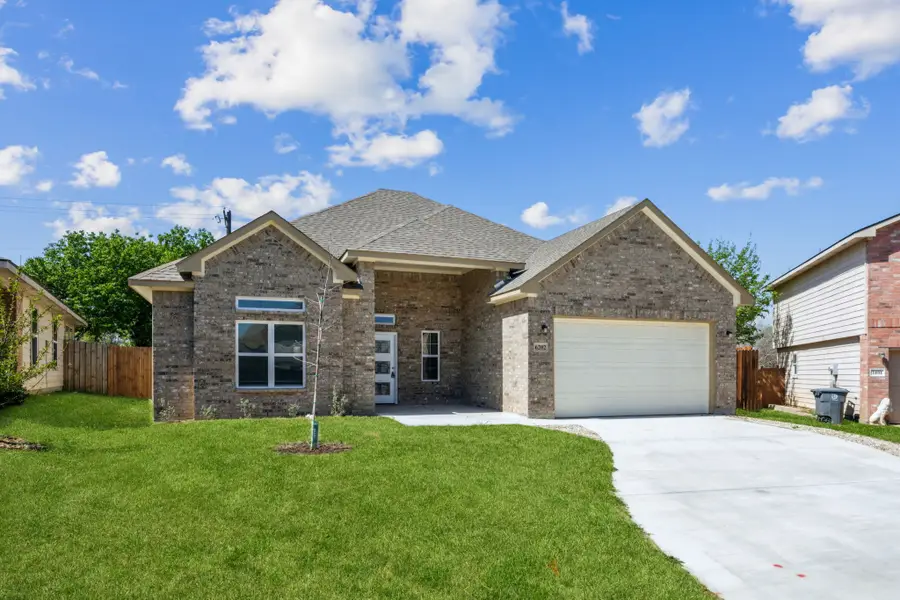
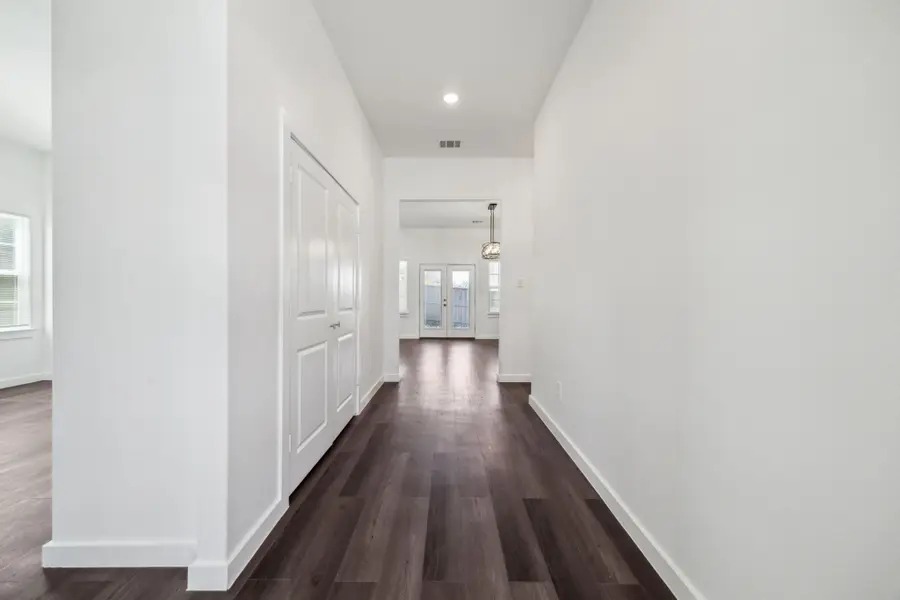
Listed by:patty moreno972-896-0046
Office:keller williams dallas midtown
MLS#:20881504
Source:GDAR
Price summary
- Price:$350,000
- Price per sq. ft.:$171.23
- Monthly HOA dues:$27.08
About this home
Brand-New 2024 Construction Just 10 Minutes from Downtown Dallas!
This charming 3 bedroom, move-in-ready home offers modern style and everyday convenience in a fantastic location. Step inside to a bright, open floor plan with luxury vinyl flooring, neutral paint, decorative lighting, ceiling fans and plenty of windows for natural light. The spacious family room flows seamlessly into the kitchen and dining area—perfect for gatherings.
The kitchen features a large island, stainless steel appliances (including a fridge and microwave), and plenty of cabinet space. A generously sized laundry room with a sink and built-in cabinets adds extra convenience. The primary suite includes an ensuite bath with double sinks, while the covered patio and fenced backyard provide the perfect space for relaxing or entertaining.
Don’t miss this fantastic opportunity to own a brand-new home close to the city!
Contact an agent
Home facts
- Year built:2024
- Listing Id #:20881504
- Added:145 day(s) ago
- Updated:August 20, 2025 at 11:56 AM
Rooms and interior
- Bedrooms:3
- Total bathrooms:2
- Full bathrooms:2
- Living area:2,044 sq. ft.
Heating and cooling
- Cooling:Ceiling Fans, Central Air
- Heating:Central
Structure and exterior
- Roof:Composition
- Year built:2024
- Building area:2,044 sq. ft.
- Lot area:0.17 Acres
Schools
- High school:Samuell
- Elementary school:Ireland
Finances and disclosures
- Price:$350,000
- Price per sq. ft.:$171.23
- Tax amount:$1,788
New listings near 6202 Trinity Creek Drive
- New
 $469,900Active4 beds 4 baths2,301 sq. ft.
$469,900Active4 beds 4 baths2,301 sq. ft.4037 Winsor Drive, Farmers Branch, TX 75244
MLS# 21037349Listed by: BLUE CROWN PROPERTIES - New
 $689,000Active3 beds 3 baths2,201 sq. ft.
$689,000Active3 beds 3 baths2,201 sq. ft.4534 Lake Avenue, Dallas, TX 75219
MLS# 21037327Listed by: SCHIFANO REALTY GROUP, LLC - New
 $59,900Active0.06 Acres
$59,900Active0.06 Acres2511 Saint Clair Drive, Dallas, TX 75215
MLS# 21037336Listed by: ULTIMA REAL ESTATE - New
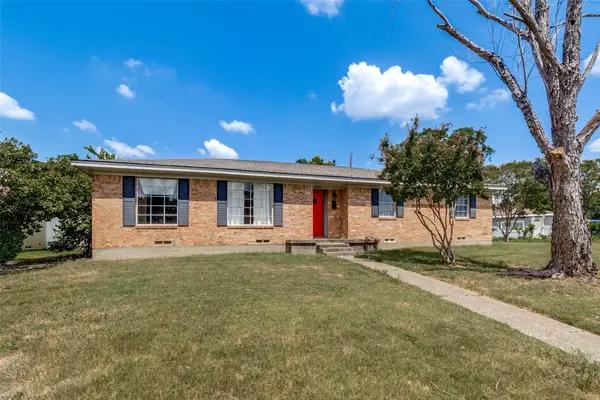 $300,000Active4 beds 2 baths1,667 sq. ft.
$300,000Active4 beds 2 baths1,667 sq. ft.10785 Coogan Street, Dallas, TX 75229
MLS# 21037339Listed by: COLDWELL BANKER APEX, REALTORS - New
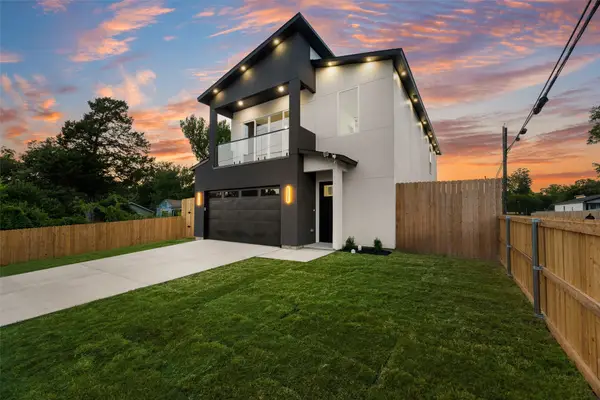 $455,000Active4 beds 3 baths2,063 sq. ft.
$455,000Active4 beds 3 baths2,063 sq. ft.1651 E Overton Street, Dallas, TX 75216
MLS# 21025007Listed by: MERSAL REALTY - New
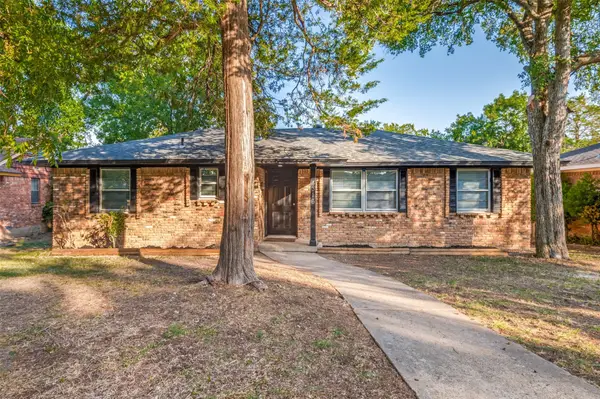 $324,900Active3 beds 2 baths1,600 sq. ft.
$324,900Active3 beds 2 baths1,600 sq. ft.4316 Oak Trail, Dallas, TX 75232
MLS# 21037197Listed by: JPAR - PLANO - New
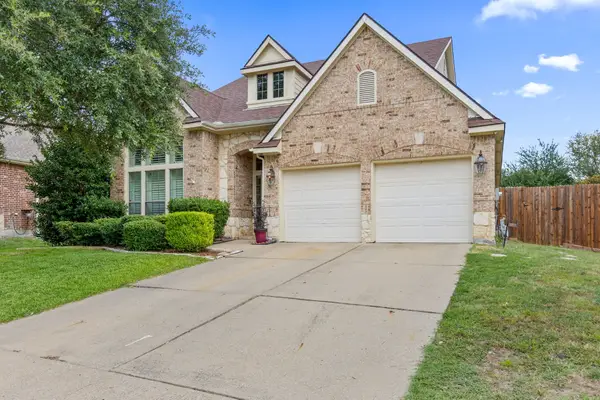 $499,000Active5 beds 4 baths3,361 sq. ft.
$499,000Active5 beds 4 baths3,361 sq. ft.7058 Belteau Lane, Dallas, TX 75227
MLS# 21037250Listed by: CENTURY 21 MIKE BOWMAN, INC. - New
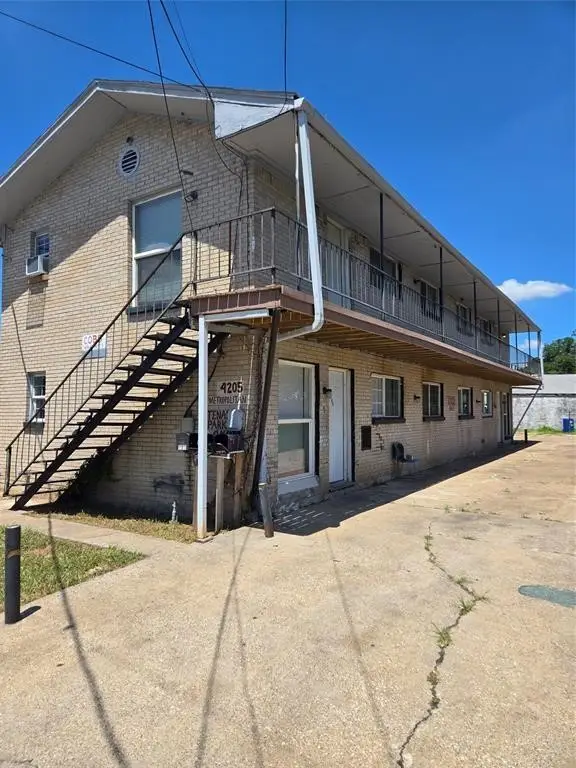 $465,000Active-- beds -- baths2,640 sq. ft.
$465,000Active-- beds -- baths2,640 sq. ft.4205 Metropolitan Avenue, Dallas, TX 75210
MLS# 21028195Listed by: ONEPLUS REALTY GROUP, LLC - New
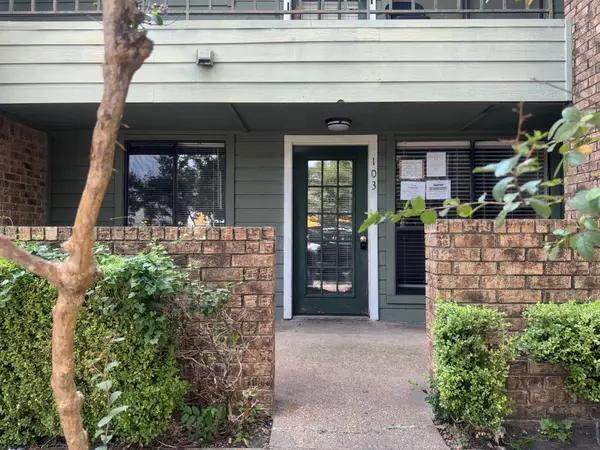 $76,000Active1 beds 1 baths600 sq. ft.
$76,000Active1 beds 1 baths600 sq. ft.6108 Abrams Road #103, Dallas, TX 75231
MLS# 21037212Listed by: INFINITY REALTY GROUP OF TEXAS - New
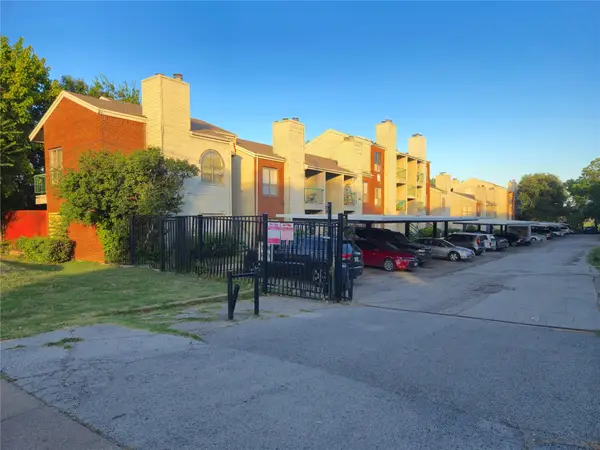 $129,000Active1 beds 1 baths647 sq. ft.
$129,000Active1 beds 1 baths647 sq. ft.7126 Holly Hill Drive #311, Dallas, TX 75231
MLS# 21035540Listed by: KELLER WILLIAMS REALTY
