6207 Walnut Hill Lane, Dallas, TX 75230
Local realty services provided by:Better Homes and Gardens Real Estate Edwards & Associates
Listed by: marla gober214-282-3110
Office: compass re texas, llc.
MLS#:21079985
Source:GDAR
Price summary
- Price:$1,379,999
- Price per sq. ft.:$334.06
About this home
Beautifully situated in the heart of Preston Hollow, this elegant home welcomes you thru striking leaded glass front doors into a soaring entry accented w hand-scraped wood flooring & graceful wood staircase. The Chef’s Kitchen is equipped w high-end appliances including a GE induction range & built-in Jenn Air refrigerator & separate ice maker, trash compactor, warming drawer, Miele Built in Coffee system, for your own crafted coffee! This home is perfect for everyday living & entertaining. The spacious primary suite offers a cozy fireplace, spa-like bath with heated floors, a jetted tub & an incredible custom closet designed for luxury.
The main living room, complete with a cast stone & marble fireplace, also features a wet bar & wine storage while overlooking the backyard retreat. Step outside to enjoy the sparkling saltwater diving pool w slide & waterfall, a built-in grill, motorized awnings, Board on Board 8ft freshly stained fence, pedestrian electric gate & plenty of space for gatherings beneath the shade of mature trees. Offering a serene escape from the hustle & bustle of the city. Perfect for hosting summertime gatherings or enjoying a quiet evening under the stars. Formal dining could be an office w a great view of the canopied trees & landscaping. The family room includes a built-in study, ideal for work or school needs, while the utility room provides ample space & storage. 2024 Roof with class 4 & leaf guard gutters with a lifetime warranty & never has to be cleaned!
4 generously sized bdrms, this home is ideal for families or multi-generational living with Primary + 1 additional bedroom on 1st floor. Home sits on a large corner lot w 3 car cedar garage doors & extra parking This home is made with solid construction in a coveted Preston Hollow corridor, you’ll enjoy convenience to top restaurants, NorthPark Mall, downtown & endless shopping. This property blends timeless elegance w lifestyle appeal in one of Dallas’s most desirable neighborhoods.
Contact an agent
Home facts
- Year built:1987
- Listing ID #:21079985
- Added:94 day(s) ago
- Updated:January 11, 2026 at 12:46 PM
Rooms and interior
- Bedrooms:4
- Total bathrooms:3
- Full bathrooms:3
- Living area:4,131 sq. ft.
Heating and cooling
- Cooling:Attic Fan, Ceiling Fans, Central Air, Electric, Zoned
- Heating:Central, Natural Gas, Zoned
Structure and exterior
- Roof:Composition
- Year built:1987
- Building area:4,131 sq. ft.
- Lot area:0.39 Acres
Schools
- High school:Hillcrest
- Middle school:Benjamin Franklin
- Elementary school:Prestonhol
Finances and disclosures
- Price:$1,379,999
- Price per sq. ft.:$334.06
- Tax amount:$19,526
New listings near 6207 Walnut Hill Lane
- New
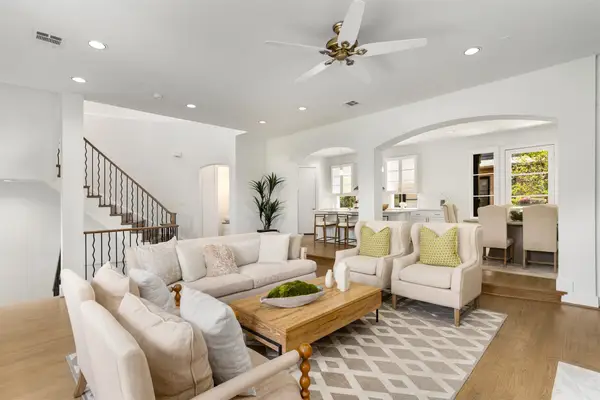 $899,900Active2 beds 3 baths2,615 sq. ft.
$899,900Active2 beds 3 baths2,615 sq. ft.3633 Oak Lawn Avenue, Dallas, TX 75219
MLS# 21130930Listed by: KRYSTAL WOMBLE ELITE REALTORS - New
 $650,000Active2 beds 1 baths952 sq. ft.
$650,000Active2 beds 1 baths952 sq. ft.9841 Lakemont Drive, Dallas, TX 75220
MLS# 21148374Listed by: LOCAL PRO REALTY LLC - New
 $249,000Active1 beds 2 baths733 sq. ft.
$249,000Active1 beds 2 baths733 sq. ft.4044 Buena Vista Street #220, Dallas, TX 75204
MLS# 21150752Listed by: ALLIE BETH ALLMAN & ASSOC. - New
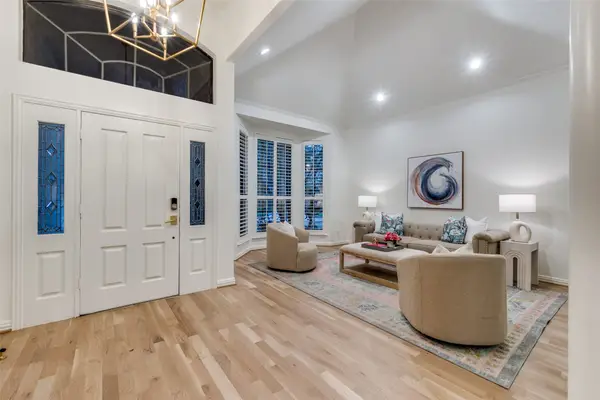 $1,395,000Active3 beds 3 baths2,614 sq. ft.
$1,395,000Active3 beds 3 baths2,614 sq. ft.7322 Lane Park Drive, Dallas, TX 75225
MLS# 21138480Listed by: COMPASS RE TEXAS, LLC. - New
 $2,100,000Active5 beds 5 baths4,181 sq. ft.
$2,100,000Active5 beds 5 baths4,181 sq. ft.4432 Willow Lane, Dallas, TX 75244
MLS# 21150716Listed by: WILLIAM RYAN BETZ - New
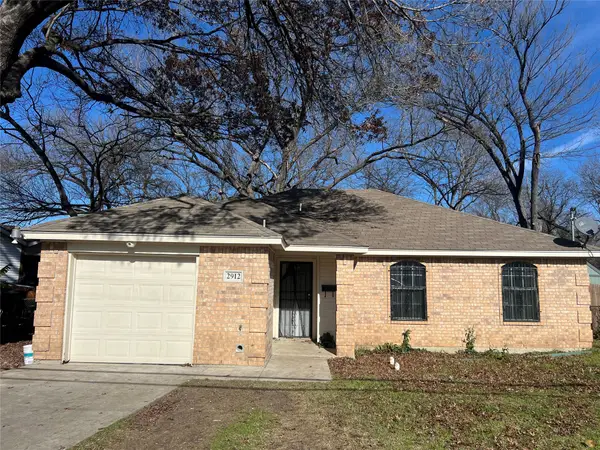 $224,000Active3 beds 2 baths1,098 sq. ft.
$224,000Active3 beds 2 baths1,098 sq. ft.2912 Kellogg Avenue, Dallas, TX 75216
MLS# 21150763Listed by: ELITE4REALTY, LLC - New
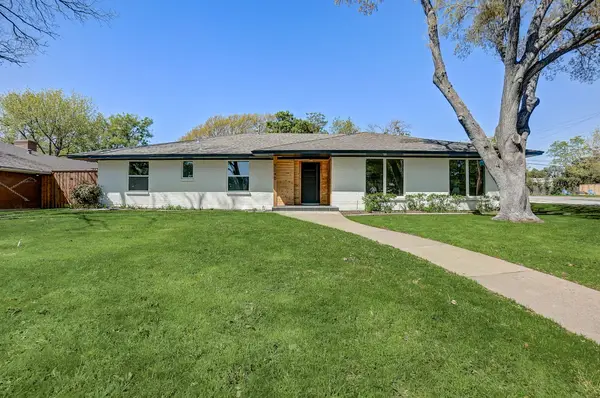 $679,000Active4 beds 4 baths2,496 sq. ft.
$679,000Active4 beds 4 baths2,496 sq. ft.3040 Ponder Place, Dallas, TX 75229
MLS# 21138949Listed by: MONUMENT REALTY - New
 $549,700Active4 beds 4 baths2,605 sq. ft.
$549,700Active4 beds 4 baths2,605 sq. ft.1318 Nokomis Avenue, Dallas, TX 75224
MLS# 21150663Listed by: WILLIAM DAVIS REALTY - New
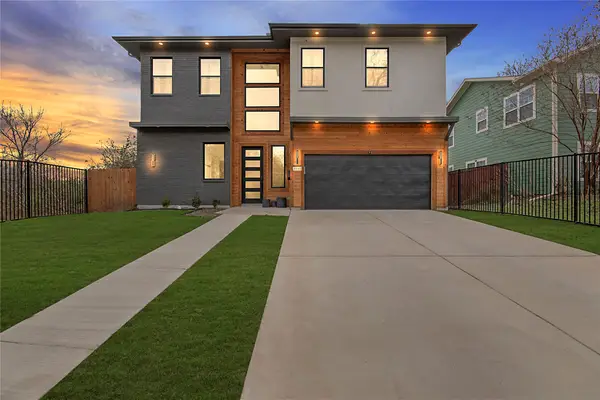 $525,000Active5 beds 4 baths3,322 sq. ft.
$525,000Active5 beds 4 baths3,322 sq. ft.4648 Corregidor Street, Dallas, TX 75216
MLS# 21150274Listed by: ONDEMAND REALTY - New
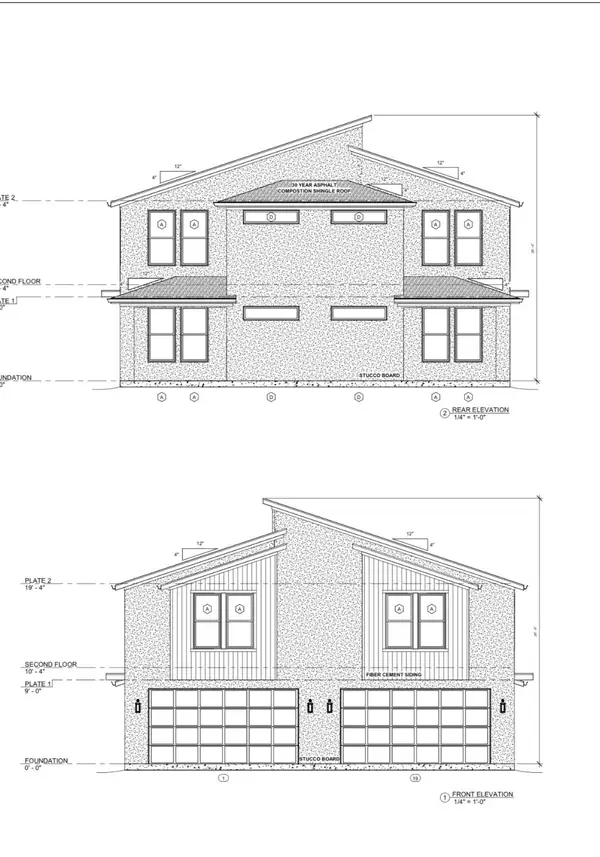 $279,900Active0.14 Acres
$279,900Active0.14 Acres2402 Conklin Street, Dallas, TX 75212
MLS# 21150619Listed by: WILLIAM DAVIS REALTY
