6210 Preston Creek Drive, Dallas, TX 75240
Local realty services provided by:Better Homes and Gardens Real Estate The Bell Group
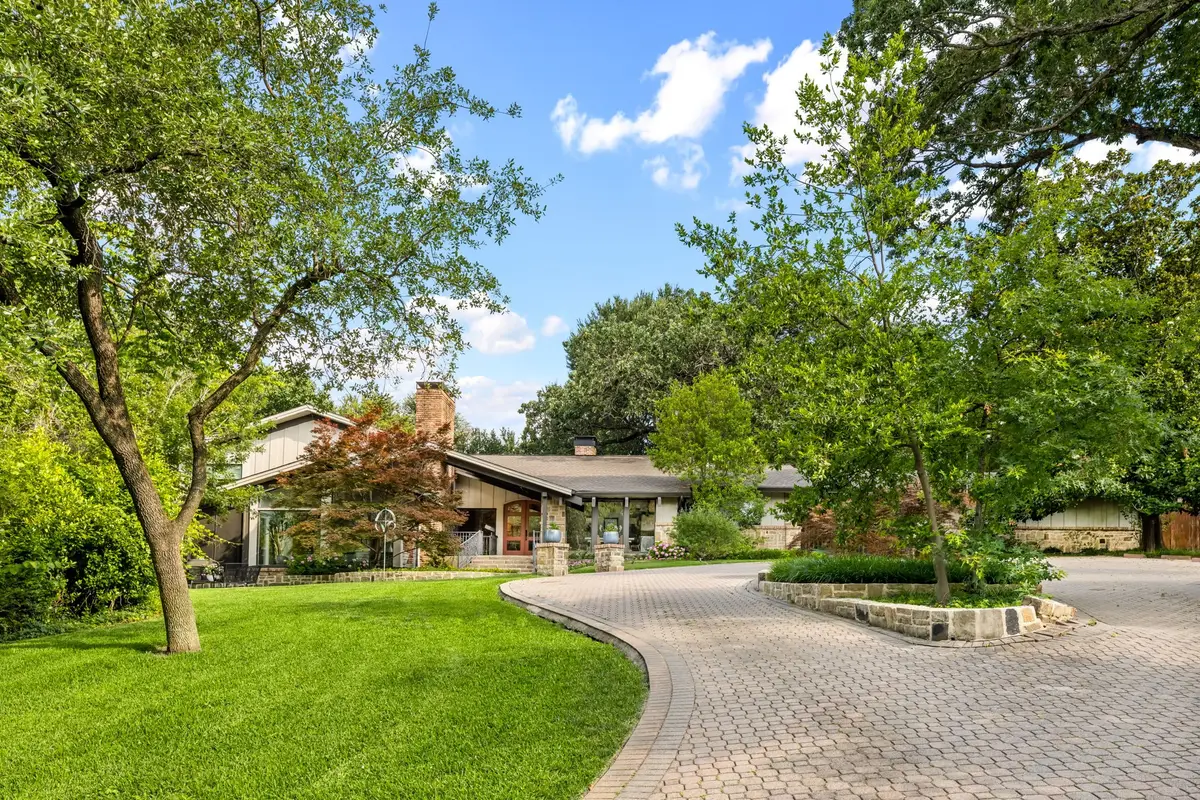
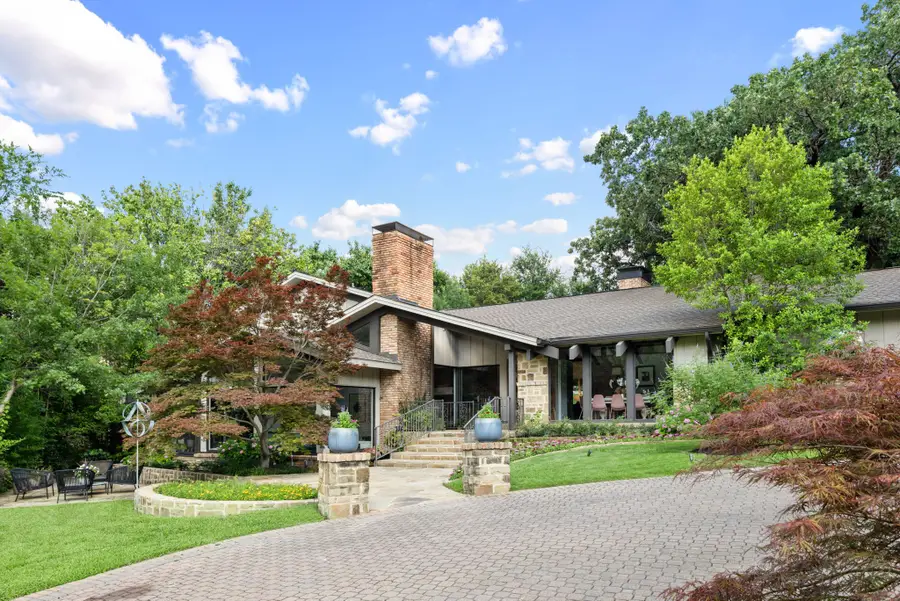

Listed by:richard graziano214-564-2602
Office:allie beth allman & assoc.
MLS#:20993412
Source:GDAR
Price summary
- Price:$2,995,000
- Price per sq. ft.:$659.69
- Monthly HOA dues:$16.5
About this home
Nestled on 1.37 acres, this exceptional mid century modern estate offers the perfect blend of quiet luxury, peaceful privacy and contemporary comfort. Soaring ceilings, sleek architectural details and expansive glass windows frame tranquil views of the pond, endless trees and winding creek, bringing the beauty of nature indoors. The main level showcases generous living spaces, a meticulously renovated kitchen, and an elegant primary suite complete with stunning updated bath and a private enclosed patio. Additional highlights include a stylish office or music room with Pierre Frey wallpaper, a guest bedroom with an en-suite bath, a utility room, and a chic powder bath. Upstairs, you'll find two spacious bedrooms with two full bathrooms, and an additional living space — perfect for relaxation or hosting guests. Step outside to your own sprawling backyard paradise featuring a sparkling pool with a hot tub and diving board, a gazebo, and lush surroundings ideal for entertaining or unwinding. A three-car garage and carport provide ample space for parking and storage. Conveniently located with easy access to downtown, scenic walking trails, and premier shopping and dining, this home is thoughtfully designed for effortless indoor-outdoor living. Don’t miss this rare opportunity to make this extraordinary retreat your own.
Contact an agent
Home facts
- Year built:1963
- Listing Id #:20993412
- Added:72 day(s) ago
- Updated:August 09, 2025 at 11:40 AM
Rooms and interior
- Bedrooms:4
- Total bathrooms:5
- Full bathrooms:4
- Half bathrooms:1
- Living area:4,540 sq. ft.
Heating and cooling
- Cooling:Central Air
- Heating:Central
Structure and exterior
- Roof:Composition
- Year built:1963
- Building area:4,540 sq. ft.
- Lot area:1.37 Acres
Schools
- High school:Hillcrest
- Elementary school:Pershing
Finances and disclosures
- Price:$2,995,000
- Price per sq. ft.:$659.69
- Tax amount:$60,873
New listings near 6210 Preston Creek Drive
- Open Sat, 1 to 4pmNew
 $1,795,000Active5 beds 6 baths4,400 sq. ft.
$1,795,000Active5 beds 6 baths4,400 sq. ft.3207 Whitehall Drive, Dallas, TX 75229
MLS# 20997626Listed by: ELITE LIVING REALTY - Open Sun, 12 to 3pmNew
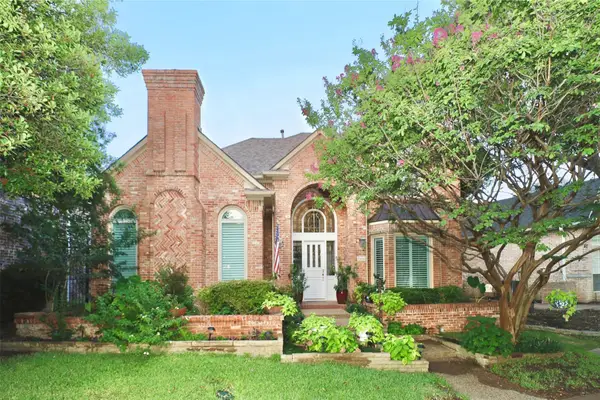 $1,050,000Active3 beds 3 baths3,437 sq. ft.
$1,050,000Active3 beds 3 baths3,437 sq. ft.5414 Preston Fairways Circle, Dallas, TX 75252
MLS# 21023599Listed by: NORTHBROOK REALTY GROUP - New
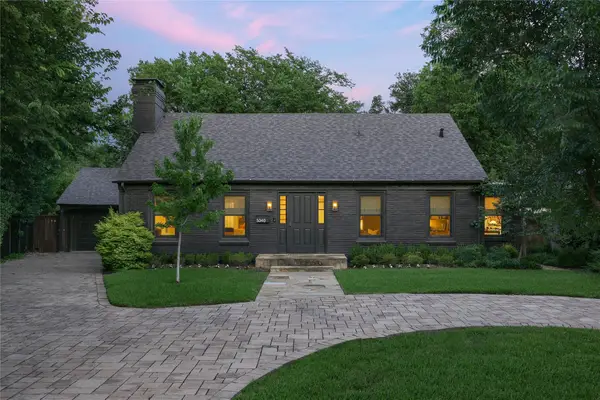 $2,195,000Active3 beds 3 baths2,670 sq. ft.
$2,195,000Active3 beds 3 baths2,670 sq. ft.5040 Horseshoe Trail, Dallas, TX 75209
MLS# 21028944Listed by: DAVE PERRY MILLER REAL ESTATE - New
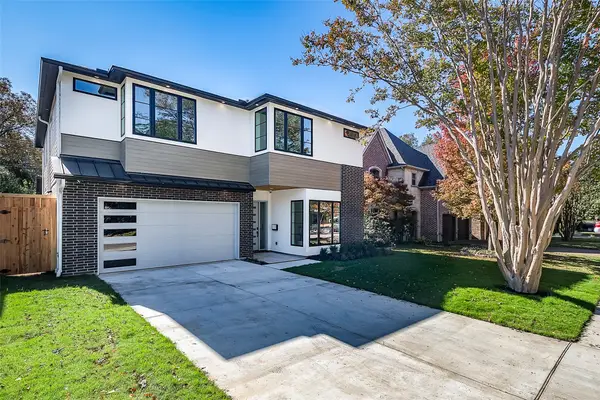 $1,749,000Active4 beds 5 baths3,887 sq. ft.
$1,749,000Active4 beds 5 baths3,887 sq. ft.6126 Velasco Avenue, Dallas, TX 75214
MLS# 21032015Listed by: TEXAS URBAN LIVING REALTY - New
 $650,000Active3 beds 4 baths2,063 sq. ft.
$650,000Active3 beds 4 baths2,063 sq. ft.4212 Bowser Avenue #C, Dallas, TX 75219
MLS# 21032080Listed by: SURGE INVESTMENT REALTY - New
 $63,000Active0.25 Acres
$63,000Active0.25 Acres4511 Yancy Street, Dallas, TX 75216
MLS# 21032128Listed by: TDREALTY - New
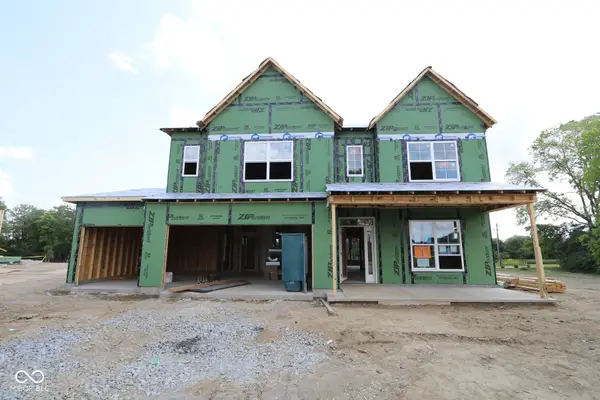 $629,990Active4 beds 3 baths3,179 sq. ft.
$629,990Active4 beds 3 baths3,179 sq. ft.9051 Ambassador Street, McCordsville, IN 46055
MLS# 22056743Listed by: M/I HOMES OF INDIANA, L.P. - Open Sun, 1am to 3pmNew
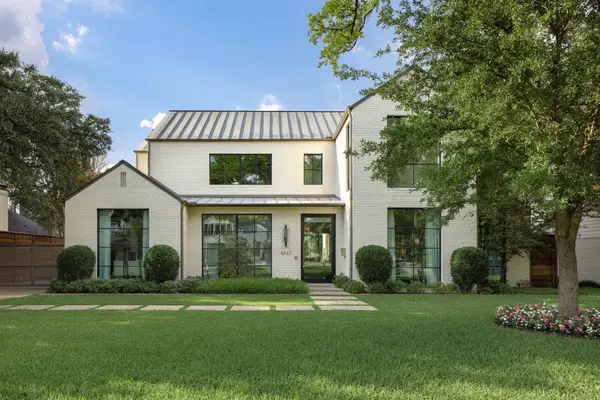 $3,995,000Active4 beds 7 baths4,763 sq. ft.
$3,995,000Active4 beds 7 baths4,763 sq. ft.5523 Greenbrier Drive, Dallas, TX 75209
MLS# 21022959Listed by: COMPASS RE TEXAS, LLC. - New
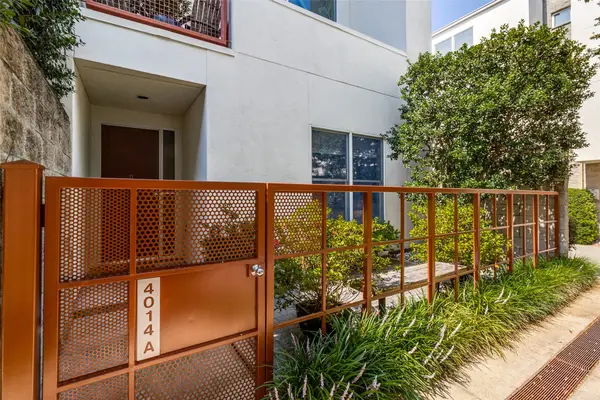 $825,000Active2 beds 3 baths2,348 sq. ft.
$825,000Active2 beds 3 baths2,348 sq. ft.4014 Travis Street #A, Dallas, TX 75204
MLS# 21024254Listed by: COLDWELL BANKER REALTY - Open Sun, 1 to 3pmNew
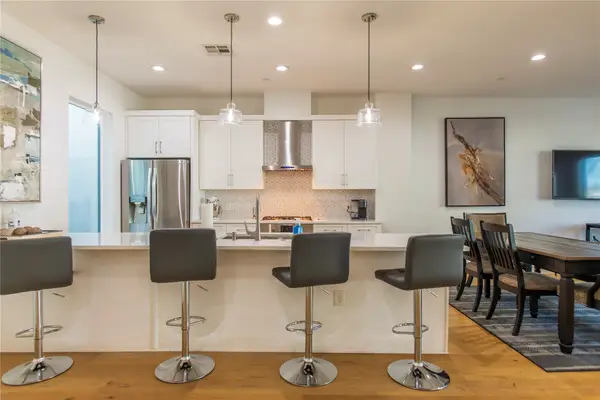 $564,900Active2 beds 3 baths1,827 sq. ft.
$564,900Active2 beds 3 baths1,827 sq. ft.2222 Moser Avenue #111, Dallas, TX 75206
MLS# 21029057Listed by: EXP REALTY LLC

