6211 W Northwest Highway #503, Dallas, TX 75225
Local realty services provided by:Better Homes and Gardens Real Estate Lindsey Realty
Listed by: joe gall214-210-1500
Office: ebby halliday, realtors
MLS#:21114117
Source:GDAR
Price summary
- Price:$249,500
- Price per sq. ft.:$426.5
- Monthly HOA dues:$776
About this home
Enjoy gorgeous downtown and Preston Center views over the Park Cities’ tree tops from this Preston Tower 5th-floor gem. Very desirable one-bedroom, 1 bath “03” floor plan offers great natural light from wall-to-wall windows that open to a large balcony. The crisp white kitchen has been nicely updated with replaced cabinet fronts, Corian countertops, mirrored backsplash, and recently replaced fridge and microwave. The bedroom has a tasteful ensuite bath with a tub-shower, decorative vanity, and a large walk-in closet with a California Closet system. The unit also features blackout curtains and decorative lighting. Preston Tower offers the ultimate low-maintenance lifestyle with amenities such as a 24-hour front desk and basement attendants, fitness center, community room with kitchen and library, pool courtyard with fire pit, tennis-pickleball court, and dog park. Various on-site services are located on the building's first and second floors, including a coffee shop and Bernie’s bar. Recently completed building improvements include replacement of the roof and fire alarm system, as well as refurbishment of the elevators and common hallways. Desirable Preston Hollow location is within walking distance of Preston Center shops and restaurants, with easy access to NorthPark, Preston Royal, US-75, and DNT. Monthly HOA dues cover all utilities, HVAC maintenance, and high-speed internet service.
Contact an agent
Home facts
- Year built:1966
- Listing ID #:21114117
- Added:54 day(s) ago
- Updated:January 11, 2026 at 12:46 PM
Rooms and interior
- Bedrooms:1
- Total bathrooms:1
- Full bathrooms:1
- Living area:585 sq. ft.
Heating and cooling
- Cooling:Central Air
- Heating:Central
Structure and exterior
- Year built:1966
- Building area:585 sq. ft.
- Lot area:4.26 Acres
Schools
- High school:Hillcrest
- Middle school:Benjamin Franklin
- Elementary school:Prestonhol
Finances and disclosures
- Price:$249,500
- Price per sq. ft.:$426.5
- Tax amount:$4,255
New listings near 6211 W Northwest Highway #503
- New
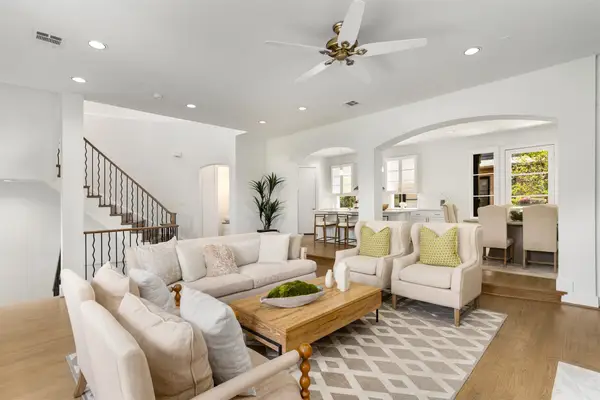 $899,900Active2 beds 3 baths2,615 sq. ft.
$899,900Active2 beds 3 baths2,615 sq. ft.3633 Oak Lawn Avenue, Dallas, TX 75219
MLS# 21130930Listed by: KRYSTAL WOMBLE ELITE REALTORS - New
 $650,000Active2 beds 1 baths952 sq. ft.
$650,000Active2 beds 1 baths952 sq. ft.9841 Lakemont Drive, Dallas, TX 75220
MLS# 21148374Listed by: LOCAL PRO REALTY LLC - New
 $249,000Active1 beds 2 baths733 sq. ft.
$249,000Active1 beds 2 baths733 sq. ft.4044 Buena Vista Street #220, Dallas, TX 75204
MLS# 21150752Listed by: ALLIE BETH ALLMAN & ASSOC. - New
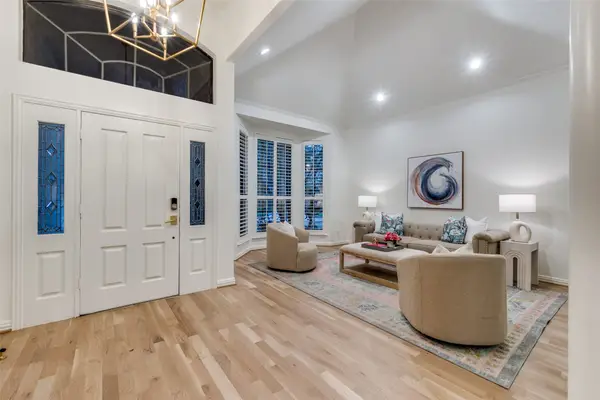 $1,395,000Active3 beds 3 baths2,614 sq. ft.
$1,395,000Active3 beds 3 baths2,614 sq. ft.7322 Lane Park Drive, Dallas, TX 75225
MLS# 21138480Listed by: COMPASS RE TEXAS, LLC. - New
 $2,100,000Active5 beds 5 baths4,181 sq. ft.
$2,100,000Active5 beds 5 baths4,181 sq. ft.4432 Willow Lane, Dallas, TX 75244
MLS# 21150716Listed by: WILLIAM RYAN BETZ - New
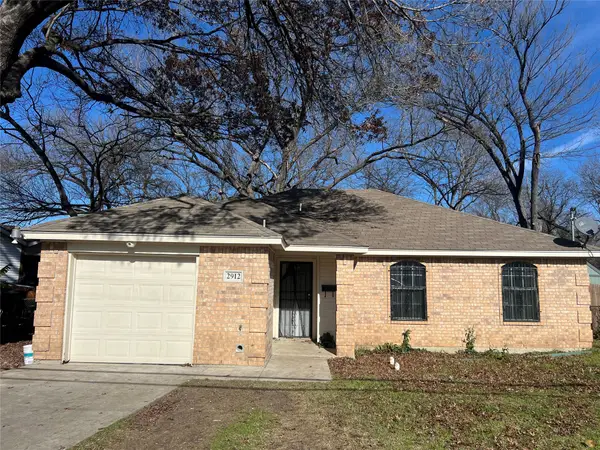 $224,000Active3 beds 2 baths1,098 sq. ft.
$224,000Active3 beds 2 baths1,098 sq. ft.2912 Kellogg Avenue, Dallas, TX 75216
MLS# 21150763Listed by: ELITE4REALTY, LLC - New
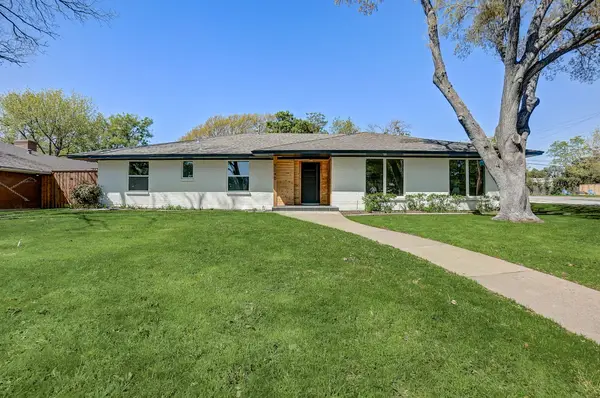 $679,000Active4 beds 4 baths2,496 sq. ft.
$679,000Active4 beds 4 baths2,496 sq. ft.3040 Ponder Place, Dallas, TX 75229
MLS# 21138949Listed by: MONUMENT REALTY - New
 $549,700Active4 beds 4 baths2,605 sq. ft.
$549,700Active4 beds 4 baths2,605 sq. ft.1318 Nokomis Avenue, Dallas, TX 75224
MLS# 21150663Listed by: WILLIAM DAVIS REALTY - New
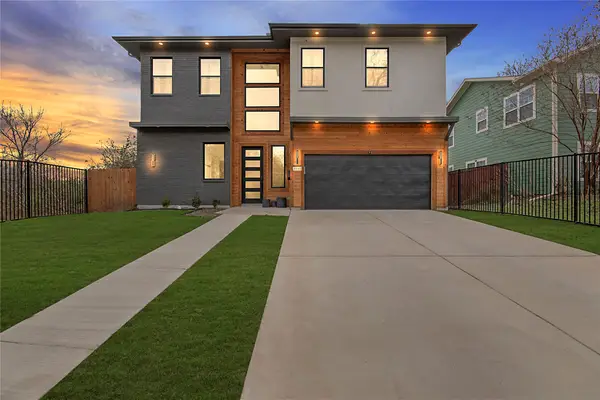 $525,000Active5 beds 4 baths3,322 sq. ft.
$525,000Active5 beds 4 baths3,322 sq. ft.4648 Corregidor Street, Dallas, TX 75216
MLS# 21150274Listed by: ONDEMAND REALTY - New
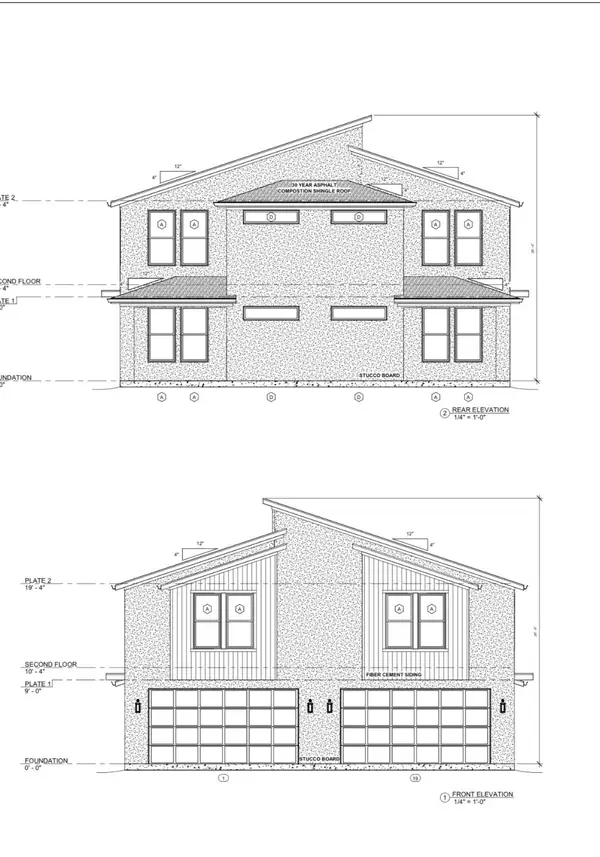 $279,900Active0.14 Acres
$279,900Active0.14 Acres2402 Conklin Street, Dallas, TX 75212
MLS# 21150619Listed by: WILLIAM DAVIS REALTY
