6218 Walnut Hill Lane, Dallas, TX 75230
Local realty services provided by:Better Homes and Gardens Real Estate Rhodes Realty
Listed by: gary bisha713-683-0054
Office: my castle realty
MLS#:21069179
Source:GDAR
Price summary
- Price:$3,599,500
- Price per sq. ft.:$431.44
About this home
This stunning Preston Hollow home boasts 12-foot ceilings and exquisite finishes, with elegant marble and premium hardwood floors throughout. The custom pool and spa are surrounded by granite decking, a shower, restroom, and an outdoor kitchen featuring Sub-Zero and Wolf appliances. A tall aluminum and composite fence ensures privacy.
Inside, the kitchen and pantry are equipped with Thermador appliances, including two dishwashers, freezers, and ovens. European cabinetry elevates the kitchen, bathrooms, laundry, and master closets. Energy-efficient lighting and touch switches add a modern touch, while the 6'x8' ceramic pivot entry door creates a grand entrance.
Other features include frameless interior doors with European magnetic hardware, aluminum reflective windows and doors, a granite-paved driveway, and a 3-car garage with aluminum-glass doors, metallic epoxy flooring, and an EV charger.
Contact an agent
Home facts
- Year built:2024
- Listing ID #:21069179
- Added:108 day(s) ago
- Updated:January 11, 2026 at 12:46 PM
Rooms and interior
- Bedrooms:5
- Total bathrooms:8
- Full bathrooms:6
- Half bathrooms:2
- Living area:8,343 sq. ft.
Heating and cooling
- Cooling:Central Air
- Heating:Central
Structure and exterior
- Roof:Metal
- Year built:2024
- Building area:8,343 sq. ft.
- Lot area:0.49 Acres
Schools
- High school:Hillcrest
- Middle school:Benjamin Franklin
- Elementary school:Prestonhol
Finances and disclosures
- Price:$3,599,500
- Price per sq. ft.:$431.44
New listings near 6218 Walnut Hill Lane
- New
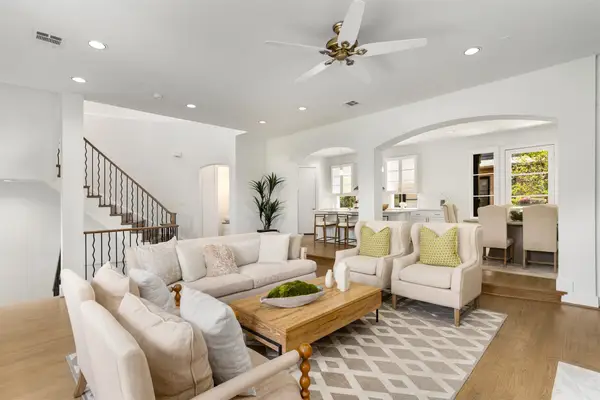 $899,900Active2 beds 3 baths2,615 sq. ft.
$899,900Active2 beds 3 baths2,615 sq. ft.3633 Oak Lawn Avenue, Dallas, TX 75219
MLS# 21130930Listed by: KRYSTAL WOMBLE ELITE REALTORS - New
 $650,000Active2 beds 1 baths952 sq. ft.
$650,000Active2 beds 1 baths952 sq. ft.9841 Lakemont Drive, Dallas, TX 75220
MLS# 21148374Listed by: LOCAL PRO REALTY LLC - New
 $249,000Active1 beds 2 baths733 sq. ft.
$249,000Active1 beds 2 baths733 sq. ft.4044 Buena Vista Street #220, Dallas, TX 75204
MLS# 21150752Listed by: ALLIE BETH ALLMAN & ASSOC. - New
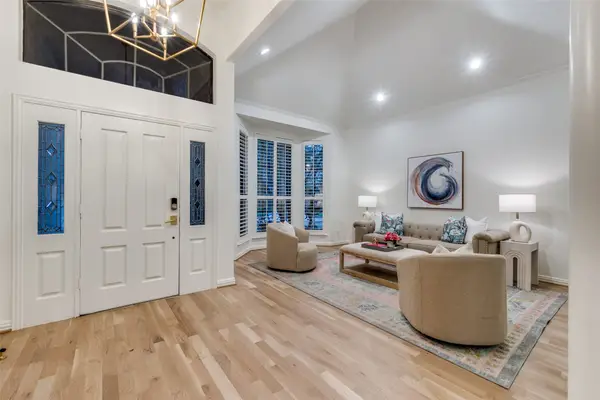 $1,395,000Active3 beds 3 baths2,614 sq. ft.
$1,395,000Active3 beds 3 baths2,614 sq. ft.7322 Lane Park Drive, Dallas, TX 75225
MLS# 21138480Listed by: COMPASS RE TEXAS, LLC. - New
 $2,100,000Active5 beds 5 baths4,181 sq. ft.
$2,100,000Active5 beds 5 baths4,181 sq. ft.4432 Willow Lane, Dallas, TX 75244
MLS# 21150716Listed by: WILLIAM RYAN BETZ - New
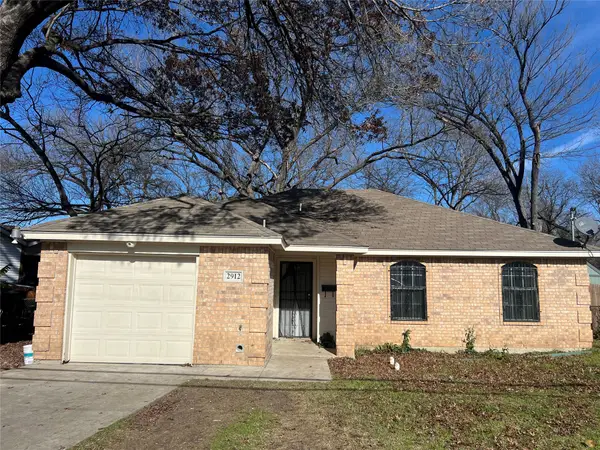 $224,000Active3 beds 2 baths1,098 sq. ft.
$224,000Active3 beds 2 baths1,098 sq. ft.2912 Kellogg Avenue, Dallas, TX 75216
MLS# 21150763Listed by: ELITE4REALTY, LLC - New
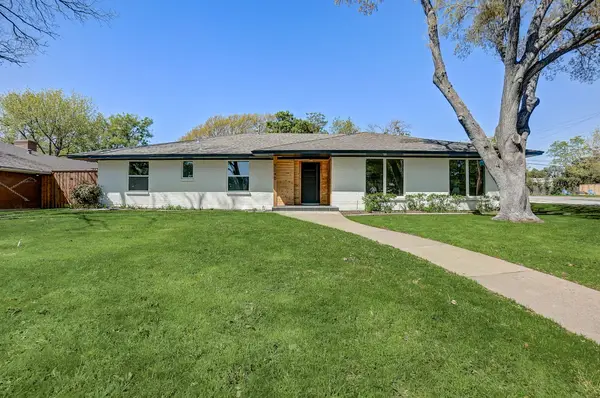 $679,000Active4 beds 4 baths2,496 sq. ft.
$679,000Active4 beds 4 baths2,496 sq. ft.3040 Ponder Place, Dallas, TX 75229
MLS# 21138949Listed by: MONUMENT REALTY - New
 $549,700Active4 beds 4 baths2,605 sq. ft.
$549,700Active4 beds 4 baths2,605 sq. ft.1318 Nokomis Avenue, Dallas, TX 75224
MLS# 21150663Listed by: WILLIAM DAVIS REALTY - New
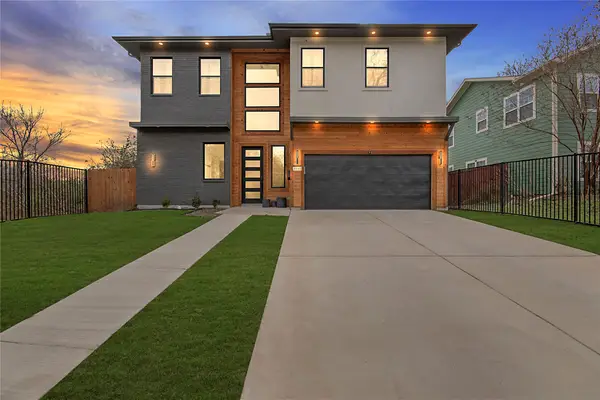 $525,000Active5 beds 4 baths3,322 sq. ft.
$525,000Active5 beds 4 baths3,322 sq. ft.4648 Corregidor Street, Dallas, TX 75216
MLS# 21150274Listed by: ONDEMAND REALTY - New
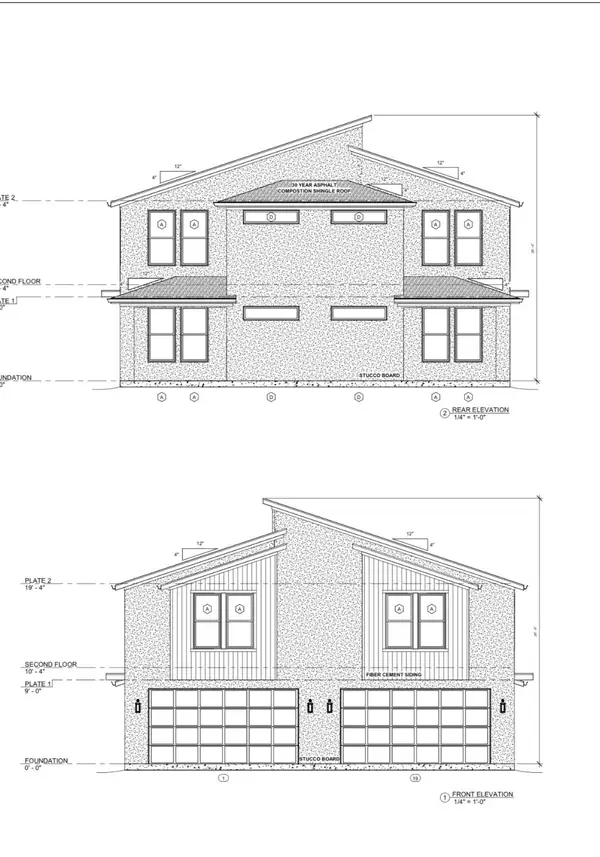 $279,900Active0.14 Acres
$279,900Active0.14 Acres2402 Conklin Street, Dallas, TX 75212
MLS# 21150619Listed by: WILLIAM DAVIS REALTY
