6224 Crestmere Drive, Dallas, TX 75254
Local realty services provided by:Better Homes and Gardens Real Estate Rhodes Realty
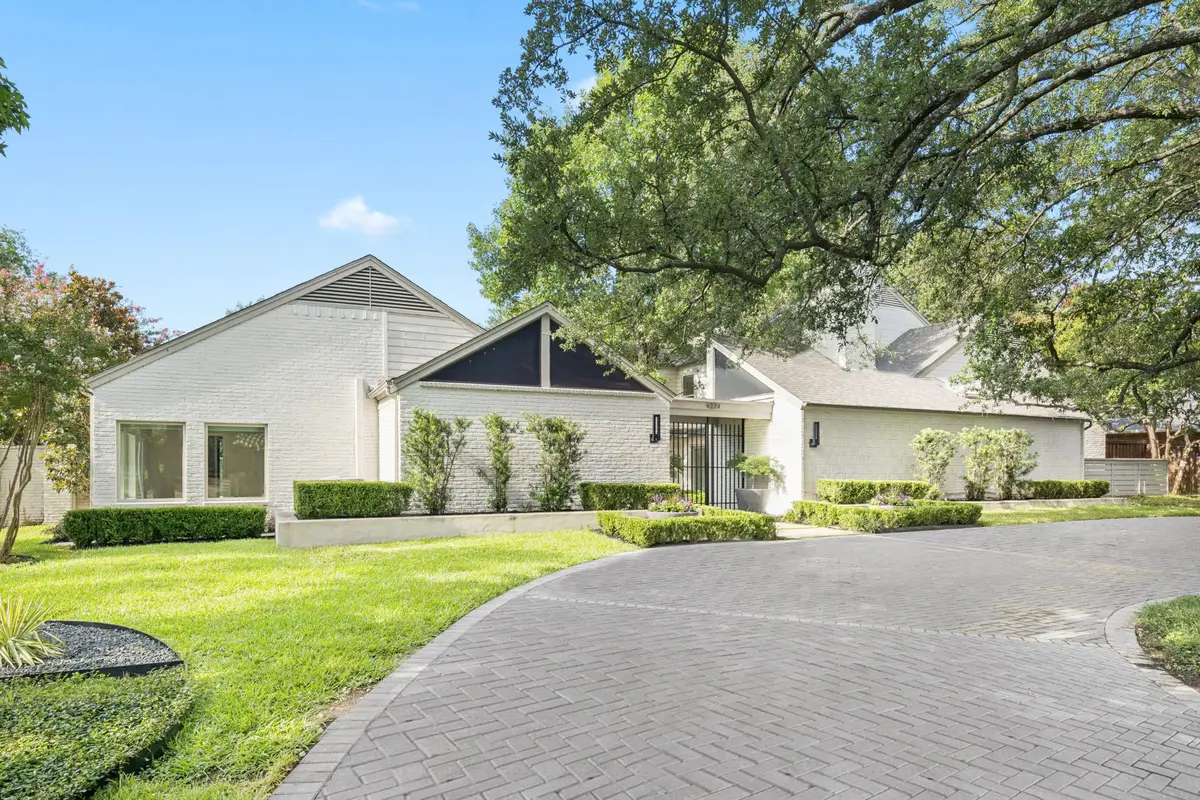
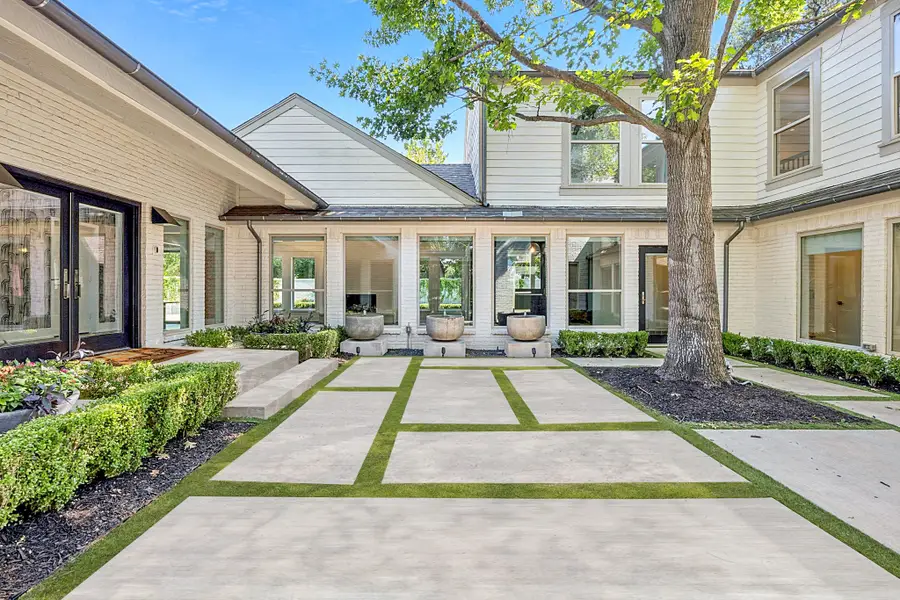
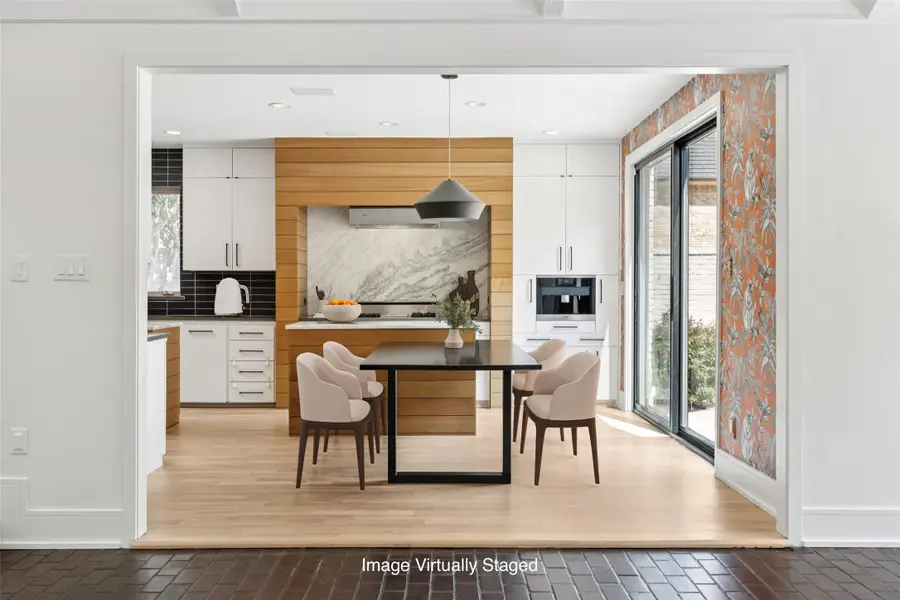
Listed by:kimberly cocotos214-682-5754
Office:allie beth allman & assoc.
MLS#:21000982
Source:GDAR
Price summary
- Price:$1,995,000
- Price per sq. ft.:$340.33
About this home
From the gated front courtyard to the lush backyard retreat, this home is a one-of-a-kind masterpiece crafted for everyday luxury and effortless entertaining. Thoughtfully reimagined and impeccably styled, every inch of this residence reflects custom detail and timeless design. Inside are five spacious bedrooms—two downstairs and three up—each offering large walk-in closets and beautifully appointed en-suite baths with unique, high-end finishes. The serene primary suite is a true retreat, featuring separate his and her bathrooms, a cozy sitting area with courtyard views, and generous storage throughout. Vaulted ceilings elevate the living areas, game room, and study, while floor-to-ceiling wide-plank white oak floors create warmth and sophistication. The heart of the home is an extraordinary kitchen with rift-cut white oak double islands, Sub-Zero fridge and freezer, Viking range, JennAir steam oven, plumbed coffee bar, and storage at every turn. The centrally located wet bar includes a Scotsman ice maker, wine fridge, and custom wine storage—perfect for entertaining in style. Lutron electronic shades, tankless water heater, and a 3-car garage add modern convenience. Outside, a private oasis awaits with a sparkling pool, spa, covered patio with outdoor kitchen and turfed side yard—all surrounded by beautifully landscaped grounds. A rare and refined offering in the heart of Northwood Hills.
Contact an agent
Home facts
- Year built:1975
- Listing Id #:21000982
- Added:9 day(s) ago
- Updated:August 21, 2025 at 11:39 AM
Rooms and interior
- Bedrooms:5
- Total bathrooms:7
- Full bathrooms:6
- Half bathrooms:1
- Living area:5,862 sq. ft.
Heating and cooling
- Cooling:Central Air, Electric
- Heating:Central, Natural Gas
Structure and exterior
- Roof:Composition
- Year built:1975
- Building area:5,862 sq. ft.
- Lot area:0.38 Acres
Schools
- High school:Hillcrest
- Middle school:Benjamin Franklin
- Elementary school:Anne Frank
Finances and disclosures
- Price:$1,995,000
- Price per sq. ft.:$340.33
New listings near 6224 Crestmere Drive
- New
 $549,000Active2 beds 3 baths1,619 sq. ft.
$549,000Active2 beds 3 baths1,619 sq. ft.4730 Manett Street #101, Dallas, TX 75204
MLS# 21036960Listed by: COMPASS RE TEXAS, LLC - New
 $859,000Active3 beds 2 baths2,022 sq. ft.
$859,000Active3 beds 2 baths2,022 sq. ft.714 N Edgefield Avenue, Dallas, TX 75208
MLS# 21023273Listed by: COMPASS RE TEXAS, LLC. - New
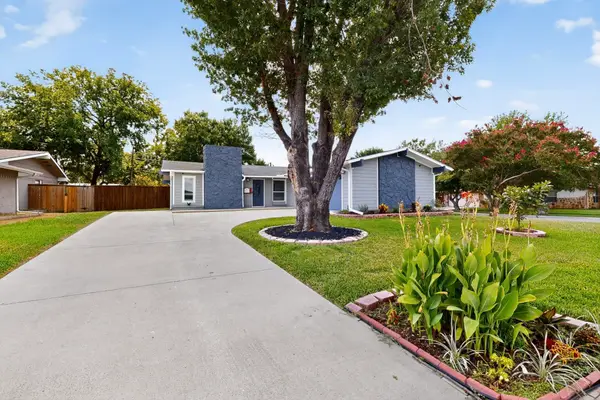 $400,000Active3 beds 2 baths1,410 sq. ft.
$400,000Active3 beds 2 baths1,410 sq. ft.3006 Wildflower Drive, Dallas, TX 75229
MLS# 21037330Listed by: ULTIMA REAL ESTATE - New
 $543,900Active3 beds 3 baths1,572 sq. ft.
$543,900Active3 beds 3 baths1,572 sq. ft.810 S Montclair Avenue, Dallas, TX 75208
MLS# 21038418Listed by: COLDWELL BANKER REALTY - New
 $404,999Active3 beds 2 baths1,522 sq. ft.
$404,999Active3 beds 2 baths1,522 sq. ft.6202 Belgrade Avenue, Dallas, TX 75227
MLS# 21038522Listed by: ENCORE FINE PROPERTIES - New
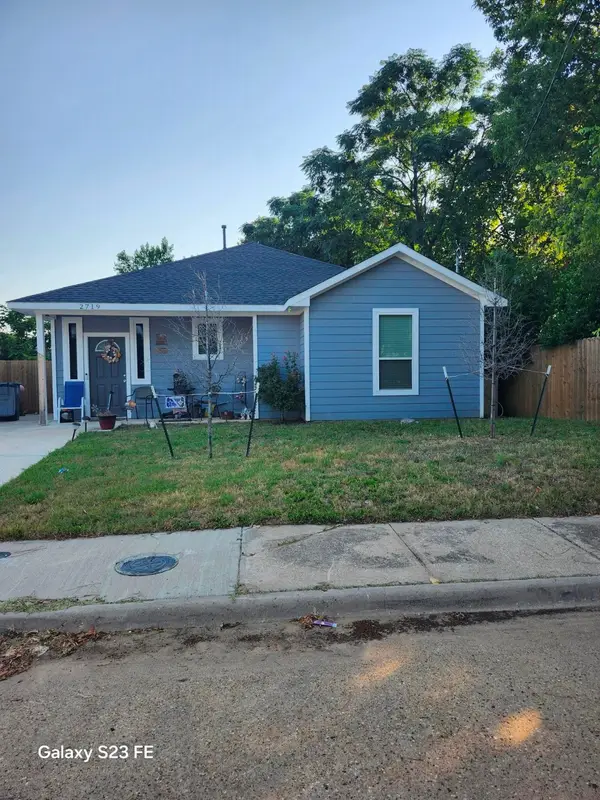 $286,000Active3 beds 2 baths1,470 sq. ft.
$286,000Active3 beds 2 baths1,470 sq. ft.2719 Frazier Avenue, Dallas, TX 75210
MLS# 21028093Listed by: THE HUGHES GROUP REAL ESTATE - New
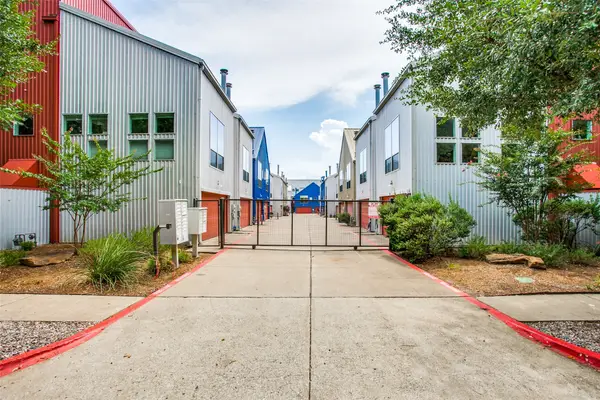 $595,000Active2 beds 2 baths1,974 sq. ft.
$595,000Active2 beds 2 baths1,974 sq. ft.4213 Dickason Avenue #10, Dallas, TX 75219
MLS# 21038477Listed by: COMPASS RE TEXAS, LLC. - New
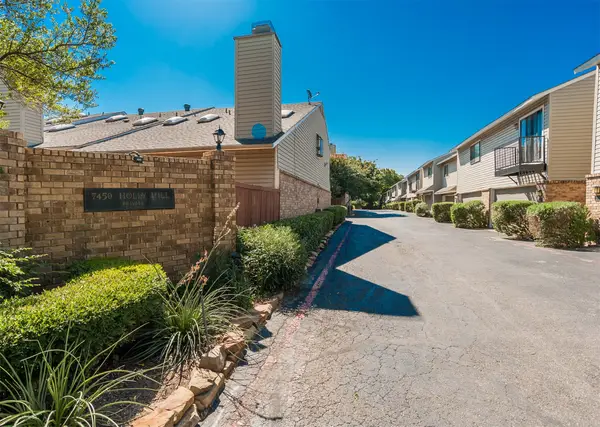 $229,000Active2 beds 3 baths1,312 sq. ft.
$229,000Active2 beds 3 baths1,312 sq. ft.7450 Holly Hill Drive #116, Dallas, TX 75231
MLS# 21038478Listed by: CHRISTIES LONE STAR - New
 $625,000Active3 beds 3 baths2,753 sq. ft.
$625,000Active3 beds 3 baths2,753 sq. ft.7048 Arboreal Drive, Dallas, TX 75231
MLS# 21038461Listed by: COMPASS RE TEXAS, LLC. - New
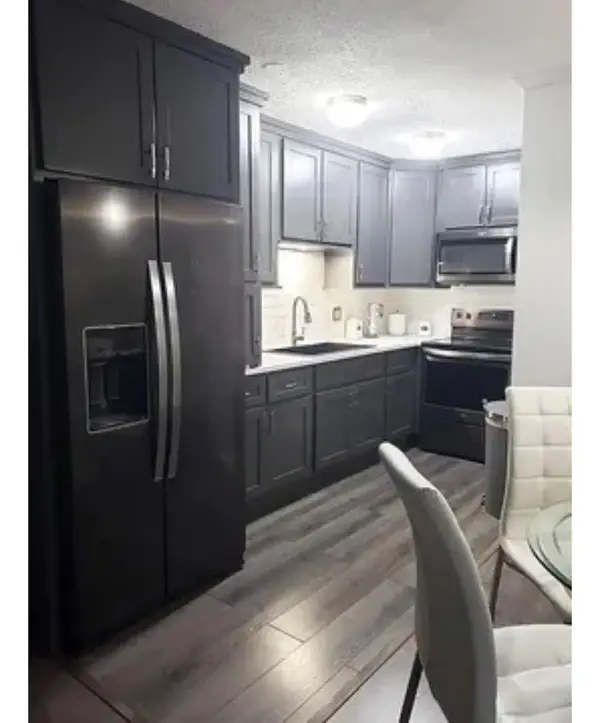 $154,990Active2 beds 1 baths795 sq. ft.
$154,990Active2 beds 1 baths795 sq. ft.12810 Midway Road #2046, Dallas, TX 75244
MLS# 21034661Listed by: LUGARY, LLC

