6239 Park Lane, Dallas, TX 75225
Local realty services provided by:Better Homes and Gardens Real Estate Winans
Listed by: steven rosenthal469-878-2001
Office: allie beth allman & assoc.
MLS#:21081482
Source:GDAR
Price summary
- Price:$3,195,000
- Price per sq. ft.:$443.32
About this home
Prestigious living on Park Lane in the heart of Preston Hollow. This transitional home reveals warmth & comforting living with its many custom details, & conveniences, ELEVATOR!. SECOND full bath and closet in Master Suite.! The high-end kitchen opens to a large family room with vaulted ceilings, overlooking backyard pool & porch with built-in grill & fire pit. Extensive outdoor lighting makes the home shine in the evening. The floor plan is conducive to many different arrangements. Downstairs formal living & dining, study & master suite, High ceilings throughout the upstairs as well. The 4 oversized bedrooms are all En Suite with Large game room, family room, can we turned into a media room, plus 3rd floor Bonus room!.
Truly a Gem in Preston Hollow, sitting on almost .5 acre. Family & Friends will just enjoy all the amenities of this fine property
Contact an agent
Home facts
- Year built:1999
- Listing ID #:21081482
- Added:42 day(s) ago
- Updated:November 22, 2025 at 12:41 PM
Rooms and interior
- Bedrooms:5
- Total bathrooms:9
- Full bathrooms:6
- Half bathrooms:3
- Living area:7,207 sq. ft.
Heating and cooling
- Cooling:Central Air, Zoned
- Heating:Central, Fireplaces
Structure and exterior
- Roof:Composition
- Year built:1999
- Building area:7,207 sq. ft.
- Lot area:0.44 Acres
Schools
- High school:Hillcrest
- Middle school:Benjamin Franklin
- Elementary school:Prestonhol
Finances and disclosures
- Price:$3,195,000
- Price per sq. ft.:$443.32
- Tax amount:$70,073
New listings near 6239 Park Lane
- New
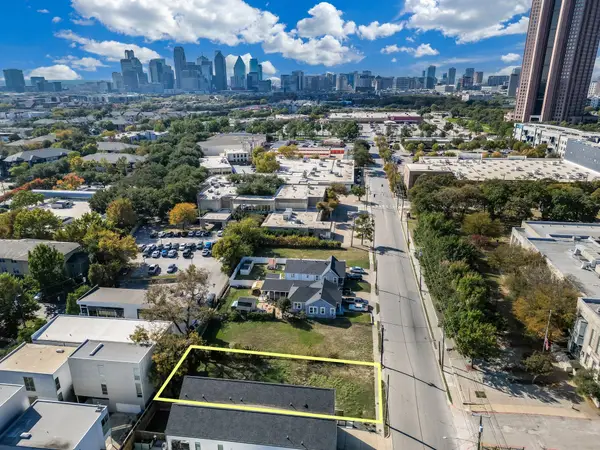 $849,000Active0.15 Acres
$849,000Active0.15 Acres4330 Capitol Avenue, Dallas, TX 75204
MLS# 21115770Listed by: BEAM REAL ESTATE, LLC - New
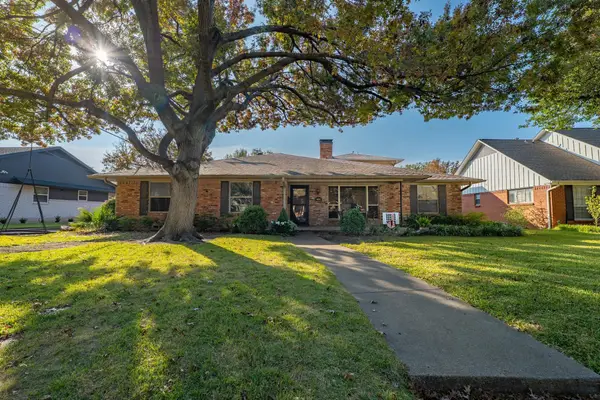 $749,500Active5 beds 3 baths3,000 sq. ft.
$749,500Active5 beds 3 baths3,000 sq. ft.10042 Edgecove Drive, Dallas, TX 75238
MLS# 21118485Listed by: MICHAEL'S REALTY INC. - New
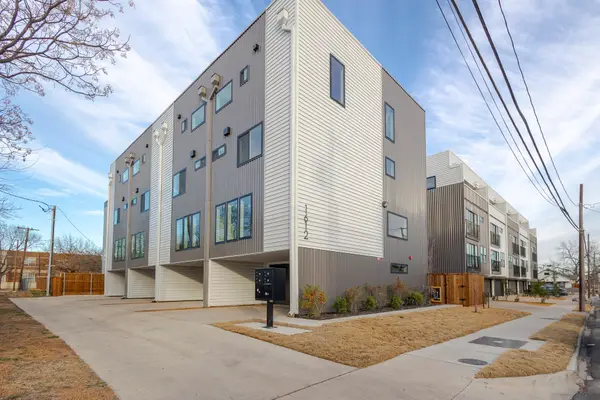 $1,800,000Active6 beds 9 baths5,994 sq. ft.
$1,800,000Active6 beds 9 baths5,994 sq. ft.1612 Grigsby Avenue #102, Dallas, TX 75204
MLS# 21118795Listed by: MAXWORTH REAL ESTATE GROUP LLC - New
 $180,000Active3 beds 1 baths1,397 sq. ft.
$180,000Active3 beds 1 baths1,397 sq. ft.3733 Alsbury Street, Dallas, TX 75216
MLS# 21093722Listed by: MARK SPAIN REAL ESTATE - New
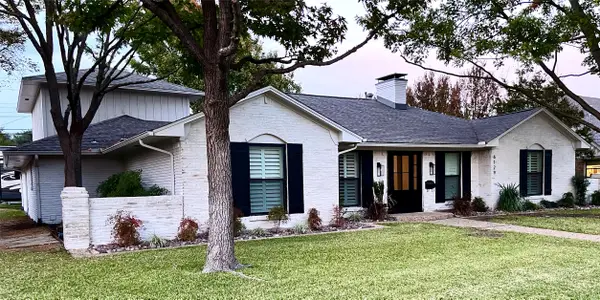 $1,050,000Active4 beds 4 baths3,104 sq. ft.
$1,050,000Active4 beds 4 baths3,104 sq. ft.6129 Glennox Lane, Dallas, TX 75214
MLS# 21116057Listed by: ALLIE BETH ALLMAN & ASSOC. - New
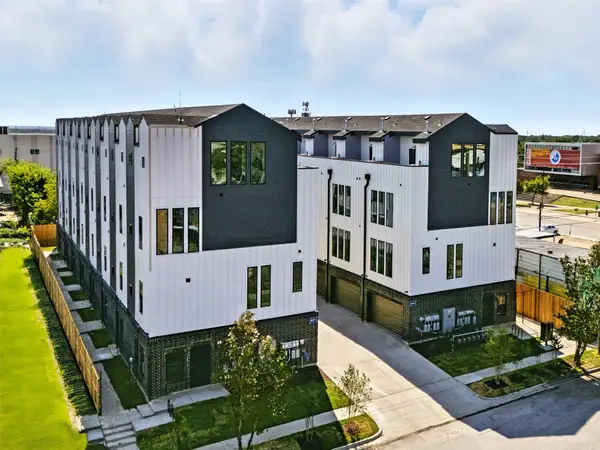 $3,745,000Active3 beds 4 baths15,500 sq. ft.
$3,745,000Active3 beds 4 baths15,500 sq. ft.312 N Lancaster Avenue #Bldg 1, Dallas, TX 75203
MLS# 21118775Listed by: COMPASS RE TEXAS, LLC - New
 $229,000Active3 beds 2 baths1,211 sq. ft.
$229,000Active3 beds 2 baths1,211 sq. ft.2419 Scotland Drive, Dallas, TX 75216
MLS# 21117729Listed by: AARANT REALTY COMPANY - New
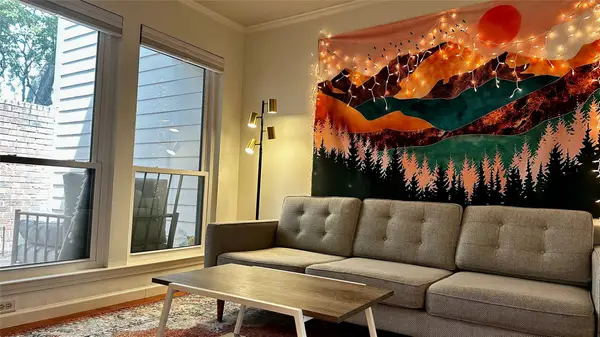 $250,000Active2 beds 3 baths1,029 sq. ft.
$250,000Active2 beds 3 baths1,029 sq. ft.18240 Midway Road #104, Dallas, TX 75287
MLS# 21118557Listed by: RE/MAX DALLAS SUBURBS - New
 $370,000Active3 beds 2 baths1,132 sq. ft.
$370,000Active3 beds 2 baths1,132 sq. ft.9115 Boundbrook Avenue, Dallas, TX 75243
MLS# 21118564Listed by: EBBY HALLIDAY, REALTORS - Open Sat, 1 to 3pmNew
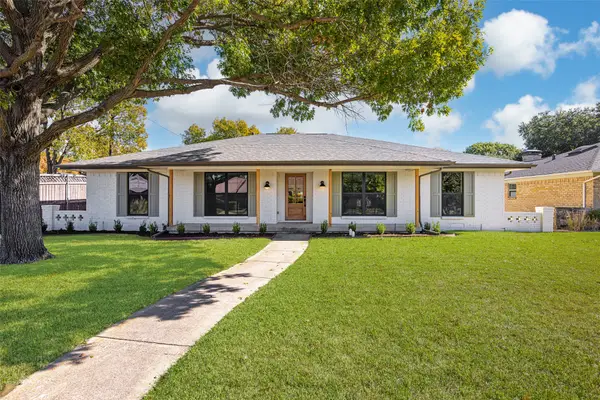 $824,900Active4 beds 2 baths2,147 sq. ft.
$824,900Active4 beds 2 baths2,147 sq. ft.12130 Lochwood Boulevard, Dallas, TX 75218
MLS# 21109409Listed by: KELLER WILLIAMS URBAN DALLAS
