6244 Richmond Avenue, Dallas, TX 75214
Local realty services provided by:Better Homes and Gardens Real Estate Senter, REALTORS(R)
Listed by: ferral roark, levy porpino214-543-1581
Office: compass re texas, llc.
MLS#:21144422
Source:GDAR
Price summary
- Price:$1,985,000
- Price per sq. ft.:$456.74
About this home
Located in the highly coveted neighborhood of Lakewood Heights, this new construction home offers a blend of transitional modern architecture and timeless luxury. With over 4,300 square feet of thoughtfully curated living space, the home features 6 bedrooms and a bonus room and 5 full baths. Thoughtfully designed for both everyday comfort and effortless entertaining, the home showcases a chef’s kitchen equipped with premium Viking 5 series appliances, quartzite countertops, and a custom temperature controlled wine cellar that holds up to 286 bottles. At the heart of the home is the comfortable family room that features a built-in bench and storage space with a gas burning fireplace that connects to the kitchen and dining area. An oversized covered outdoor patio extends your living space and invites year-round enjoyment. The serene first-floor primary suite offers a true sanctuary with dual vanities, spa-like shower, soaking tub, and walk-in closet. Upstairs, you'll find five additional bedrooms, along with a large game room, providing ample flexibility for family and guests. The builder is offering a 1% incentive towards rate buy-down.
Contact an agent
Home facts
- Year built:2026
- Listing ID #:21144422
- Added:140 day(s) ago
- Updated:February 17, 2026 at 10:46 PM
Rooms and interior
- Bedrooms:6
- Total bathrooms:6
- Full bathrooms:6
- Living area:4,346 sq. ft.
Heating and cooling
- Cooling:Central Air
Structure and exterior
- Year built:2026
- Building area:4,346 sq. ft.
- Lot area:0.2 Acres
Schools
- High school:Woodrow Wilson
- Middle school:Long
- Elementary school:Geneva Heights
Finances and disclosures
- Price:$1,985,000
- Price per sq. ft.:$456.74
- Tax amount:$8,837
New listings near 6244 Richmond Avenue
- New
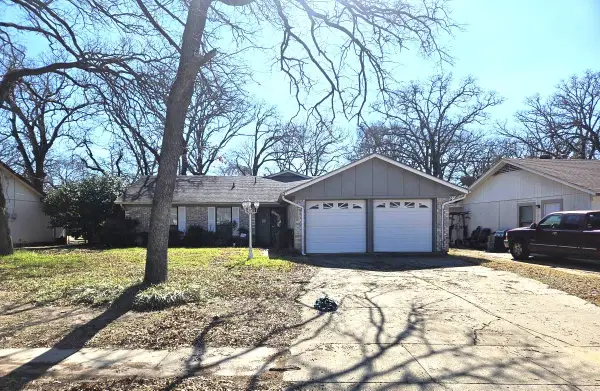 $325,000Active3 beds 3 baths2,512 sq. ft.
$325,000Active3 beds 3 baths2,512 sq. ft.7510 Ridgewick Drive, Dallas, TX 75217
MLS# 21170926Listed by: DEALMAKER REALTY - New
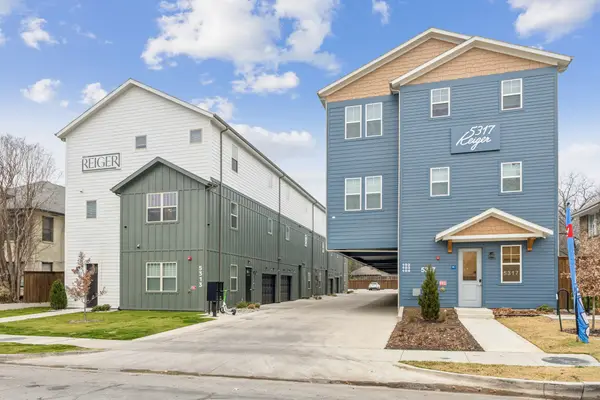 $7,750,000Active-- beds -- baths21,603 sq. ft.
$7,750,000Active-- beds -- baths21,603 sq. ft.5313-5317 Reiger Avenue, Dallas, TX 75214
MLS# 21182698Listed by: PERRY GUEST COMPANY - New
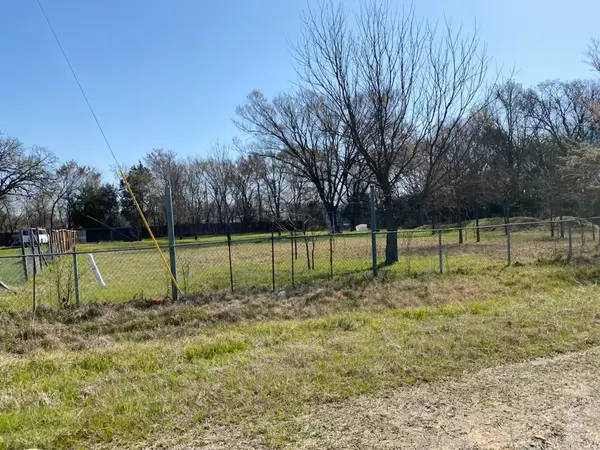 $100,000Active0.64 Acres
$100,000Active0.64 Acres12517 Windfall Circle, Dallas, TX 75253
MLS# 21182814Listed by: TDREALTY - New
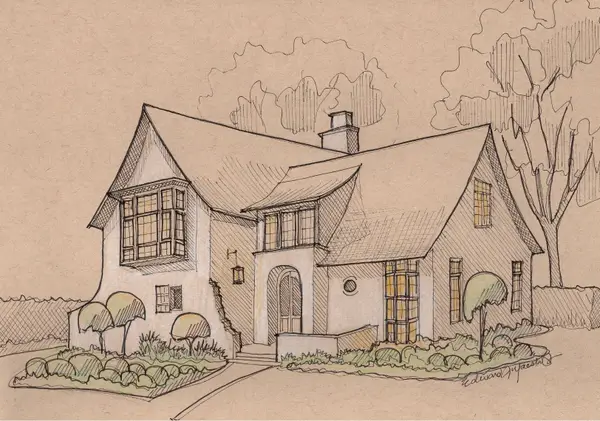 $1,999,999Active4 beds 5 baths3,861 sq. ft.
$1,999,999Active4 beds 5 baths3,861 sq. ft.1430 Paloma Drive, Dallas, TX 75214
MLS# 21182181Listed by: MEYER GROUP REAL ESTATE - New
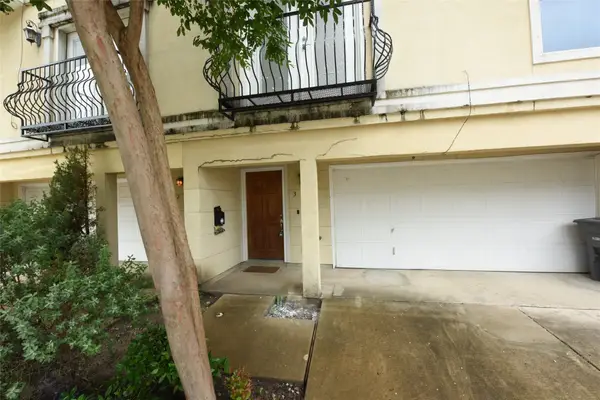 $365,000Active2 beds 2 baths1,236 sq. ft.
$365,000Active2 beds 2 baths1,236 sq. ft.5617 Bryan Parkway #3, Dallas, TX 75206
MLS# 21178463Listed by: BUTLER PROPERTY COMPANY - New
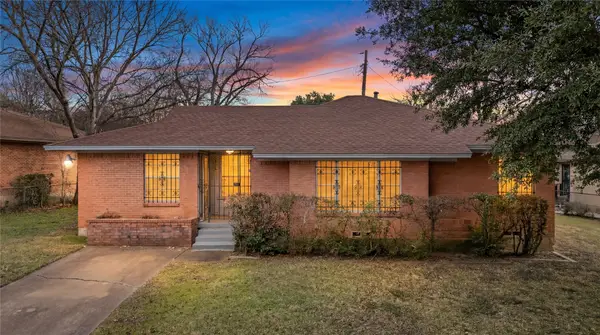 $225,000Active4 beds 2 baths1,582 sq. ft.
$225,000Active4 beds 2 baths1,582 sq. ft.3916 Kushla Avenue, Dallas, TX 75216
MLS# 21180603Listed by: TEXAS PREMIER REALTY NORTH CEN - Open Wed, 10am to 12pmNew
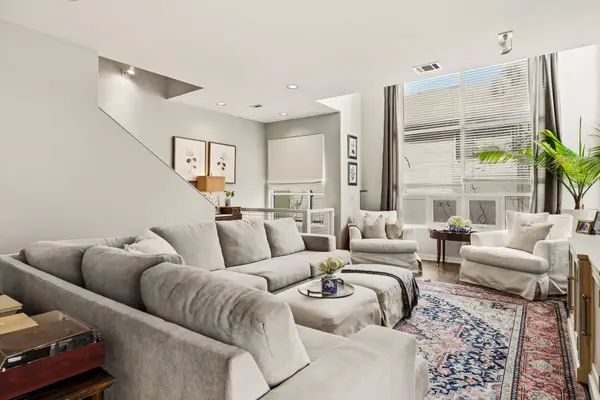 $795,000Active3 beds 4 baths2,115 sq. ft.
$795,000Active3 beds 4 baths2,115 sq. ft.4100 Travis Street #11, Dallas, TX 75204
MLS# 21181414Listed by: COMPASS RE TEXAS, LLC. - New
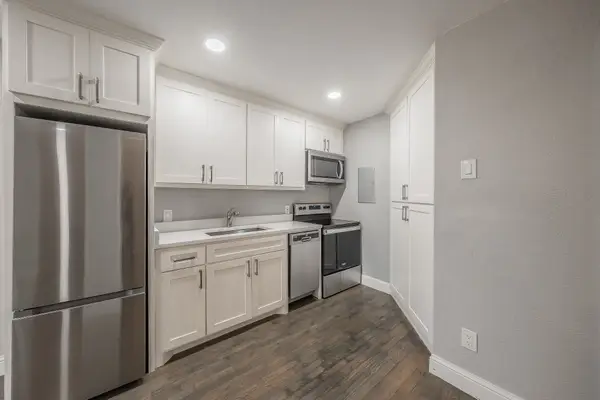 $229,000Active1 beds 2 baths811 sq. ft.
$229,000Active1 beds 2 baths811 sq. ft.5757 Martel Avenue #B08, Dallas, TX 75206
MLS# 21181478Listed by: COMPASS RE TEXAS, LLC - New
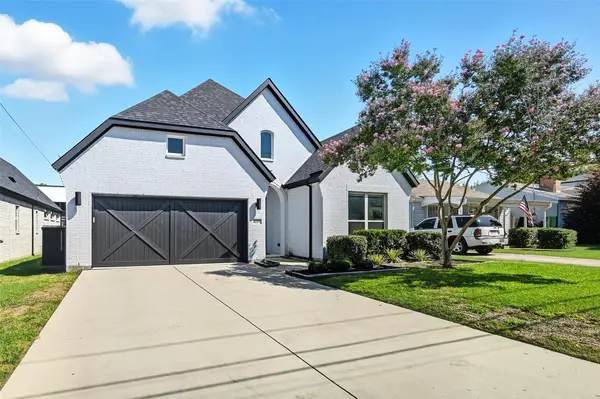 $1,145,000Active3 beds 3 baths2,320 sq. ft.
$1,145,000Active3 beds 3 baths2,320 sq. ft.4237 Sexton Lane, Dallas, TX 75229
MLS# 21179817Listed by: THE EXCLUSIVE - Open Wed, 10am to 12pmNew
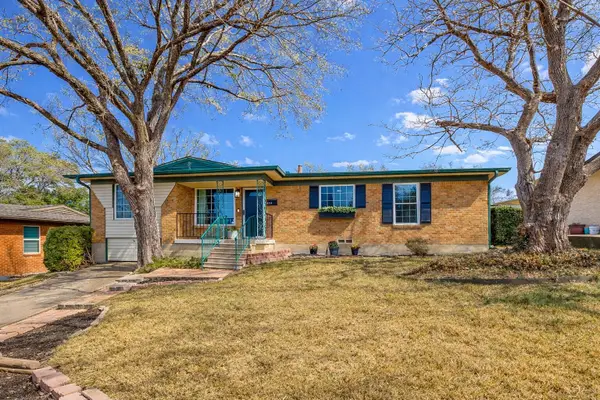 $369,000Active3 beds 1 baths1,321 sq. ft.
$369,000Active3 beds 1 baths1,321 sq. ft.2217 Longwood Lane, Dallas, TX 75228
MLS# 21182290Listed by: EBBY HALLIDAY, REALTORS

