6266 Berwyn Lane, Dallas, TX 75214
Local realty services provided by:Better Homes and Gardens Real Estate The Bell Group


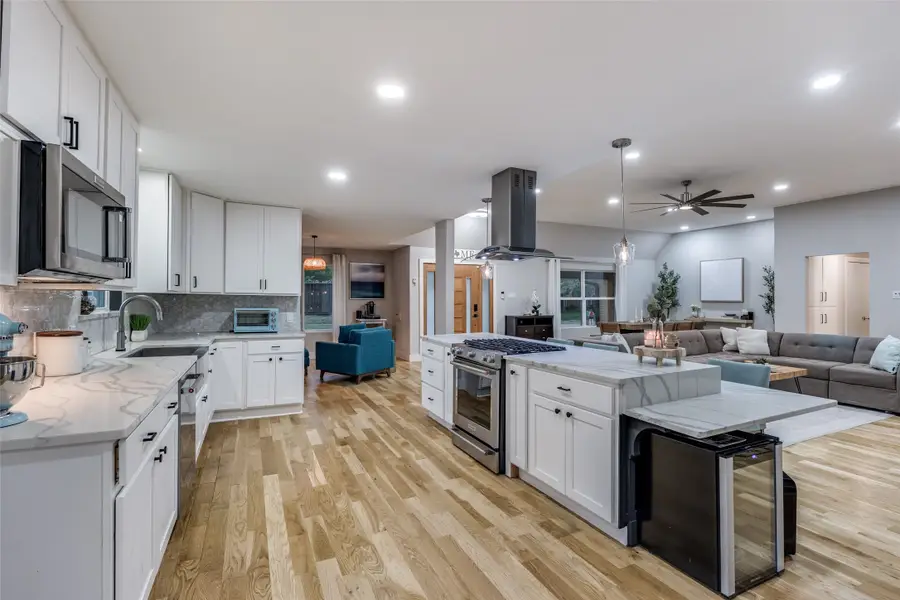
Upcoming open houses
- Wed, Aug 2010:00 am - 12:00 pm
Listed by:jeff updike214-369-6000
Office:dave perry miller real estate
MLS#:21025644
Source:GDAR
Price summary
- Price:$1,099,000
- Price per sq. ft.:$341.3
About this home
Tucked into the tree-lined streets of Caruth Meadows, 6266 Berwyn Lane blends everyday comfort with exceptional flexibility. This beautifully expanded ranch offers over 3,200 square feet of single-level living with four bedrooms, three and a half baths, and multiple living areas designed for modern life—whether that’s a growing household, multigenerational living, or a work-from-home lifestyle.
The spacious living room features vaulted ceilings, a gas started fireplace, and an open layout that flows into the updated kitchen, complete with a large island, and walk-in pantry. Two separate bedroom wings include a private guest or in-law suite. The climate-controlled garage with epoxy floors doubles as a hobby space or home gym.
Step outside to a covered front porch and low-maintenance yard with room to entertain or relax. The home sits just blocks from the Ridgewood Trail, connecting you to the Katy Trail and White Rock Lake, making biking or jogging part of your daily rhythm.
Weekend brunch at Dream Café, a patio dinner at Terilli’s, or browsing the shops at Hillside Village are all minutes away. Great public and private school options like St. Thomas Aquinas and Lakehill Prep are nearby, and downtown is a quick drive!
It’s a quiet, walkable neighborhood where neighbors wave and dogs lead the way—and it just might be the perfect setting for your next chapter.
Contact an agent
Home facts
- Year built:1964
- Listing Id #:21025644
- Added:3 day(s) ago
- Updated:August 17, 2025 at 08:39 PM
Rooms and interior
- Bedrooms:4
- Total bathrooms:4
- Full bathrooms:3
- Half bathrooms:1
- Living area:3,220 sq. ft.
Heating and cooling
- Cooling:Ceiling Fans, Central Air
- Heating:Central, Fireplaces, Natural Gas
Structure and exterior
- Year built:1964
- Building area:3,220 sq. ft.
- Lot area:0.23 Acres
Schools
- High school:Hillcrest
- Middle school:Benjamin Franklin
- Elementary school:Rogers
Finances and disclosures
- Price:$1,099,000
- Price per sq. ft.:$341.3
- Tax amount:$20,312
New listings near 6266 Berwyn Lane
- New
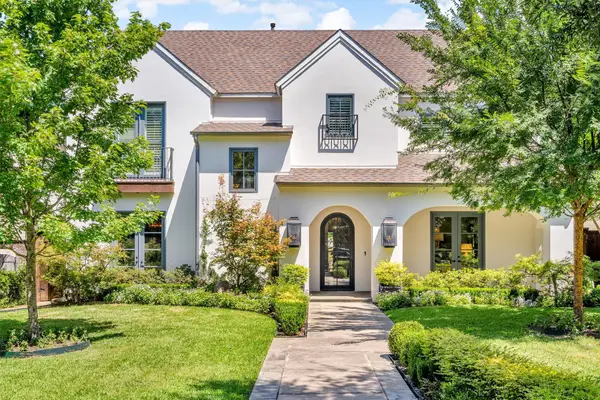 $3,275,000Active4 beds 4 baths5,002 sq. ft.
$3,275,000Active4 beds 4 baths5,002 sq. ft.7315 Colgate Avenue, Dallas, TX 75225
MLS# 21032519Listed by: COMPASS RE TEXAS, LLC. - New
 $181,700Active3 beds 1 baths1,056 sq. ft.
$181,700Active3 beds 1 baths1,056 sq. ft.3826 Wilder Street, Dallas, TX 75215
MLS# 21034717Listed by: TEXAS SIGNATURE REALTY, LLC. - New
 $175,000Active3 beds 2 baths1,112 sq. ft.
$175,000Active3 beds 2 baths1,112 sq. ft.3919 Carl Street, Dallas, TX 75210
MLS# 21034722Listed by: TEXAS SIGNATURE REALTY, LLC. - New
 $235,000Active2 beds 2 baths874 sq. ft.
$235,000Active2 beds 2 baths874 sq. ft.4800 W Lovers Lane #119, Dallas, TX 75209
MLS# 21020376Listed by: ALLIE BETH ALLMAN & ASSOC. - New
 $550,000Active2 beds 3 baths1,778 sq. ft.
$550,000Active2 beds 3 baths1,778 sq. ft.527 Clinton Avenue, Dallas, TX 75208
MLS# 21032990Listed by: UNITED REAL ESTATE - New
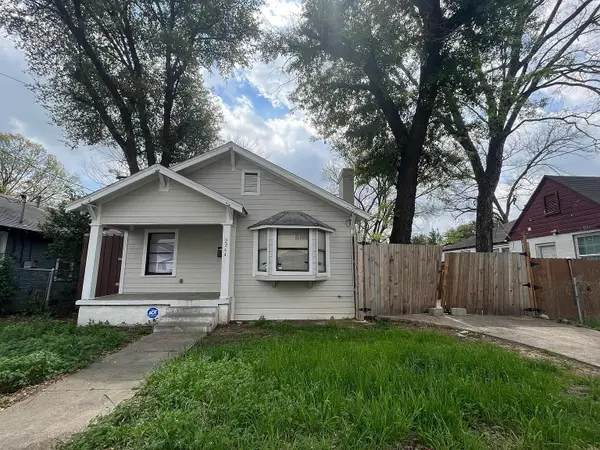 $150,000Active3 beds 2 baths1,176 sq. ft.
$150,000Active3 beds 2 baths1,176 sq. ft.2244 Jordan Street, Dallas, TX 75215
MLS# 21034700Listed by: TEXAS SIGNATURE REALTY, LLC. - New
 $349,000Active1 beds 1 baths852 sq. ft.
$349,000Active1 beds 1 baths852 sq. ft.2305 Worthington Street #104, Dallas, TX 75204
MLS# 21033761Listed by: EBBY HALLIDAY, REALTORS - New
 $299,000Active4 beds 2 baths1,741 sq. ft.
$299,000Active4 beds 2 baths1,741 sq. ft.7302 Flameleaf Place, Dallas, TX 75249
MLS# 21034544Listed by: FLEX GROUP REAL ESTATE - New
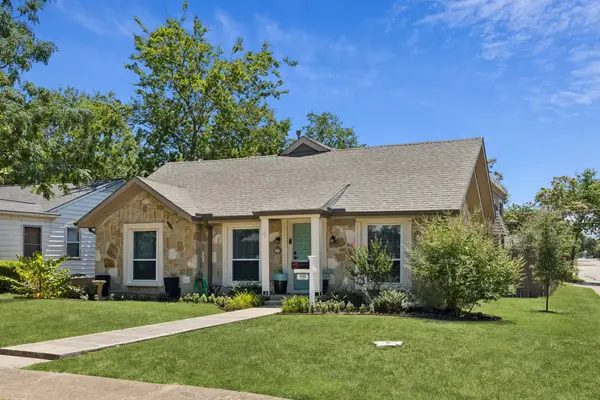 $735,000Active3 beds 2 baths1,942 sq. ft.
$735,000Active3 beds 2 baths1,942 sq. ft.4702 Wateka Drive, Dallas, TX 75209
MLS# 21032213Listed by: COMPASS RE TEXAS, LLC. - New
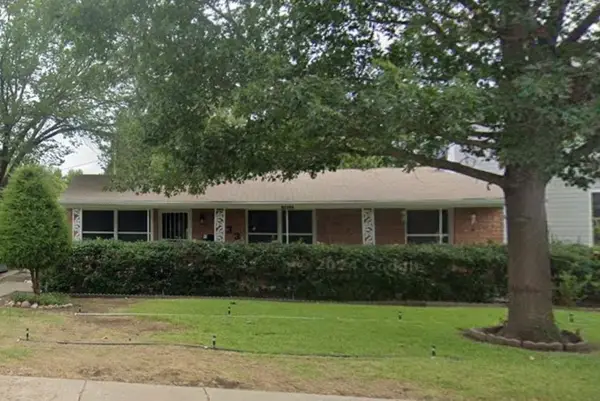 $375,000Active3 beds 2 baths1,276 sq. ft.
$375,000Active3 beds 2 baths1,276 sq. ft.3433 Bogata Boulevard, Dallas, TX 75220
MLS# 21034591Listed by: COMPASS RE TEXAS, LLC
