Local realty services provided by:Better Homes and Gardens Real Estate Winans
Listed by: anne lasko214-597-8842
Office: compass re texas, llc.
MLS#:21097096
Source:GDAR
Price summary
- Price:$699,900
- Price per sq. ft.:$299.49
- Monthly HOA dues:$549
About this home
In a tucked away corner in the heart of the Lakewood Area sits a beautiful and tranquil condo at 6269 Oram #16. Nestled on the corner, next to a shared and gated green space, this condo is a dream. Bright and light, with Designer appointed painted kitchen cabinets, an open floor plan, and an attached two car garage, this space is not to be missed. A coveted two story floor plan with two spacious bedrooms and two en suite baths. The current owner had custom closets designed for both large walk ins. The Primary closet is not to be missed. It is a sartorial dream! The Library or Office has a sliding barn door and sits between both wings of the bedroom areas. There is a covered balcony off the primary and a private side yard with artificial turf perfect for a serene cup of tea in the morning.
Contact an agent
Home facts
- Year built:2006
- Listing ID #:21097096
- Added:89 day(s) ago
- Updated:January 29, 2026 at 12:55 PM
Rooms and interior
- Bedrooms:2
- Total bathrooms:3
- Full bathrooms:2
- Half bathrooms:1
- Living area:2,337 sq. ft.
Heating and cooling
- Cooling:Ceiling Fans, Central Air
- Heating:Central
Structure and exterior
- Year built:2006
- Building area:2,337 sq. ft.
- Lot area:1.54 Acres
Schools
- High school:Woodrow Wilson
- Middle school:Long
- Elementary school:Geneva Heights
Finances and disclosures
- Price:$699,900
- Price per sq. ft.:$299.49
- Tax amount:$14,103
New listings near 6269 Oram Street #16
- New
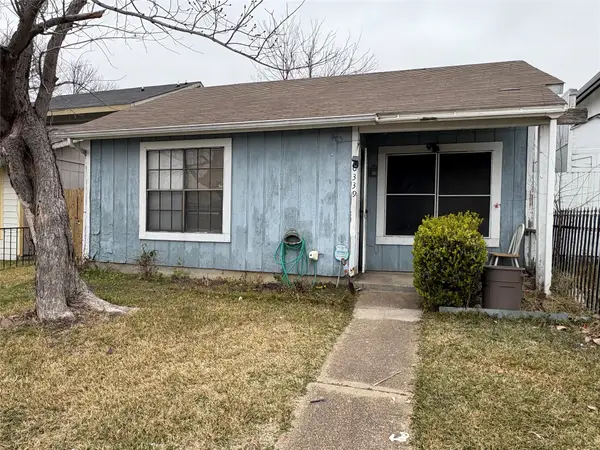 $150,000Active2 beds 1 baths906 sq. ft.
$150,000Active2 beds 1 baths906 sq. ft.10339 Limestone Drive, Dallas, TX 75217
MLS# 21160808Listed by: EBBY HALLIDAY, REALTORS - New
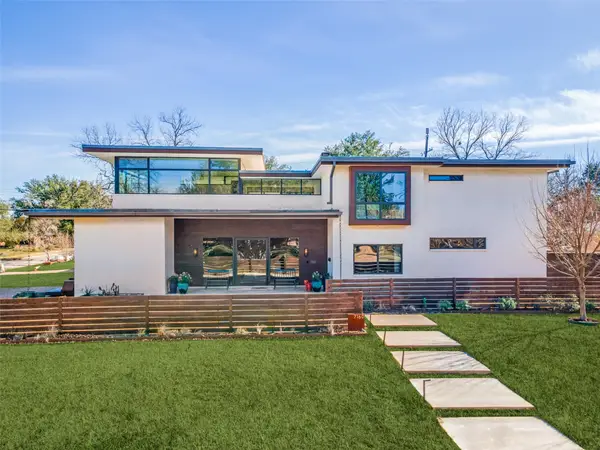 $2,500,000Active5 beds 5 baths4,321 sq. ft.
$2,500,000Active5 beds 5 baths4,321 sq. ft.7160 Brookcove Lane, Dallas, TX 75214
MLS# 21162152Listed by: DAVID BUSH REALTORS - New
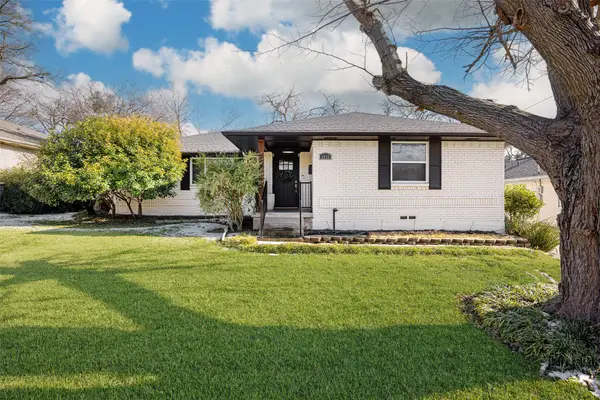 $425,000Active3 beds 2 baths1,905 sq. ft.
$425,000Active3 beds 2 baths1,905 sq. ft.8026 Fall River Drive, Dallas, TX 75228
MLS# 21163005Listed by: AGENCY DALLAS PARK CITIES, LLC - New
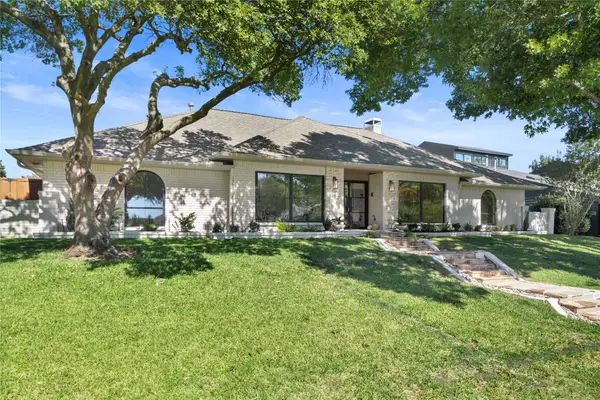 $1,250,000Active5 beds 5 baths3,356 sq. ft.
$1,250,000Active5 beds 5 baths3,356 sq. ft.7615 Dunoon Avenue, Dallas, TX 75248
MLS# 21163468Listed by: BRAY REAL ESTATE GROUP- DALLAS - New
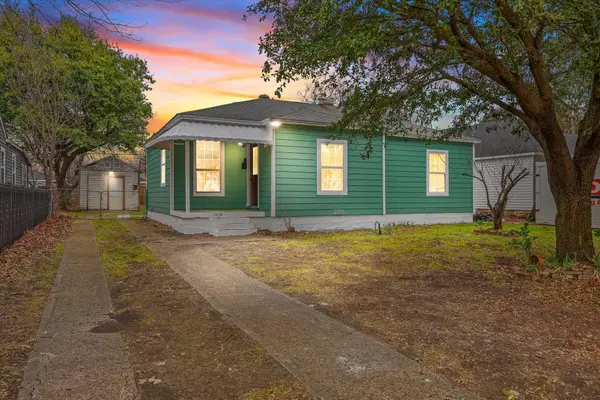 $219,900Active2 beds 1 baths840 sq. ft.
$219,900Active2 beds 1 baths840 sq. ft.1611 Savoy Street, Dallas, TX 75224
MLS# 21165259Listed by: BRADFORD ELITE REAL ESTATE LLC - New
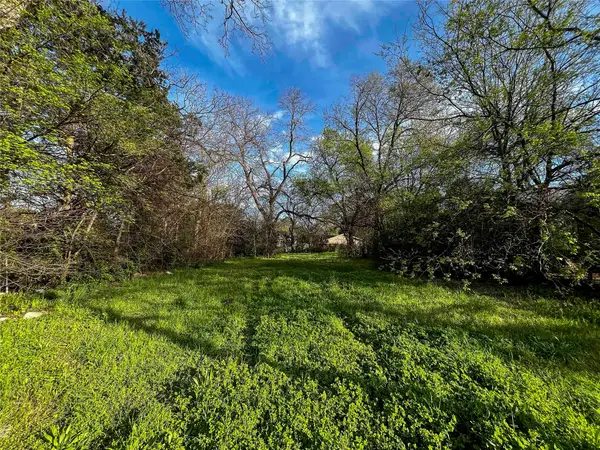 $70,000Active0.18 Acres
$70,000Active0.18 Acres2840 Marburg Street, Dallas, TX 75215
MLS# 21165736Listed by: REAL BROKER, LLC - New
 $1,175,000Active4 beds 4 baths2,598 sq. ft.
$1,175,000Active4 beds 4 baths2,598 sq. ft.9427 Hobart Street, Dallas, TX 75218
MLS# 21156433Listed by: COMPASS RE TEXAS, LLC - New
 $234,900Active3 beds 2 baths1,656 sq. ft.
$234,900Active3 beds 2 baths1,656 sq. ft.3011 Royal Lane, Dallas, TX 75229
MLS# 21163076Listed by: REDFIN CORPORATION - New
 $200,000Active3 beds 1 baths1,180 sq. ft.
$200,000Active3 beds 1 baths1,180 sq. ft.4855 Elena Street, Dallas, TX 75216
MLS# 21165859Listed by: JG REAL ESTATE, LLC - New
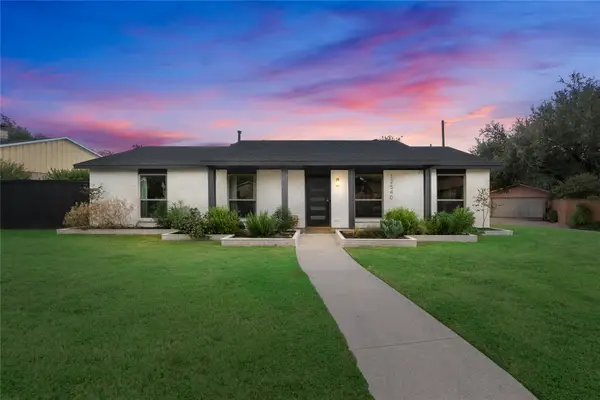 $669,000Active3 beds 3 baths1,719 sq. ft.
$669,000Active3 beds 3 baths1,719 sq. ft.12540 High Meadow Drive, Dallas, TX 75244
MLS# 21166346Listed by: EXP REALTY LLC

